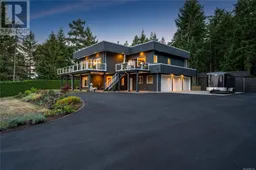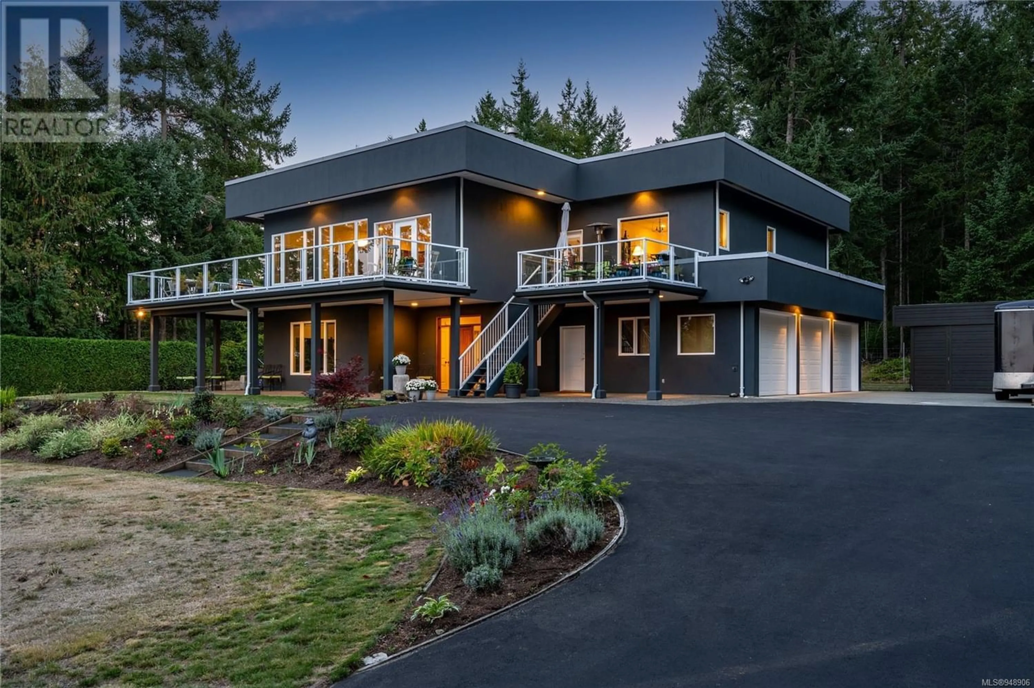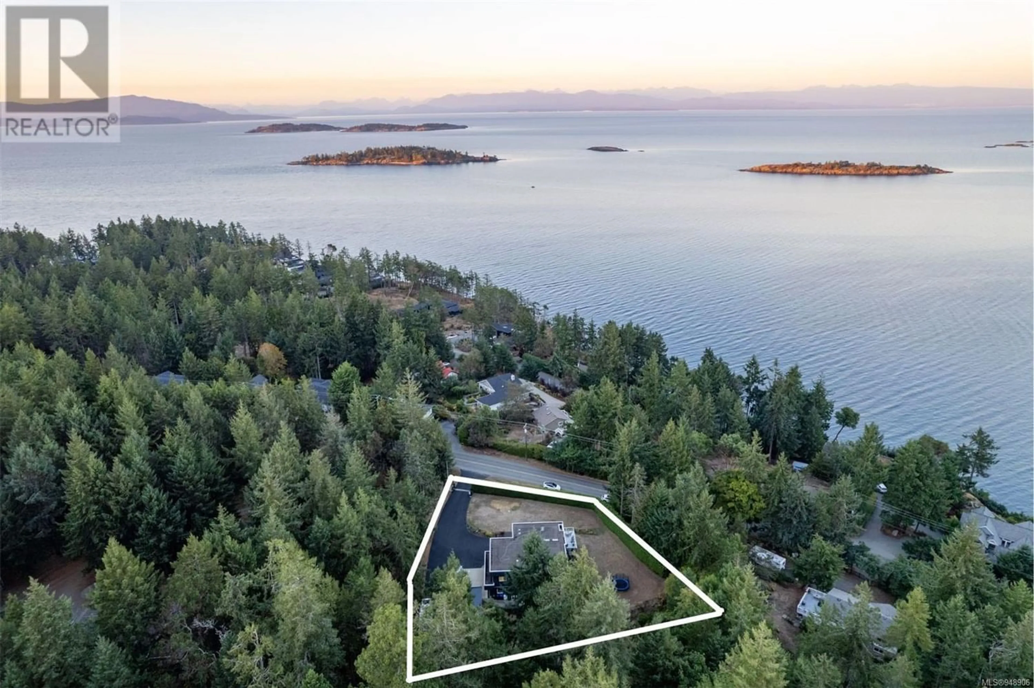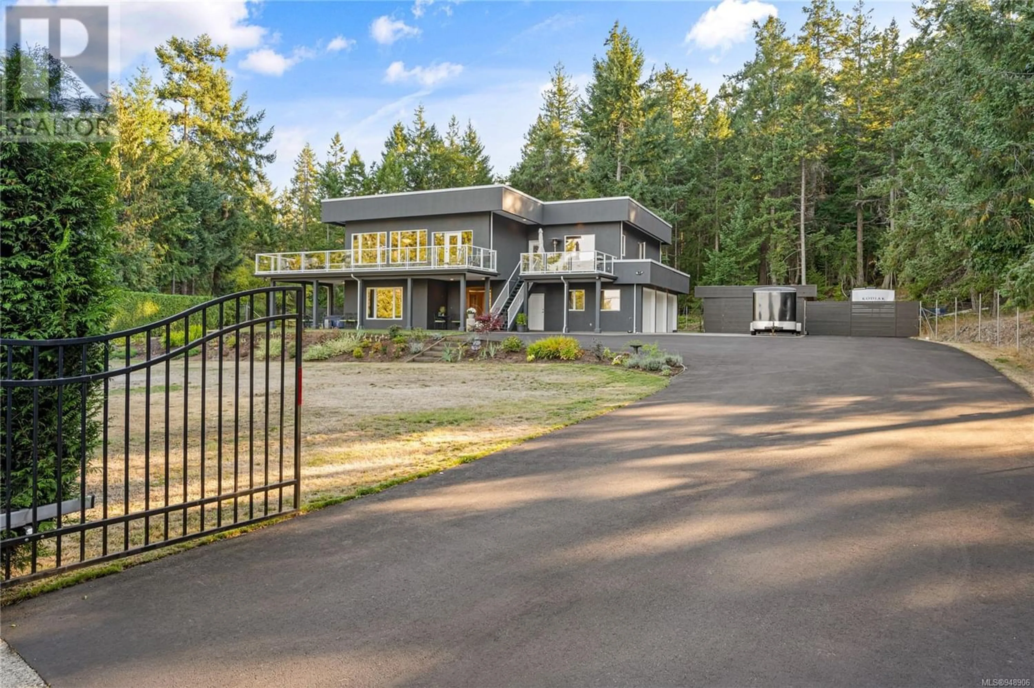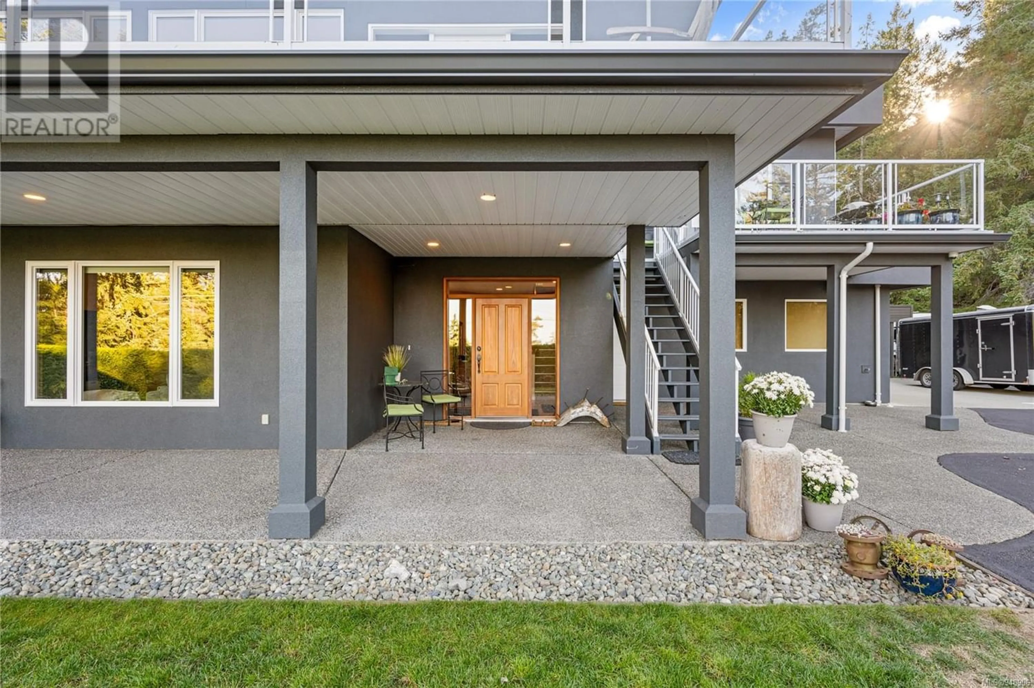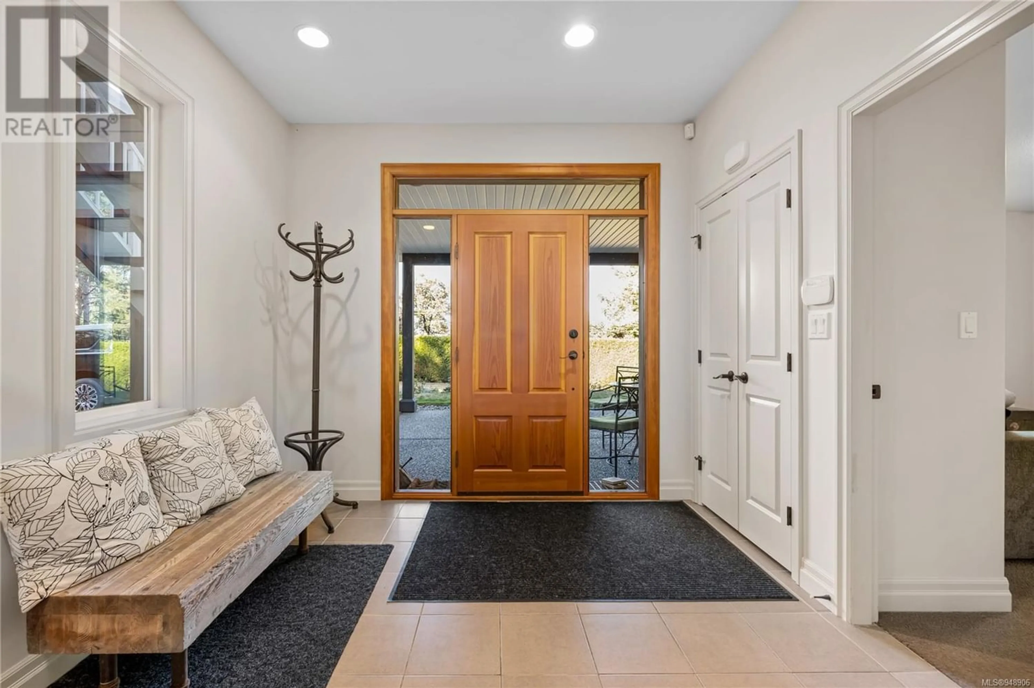2904 Dolphin Dr, Nanoose Bay, British Columbia V9P9J4
Contact us about this property
Highlights
Estimated ValueThis is the price Wahi expects this property to sell for.
The calculation is powered by our Instant Home Value Estimate, which uses current market and property price trends to estimate your home’s value with a 90% accuracy rate.Not available
Price/Sqft$324/sqft
Est. Mortgage$7,086/mo
Tax Amount ()-
Days On Market1 year
Description
Located in the prestigious Nanoose community, this LEVEL almost .7 acre parcel is a rare find. Backing onto the Enos Lake walking path and just a quick 5-minute walk to the beach, this property offers the ultimate coastal lifestyle. This 4 Bedroom, 4 Bathroom executive style home also includes a second-story 1-bedroom suite with ocean views and its very own upstairs patio. The property boasts loads of parking space for RV's, utility trailers, and multiple vehicles. Enjoy some ocean views and numerous recent upgrades, such as 6'' gutters with steel downpipes, Hunter Douglas blinds, a security system, and so much more we need more space to outline it all for you. This home has been meticulously kept by the two owners since it was built in 2007, and you will feel the care that this home has had the moment you arrive on location. Better act quickly because this home ticks all the boxes! (id:39198)
Property Details
Interior
Features
Other Floor
Bedroom
12'9 x 13'3Balcony
17'6 x 11'10Bathroom
Kitchen
13'1 x 4'5Exterior
Parking
Garage spaces 6
Garage type -
Other parking spaces 0
Total parking spaces 6
Property History
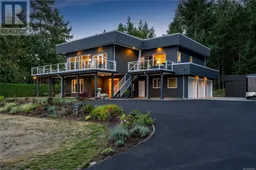 67
67