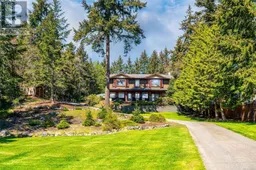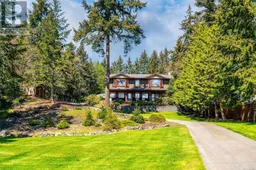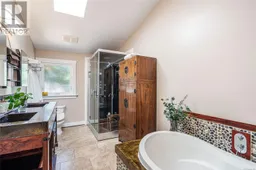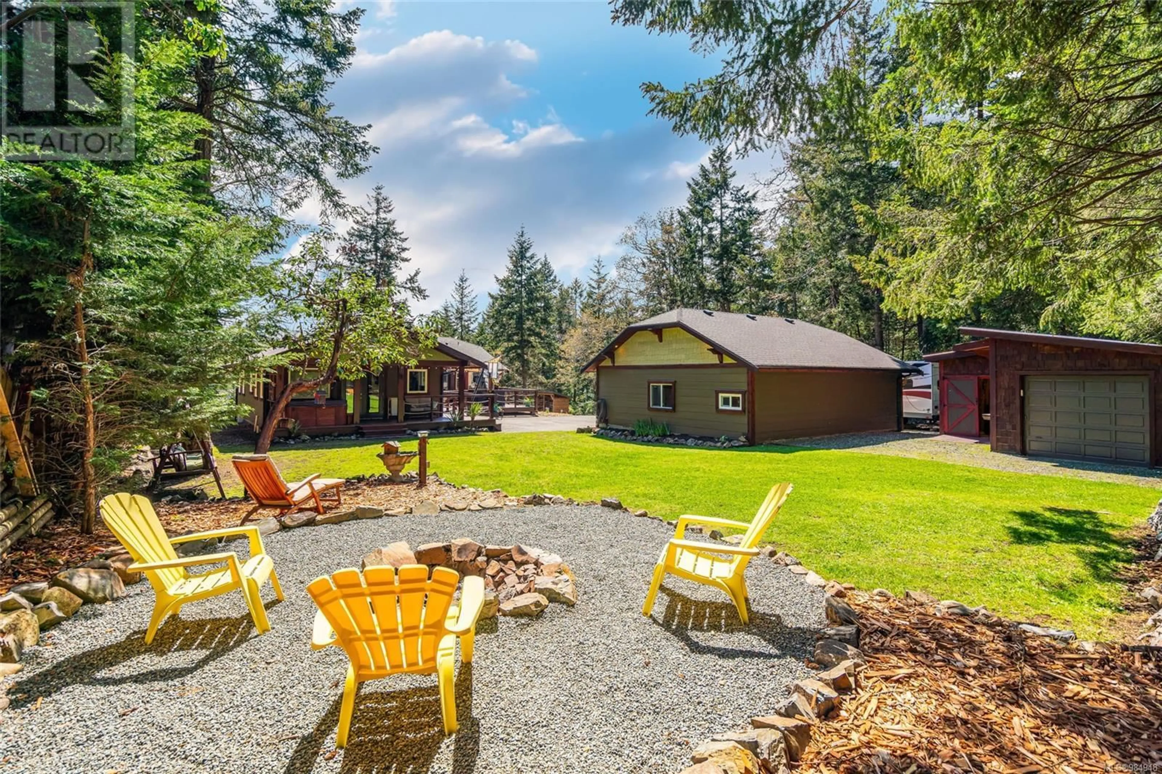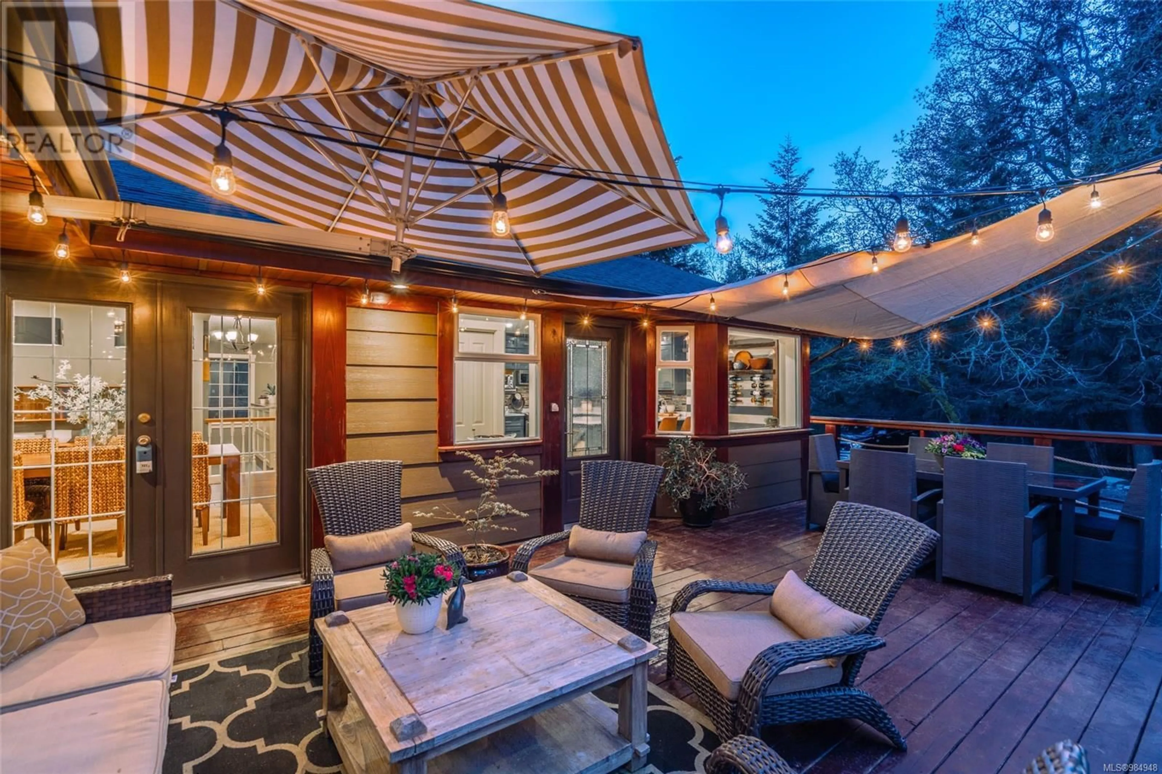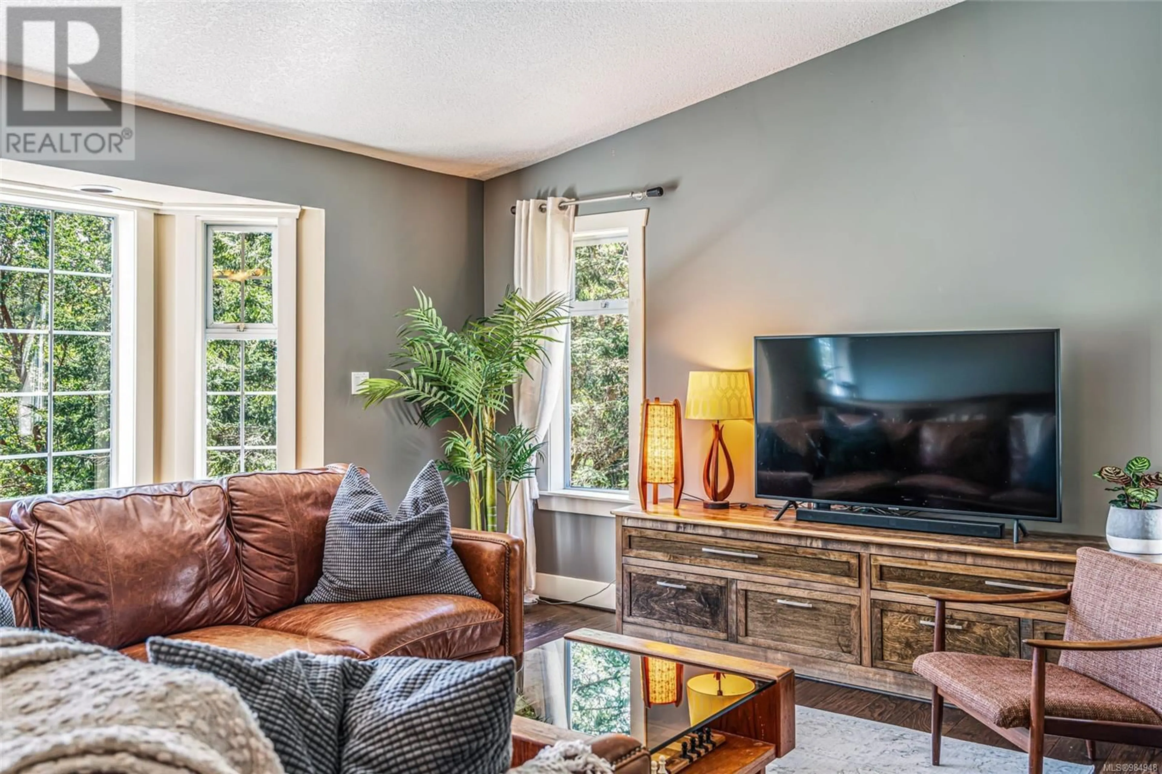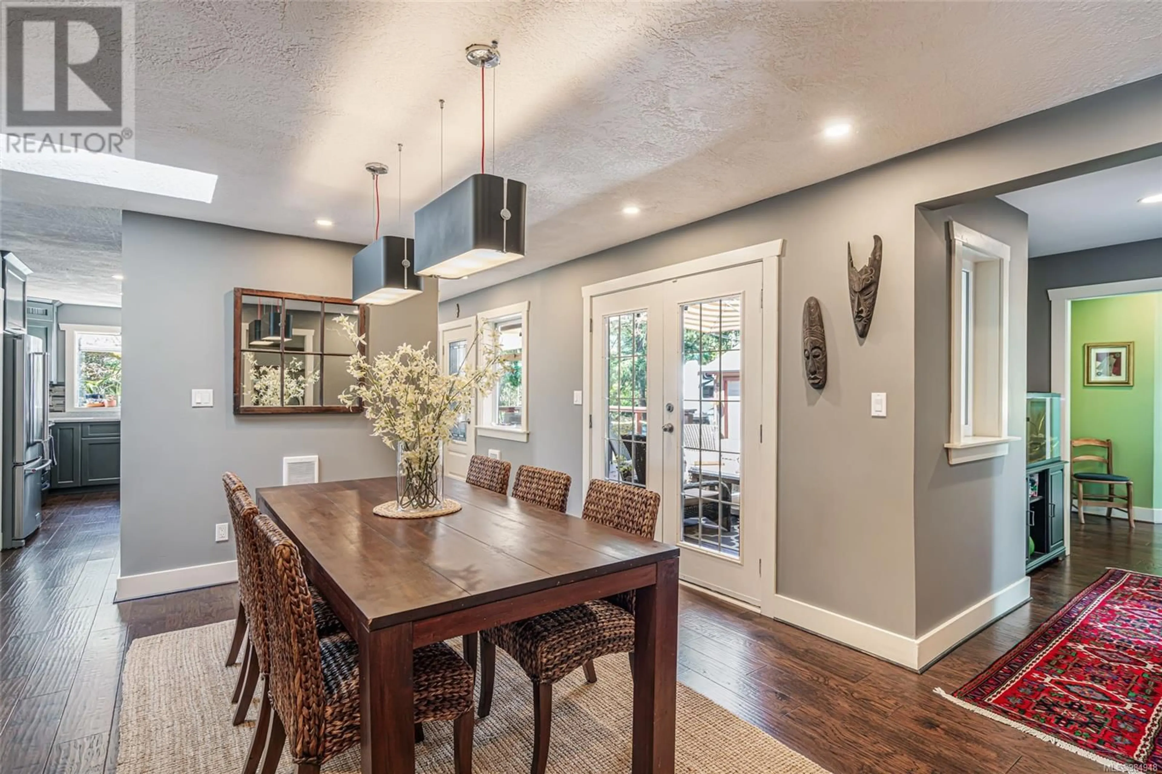2875 Transtide Dr, Nanoose Bay, British Columbia V9P9E9
Contact us about this property
Highlights
Estimated ValueThis is the price Wahi expects this property to sell for.
The calculation is powered by our Instant Home Value Estimate, which uses current market and property price trends to estimate your home’s value with a 90% accuracy rate.Not available
Price/Sqft$260/sqft
Est. Mortgage$5,579/mo
Tax Amount ()-
Days On Market5 days
Description
‘Escape to the Country’ in beautiful Natural Nanoose Bay. Nestled into mature landscaping with sunny exposure discover this updated home with a wrap around porch, detached workshop (incl 2 piece bath), separate detached garage and RV Parking with electrical hookup. This is the Dream rancher with full walkout lower level you have been waiting for with delightful updates and country charm. 3 bedrooms on the main floor including the primary with doors to the Hot Tub and a glorious Kitchen. Spacious living and dining for family and friends with WETT certified woodstoves for cozy evenings on both levels. The lower level is an entertainers Dream with media and rec space, 2 more bedrooms, updated bathroom, den and abundant storage. Outside, the sunny deck, playhouse and firepit provide perfect indoor/outdoor living. Close to walking trails, beaches and 2 Marinas while only 15 minutes from Nanaimo or Parksville, this property is perfectly positioned for a healthy Farm to Table lifestyle. (id:39198)
Property Details
Interior
Features
Lower level Floor
Office
9'2 x 12'7Living room
16'6 x 21'10Family room
14'6 x 15'10Bedroom
16'6 x 12'11Exterior
Parking
Garage spaces 3
Garage type -
Other parking spaces 0
Total parking spaces 3
Property History
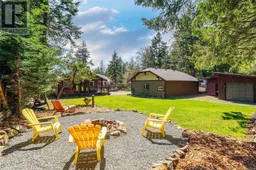 86
86