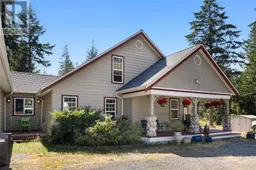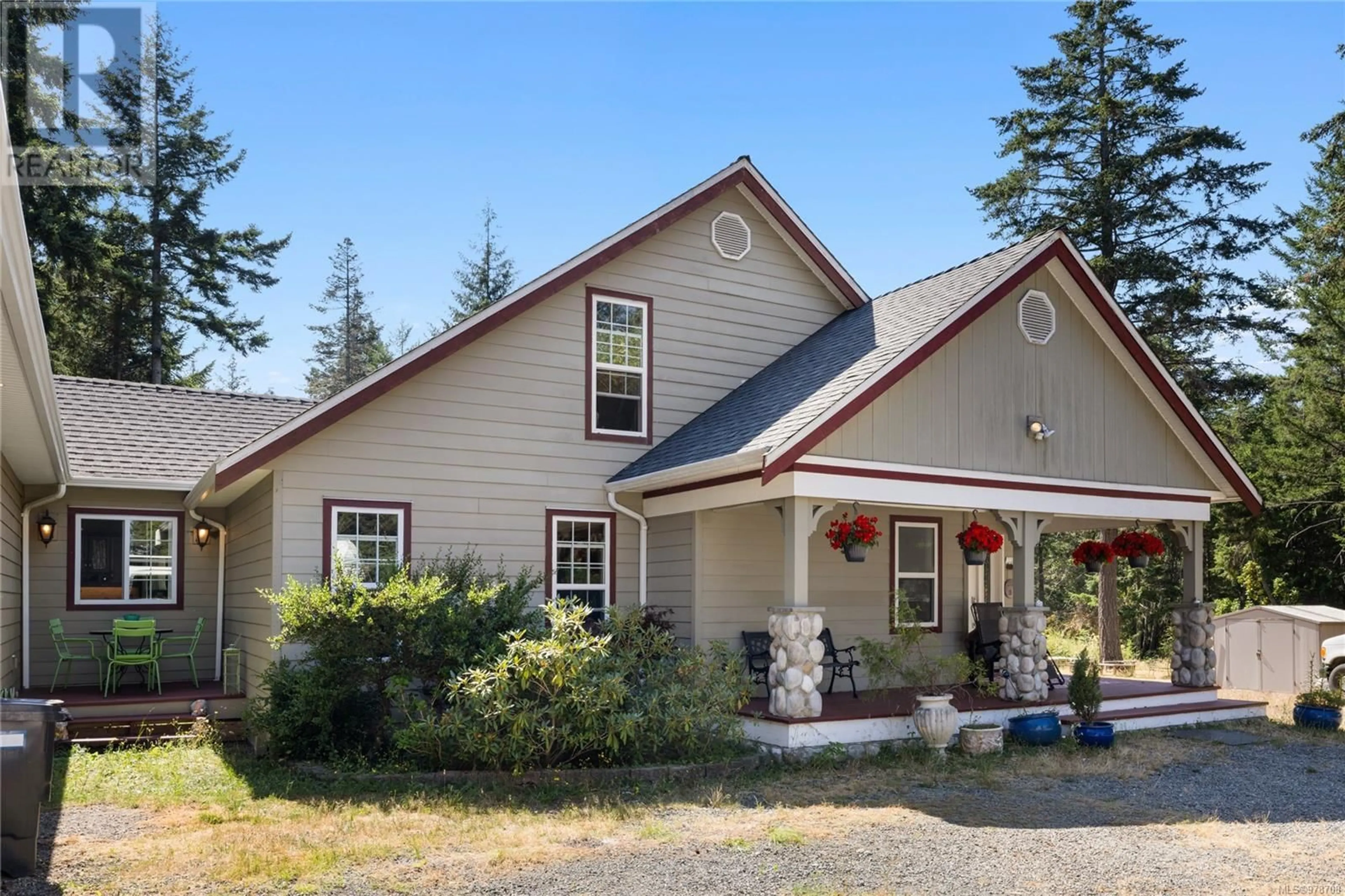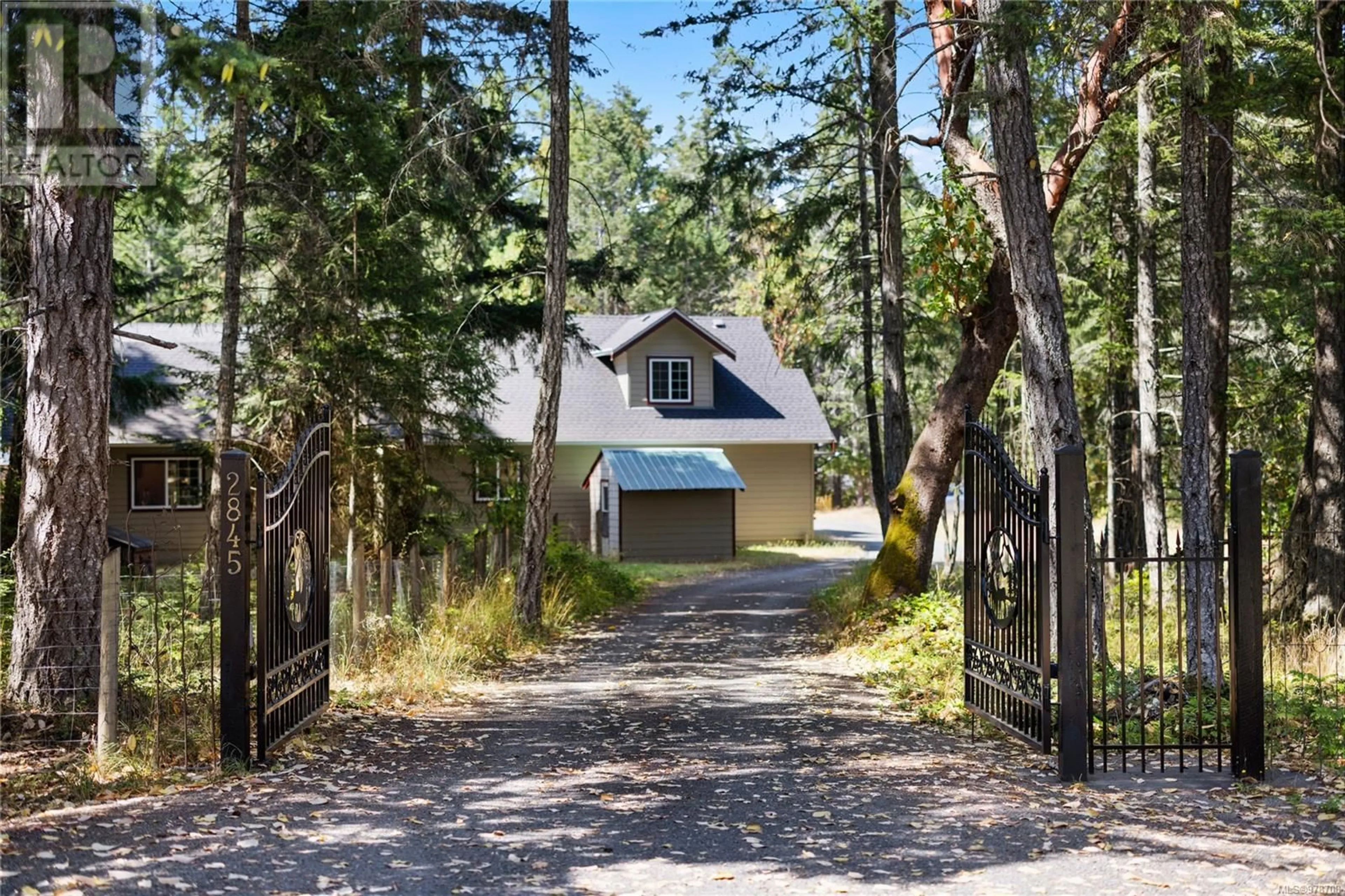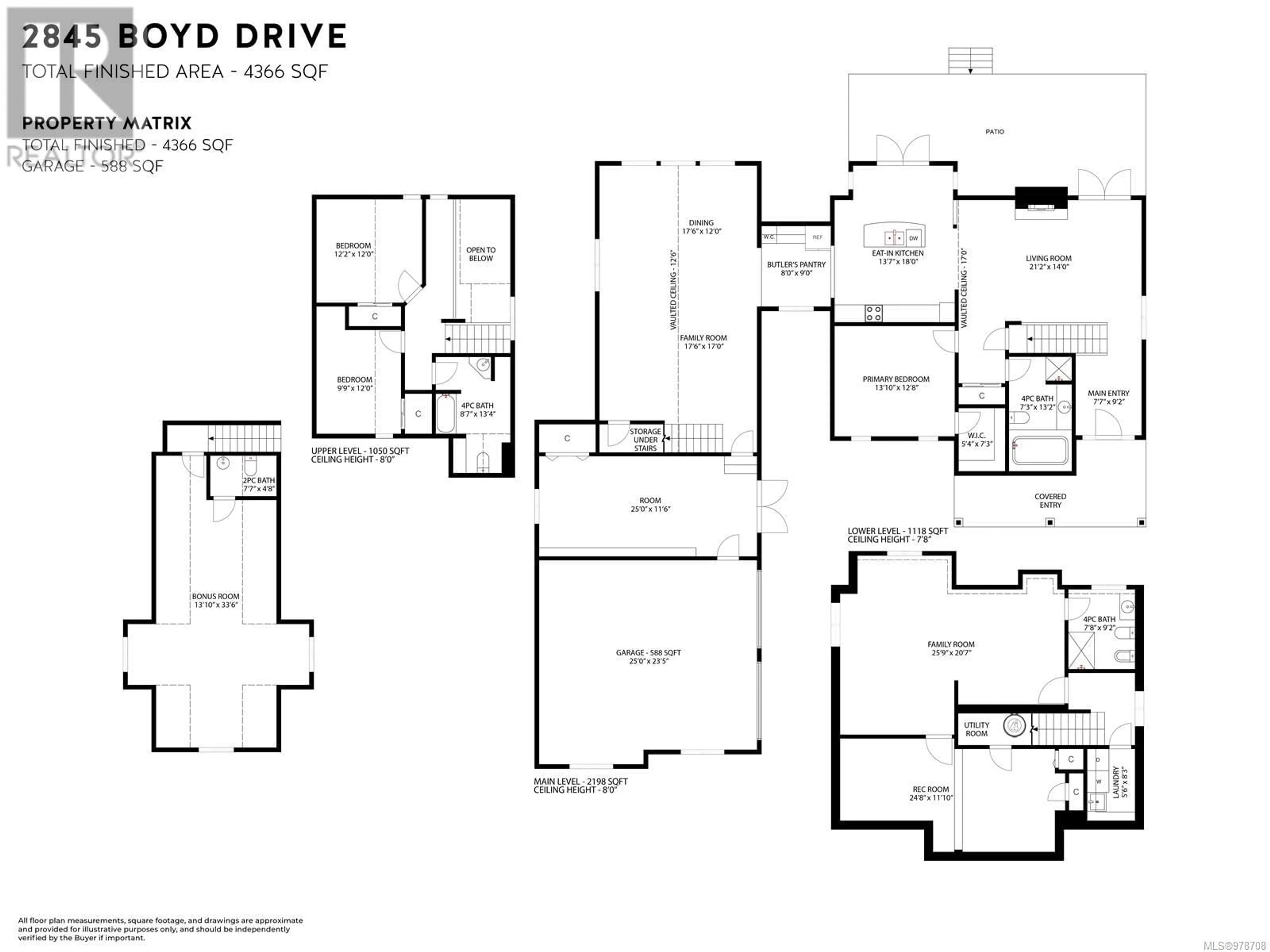2845 Boyd Dr, Nanoose Bay, British Columbia V9P9E9
Contact us about this property
Highlights
Estimated ValueThis is the price Wahi expects this property to sell for.
The calculation is powered by our Instant Home Value Estimate, which uses current market and property price trends to estimate your home’s value with a 90% accuracy rate.Not available
Price/Sqft$302/sqft
Est. Mortgage$6,438/mo
Tax Amount ()-
Days On Market36 days
Description
Nestled amid the natural beauty of Nanoose Bay, this 3-bed 3.5-bath home blends charm with modern comforts. Spread over a rare and hard to find 3+ acres of sun-drenched land, it offers ample space for relaxation and outdoor enjoyment. Inside, the expansive living area is bathed in natural light, enhanced by vaulted ceilings and stunning Brazilian cherry hardwood floors. The kitchen features stainless steel appliances, modern cabinets, and elegant finishes that combine practicality with style. The main floor primary suite with a walk-in closet and ensuite features a soaker tub and walk-in shower. The bonus room with 1/2 bath creates entertainment space or an additional bedroom. The basement provides additional recreational space along with its own bathroom. Step outside to explore the patios, surrounded by plenty of grounds. With a gated entry, double garage, space for an RV, potential carriage house or an amazing neighborhood hobby farm, this property invites you to discover its endless possibilities. (id:39198)
Property Details
Interior
Features
Second level Floor
Bathroom
Bonus Room
13'10 x 33'6Bathroom
Bedroom
measurements not available x 12 ftExterior
Parking
Garage spaces 6
Garage type -
Other parking spaces 0
Total parking spaces 6
Property History
 65
65


