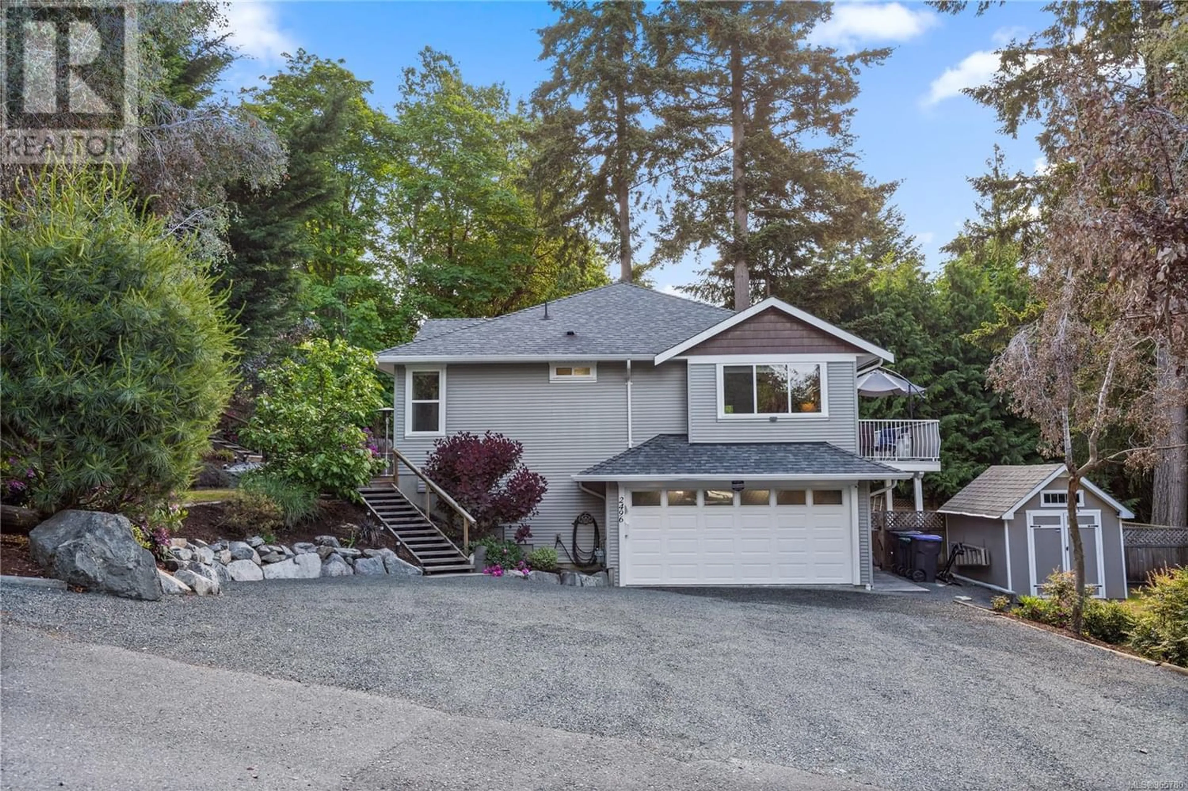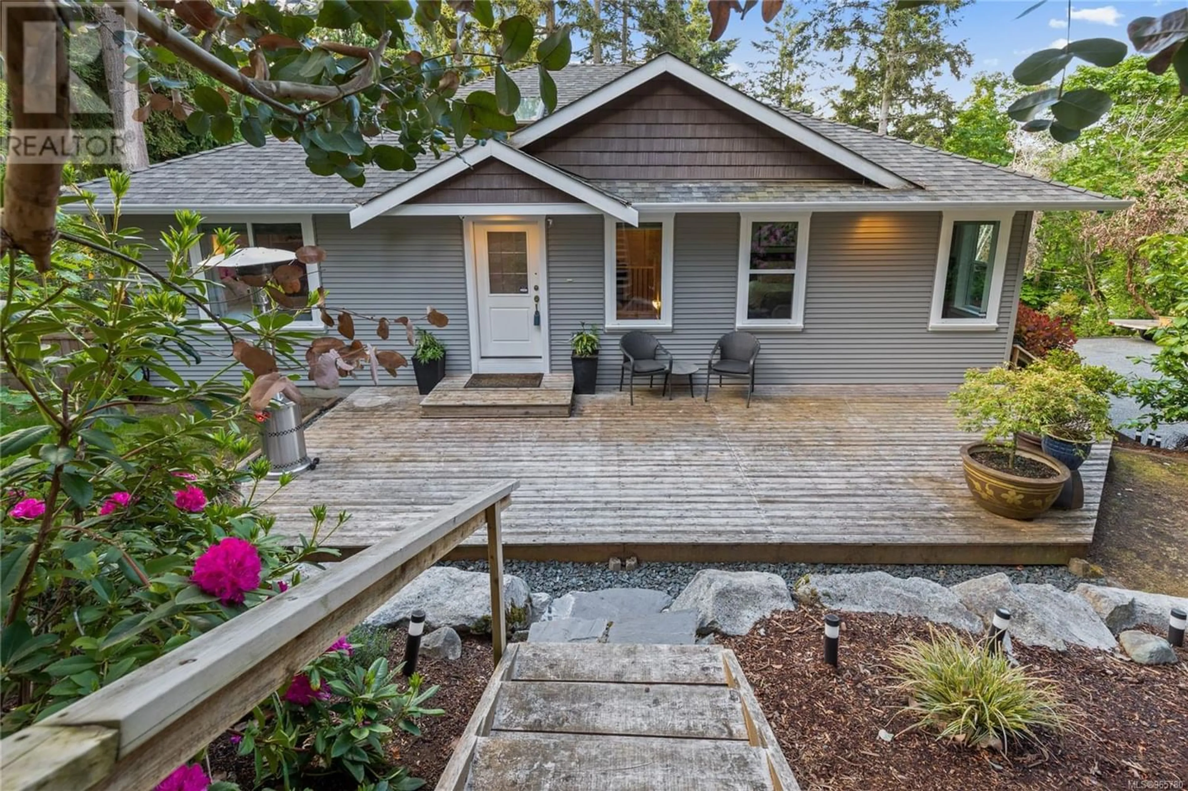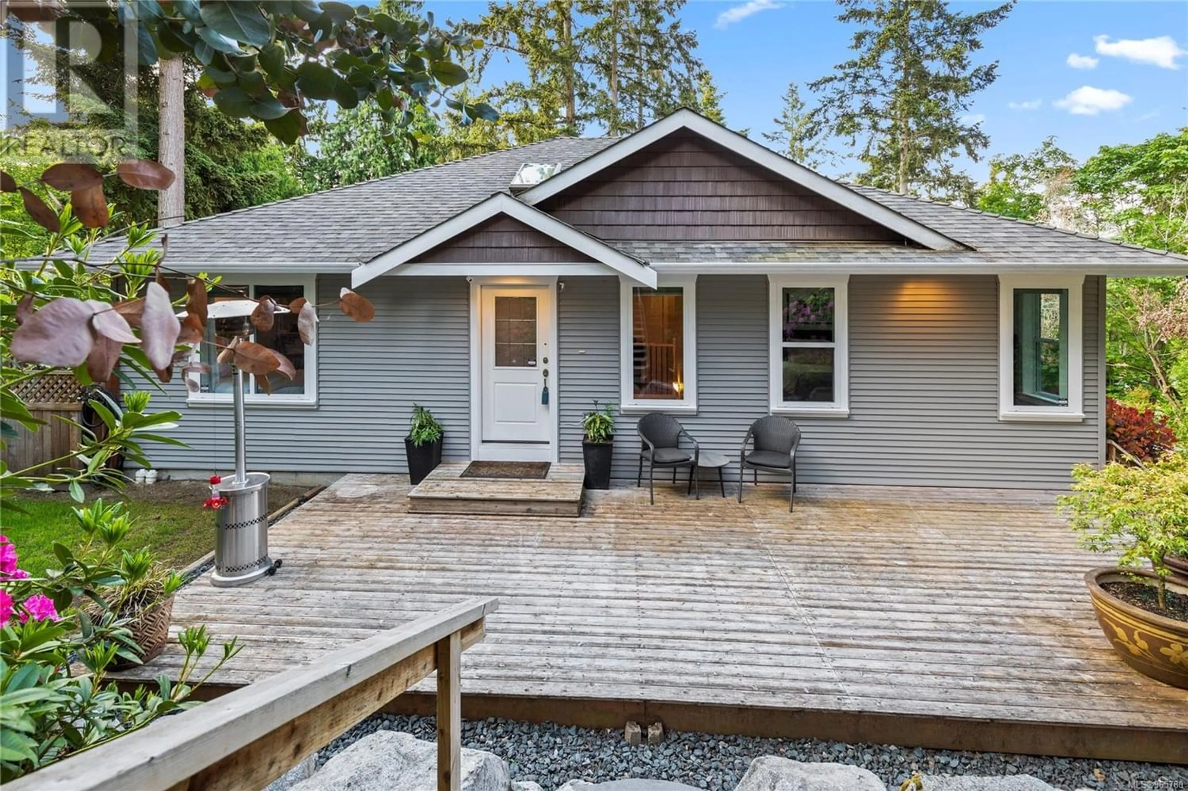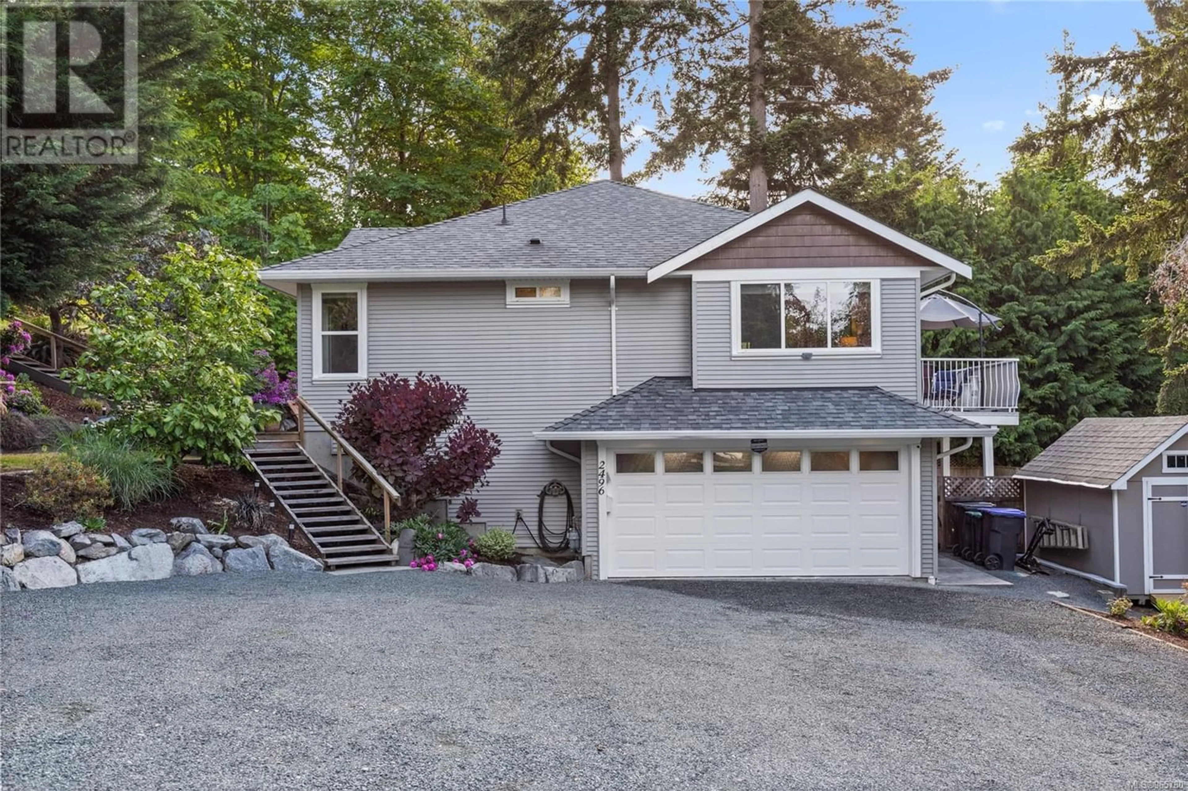2496 Schirra Dr, Nanoose Bay, British Columbia V9P9J9
Contact us about this property
Highlights
Estimated ValueThis is the price Wahi expects this property to sell for.
The calculation is powered by our Instant Home Value Estimate, which uses current market and property price trends to estimate your home’s value with a 90% accuracy rate.Not available
Price/Sqft$302/sqft
Est. Mortgage$3,586/mo
Tax Amount ()-
Days On Market203 days
Description
Nestled in the serene community of Nanoose Bay, this charming 4-bed, 3-bath home offers an idyllic retreat. Sprawled across 2358 sqr.ft. on a generous 0.21-acre lot, it seamlessly blends modern comfort w/privacy. Step inside to discover a spacious main-level layout w/an open-concept living, dining, and kitchen area perfect for gatherings. The kitchen boasts S.S.appliances & ample cabinetry with sliding doors opening onto the spacious deck. Retreat to the primary suite with its 5PC ensuite & walk-in closet. 2 additional bedrooms & a 4PC bathroom complete the main floor. Downstairs, a secondary living space awaits, along with a 4th bedroom and another 4PC bathroom. A kitchenette adds convenience to this lower level, making it perfect for a nanny suite. On this floor you’ll also find a spacious laundry room with lots of storage. Outside, enjoy the lush, mature landscaping and expansive patio. Conveniently located close to the grocery store, hwy access & Nanoose Bay Elementary School. Additional features incld: fully fenced yard, storage shed, ductless heat pump & a natural gas fireplace. Data and measurements are approx. & must be verified if important. (id:39198)
Property Details
Interior
Features
Lower level Floor
Entrance
7'5 x 17'2Living room
14'3 x 21'9Laundry room
13'6 x 10'10Bathroom
5'0 x 10'4Exterior
Parking
Garage spaces 4
Garage type Garage
Other parking spaces 0
Total parking spaces 4




