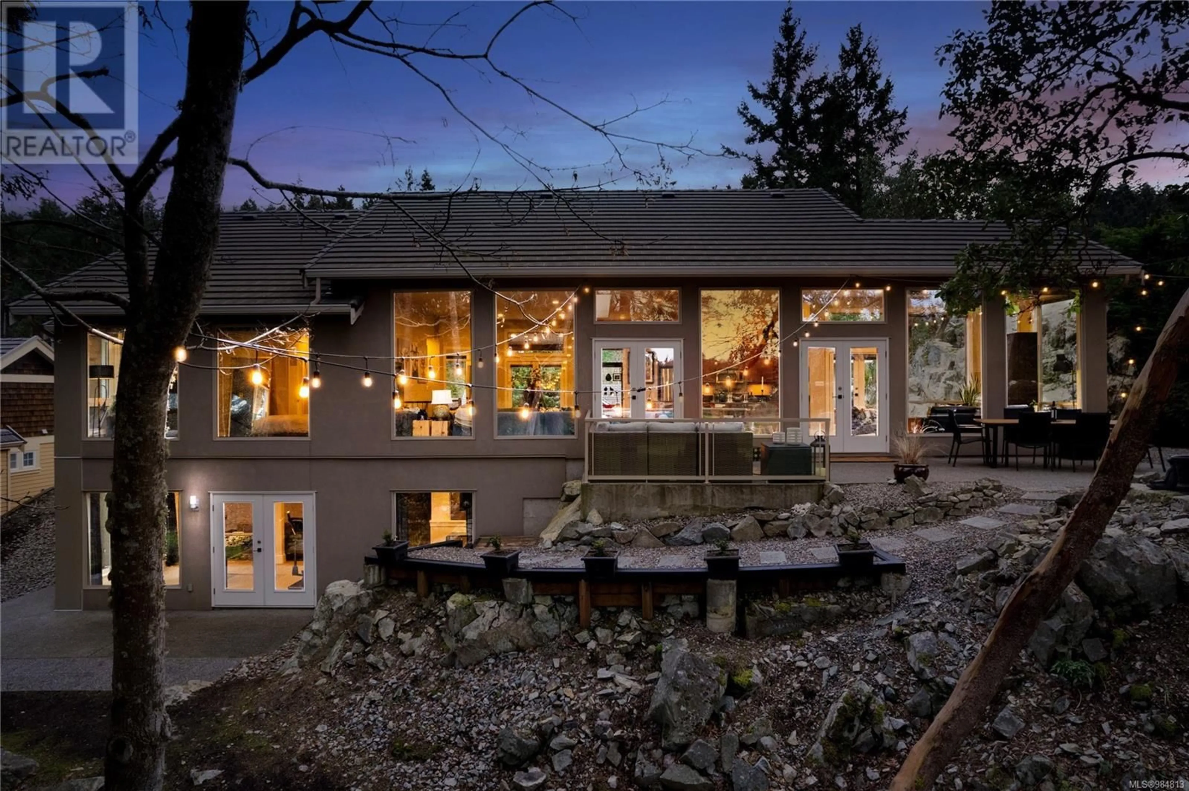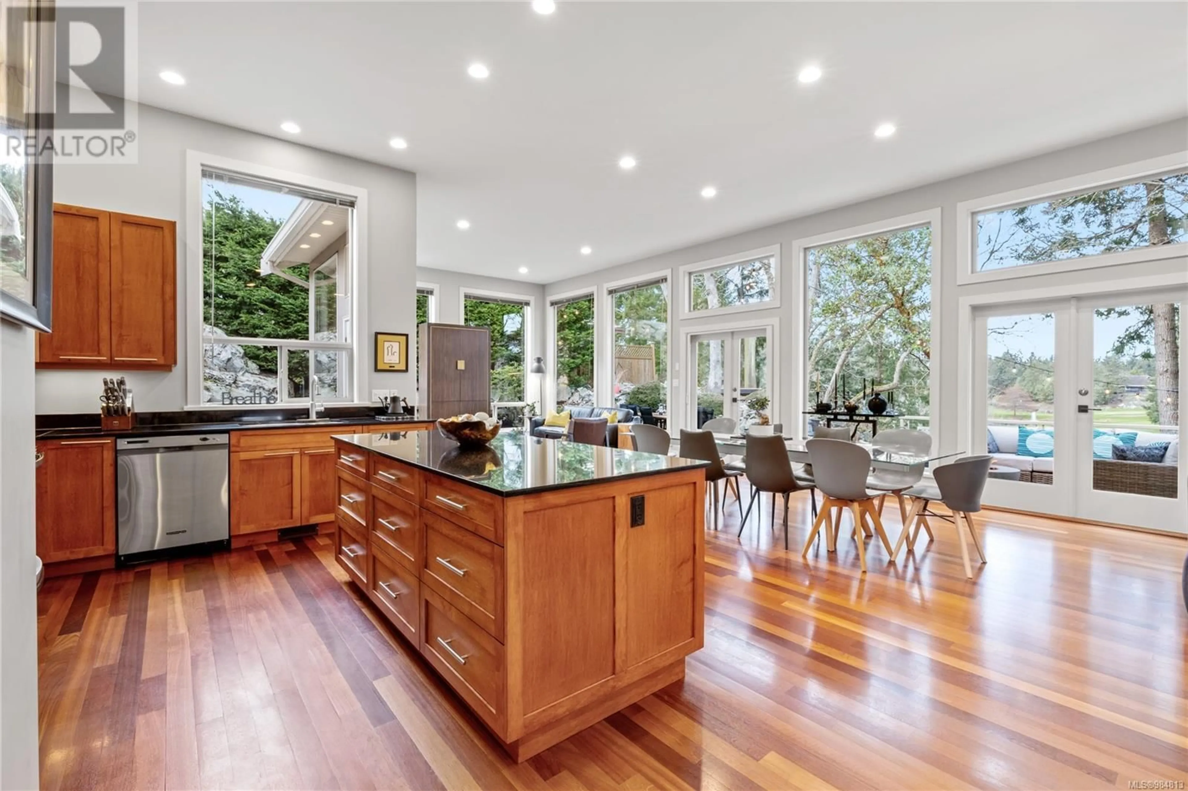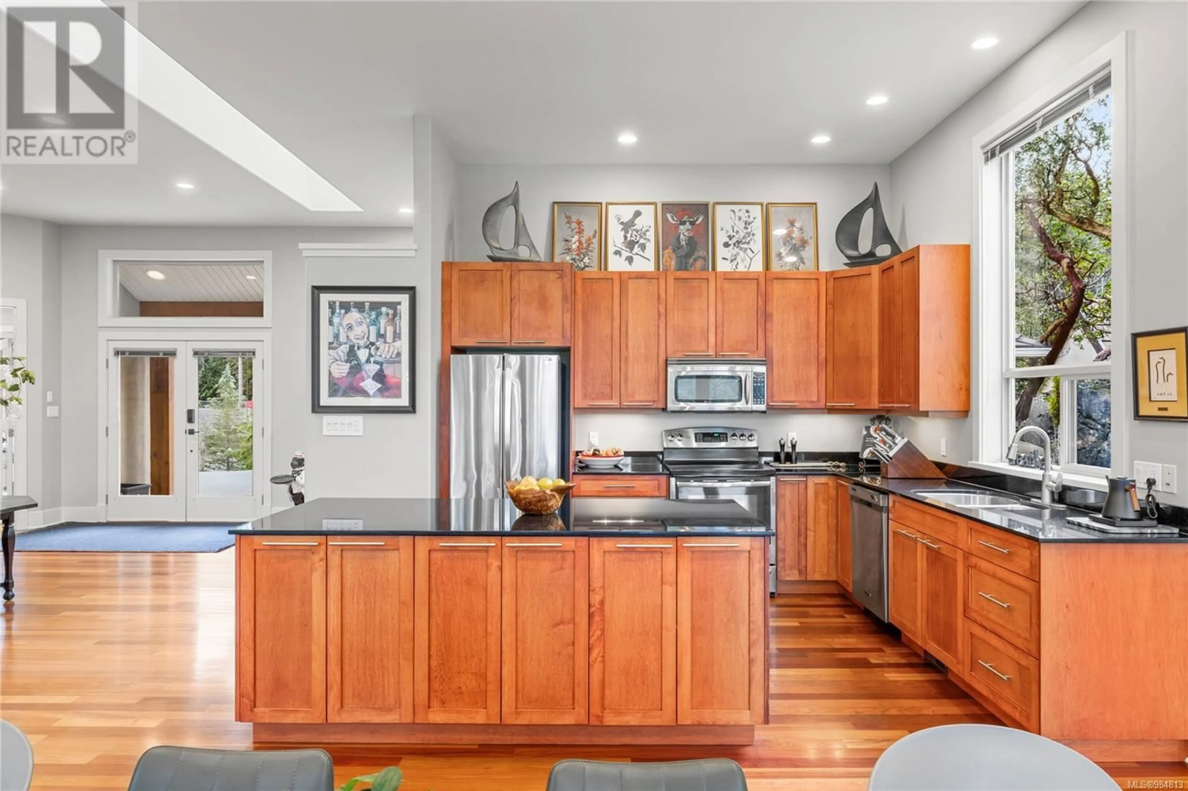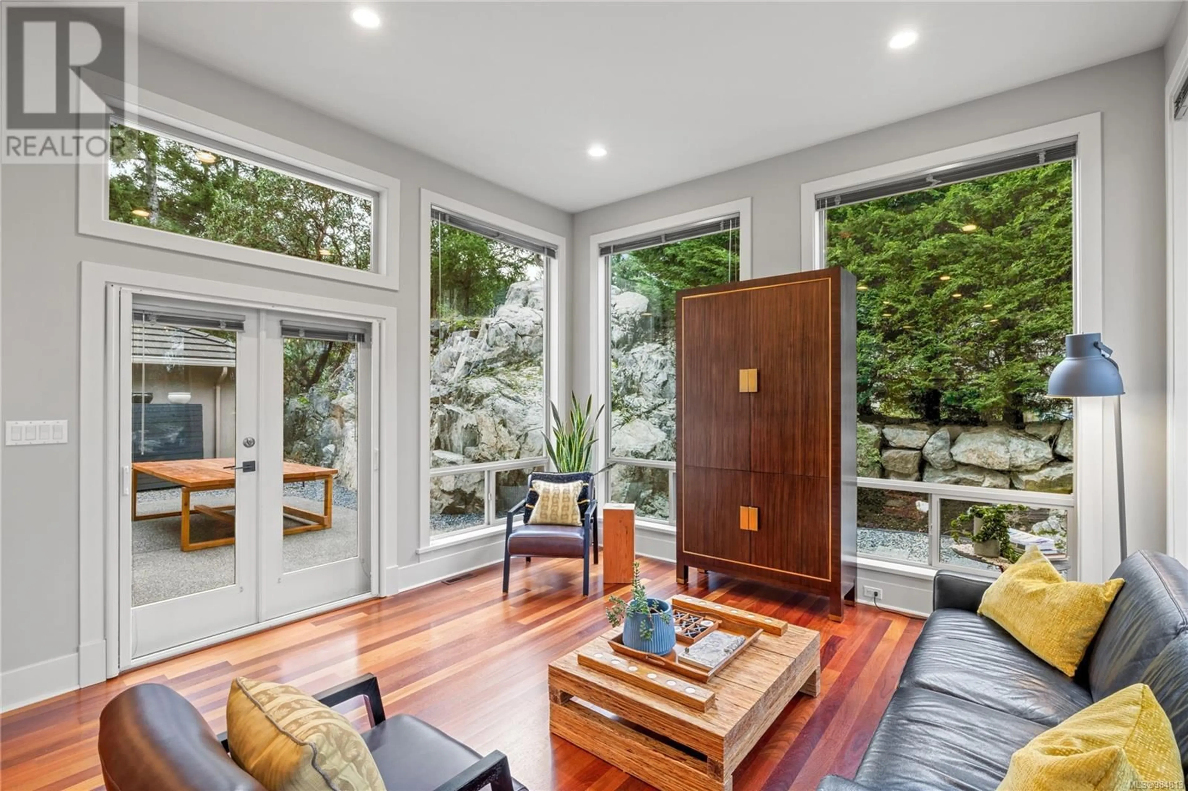2471 Andover Rd, Nanoose Bay, British Columbia V9P9K5
Contact us about this property
Highlights
Estimated ValueThis is the price Wahi expects this property to sell for.
The calculation is powered by our Instant Home Value Estimate, which uses current market and property price trends to estimate your home’s value with a 90% accuracy rate.Not available
Price/Sqft$422/sqft
Est. Mortgage$6,420/mo
Tax Amount ()-
Days On Market6 days
Description
Embrace Tranquility and Elegance in Nanoose Bay. Nestled on a serene 0.35-acre lot with sweeping views of the lush Fairwinds Golf Course, this custom-built residence offers a rare opportunity to experience unparalleled peace and luxury. Boasting over 2900 sq. ft. of thoughtfully designed living space across two levels, this home radiates sophistication, comfort, and light at every turn. From the moment you step inside, the soaring 11-ft ceilings and expansive windows invite natural light to fill the open-concept main level, seamlessly blending the indoors with the beauty of nature. The gourmet kitchen, dining, and living areas flow effortlessly to sunlit patios and a newly added Zen viewing deck—creating the perfect space for relaxation or entertaining. Every detail, from luxurious finishes to the seamless indoor-outdoor connection, has been designed with peace and elegance in mind. The main level features three spacious bedrooms, including a tranquil primary suite that offers a private retreat, complete with serene views and abundant natural light. On the lower level, you'll find a finished entertainment room, a flexible exercise area, a fourth bedroom, and abundant storage, with plumbing in place to easily add a third bathroom. Recent updates enhance the home's appeal, including new windows on the south side, fresh moss removal from the roof, and new gutters and a heat pump done in mid-2024. The landscaping has also been thoughtfully designed for low maintenance, ensuring you have more time to enjoy the property’s serene surroundings. Located steps from ocean access and Brickyard Beach, and close to wellness amenities, this exceptional property offers more than just a home—it provides a lifestyle of tranquil luxury. Embrace the peace, beauty, and spaciousness of this stunning Nanoose Bay residence and make it yours today. (id:39198)
Property Details
Interior
Features
Lower level Floor
Recreation room
37'0 x 12'0Family room
21'10 x 10'8Exterior
Parking
Garage spaces 4
Garage type -
Other parking spaces 0
Total parking spaces 4
Property History
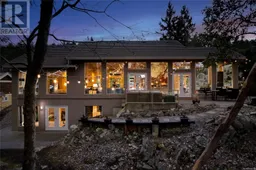 61
61
