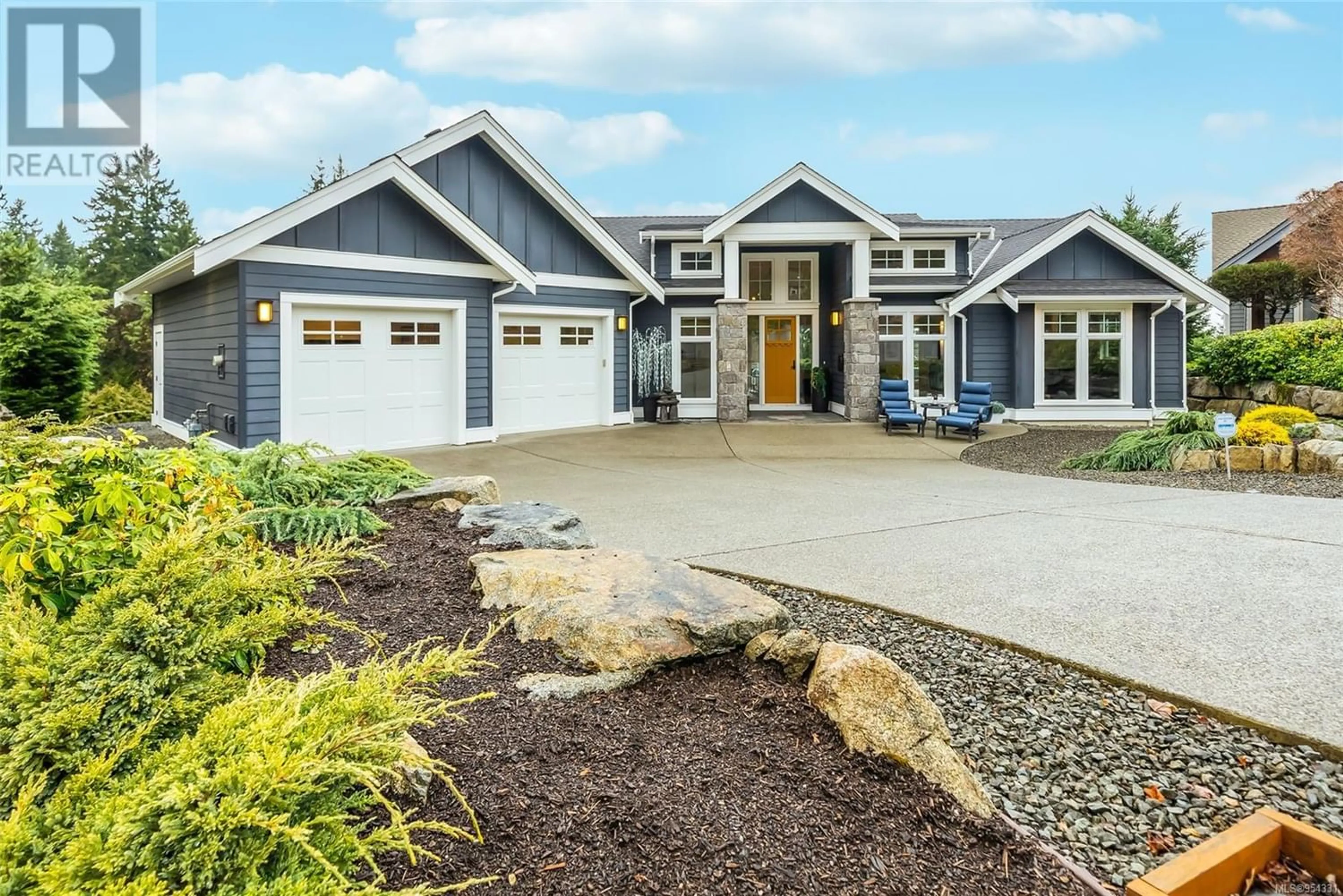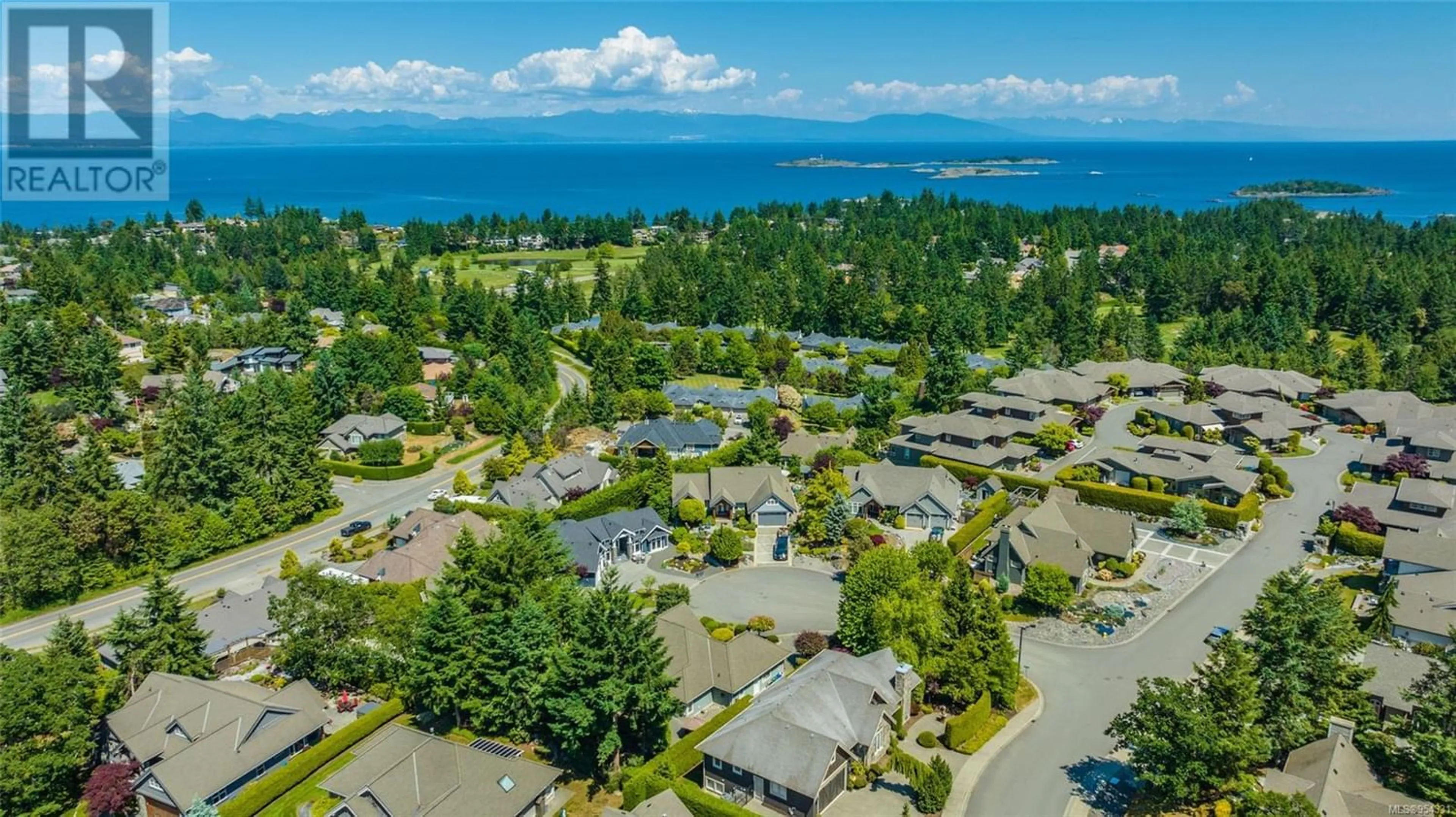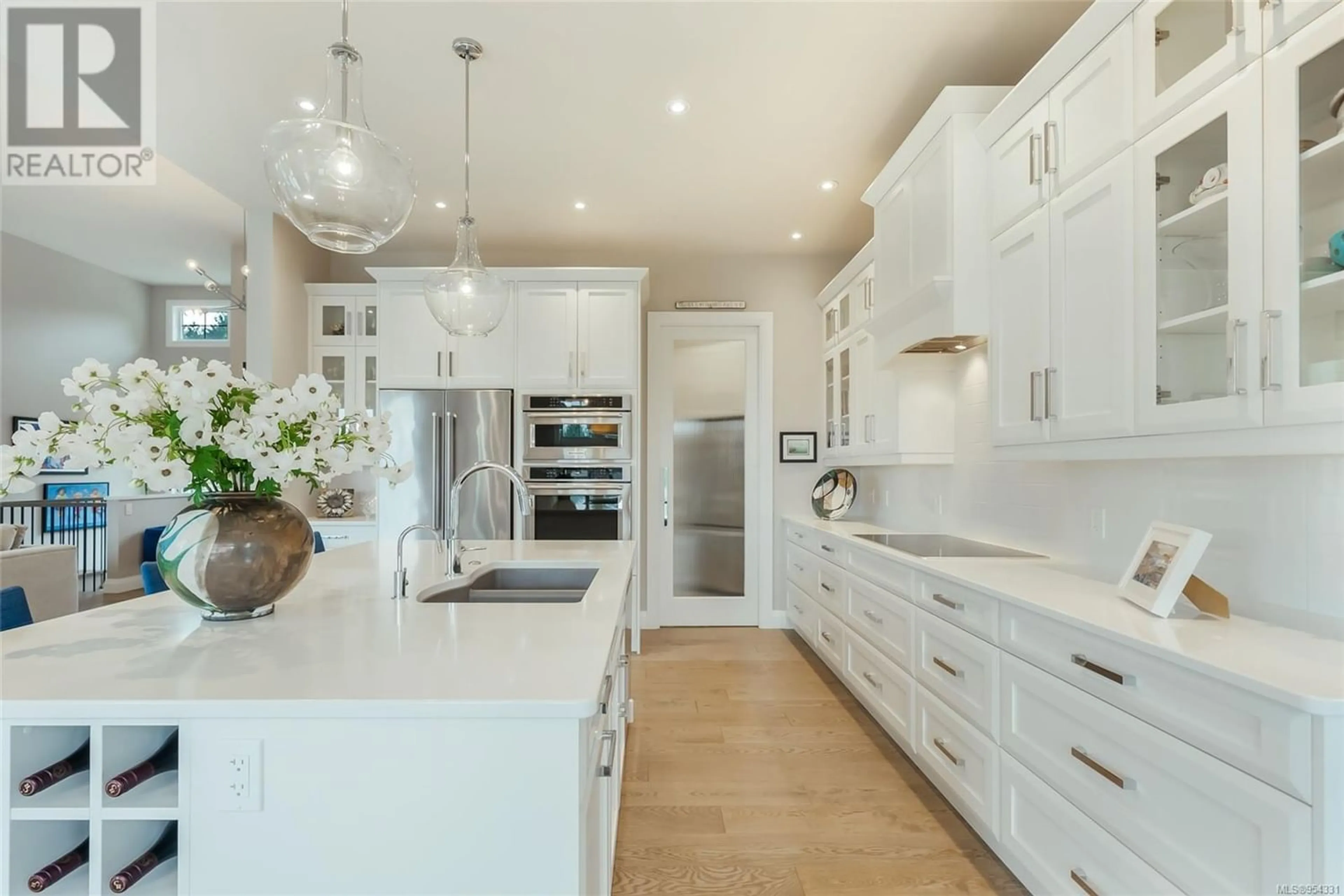2383 Green Isle Pl, Nanoose Bay, British Columbia V9P9K8
Contact us about this property
Highlights
Estimated ValueThis is the price Wahi expects this property to sell for.
The calculation is powered by our Instant Home Value Estimate, which uses current market and property price trends to estimate your home’s value with a 90% accuracy rate.Not available
Price/Sqft$376/sqft
Est. Mortgage$7,516/mo
Tax Amount ()-
Days On Market325 days
Description
Spectacular Fairwinds home on a quiet cul-de-sac. This home shines in every way, from the excellent floorplan to the quality building by Surecraft. Generous windows flood every area with natural light and the glorious Kitchen with pantry will delight the most discerning chef. Open Plan living/dinning provides a peaceful space to relax with family and friends. The primary suite is an enchanting retreat, positioned to watch the sunrise, with a large walk in closet and blissful ensuite. 2 more cheerful bedrooms (or 1 and a sun room) all located on the main floor as well as a spacious pantry/mudroom and laundry. The walkout lower level has 2 further king size bedrooms and bath and a comfortable family room. Immense over height storage could accommodate an indoor workshop/hobby room or just a storeroom. Enjoy serene outdoor areas with a private back deck with mountain and Ocean views, a sunny front patio and covered lower level. Steps to the Fairwinds rec centre and Golf Course, a short walk to the enchanting oceanside Park at Brickyard Bay and miles of pristine trails, this is your opportunity to Live Your Dream on Vancouver Island. See Multimedia for video and interactive floorplan. (id:39198)
Property Details
Interior
Features
Lower level Floor
Storage
14'3 x 15'0Storage
37'3 x 18'2Bathroom
Bedroom
11'9 x 13'10Exterior
Parking
Garage spaces 2
Garage type Garage
Other parking spaces 0
Total parking spaces 2
Property History
 70
70



