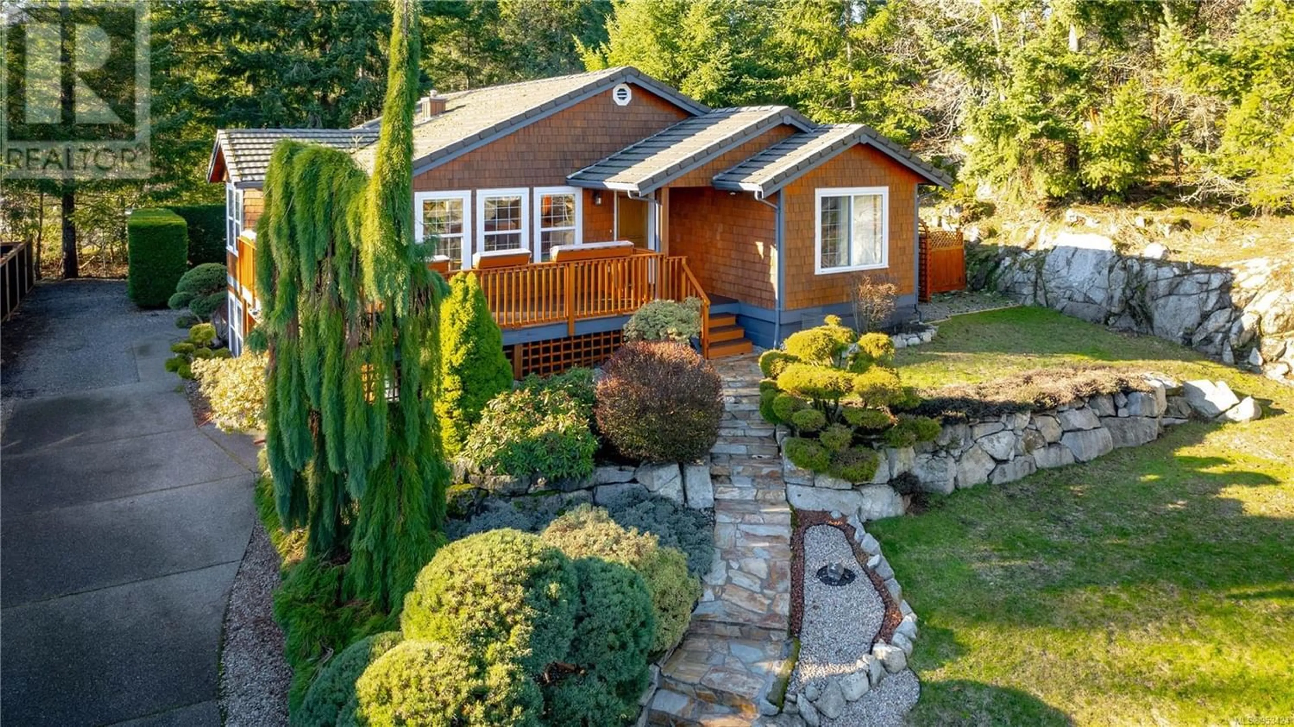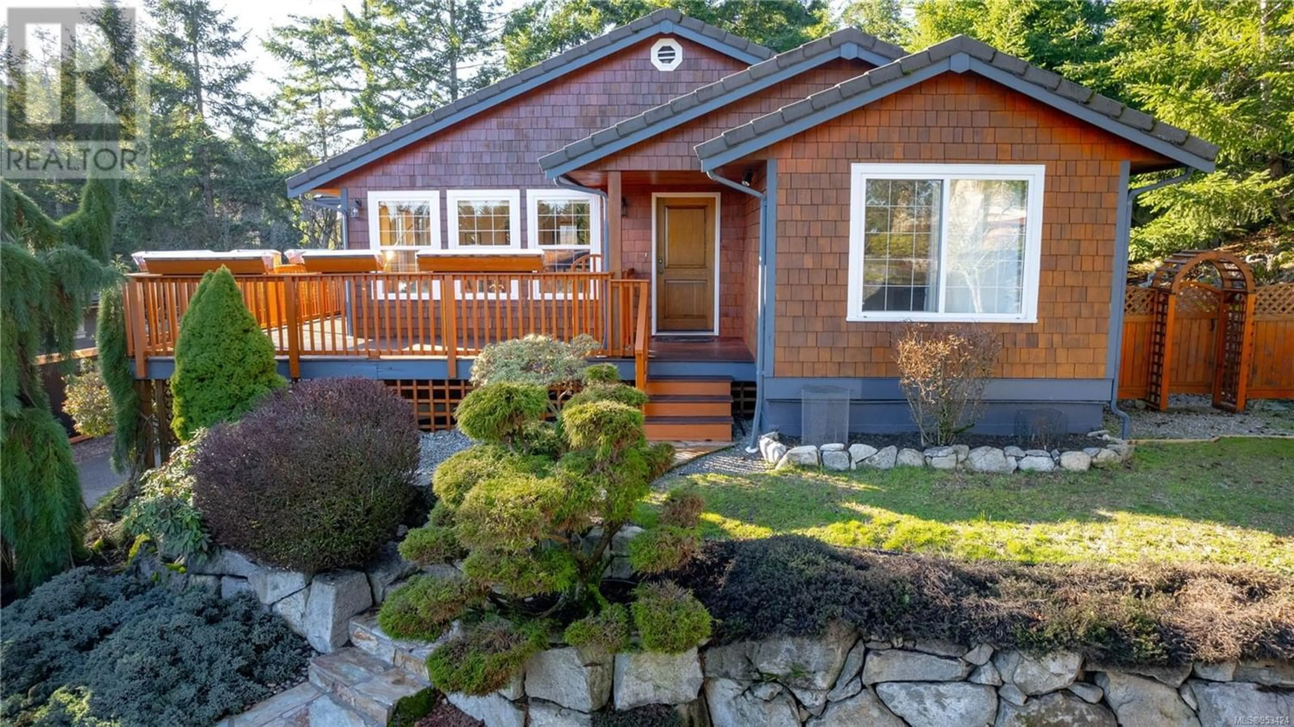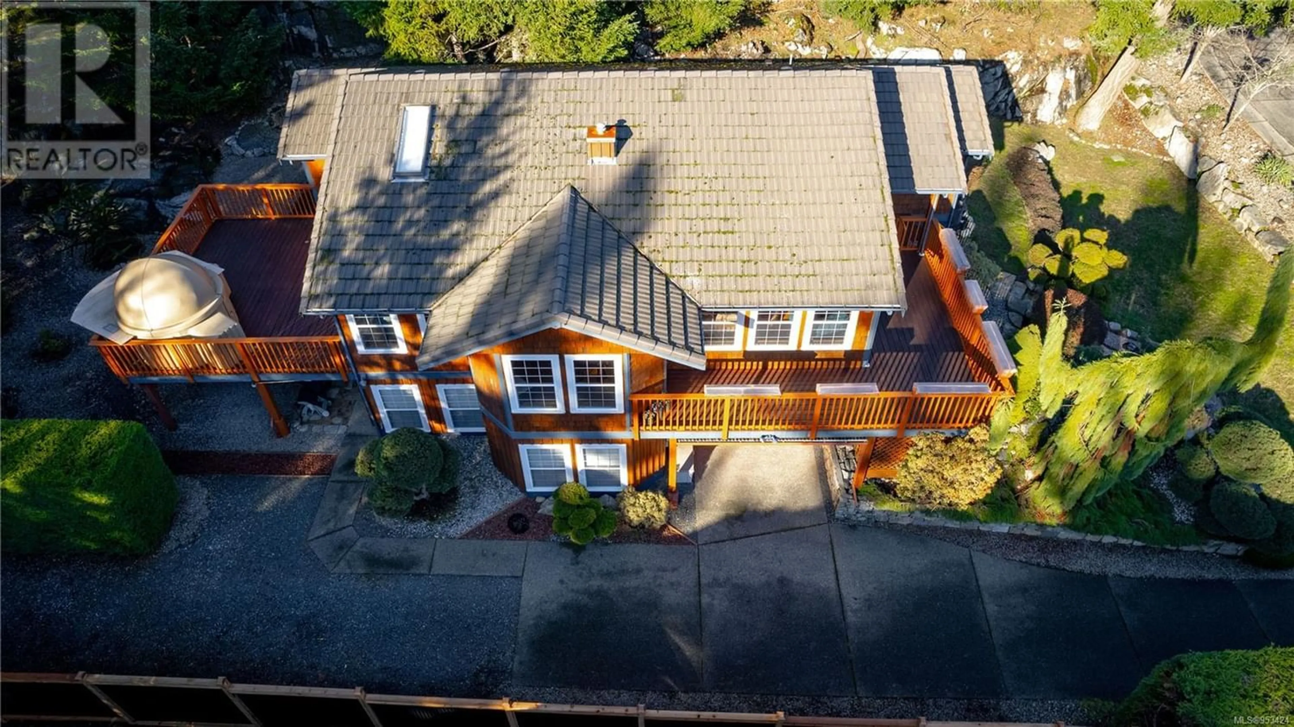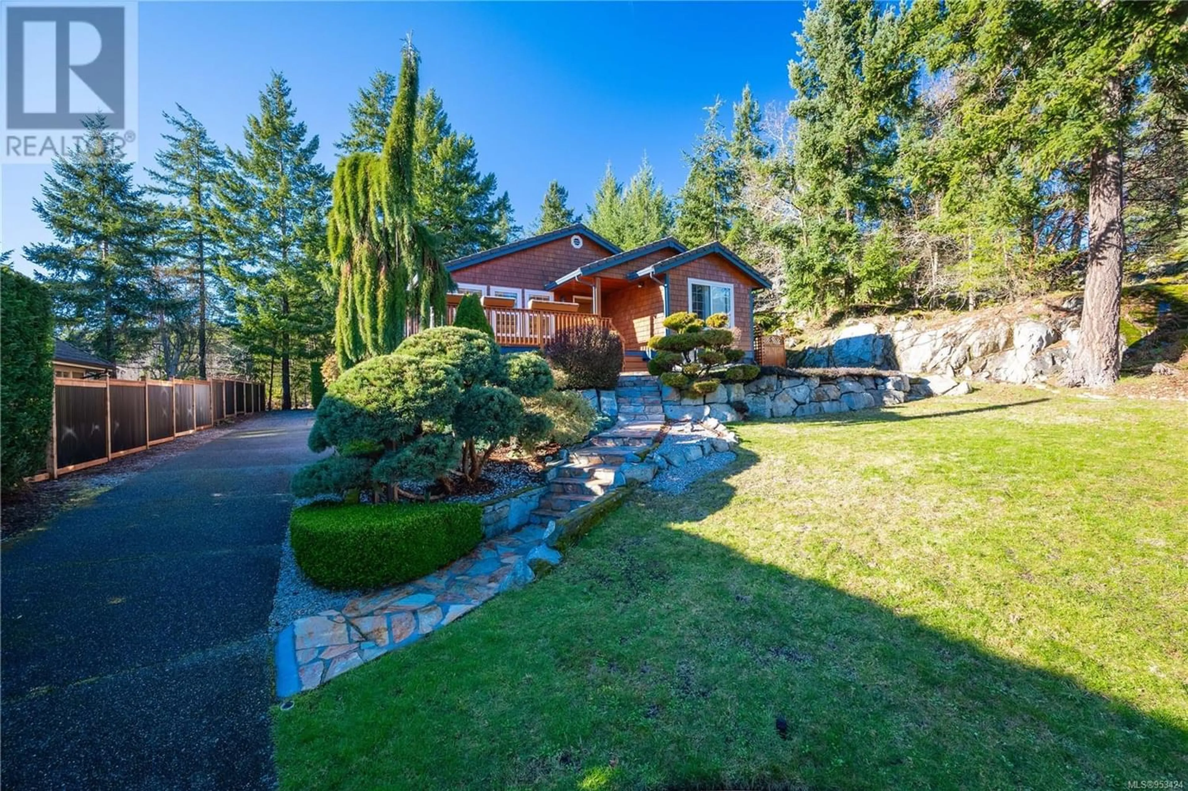2363 Glenellen Pl, Nanoose Bay, British Columbia V9P9G3
Contact us about this property
Highlights
Estimated ValueThis is the price Wahi expects this property to sell for.
The calculation is powered by our Instant Home Value Estimate, which uses current market and property price trends to estimate your home’s value with a 90% accuracy rate.Not available
Price/Sqft$478/sqft
Est. Mortgage$4,359/mo
Tax Amount ()-
Days On Market337 days
Description
Nestled in a tranquil cul-de-sac in the sought-after Fairwinds community of Nanoose Bay, this well-cared-for home awaits to please its new owners with its thoughtful additions and all-around charm. The heart of the home is the spacious open-concept living room and kitchen area with vaulted ceilings. Downstairs, a large family room offers space for relaxation or hobbies. Outside, the beautifully landscaped yard showcases trees lovingly planted and cared for by the owners, creating a serene oasis. Two large decks overlooking the yard offer ample space to gaze at the stars and entertain, with a natural gas connection for your BBQ. Adding to this outdoor space are flower boxes connected to a 6-zone sprinkler system, which surround the home for a zero-fuss garden. Enjoy the convenience of being just steps away from the Fairwinds Wellness Club, offering access to fitness and wellness amenities. Notably, this home features a durable cement tile roof which outlasts many others (40-year lifespan), as well as a hide-a-hose central vacuum system, making cleaning a breeze. Don't miss the opportunity to call this stunning property home! Priced below recent bank appraisal! (id:39198)
Property Details
Interior
Features
Lower level Floor
Bathroom
Bonus Room
10'2 x 12'8Family room
25'6 x 13'3Exterior
Parking
Garage spaces 2
Garage type Attached Garage
Other parking spaces 0
Total parking spaces 2
Property History
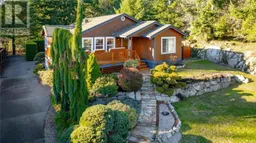 55
55
