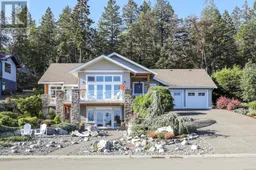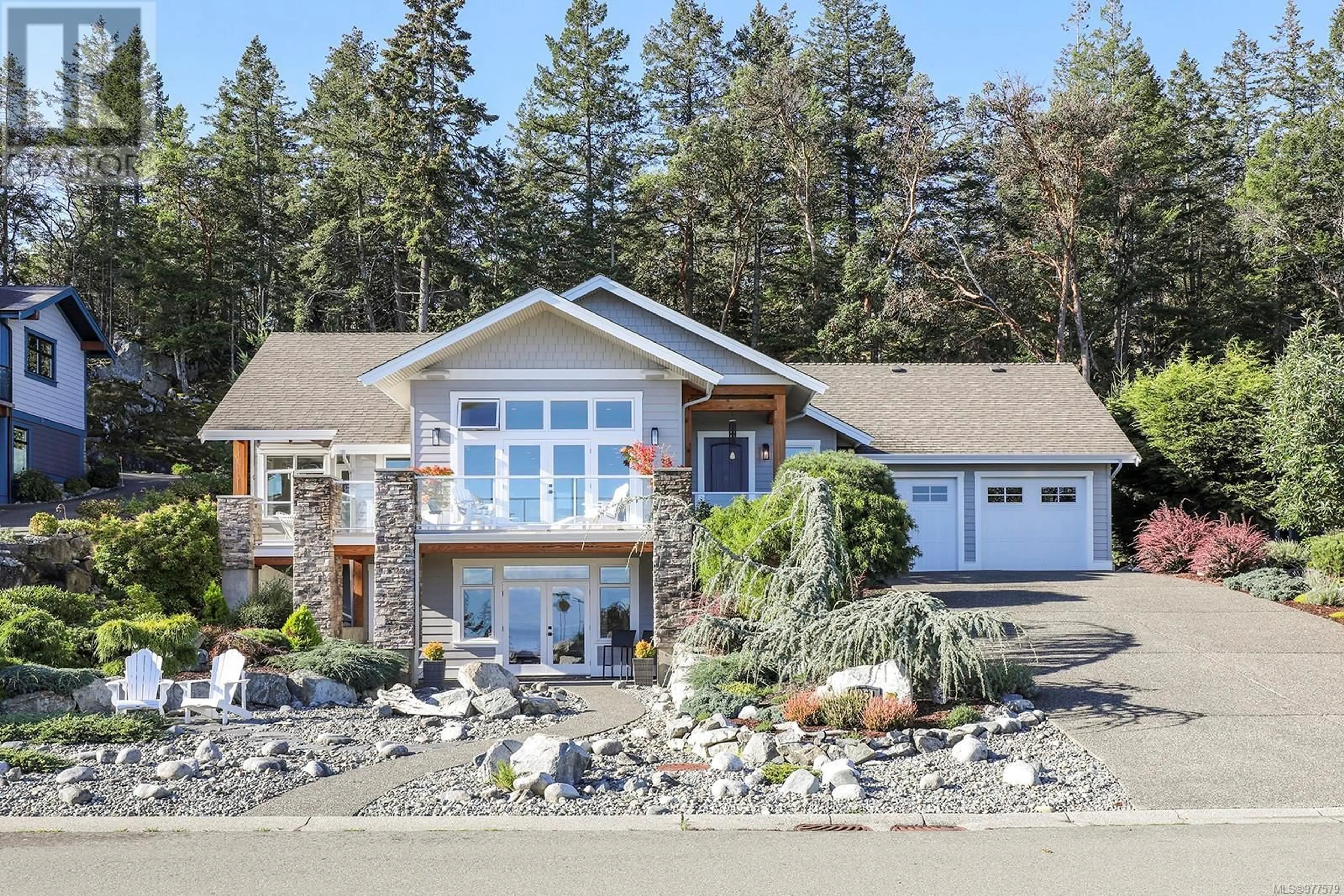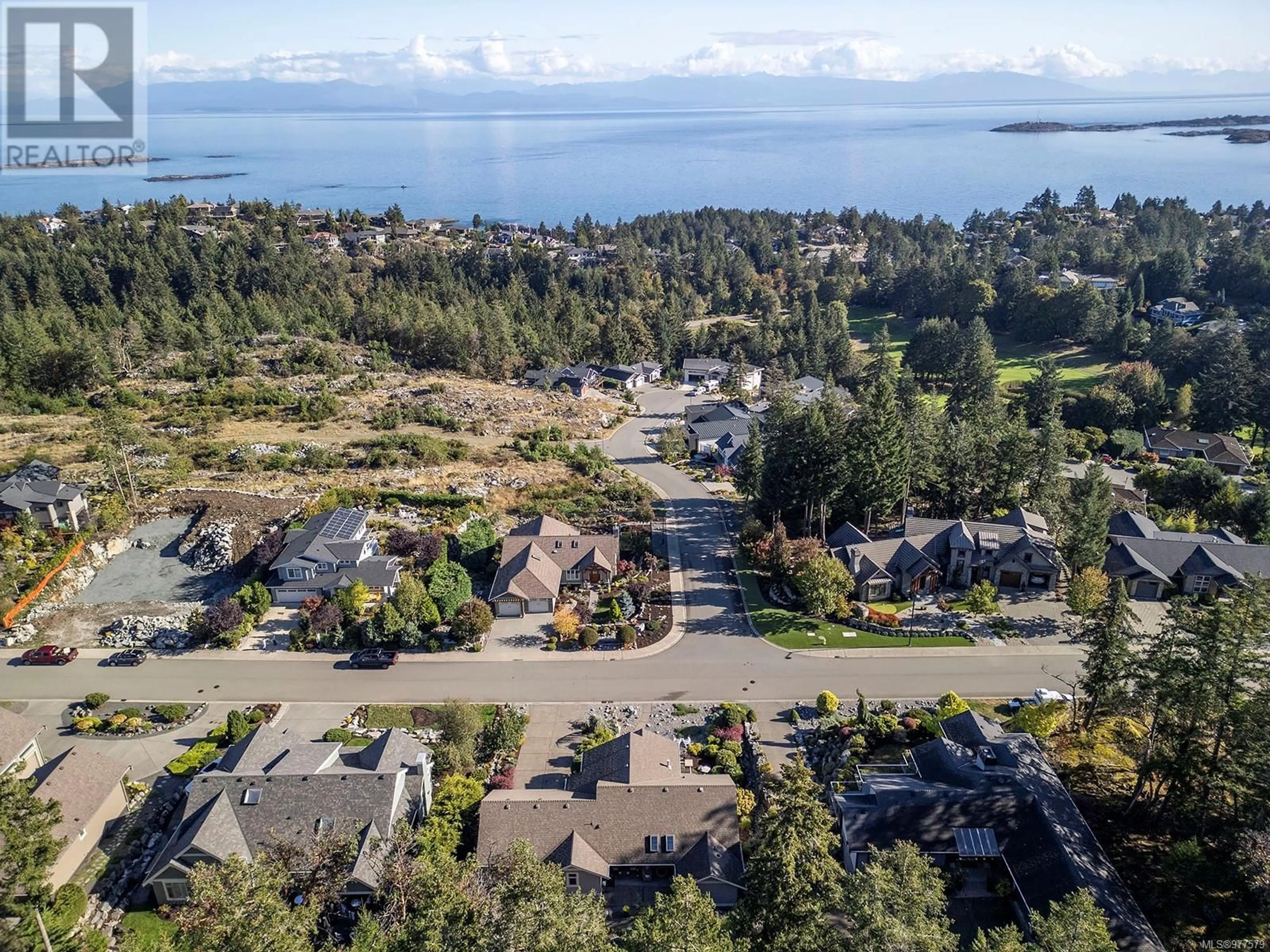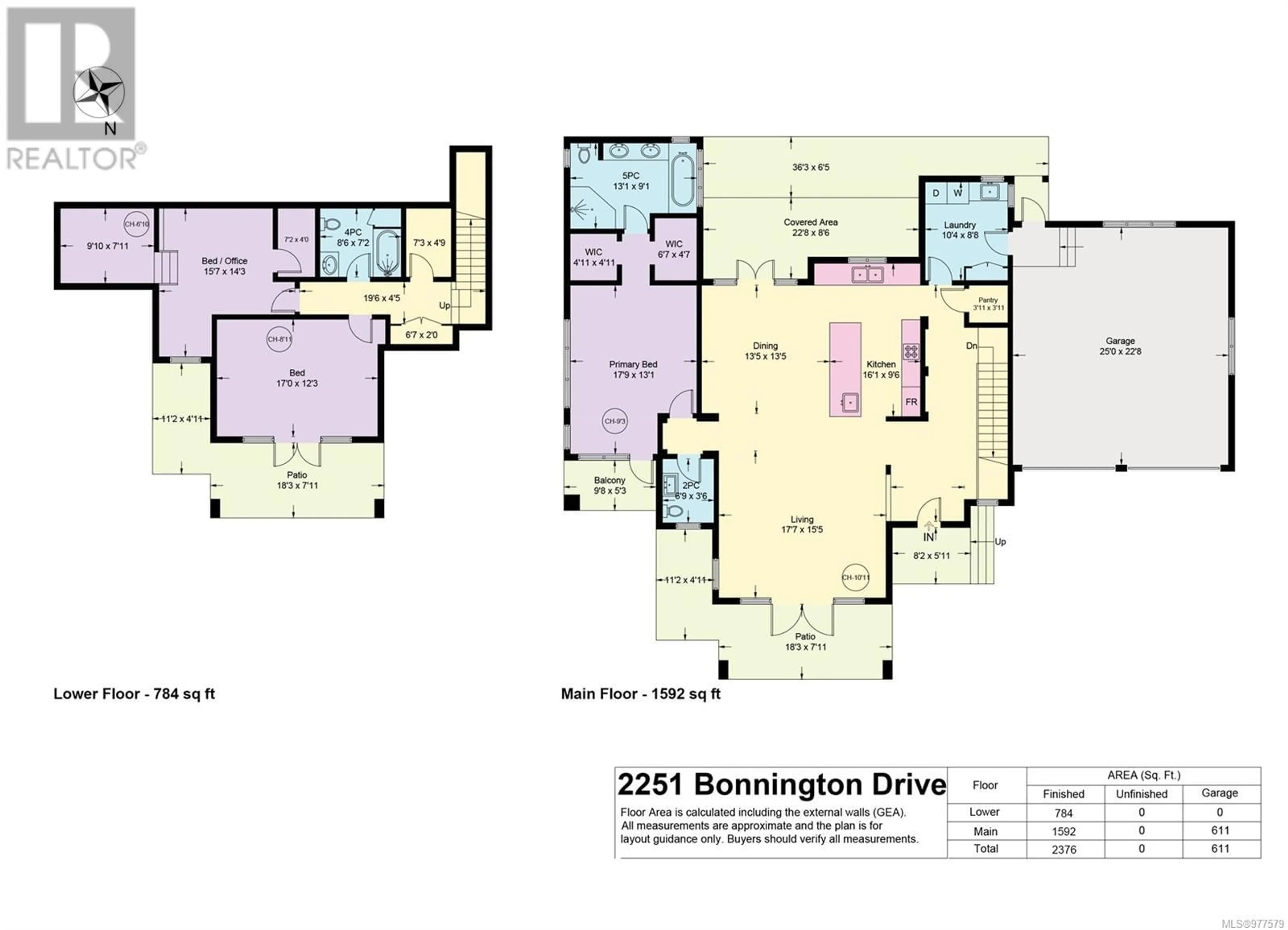2251 Bonnington Dr, Nanoose Bay, British Columbia V9P9L9
Contact us about this property
Highlights
Estimated ValueThis is the price Wahi expects this property to sell for.
The calculation is powered by our Instant Home Value Estimate, which uses current market and property price trends to estimate your home’s value with a 90% accuracy rate.Not available
Price/Sqft$552/sqft
Est. Mortgage$6,850/mo
Tax Amount ()-
Days On Market52 days
Description
Welcome to this custom-built ocean view home located in the exclusive Fairwinds Golf and Marina community. This stunning residence boasts hardwood floors, built in surround sound, heated bathroom floors as well as 9 and 11 ft ceilings that create a spacious and inviting atmosphere throughout the home. You'll get to enjoy spectacular ocean views from every vantage point, including the low maintenance yard, providing a serene backdrop for daily living. The Great Room features designer-grade finishes that elevate the overall aesthetic, while the kitchen offers sleek granite counters, perfect for culinary adventures. The layout includes the primary bedroom on the main floor and a private downstairs retreat ideal for kids, grandkids, or visiting guests, ensuring everyone has their own space to relax and unwind. For those who enjoy an active lifestyle, this property is conveniently close to scenic walking trails, the community recreation center, and amenities such as a pool and gym. (id:39198)
Property Details
Interior
Features
Main level Floor
Ensuite
Primary Bedroom
17'9 x 13'1Kitchen
16'1 x 9'6Bathroom
Exterior
Parking
Garage spaces 2
Garage type Garage
Other parking spaces 0
Total parking spaces 2
Property History
 56
56


