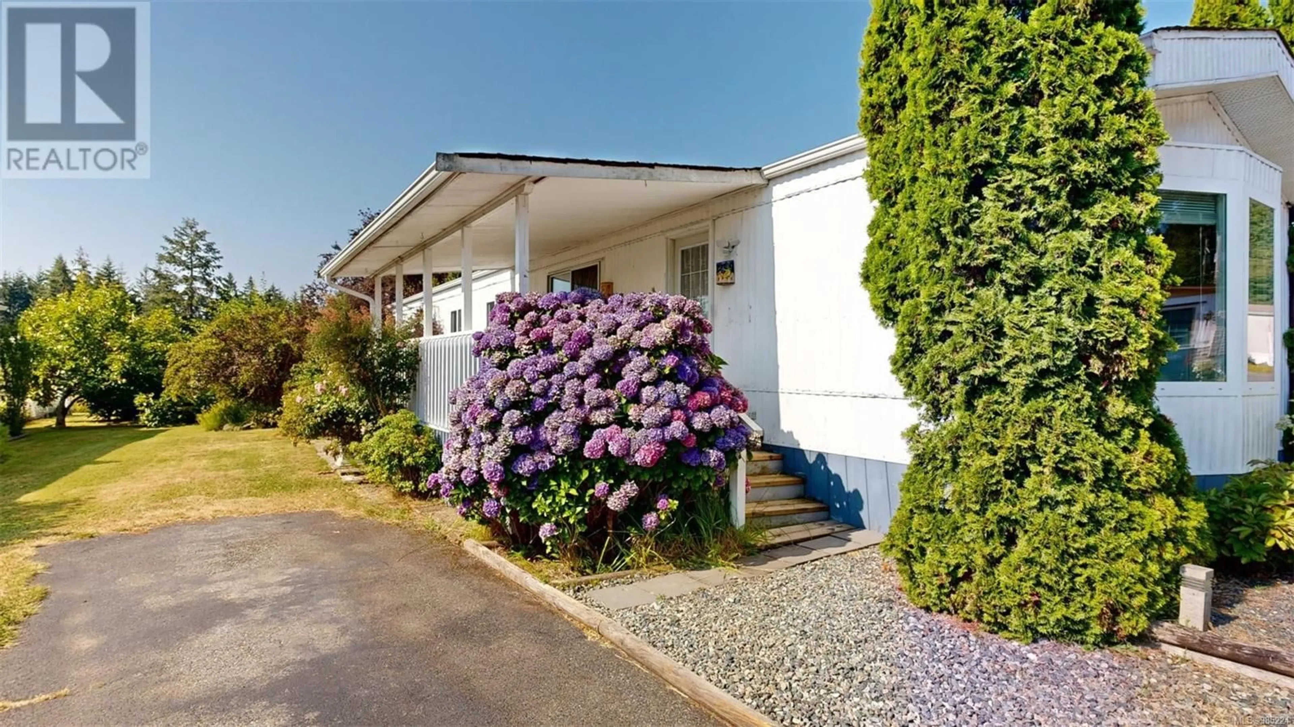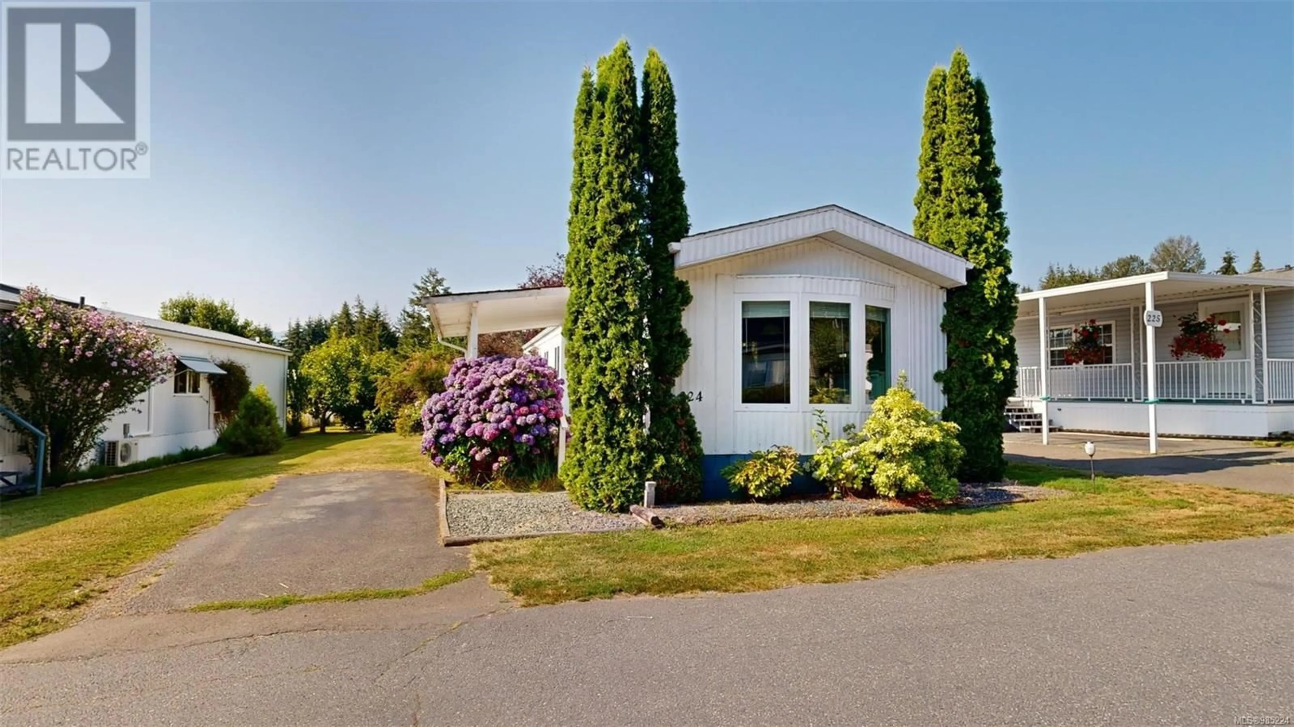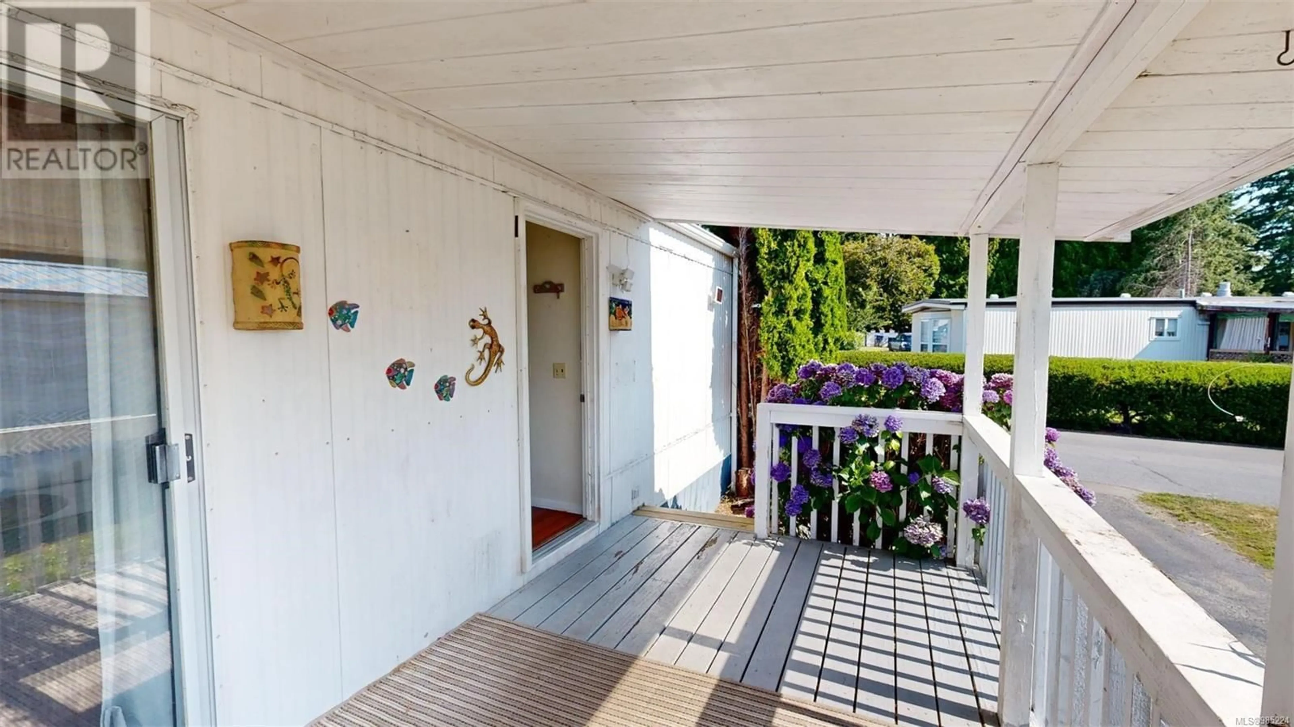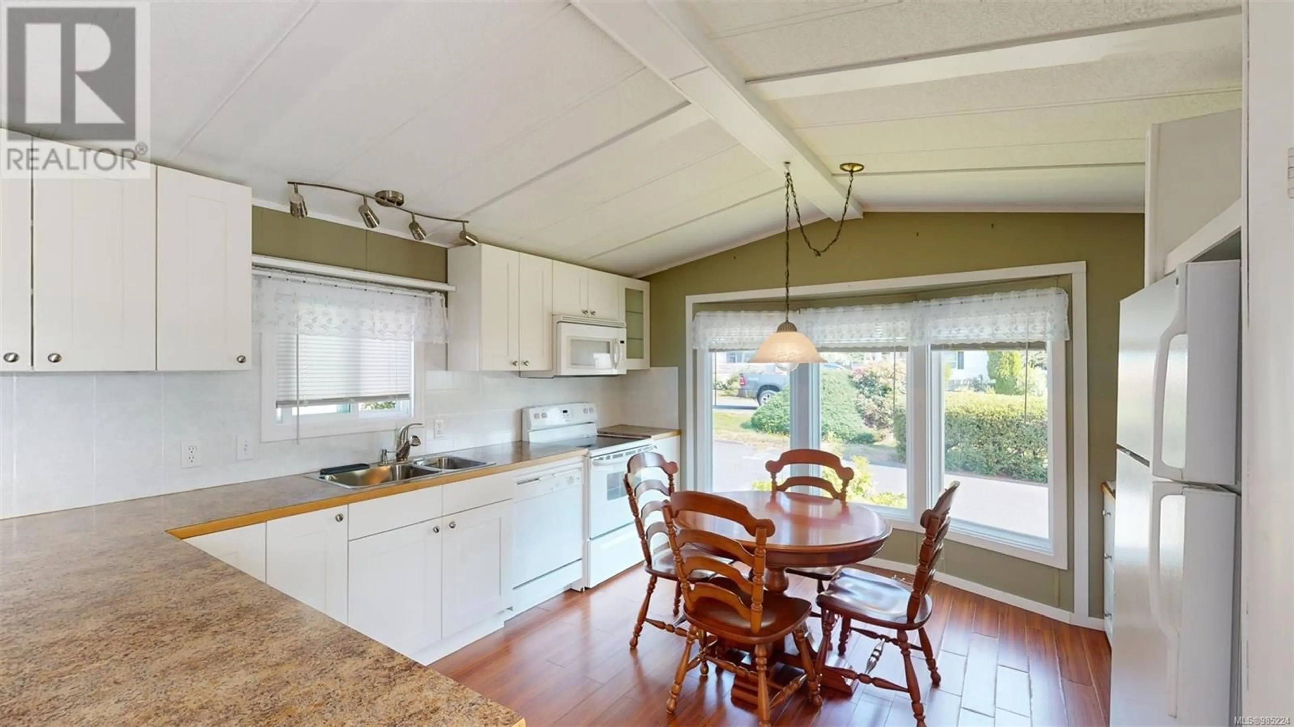224 2465 Apollo Dr, Nanoose Bay, British Columbia V9P9K2
Contact us about this property
Highlights
Estimated ValueThis is the price Wahi expects this property to sell for.
The calculation is powered by our Instant Home Value Estimate, which uses current market and property price trends to estimate your home’s value with a 90% accuracy rate.Not available
Price/Sqft$237/sqft
Est. Mortgage$944/mo
Maintenance fees$535/mo
Tax Amount ()-
Days On Market35 days
Description
Welcome to this charming & updated 2 bedroom, 1 bathroom home, located in the desirable 'Schooner Bay Manor Senior's MHP.' This home boasts a bright and airy interior with an open floor plan. The updated and spacious kitchen features white cabinetry, ample counter space, plenty of cabinetry which is enhanced by a large bay window & dining nook! The well-sized living room is complete with access to the covered porch! The primary bedroom, additional bedroom, 4 piece main bathroom and laundry complete the rest of this home. This home is ideally situated and just steps away from shopping, the Nanoose Bay Community Centre, Schooner Cove Marina, Fairwinds Golf Course, walking trails and beautiful beaches. Conveniently located with easy access to the Parkway and a short drive to Parksville or North Nanaimo, make this a superb spot! This park allows for small pets upon Park Approval. (id:39198)
Property Details
Interior
Features
Main level Floor
Bedroom
11 ft x 11 ftBathroom
Living room
15 ft x 13 ftPrimary Bedroom
16 ft x 10 ftExterior
Parking
Garage spaces 2
Garage type Stall
Other parking spaces 0
Total parking spaces 2
Property History
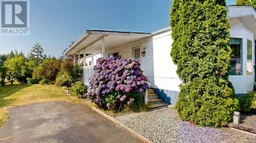 17
17
