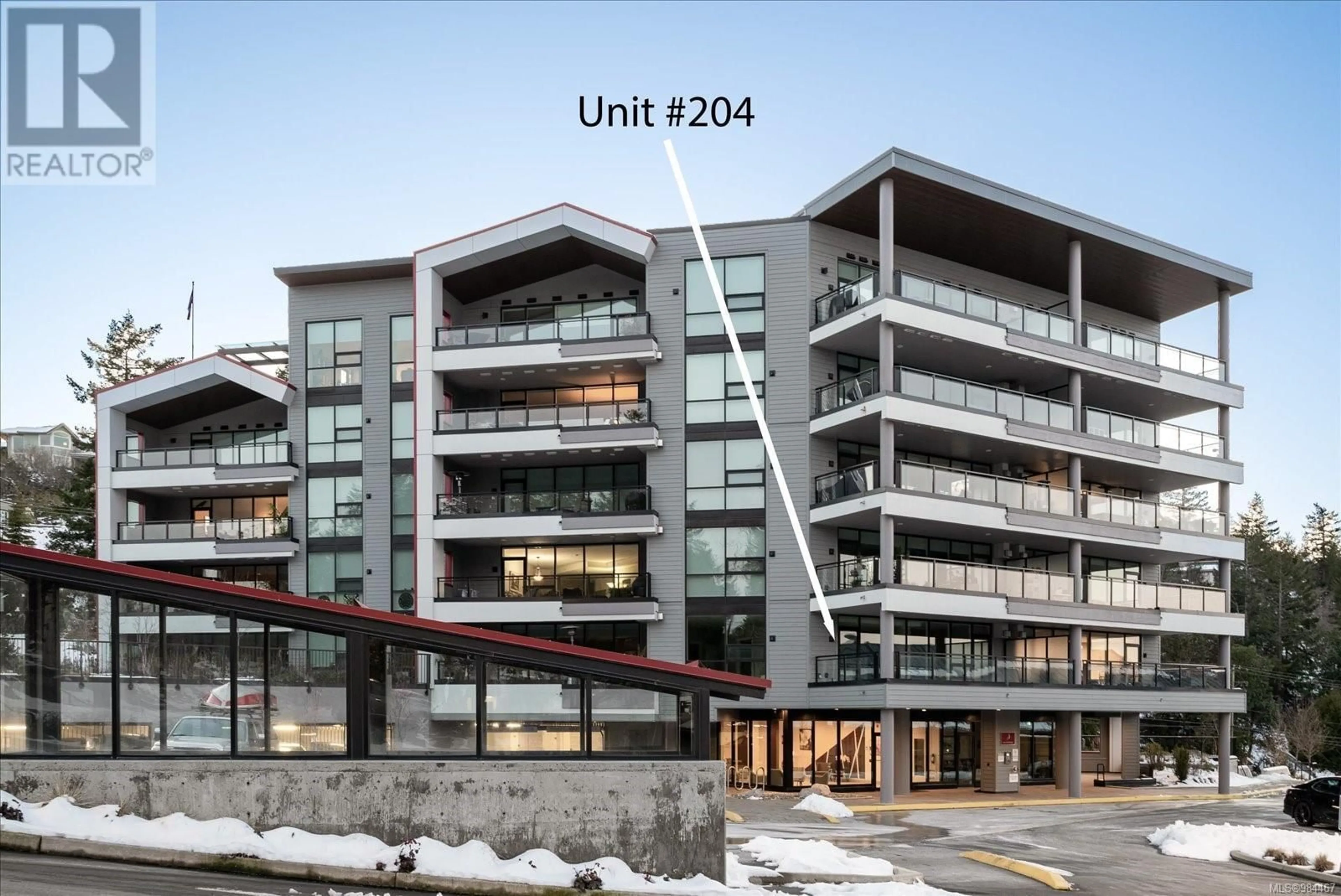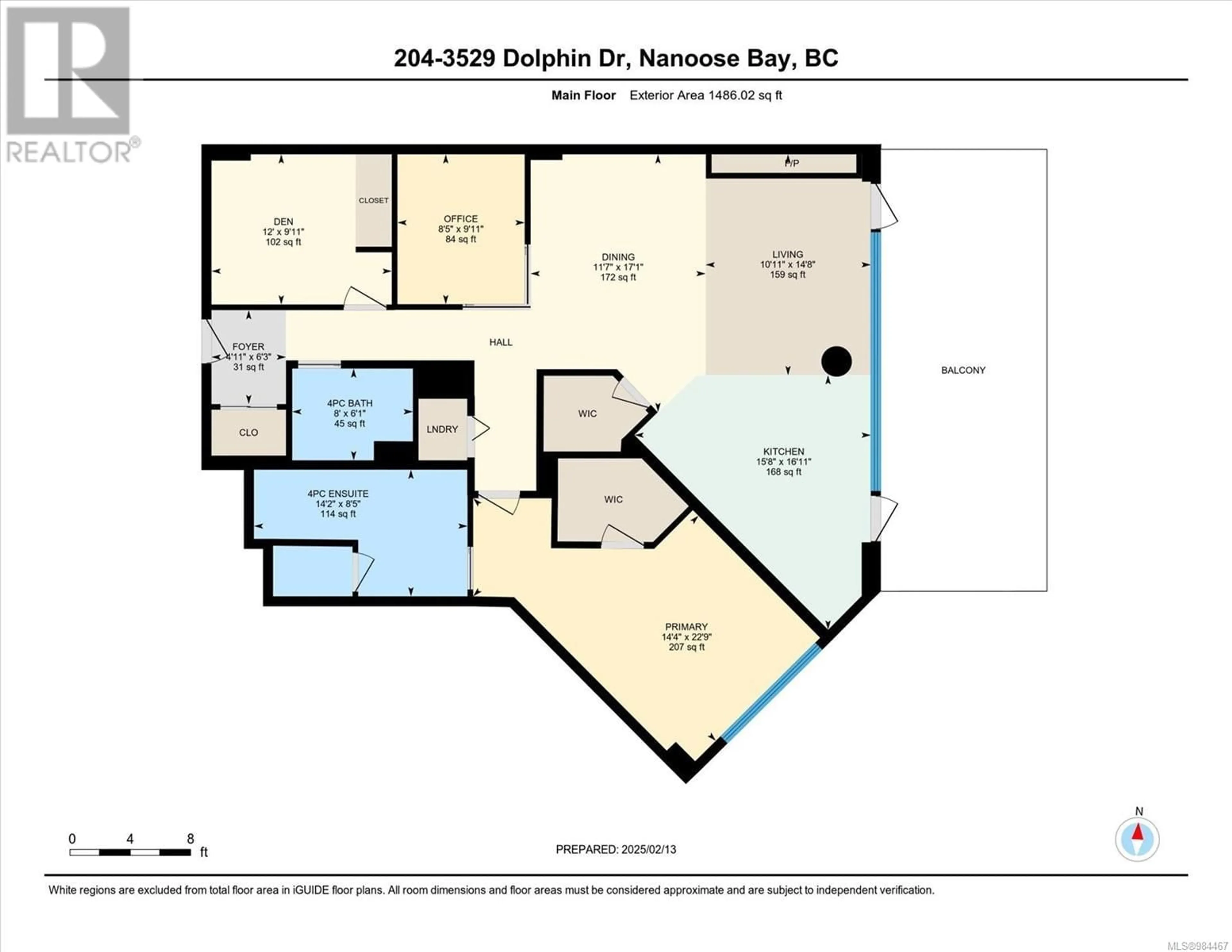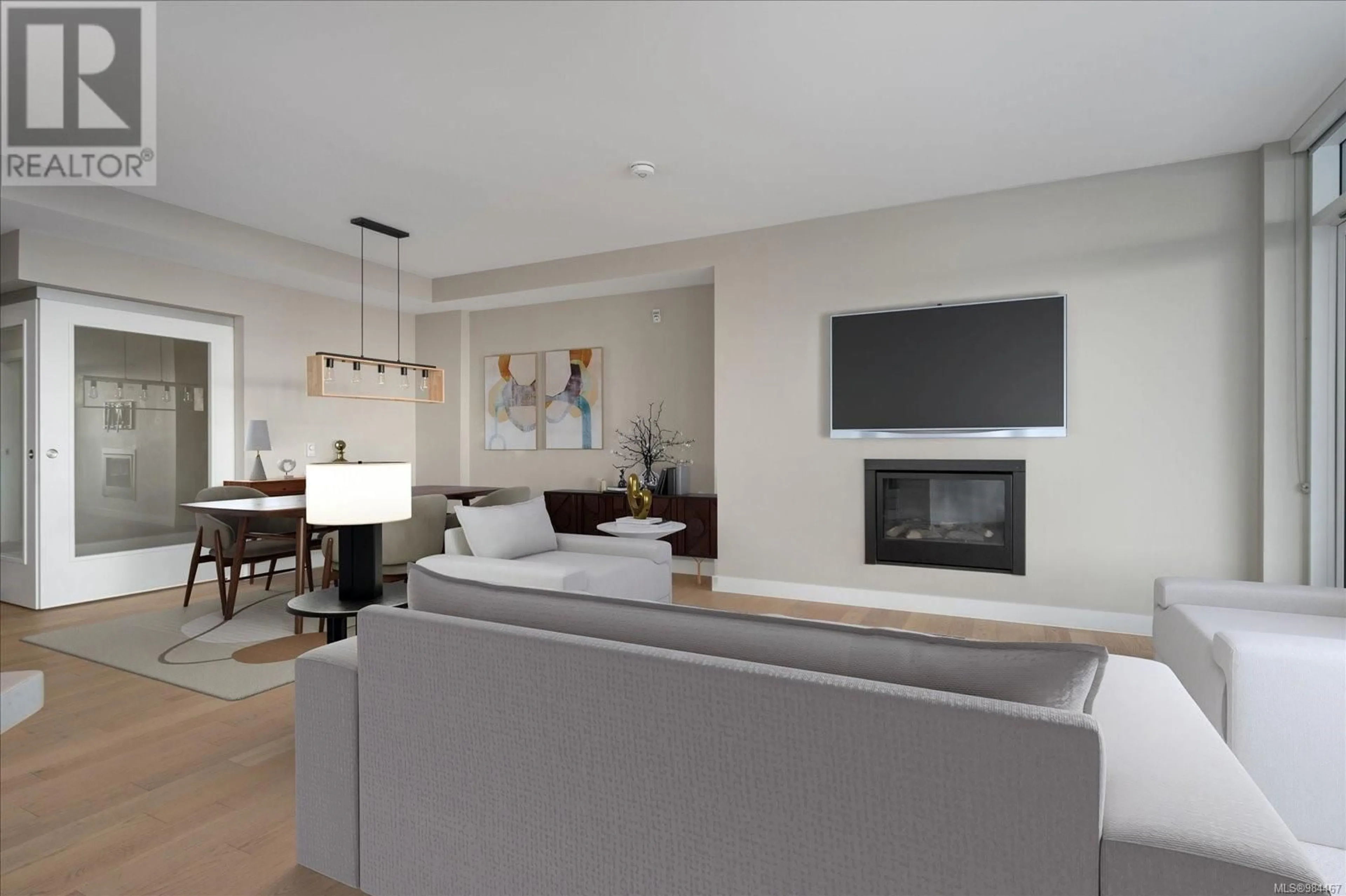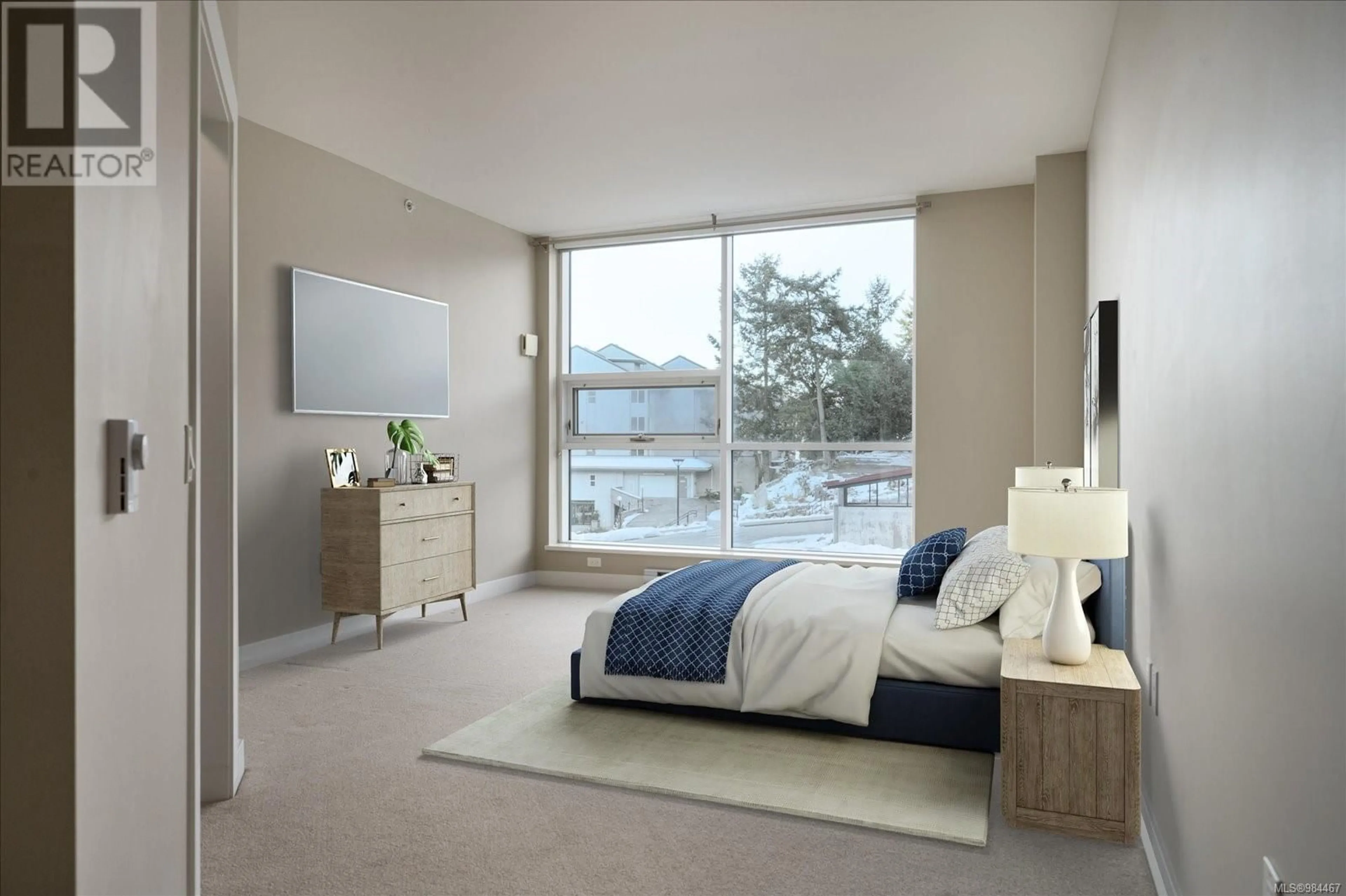204 3529 Dolphin Dr, Nanoose Bay, British Columbia V9P9K1
Contact us about this property
Highlights
Estimated ValueThis is the price Wahi expects this property to sell for.
The calculation is powered by our Instant Home Value Estimate, which uses current market and property price trends to estimate your home’s value with a 90% accuracy rate.Not available
Price/Sqft$503/sqft
Est. Mortgage$3,216/mo
Maintenance fees$585/mo
Tax Amount ()-
Days On Market12 days
Description
Are you ready to embrace the casual, easy low maintenance West Coast Lifestyle in beautiful Fairwinds? Here is your chance to live the dream; steps from the ocean and surrounded by natures' beauty with amazing amenities. Oceanview is at its best with this modern spacious open-concept condo with two bedrooms, one den & two bathrooms in Nanoose Bay. Fabulous modern kitchen with an island, walk-in pantry & high-end Bosch appliances. A large living room with a gas fireplace opens to the dining area. The sleek modern great room has floor-to-ceiling windows open to let in loads of natural light and provide access to the oversized covered patio. The covered patio measures 324 square feet; adding loads of indoor/outdoor space, perfect for entertaining. The primary suite has floor-to-ceiling windows with a view of the ocean, a walk-in closet & luxurious bathroom with a walk-in shower, two sinks & a separate water closet. All with two underground parking spaces. Amazing amenities nearby include the Schooner Cover Marina, Nanoose Bay Cafe, Fairwinds Golf & Wellness Club. Ready to enjoy the casual coastal lifestyle at The Westerly! (id:39198)
Property Details
Interior
Features
Main level Floor
Patio
measurements not available x 29 ftPantry
6'4 x 5'3Bathroom
8'0 x 6'1Den
8'5 x 9'11Exterior
Parking
Garage spaces 2
Garage type -
Other parking spaces 0
Total parking spaces 2
Condo Details
Inclusions
Property History
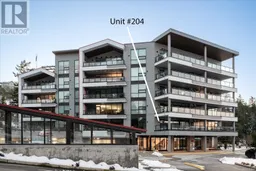 52
52
