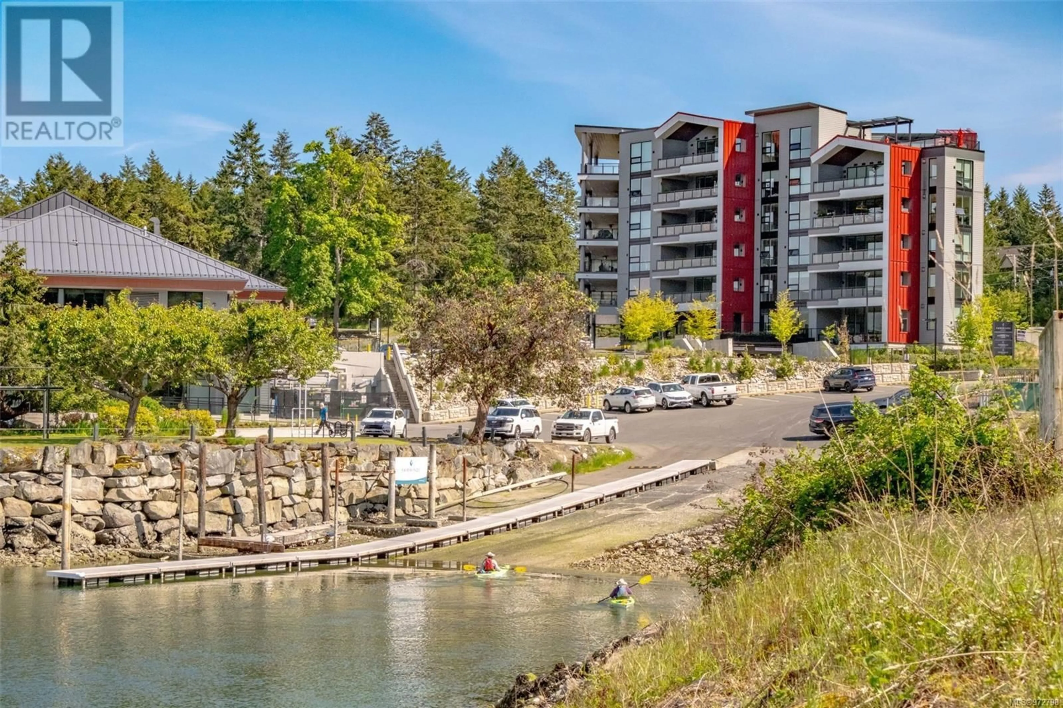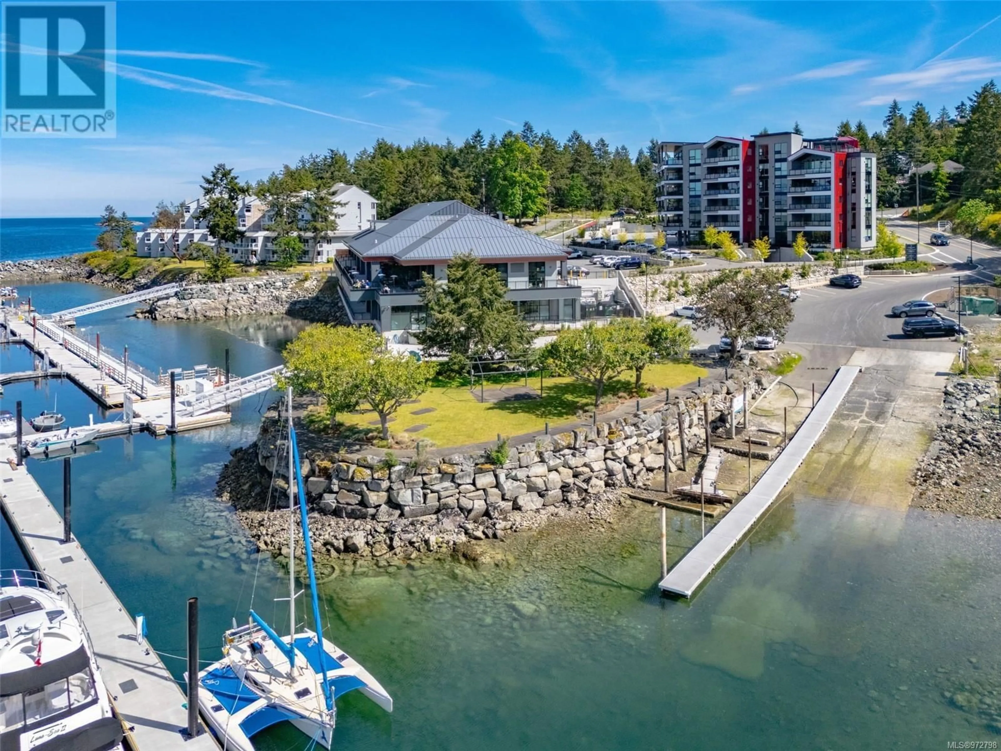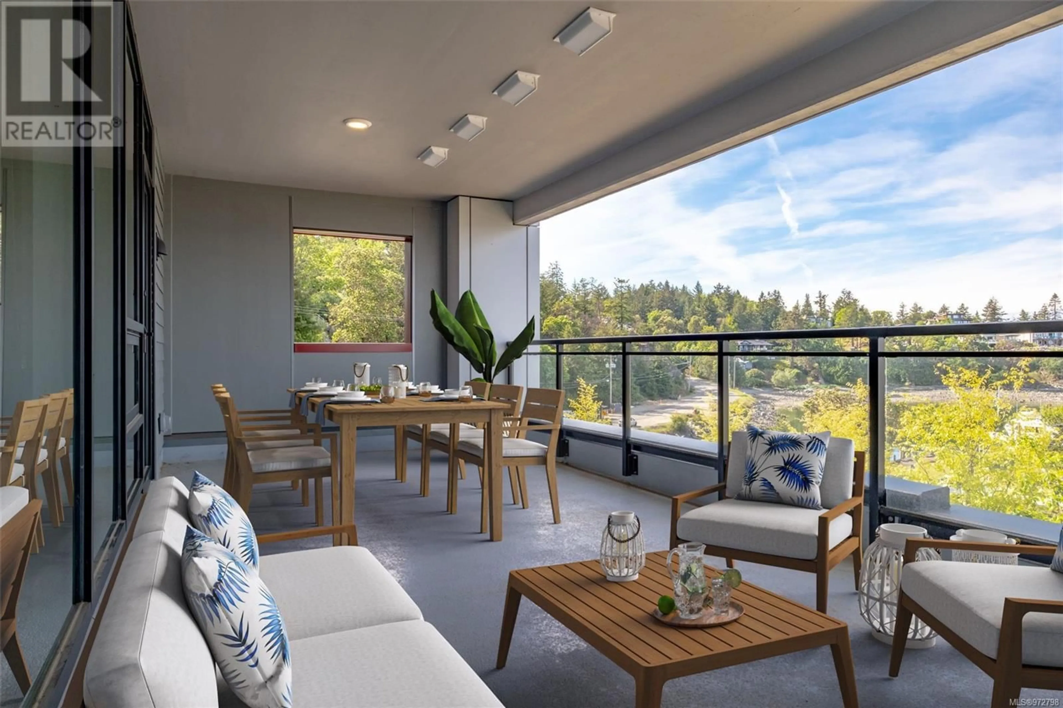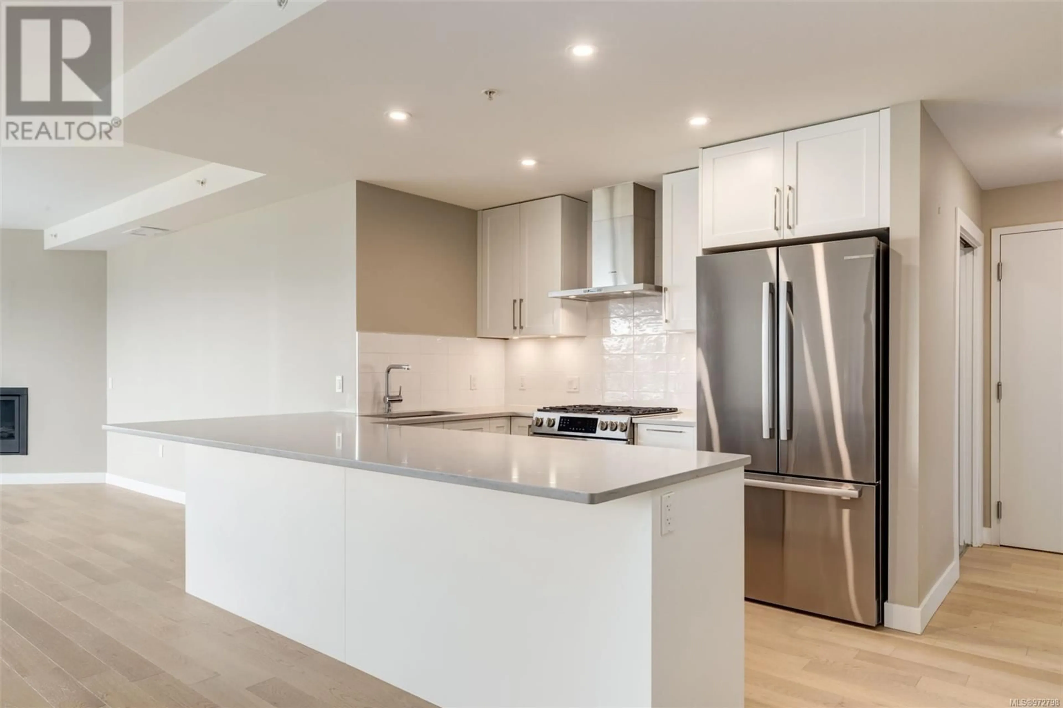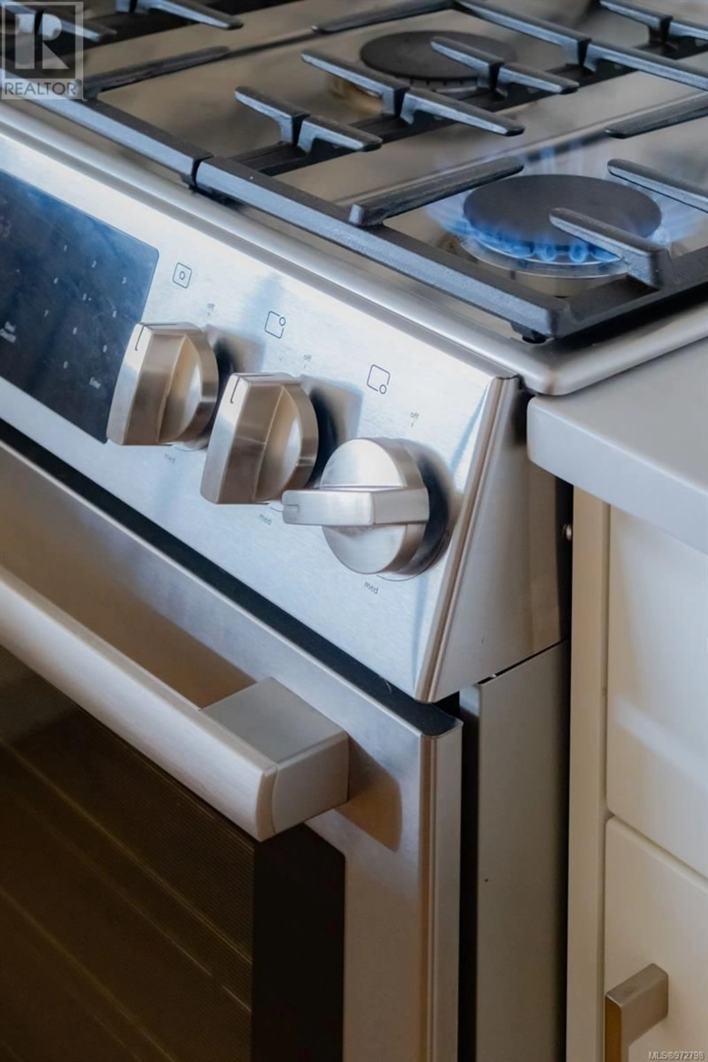202 3529 Dolphin Dr, Nanoose Bay, British Columbia V9P9K1
Contact us about this property
Highlights
Estimated ValueThis is the price Wahi expects this property to sell for.
The calculation is powered by our Instant Home Value Estimate, which uses current market and property price trends to estimate your home’s value with a 90% accuracy rate.Not available
Price/Sqft$532/sqft
Est. Mortgage$3,410/mo
Maintenance fees$597/mo
Tax Amount ()-
Days On Market136 days
Description
Luxury Marina-Side Living with a $5,000 Credit Incentive! Welcome to The Westerly, where luxury meets coastal charm in the heart of Fairwinds. This exceptional suite features 9-foot ceilings, a cozy gas fireplace, and a spacious balcony with stunning views of Schooner Cove. The thoughtfully designed interior offers 2 bedrooms and 2.5 baths, including a primary suite with a walk-in closet and a luxurious ensuite. The second bedroom also boasts its own private ensuite, providing both comfort and privacy. Practicality is key with a generous pantry, a large laundry room, and ample storage solutions—including TWO underground parking spaces, a secure storage locker, and bike storage. Just steps from Fairwinds Landing and minutes from the Wellness Club and Golf Course, The Westerly offers an unparalleled living experience. Special Offer: The developer is offering a $5,000 credit with the purchase of this suite, which can be applied toward one—or a combination—of the following premium amenities: Fairwinds Wellness Club, Fairwinds Golf Course, Fairwinds Marina Conveniently located 10 minutes from Nanoose and 15 minutes from Parksville, this is your opportunity to experience the pinnacle of marina-side living. Book your tour today! Note: All measurements are approximate. (id:39198)
Property Details
Interior
Features
Main level Floor
Laundry room
4'2 x 9'11Bathroom
4'7 x 5'0Pantry
4'0 x 5'0Ensuite
8'0 x 6'2Exterior
Parking
Garage spaces 1
Garage type -
Other parking spaces 0
Total parking spaces 1
Condo Details
Inclusions

