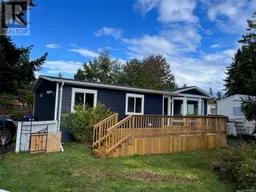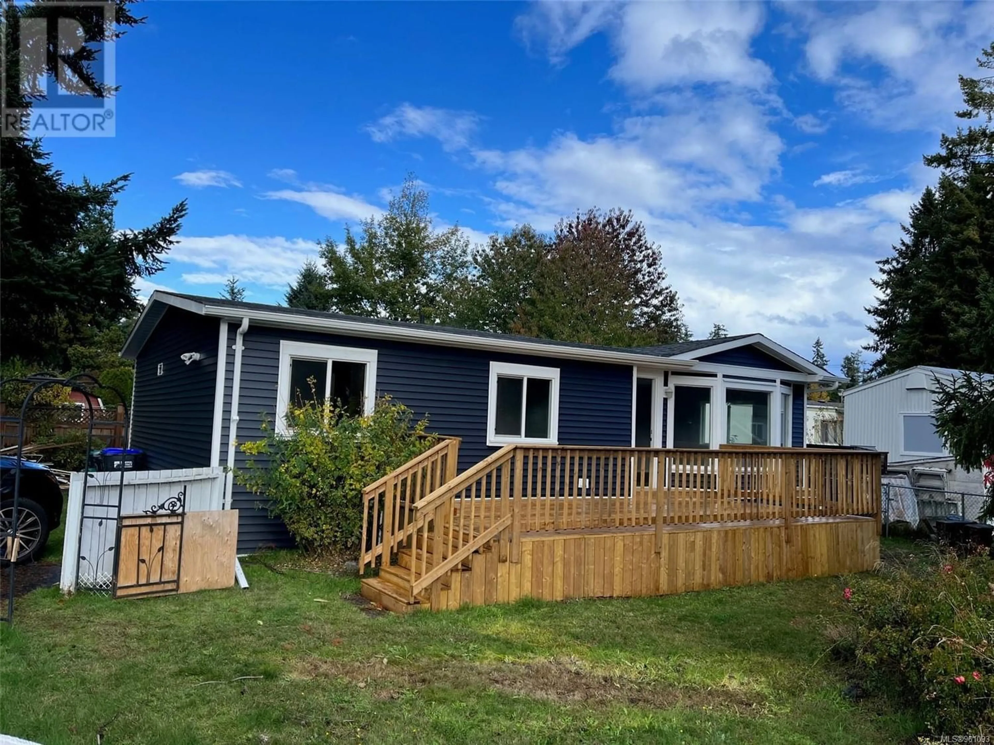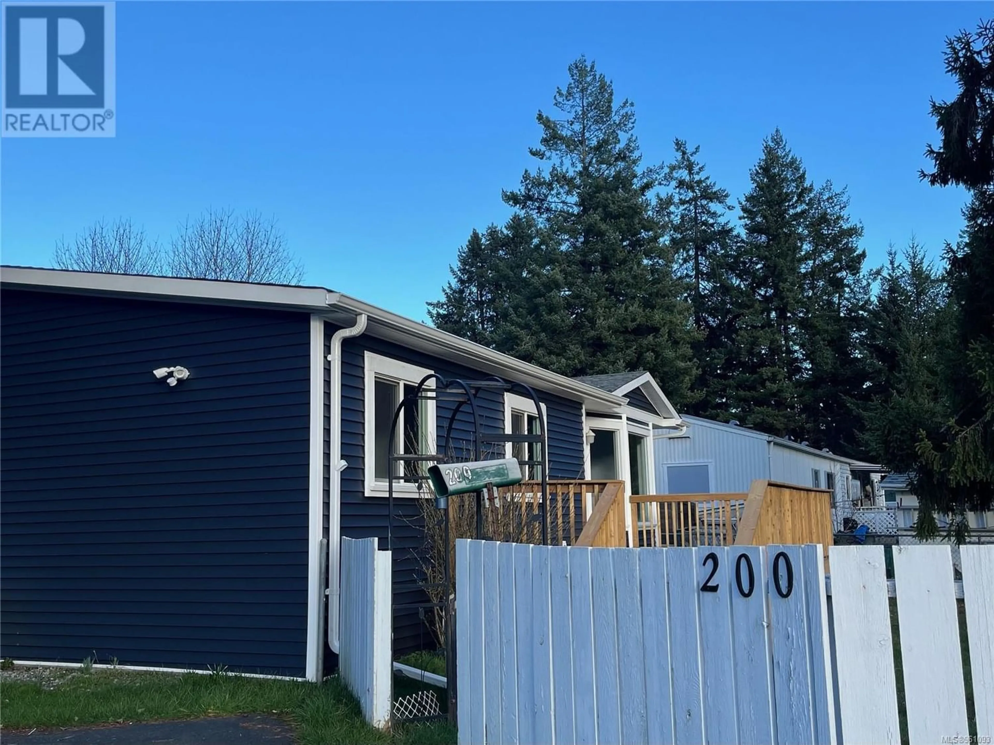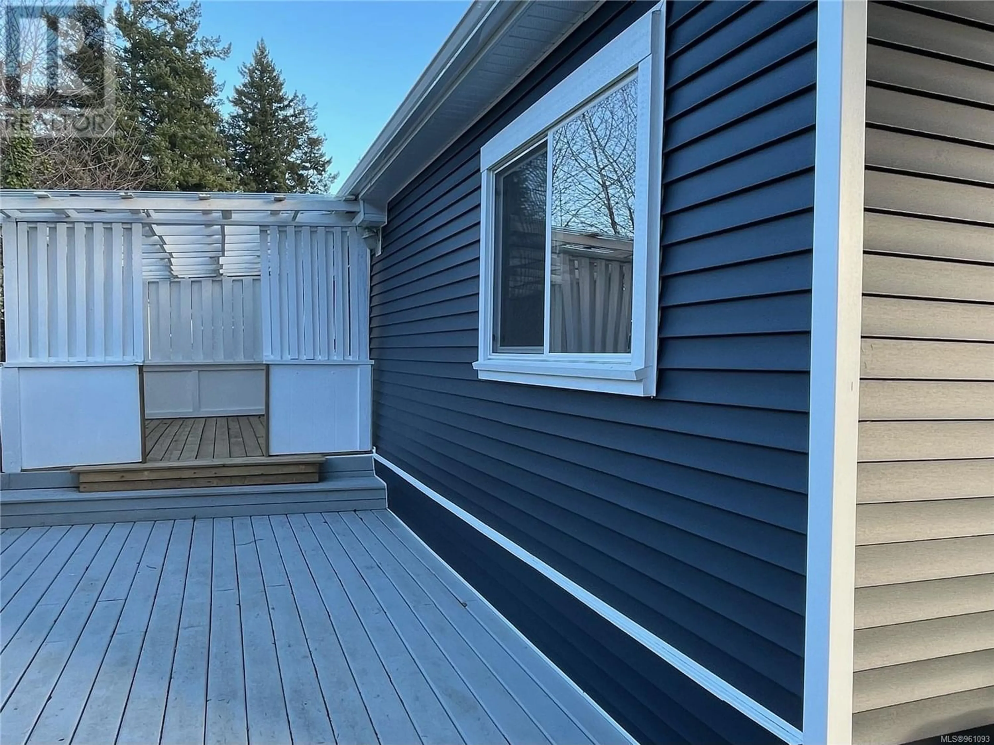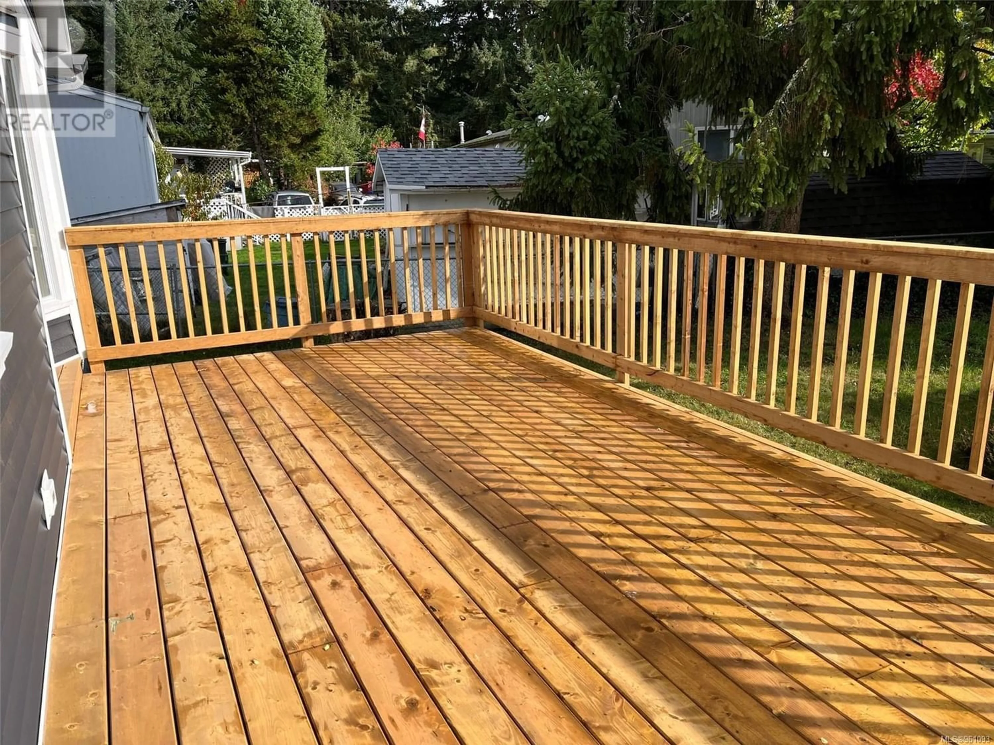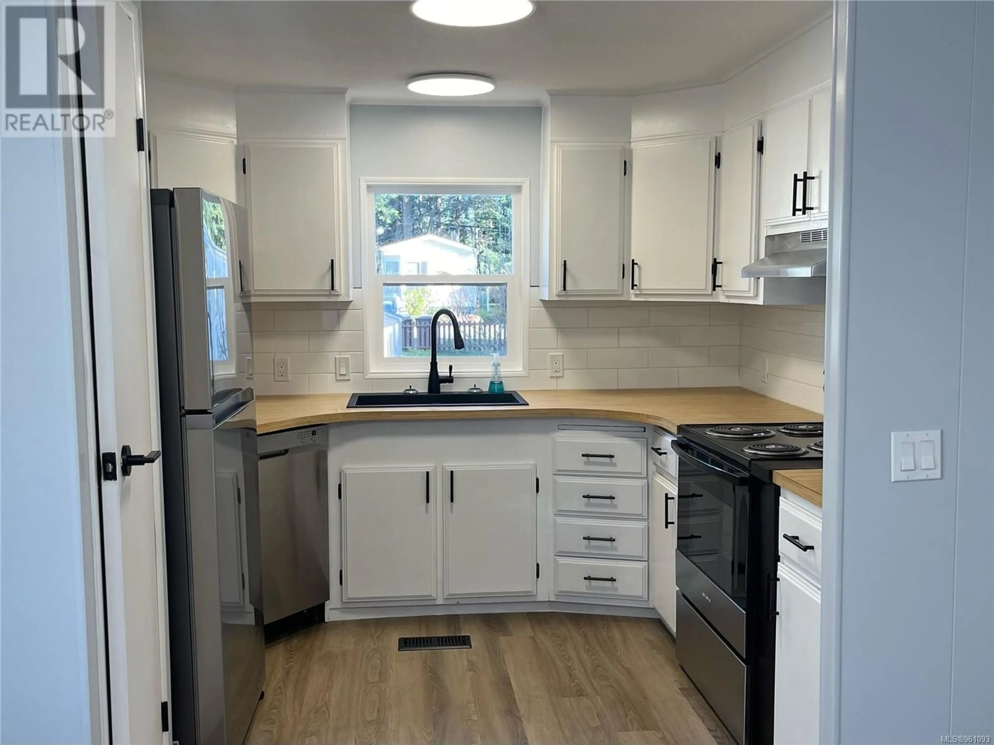200 2465 Apollo Dr, Nanoose Bay, British Columbia V9P9K2
Contact us about this property
Highlights
Estimated ValueThis is the price Wahi expects this property to sell for.
The calculation is powered by our Instant Home Value Estimate, which uses current market and property price trends to estimate your home’s value with a 90% accuracy rate.Not available
Price/Sqft$270/sqft
Est. Mortgage$1,241/mo
Maintenance fees$535/mo
Tax Amount ()-
Days On Market271 days
Description
Lovingly updated double wide mobile home in a great park in Nanoose Bay's ever popular Schooner Cove Manor Park! This ready to move in, home features 3 spacious bedrooms, large living room with bay window, eating area, walk in pantry, separate laundry room and covered patio out back beside a large deck for those summer BBQ’s. The many updates include a new bathroom, kitchen appliances, kitchen sink & backsplash, hardware, handles, smoke detectors, switches & locks, new luxury vinyl flooring, paint & hot water tank. Outside there is all-new vinyl siding, brand new 22 x 10 front deck, new facia, eves, soffits & gutters. There is a newer furnace, roof was replaced in 2010 & newer vinyl windows. The front deck & fully fenced yard is southwest exposed bringing lots of sunshine & warmth for sun-seekers & gardeners. It is located next to Red Gap Shopping Center where you'll find all necessities including groceries, mail, pharmacy, restaurant & public transit. It's a 55 yr plus park & 2 pets by approval. (2 dogs OK depends on size and type). Come and check this one out. (id:39198)
Property Details
Interior
Features
Main level Floor
Storage
measurements not available x 3 ftPrimary Bedroom
10'9 x 12'4Kitchen
8'6 x 9'6Living room
16'10 x 16'1Exterior
Parking
Garage spaces 2
Garage type -
Other parking spaces 0
Total parking spaces 2
Property History
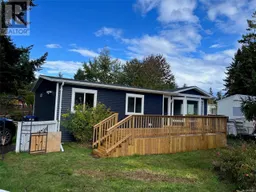 21
21