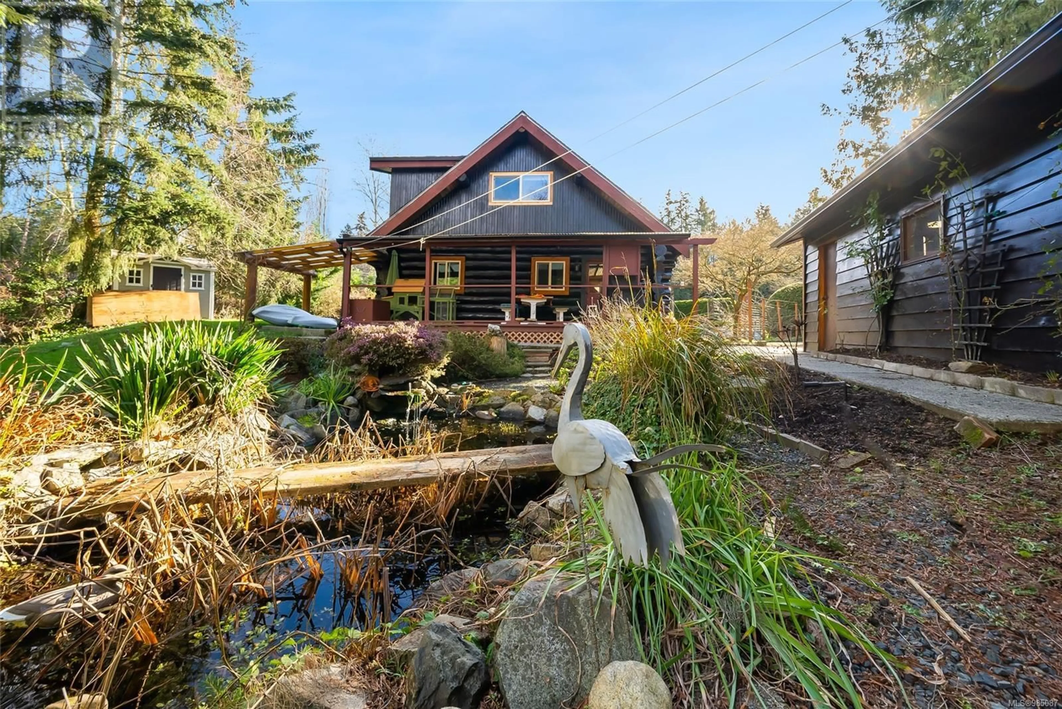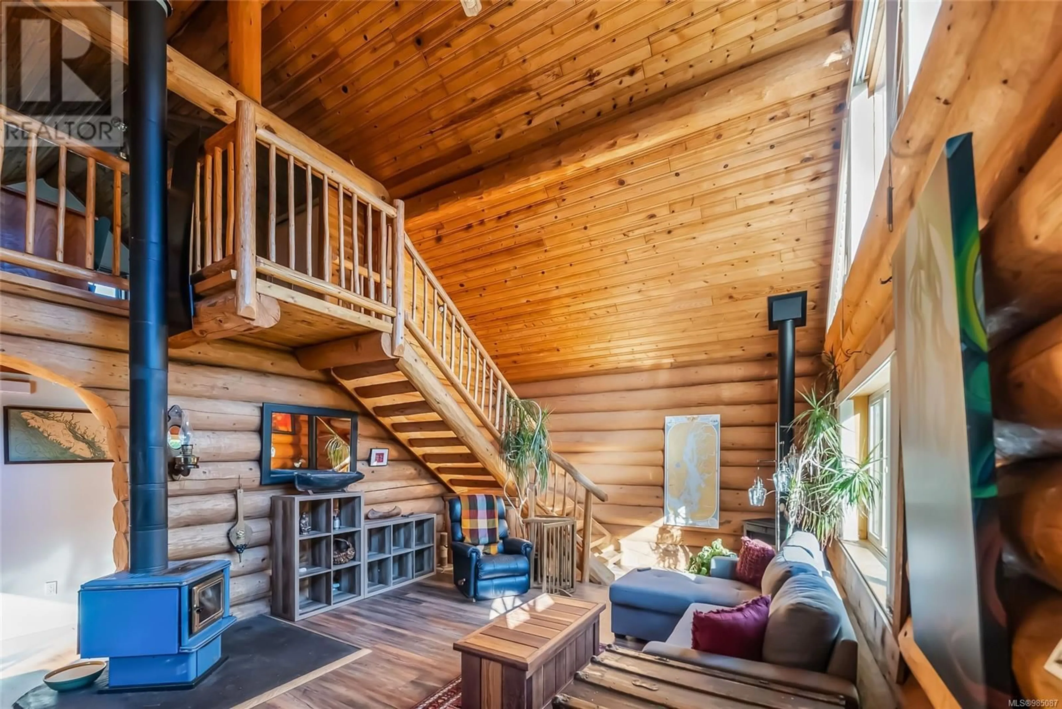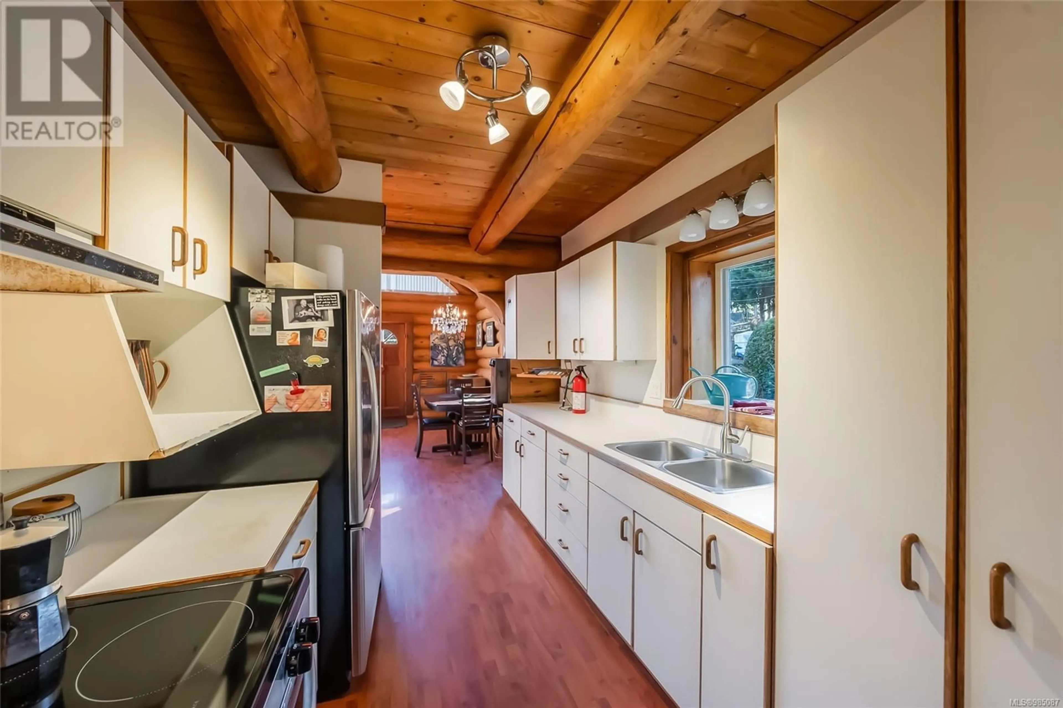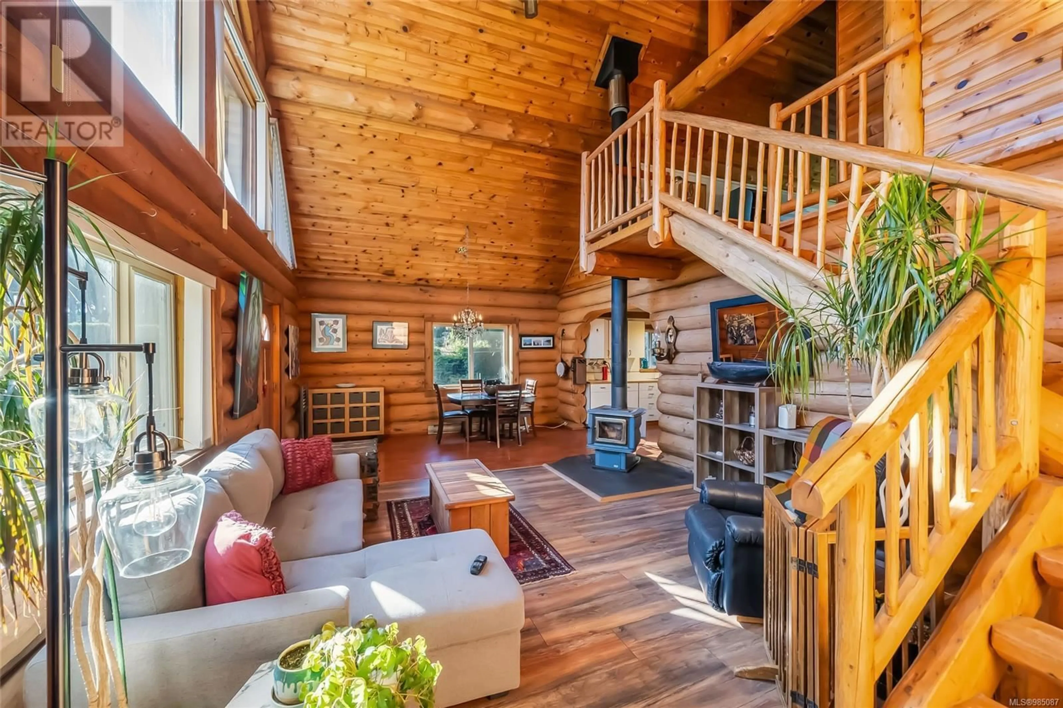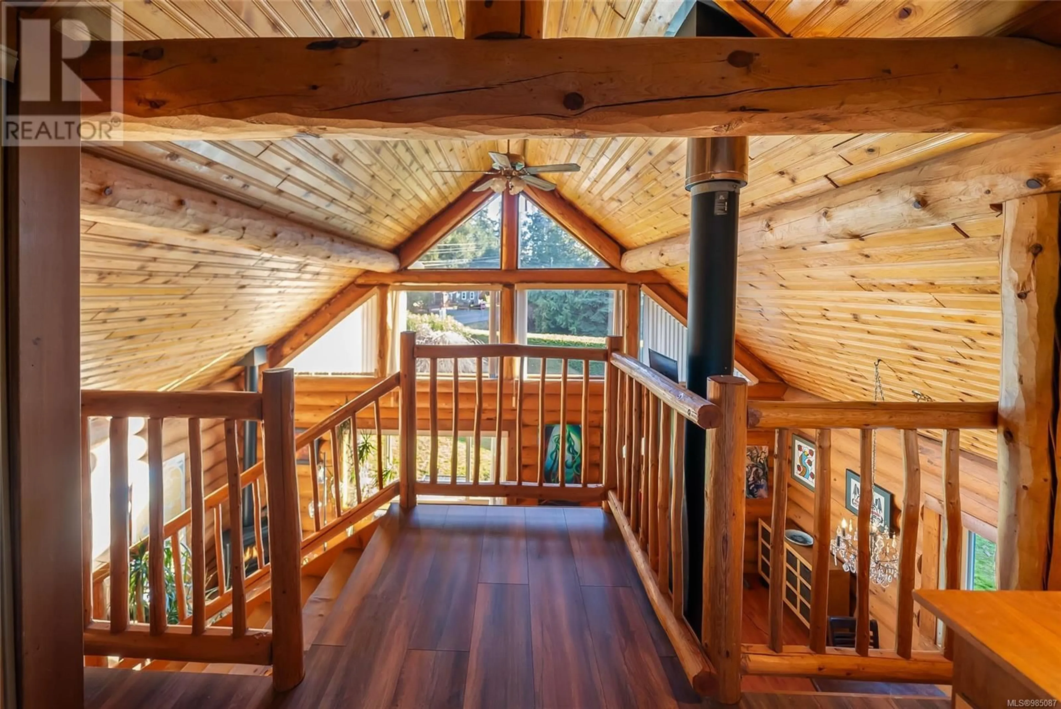1697 Jenkins Cres, Nanoose Bay, British Columbia V9P9C4
Contact us about this property
Highlights
Estimated ValueThis is the price Wahi expects this property to sell for.
The calculation is powered by our Instant Home Value Estimate, which uses current market and property price trends to estimate your home’s value with a 90% accuracy rate.Not available
Price/Sqft$447/sqft
Est. Mortgage$3,646/mo
Tax Amount ()-
Days On Market26 days
Description
Charming Log Home in Sought-After Madrona Neighborhood. Nestled on nearly half an acre, beautifully landscaped, private yard, this stunning log home offers a perfect blend of charm and functionality. The vaulted great room, featuring south-facing windows, fills the home with abundant natural light, creating a warm and inviting atmosphere. The main level includes a cozy living and dining area, a practical galley kitchen, and a spacious bedroom located near a full bathroom. Upstairs, you'll find the second bedroom, complete with a vaulted tongue-and-groove ceiling and a convenient half-bath ensuite. A mudroom laundry opens to a large covered back deck, overlooking the serene garden and a small pond – perfect for outdoor relaxation. A natural gas fireplace in the great room adds comfort and charm. Additional features include a detached two-car garage, a double driveway with ample space for an RV or boat, and two versatile sheds, ideal for gardening or a workshop. Enjoy the privacy provided by mature hedges and the convenient proximity to local beaches, Pacific Shores Spa and restaurant, a cozy coffee shop, and Parksville. This property is the perfect retreat for those seeking both tranquility and accessibility. For more details or to view this property, contact Lois Grant Marketing Services direct at 250-228-4567 or view our website at www.LoisGrant.com for more details. (id:39198)
Property Details
Interior
Features
Main level Floor
Entrance
measurements not available x 4 ftPrimary Bedroom
11'9 x 11'4Bathroom
Dining room
11'2 x 8'10Exterior
Parking
Garage spaces 4
Garage type -
Other parking spaces 0
Total parking spaces 4
Property History
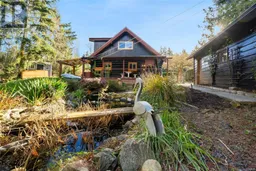 62
62
