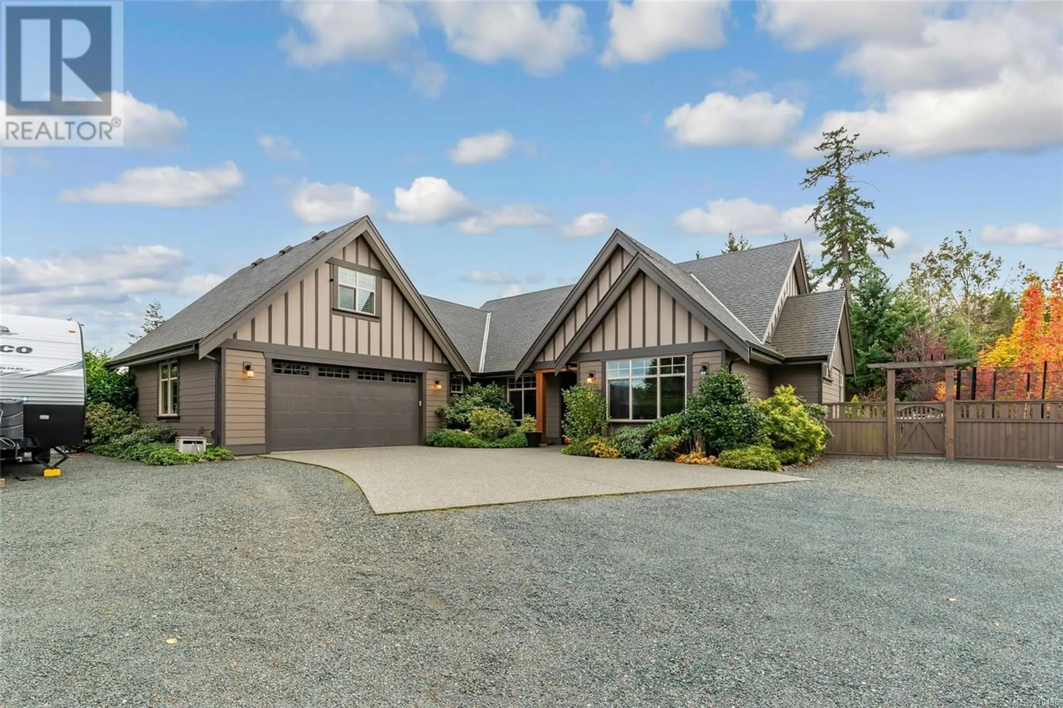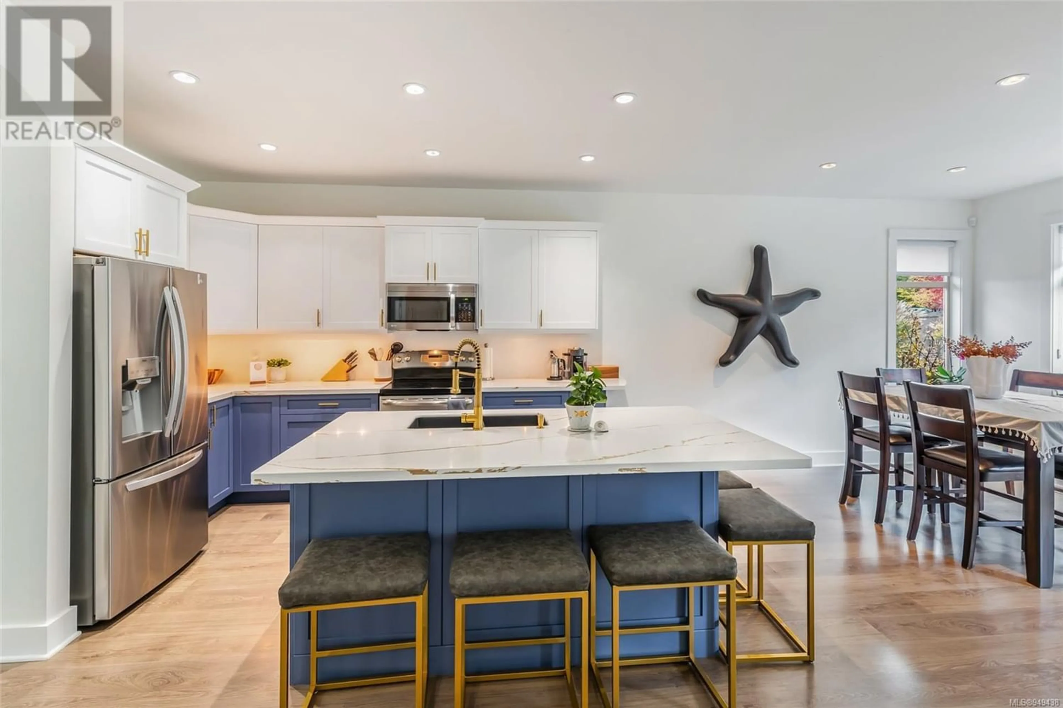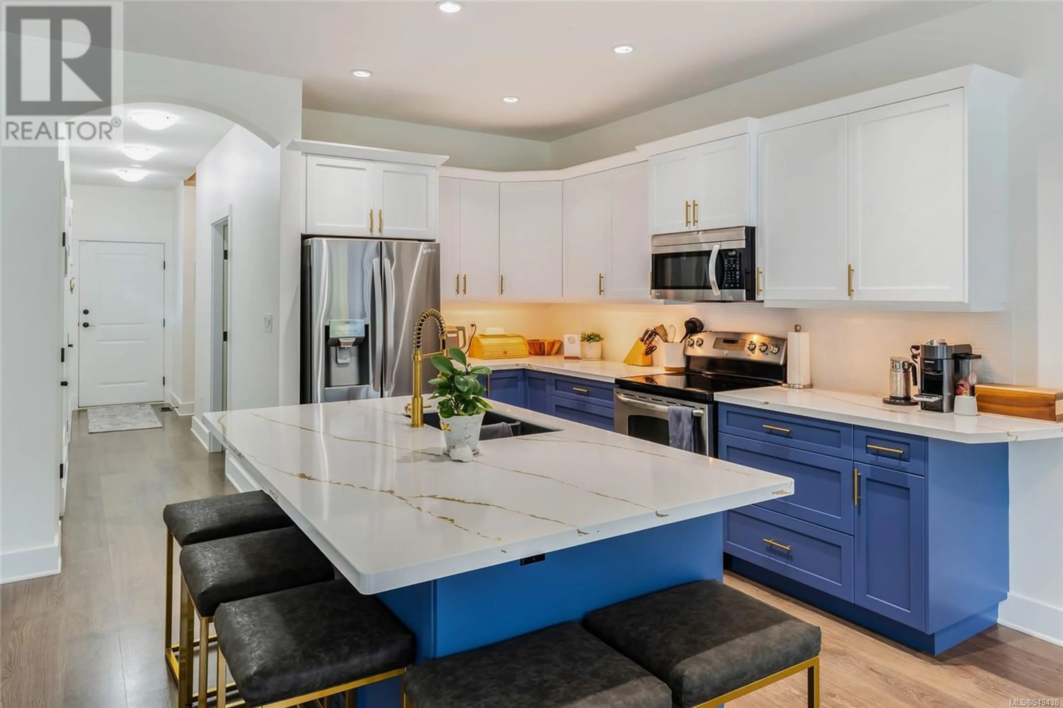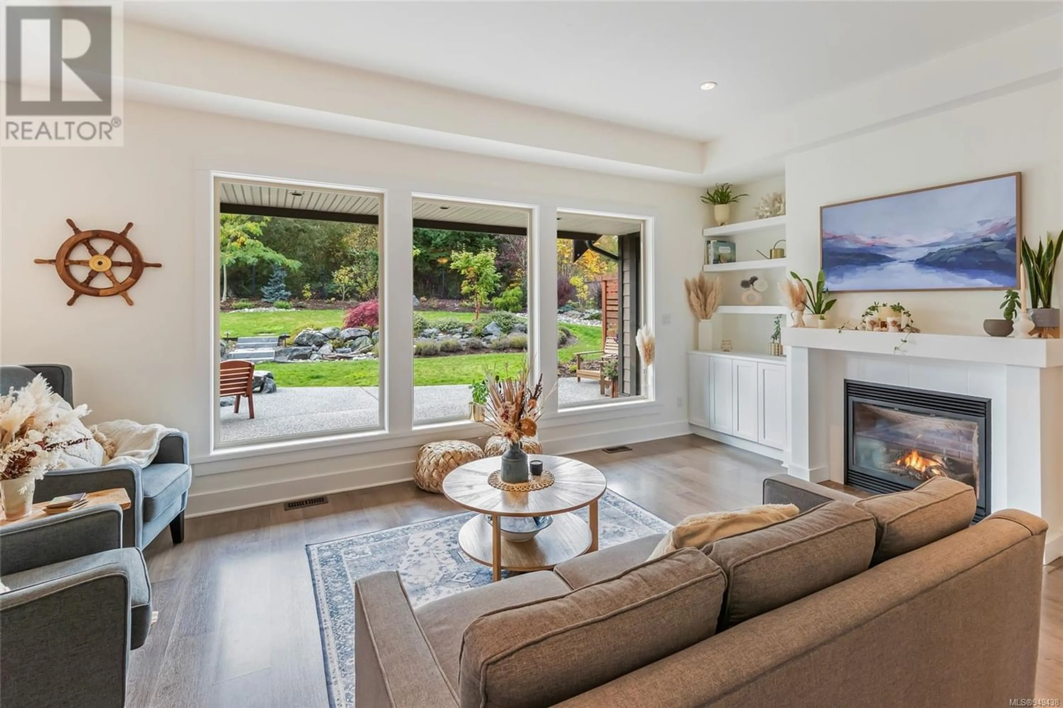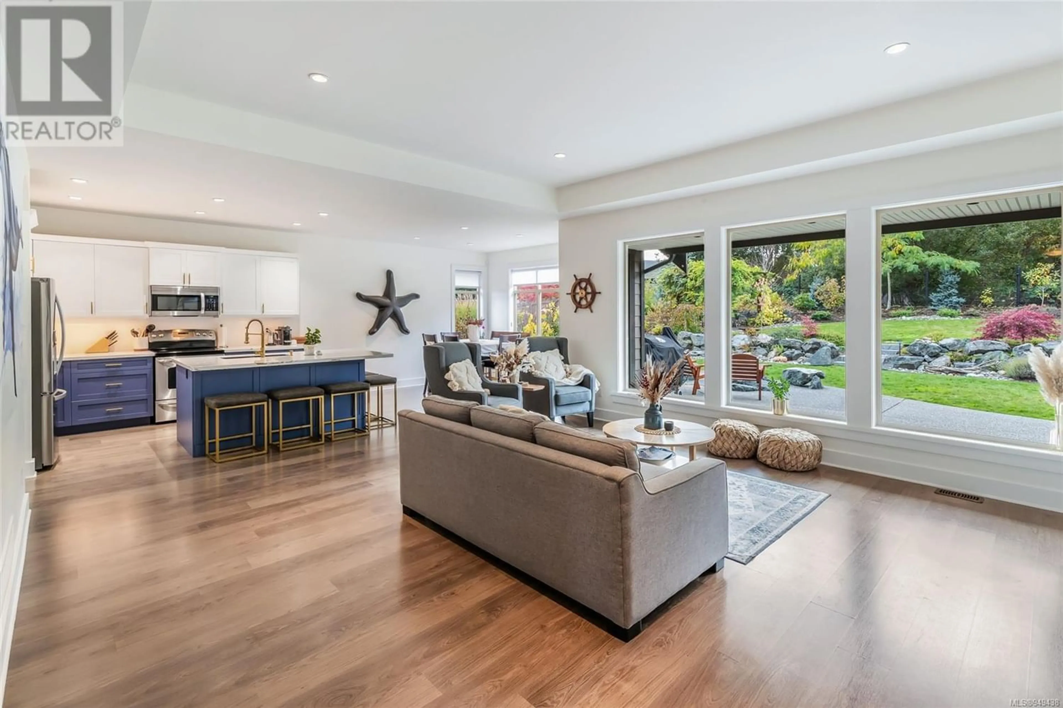1695 Sanctuary Dr, Nanoose Bay, British Columbia V9P9C6
Contact us about this property
Highlights
Estimated ValueThis is the price Wahi expects this property to sell for.
The calculation is powered by our Instant Home Value Estimate, which uses current market and property price trends to estimate your home’s value with a 90% accuracy rate.Not available
Price/Sqft$632/sqft
Est. Mortgage$5,583/mo
Maintenance fees$90/mo
Tax Amount ()-
Days On Market1 year
Description
Welcome to 1695 Sanctuary drive. Located in the most sought-after community in the Nanoose Bay area, perfectly named, “Ocean Breeze Estates”, which is just steps away from wall beach. This rare offering of a 2056 square foot 3 bedroom 2-and-a-half-bathroom rancher with a bonus room is situated at the end of a dead-end road and was custom built by local builder Camelot Homes. Once you enter the onto the .66 of an acre, south facing property down the long and private driveway, you will love how each and every detail was thoroughly considered. With lots of RV and Boat parking, amazing landscaping, and incredible craftsmanship. Step inside and you will feel the warmth of being at home, with the greeting of the expansive great room that boasts a natural gas fireplace with built in cabinetry, large picture windows that take advantage of the fully brand-new landscaping done by local landscapers Aslan Ventures. The chefs’ style two toned kitchen boasts stylish quartz countertops, gold fixtures and lots of cupboard space. The dining room leads out to the stunning back yard that will have you never wanting to leave, with great outdoor living spaces, fully fenced and irrigated and backing onto a protected eagle tree. Step back inside to your primary suite that will have you feeling like you are on vacation everyday, with a spa like ensuite bathroom and a large walk-in closet. Two more large bedrooms and a full bathroom round out the main floor plus the large, finished bonus room above the garage is the perfect place for company or kids. The quality of a Camelot Homes built home paired with the location of Ocean Breeze estates make this home something very special that doesn’t come around often. (id:39198)
Property Details
Interior
Features
Main level Floor
Entrance
7'6 x 8'4Dining room
12'2 x 12'4Bathroom
7'6 x 9'8Ensuite
9'6 x 8'6Exterior
Parking
Garage spaces 4
Garage type -
Other parking spaces 0
Total parking spaces 4
Property History
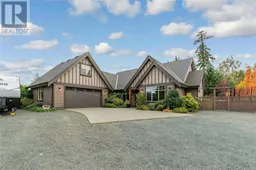 60
60
