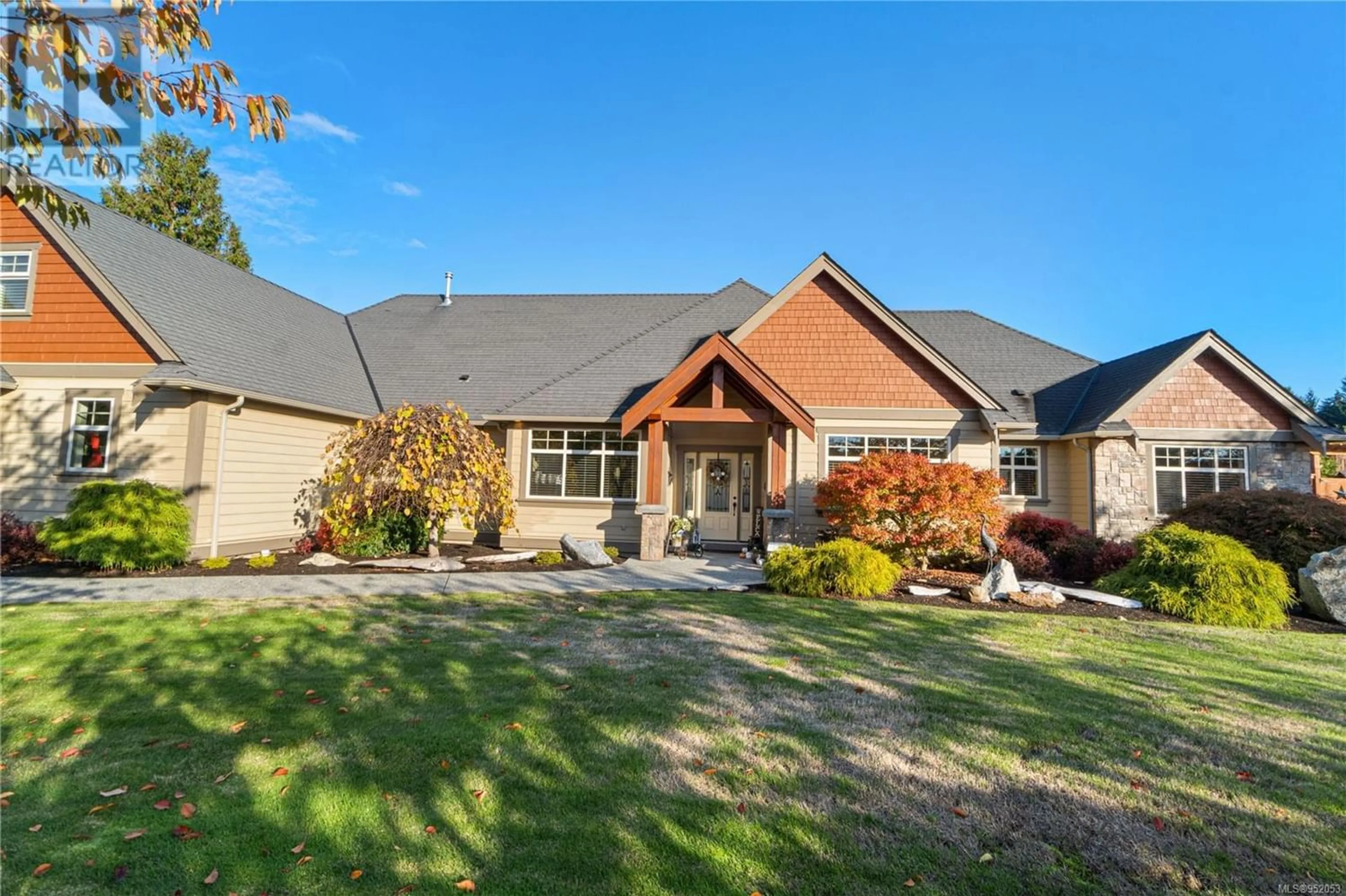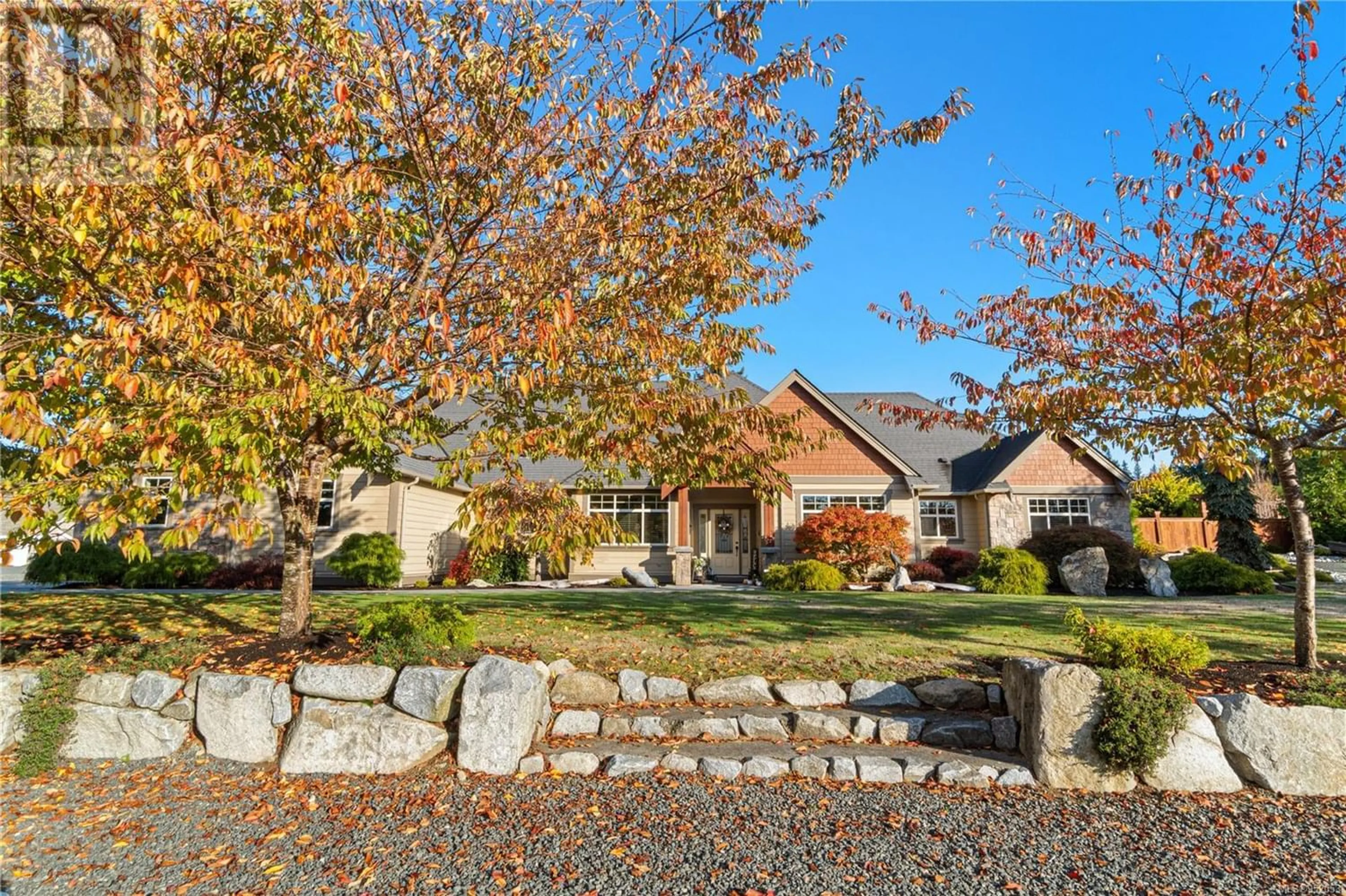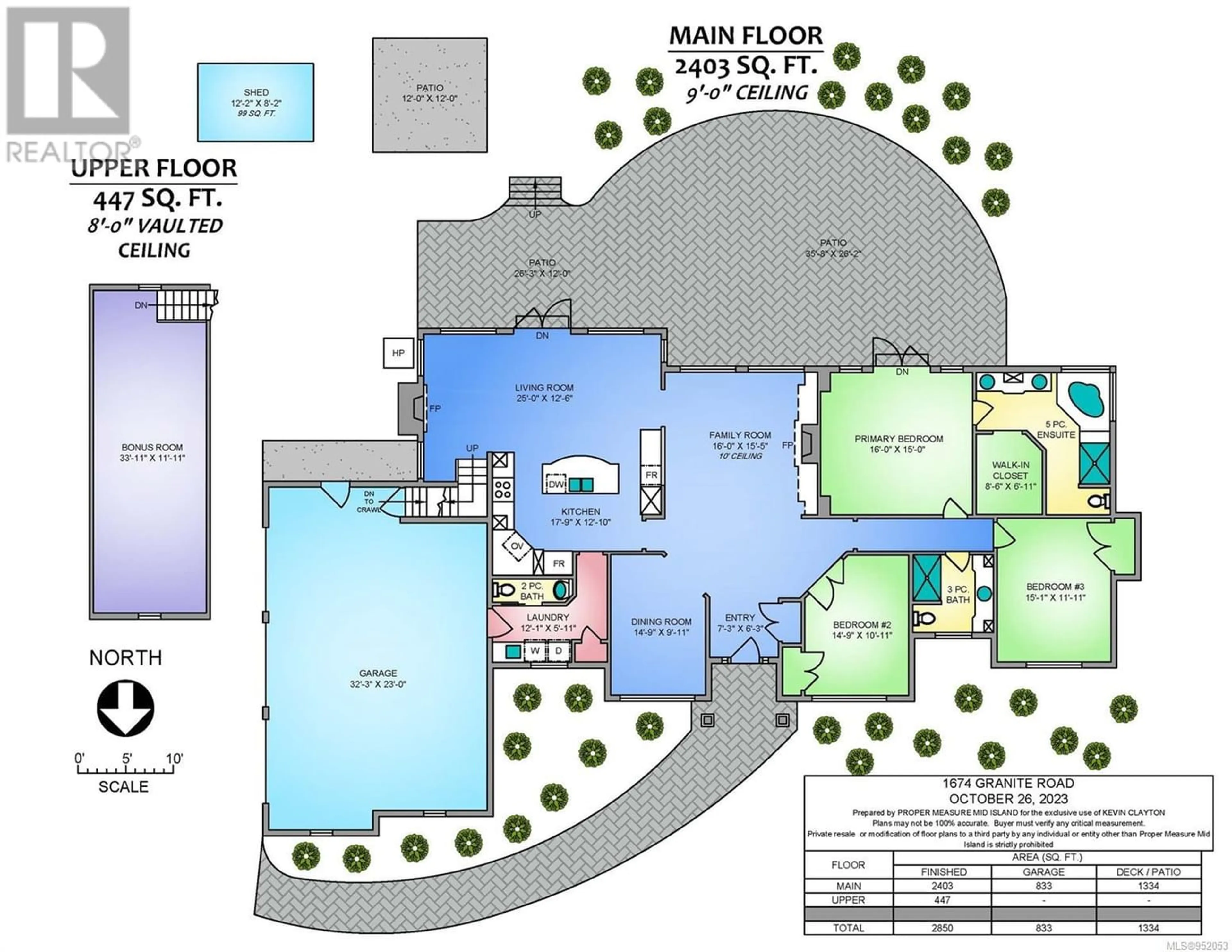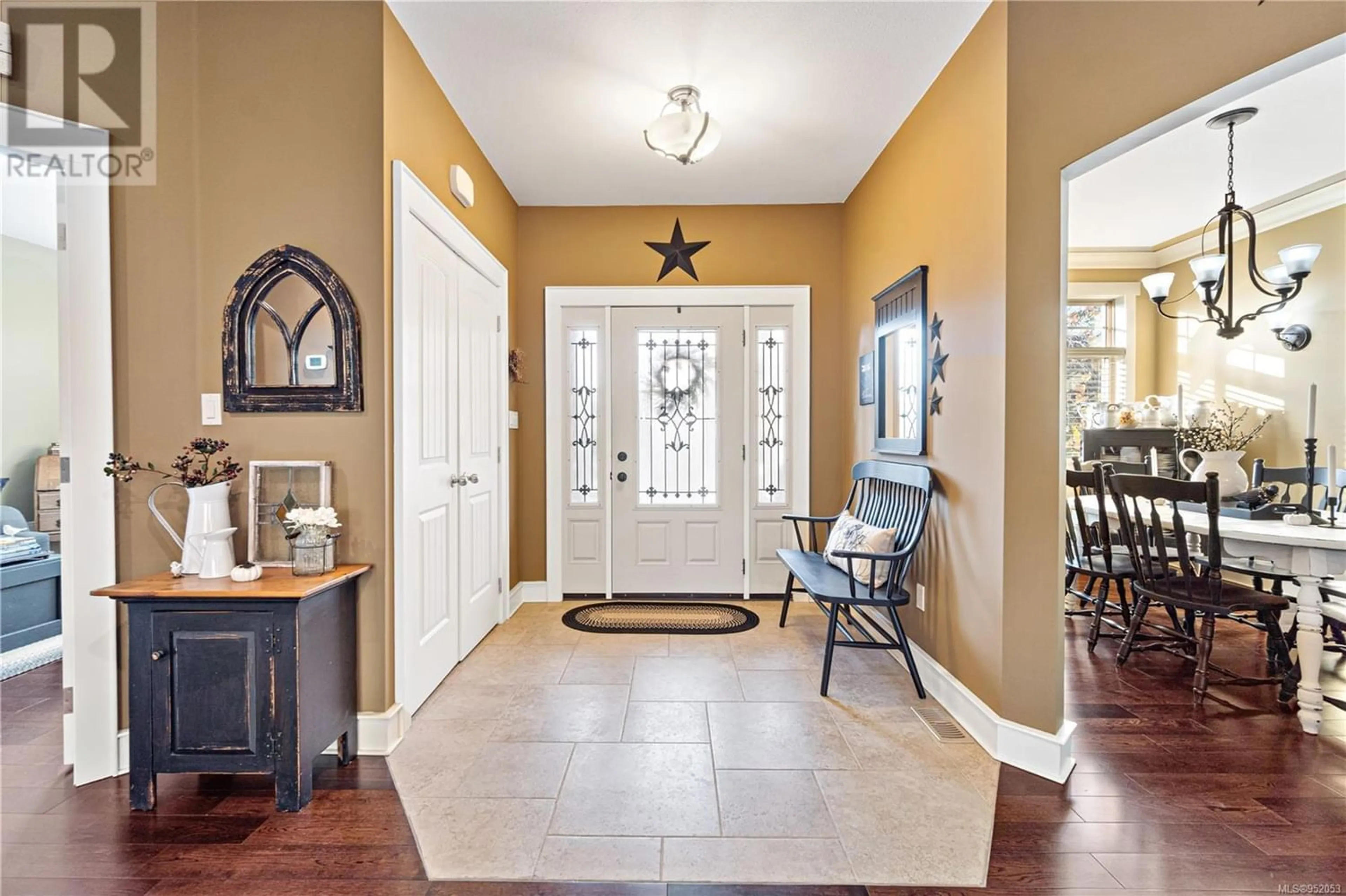1674 Granite Rd, Nanoose Bay, British Columbia V9P9M4
Contact us about this property
Highlights
Estimated ValueThis is the price Wahi expects this property to sell for.
The calculation is powered by our Instant Home Value Estimate, which uses current market and property price trends to estimate your home’s value with a 90% accuracy rate.Not available
Price/Sqft$543/sqft
Est. Mortgage$6,652/mo
Tax Amount ()-
Days On Market353 days
Description
Much sought after Madrona Heights is where you will discover this incredible home. The moment you enter you will notice the 9' ceilings throughout, open plan, spacious feeling and the warmth of the maple hardwood floors. The living room has a gas fireplace, built ins and a wonderful ceiling detail. There is a formal dining area plus an eating area in the kitchen/family room area. The kitchen offers a double wall oven, counter top stove, granite counters and a wine fridge. A second gas fireplace warms the family room. There are 3 spacious bedrooms, the primary offering a huge ensuite and walk in closet, 3 baths, heat pump and crawlspace. Over the 3 bay garage is a bonus/hobby or media room to enjoy. The grounds are beautifully landscaped and feature a large private patio area, irrigation system, a firepit and room to park the RV. The location is very handy and it is just a short walk to the beach. Pride of ownership shines through in this very special home. (id:39198)
Property Details
Interior
Features
Main level Floor
Ensuite
Bathroom
Bathroom
Bedroom
15' x 11'Exterior
Parking
Garage spaces 6
Garage type Garage
Other parking spaces 0
Total parking spaces 6
Property History
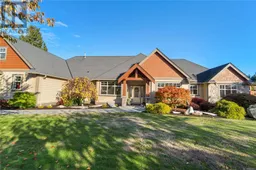 48
48
