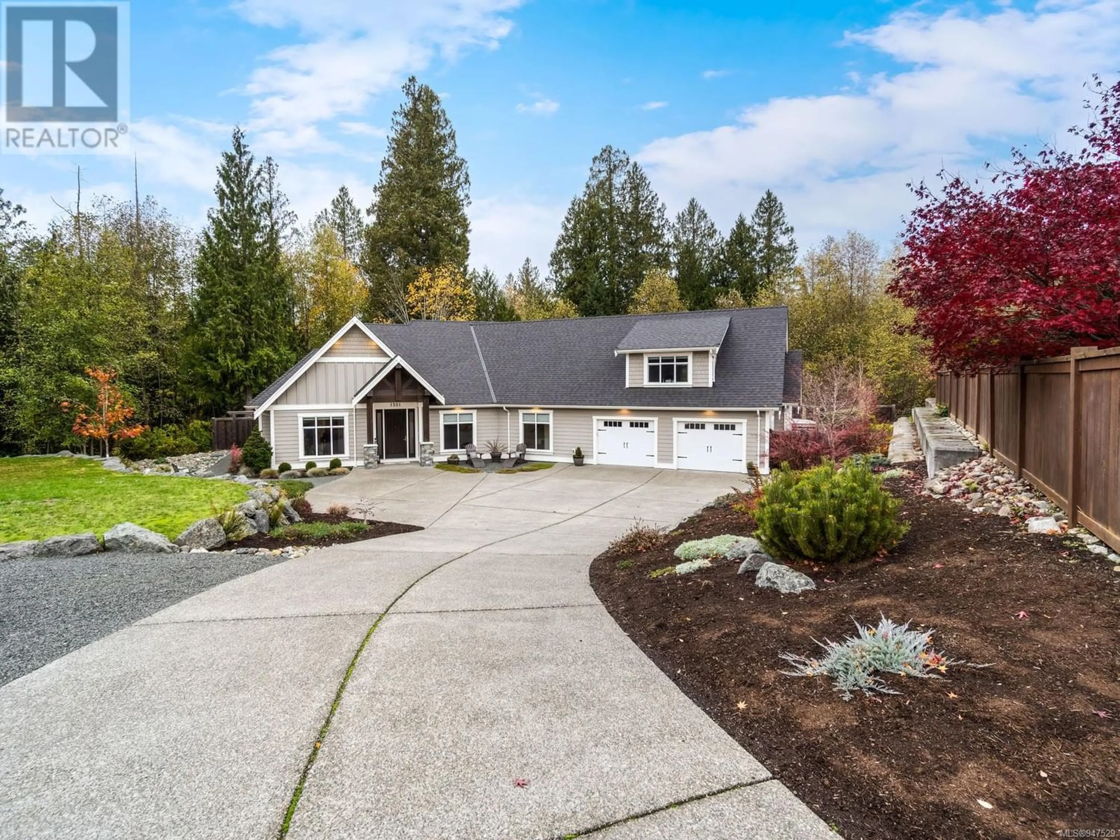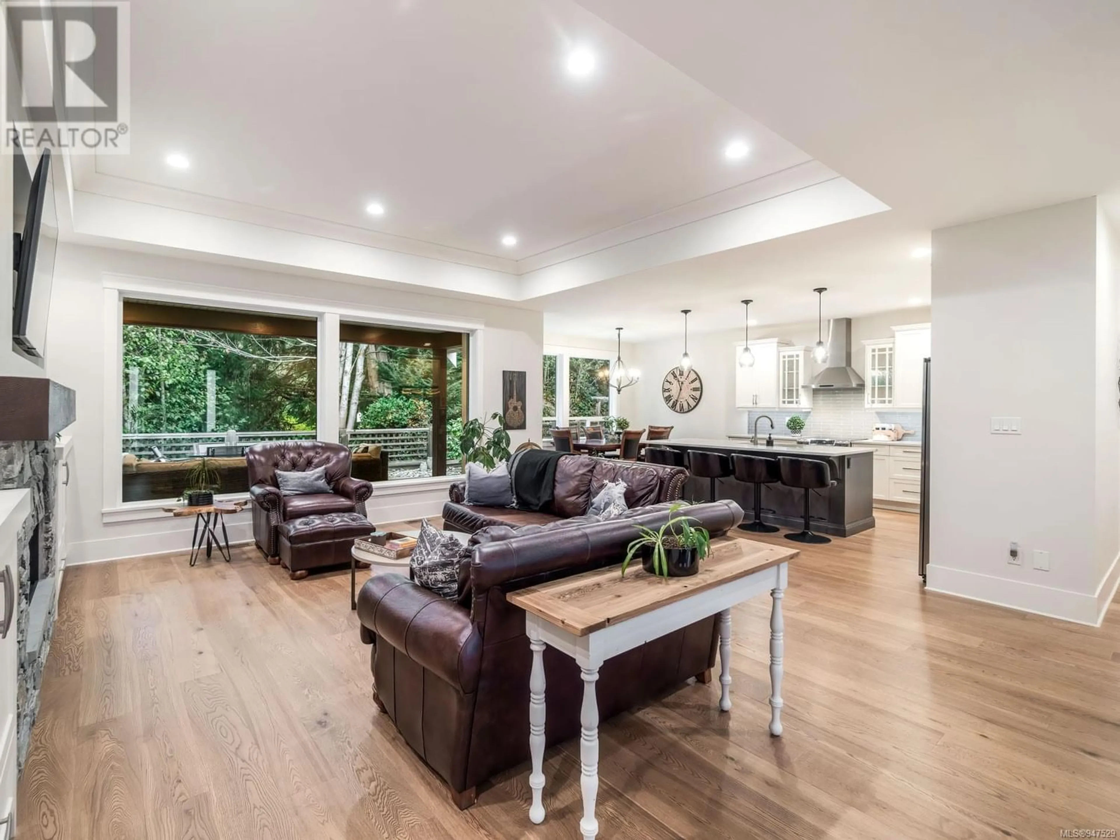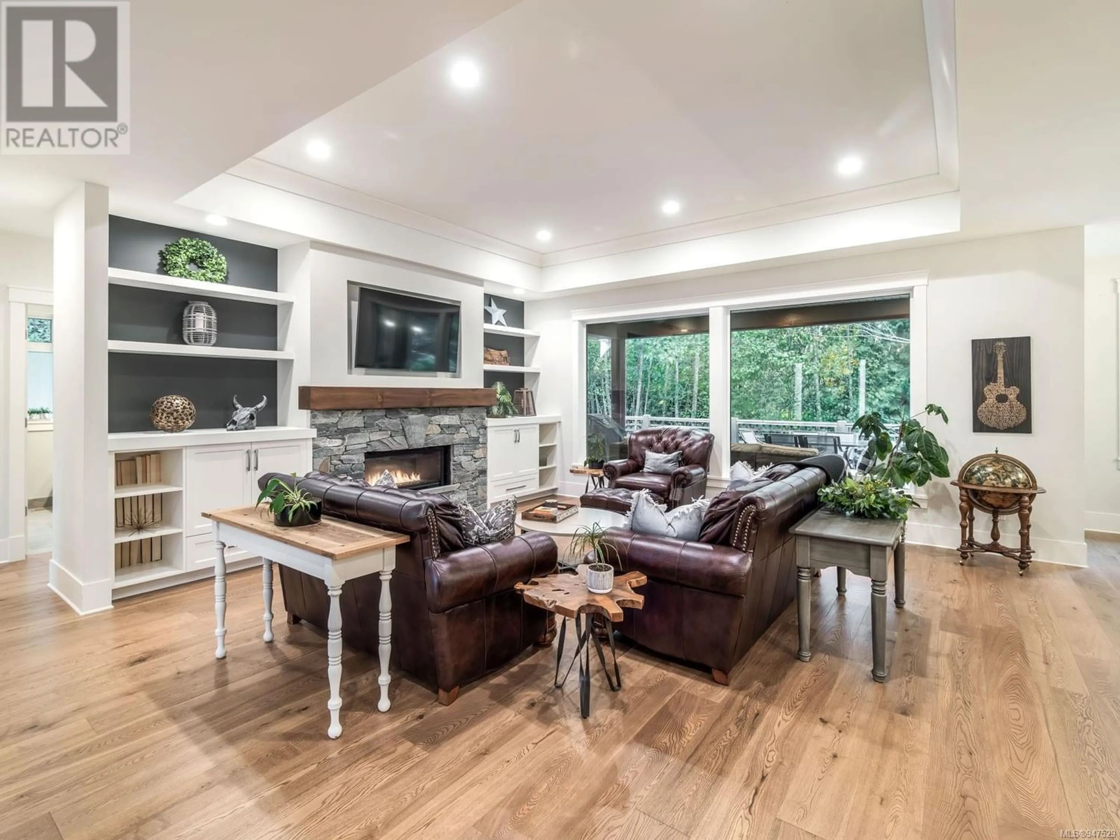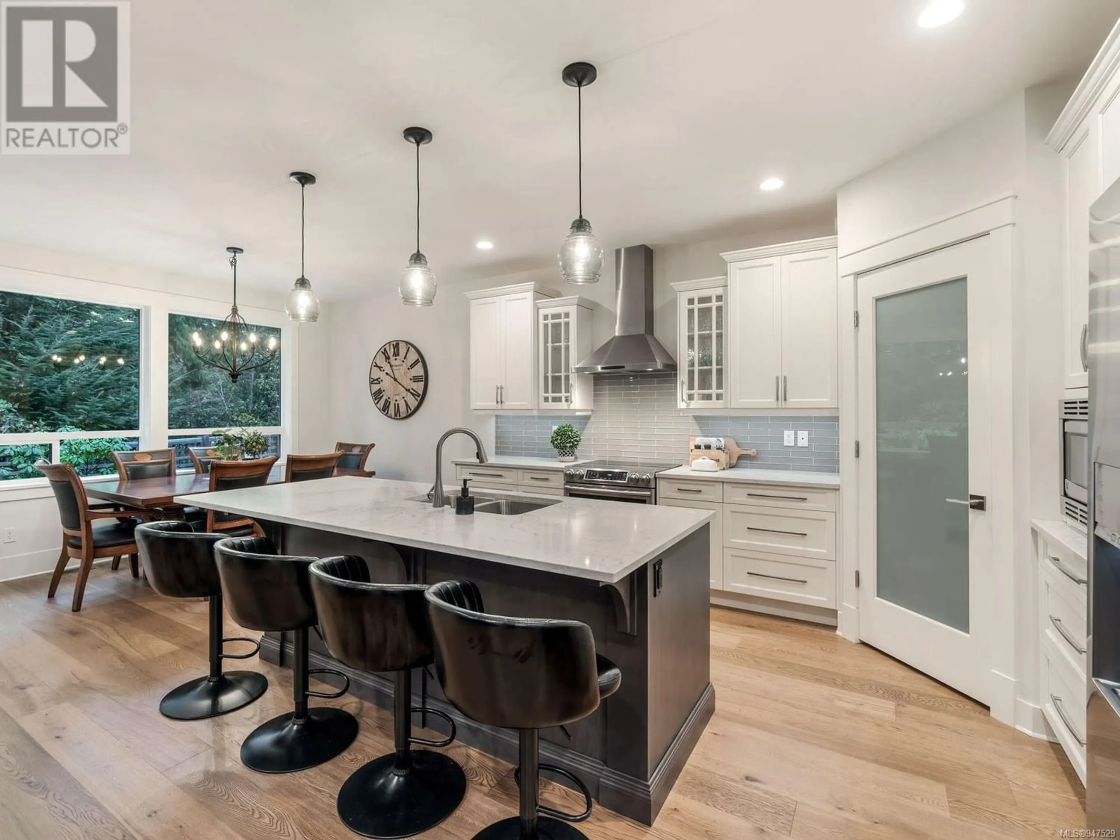1551 Stone Lake Dr, Nanoose Bay, British Columbia V9P9L1
Contact us about this property
Highlights
Estimated ValueThis is the price Wahi expects this property to sell for.
The calculation is powered by our Instant Home Value Estimate, which uses current market and property price trends to estimate your home’s value with a 90% accuracy rate.Not available
Price/Sqft$552/sqft
Est. Mortgage$6,777/mo
Tax Amount ()-
Days On Market1 year
Description
Madrona Heights Executive Rancher! This stylish and luxuriously-crafted 2854 sqft Executive Home offers room for everyone and everything! Fabulously located on a beautiful .86 acre lot with a hot tub, a wood fire pit, a putting green, and an above-ground pool! The layout includes 3 Beds plus a Den/Office, an upper Bonus/Flex Room with its own Bath, elegant high-end finishing, OS windows, and a prime location in 'Madrona Heights' with easy access to the beach and Parksville for shopping/amenities. The bright open plan Great Room with white oak flooring hosts a Living Room with a trayed ceiling and a gas FP, while the Deluxe Kitchen sports quartz countertops, lots of cabinetry, a WI pantry, quality appliances, and an island with a breakfast bar. The huge Entertainer's Patio is ideal for outdoor dining/entertaining, and the Primary Suite has a WI closet and a spa-inspired ensuite. Great extra features. Designed with distinction and awaiting your admiration! Visit our website for more. (id:39198)
Property Details
Interior
Features
Main level Floor
Office
10'4 x 10'2Bedroom
10'7 x 11'8Pantry
5'5 x 7'7Kitchen
12'10 x 15'0Exterior
Parking
Garage spaces 6
Garage type -
Other parking spaces 0
Total parking spaces 6
Property History
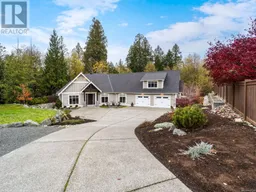 46
46
