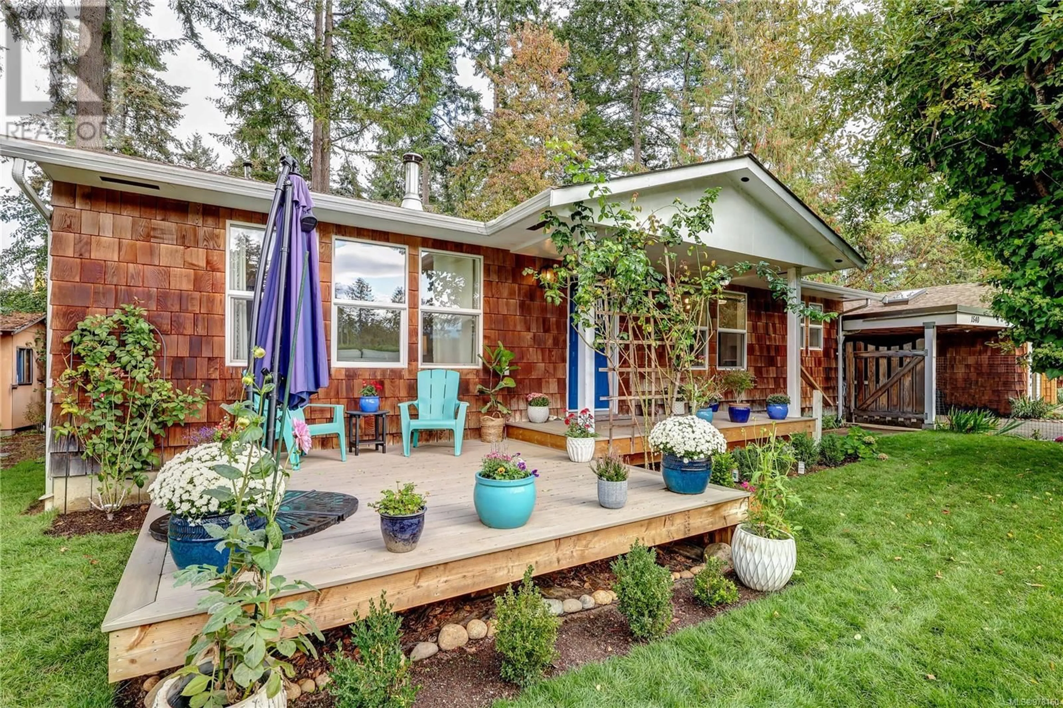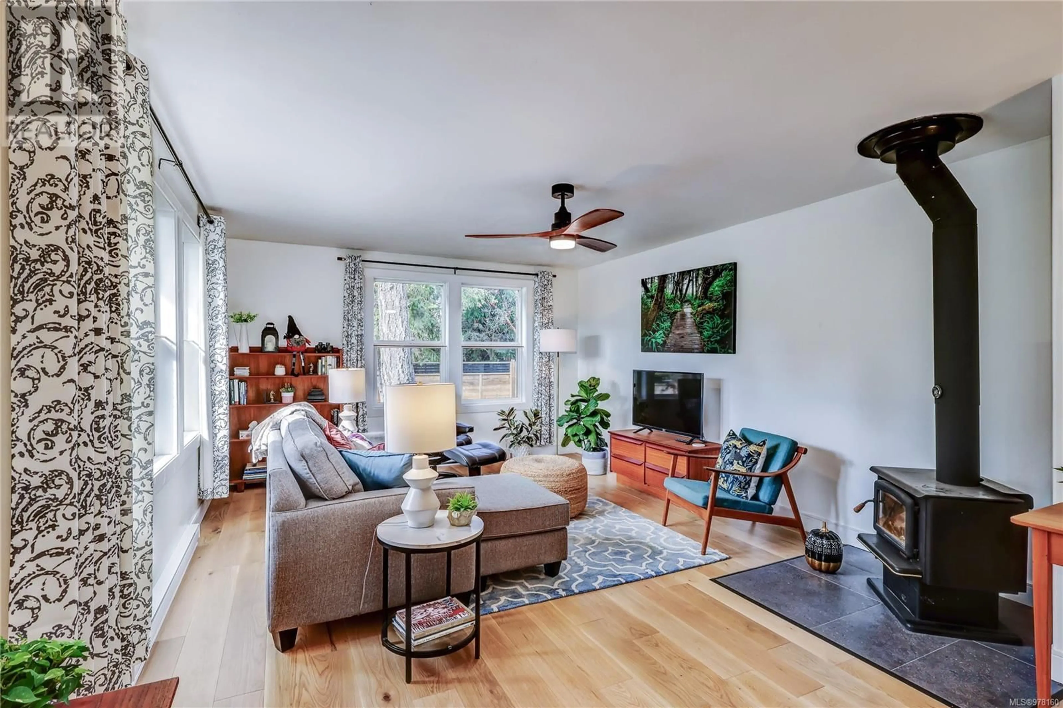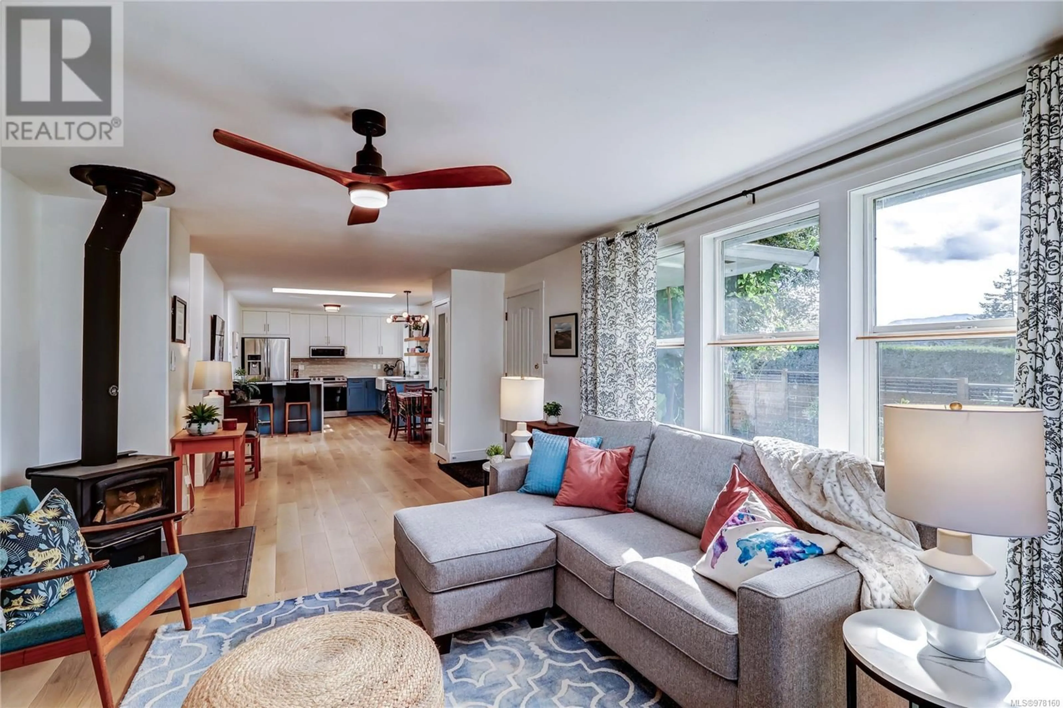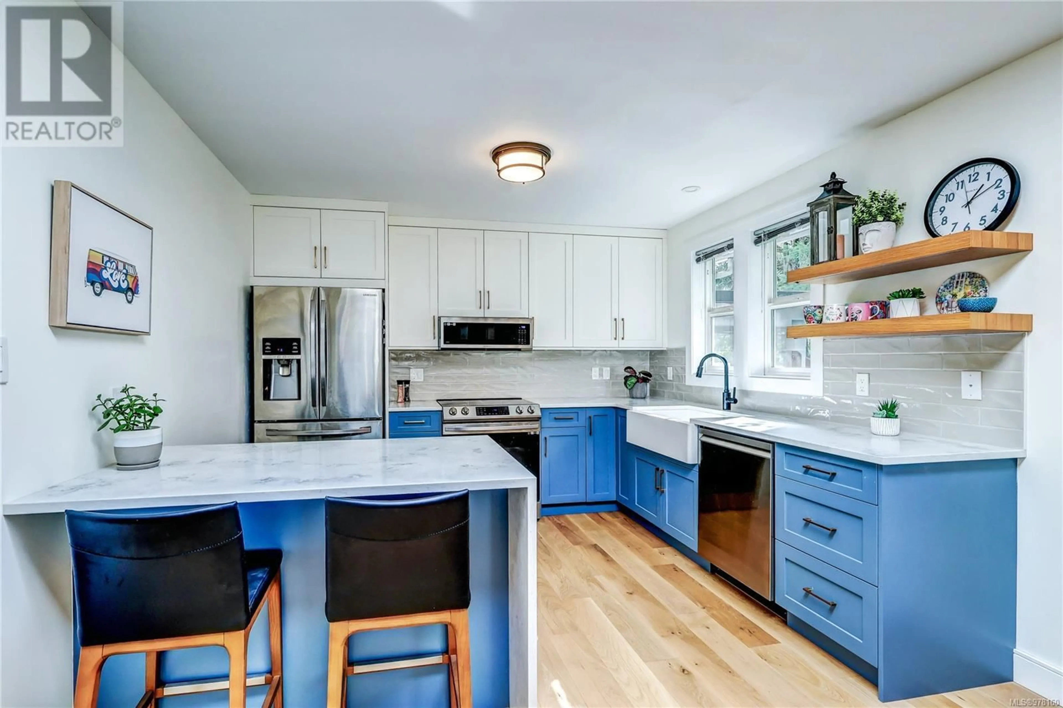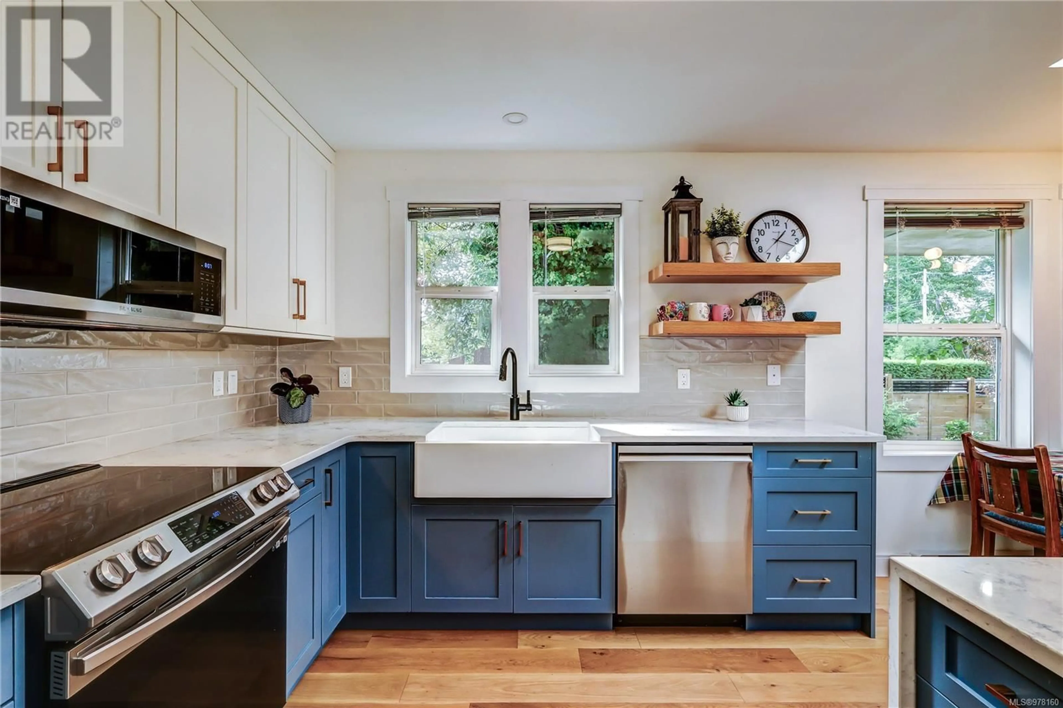1540 Marina Way, Nanoose Bay, British Columbia V9P9B6
Contact us about this property
Highlights
Estimated ValueThis is the price Wahi expects this property to sell for.
The calculation is powered by our Instant Home Value Estimate, which uses current market and property price trends to estimate your home’s value with a 90% accuracy rate.Not available
Price/Sqft$528/sqft
Est. Mortgage$3,865/mo
Tax Amount ()-
Days On Market76 days
Description
You’ll fall in love with this enchanting 3 bedroom, 2 bathroom rancher nestled on a fully fenced, sun-kissed lot in picturesque Nanoose Bay. Featuring high-end updates to the kitchen, bathrooms, flooring, and more in 2023, this home is ready for you to move in and enjoy! This charming home includes a spacious, separate studio with an additional luxurious 4-piece bathroom, perfect for your hobbies, or easily convertible into a guest or in-law suite. Savour the summer, relaxing on the sun-soaked deck in a peaceful private garden, or cozy up by the wood fire with a good book in the winter. Beach access is close by, with the marina right across the street, and ample room for a boat or RV, this is a truly enchanting oasis to call home. (id:39198)
Property Details
Interior
Features
Other Floor
Porch
14'1 x 6'2Studio
18'10 x 16'9Exterior
Parking
Garage spaces 3
Garage type -
Other parking spaces 0
Total parking spaces 3

