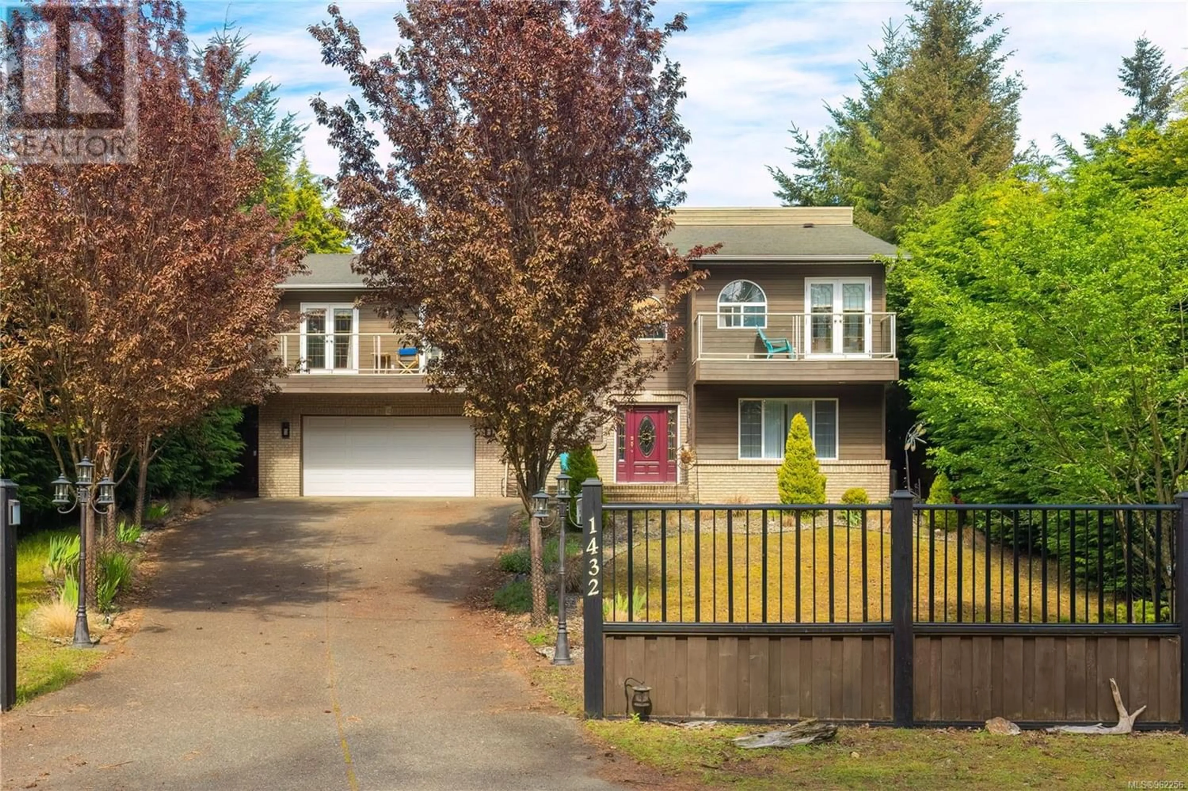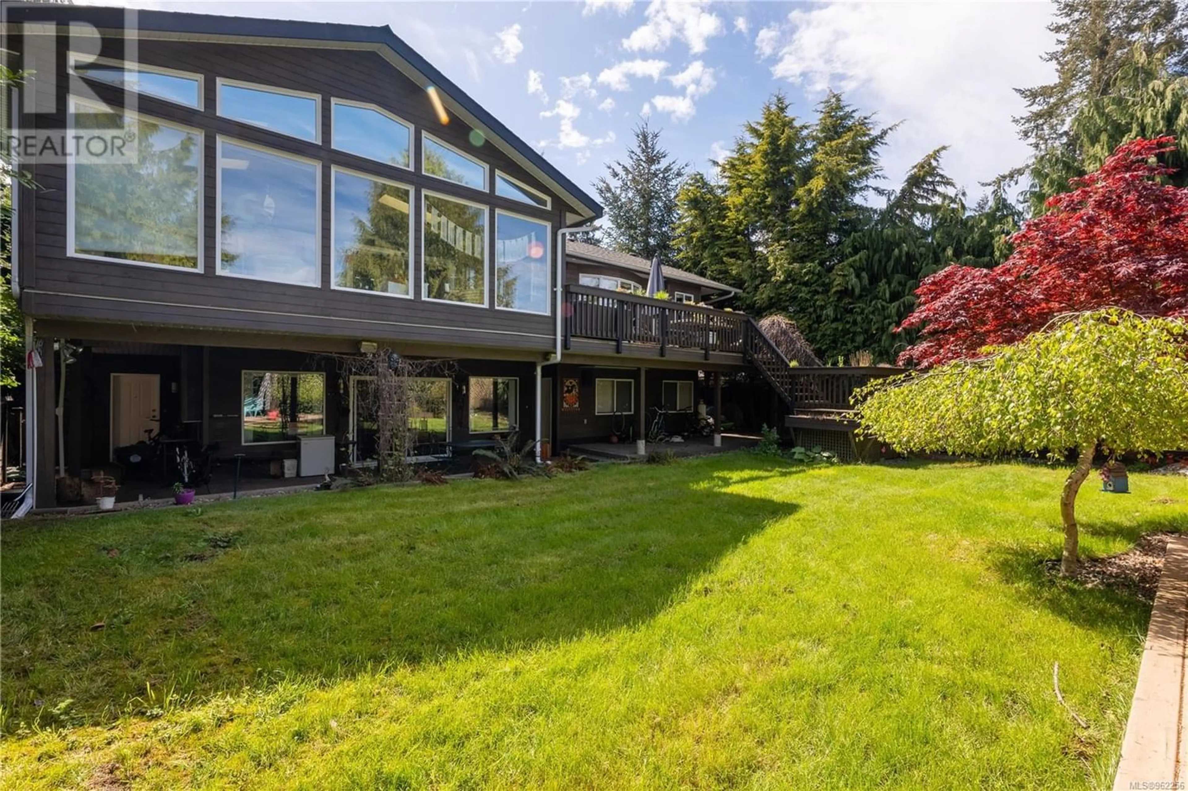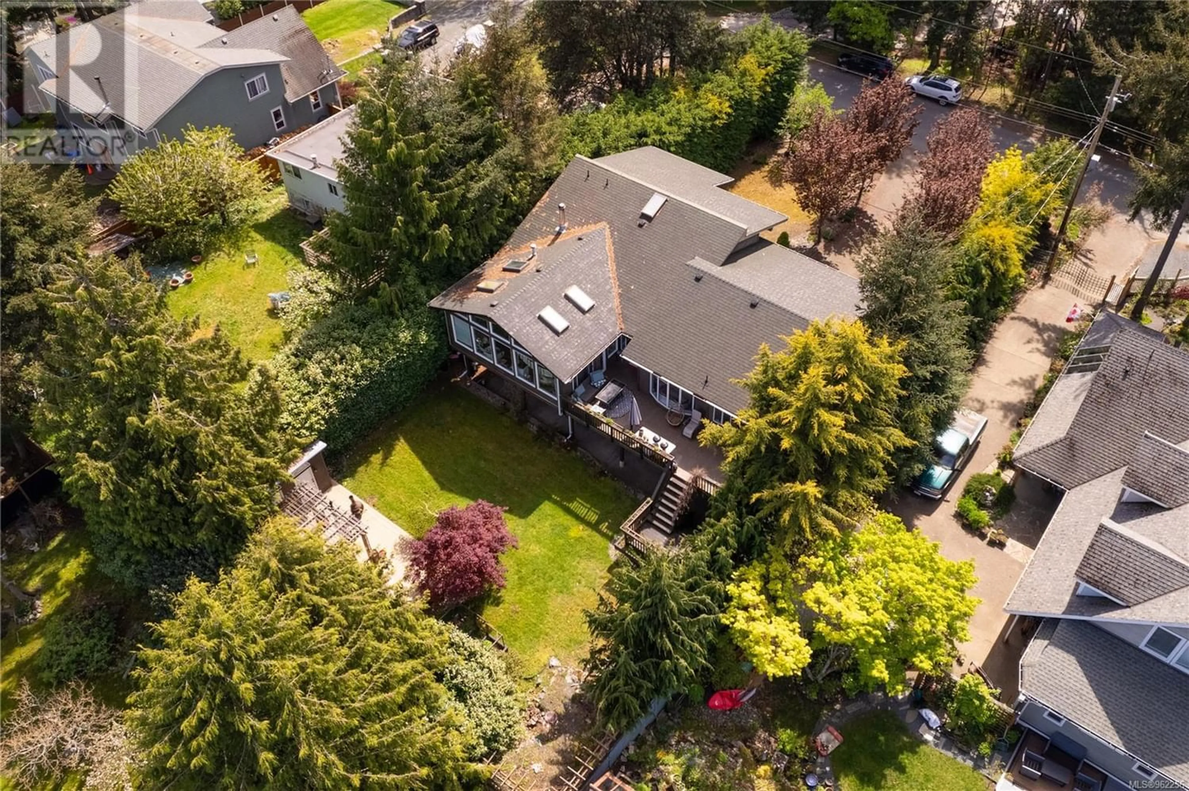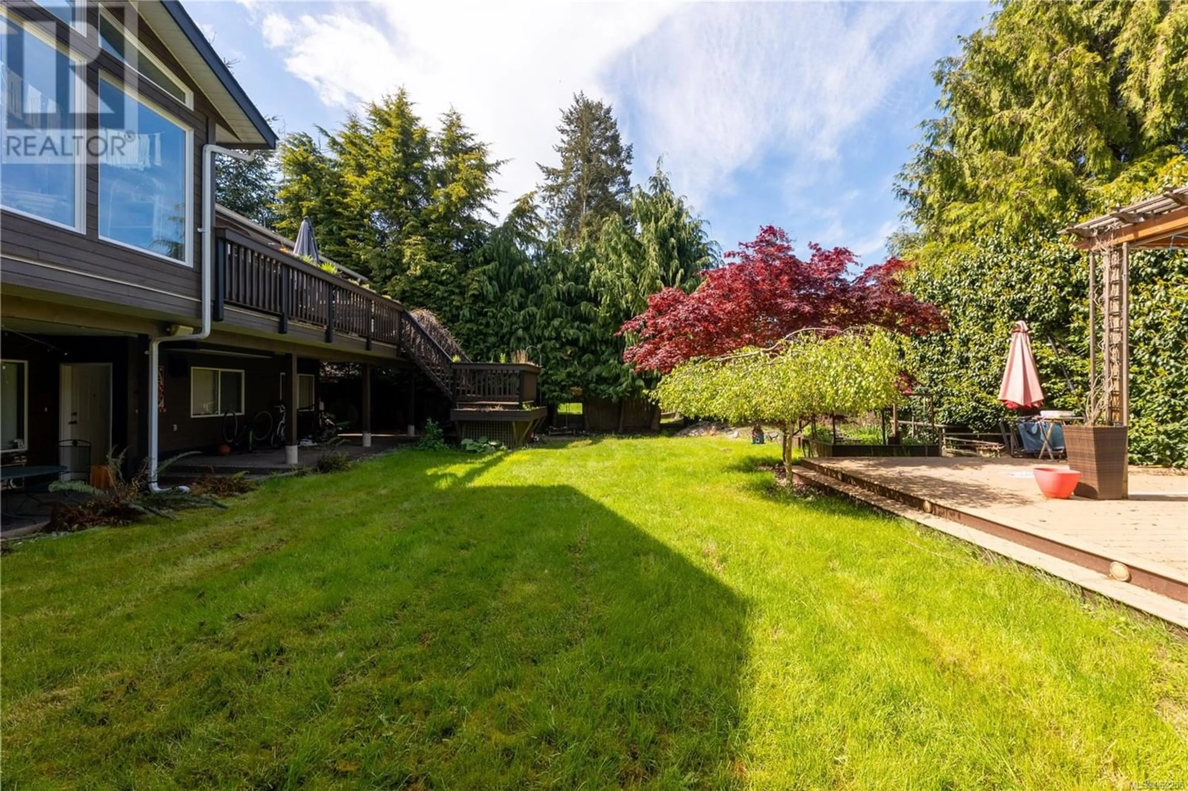1432 Marina Way, Nanoose Bay, British Columbia V9P9B6
Contact us about this property
Highlights
Estimated ValueThis is the price Wahi expects this property to sell for.
The calculation is powered by our Instant Home Value Estimate, which uses current market and property price trends to estimate your home’s value with a 90% accuracy rate.Not available
Price/Sqft$325/sqft
Est. Mortgage$4,724/mo
Tax Amount ()-
Days On Market261 days
Description
Nanoose Bay home with a 2 car garage on a very private lot. Situated across the street from waterfront homes, this property is close to beaches, parks and marinas. The main living area is open with vaulted ceilings and a cozy wood fireplace. The living room has vaulted ceilings and is open to the spacious kitchen and dining room. There is a bright sun room off the living space that connects to the back deck. The large primary suite has an ensuite, a walk-in closet and a private balcony. The backyard is very private with mature hedges and a sunny raised patio. The lower level offers a sizable entertainment room and 2 bedrooms, one with an en-suite. There is an “in-law” suite already in place. With over 3300 sqft this home offers a lot of flexibility. Located between the Beachcomber Regional Park and the Sunshine Beach Marina, there is easy access to the ocean for boating, kayaking or walking along the shore. (id:39198)
Property Details
Interior
Features
Lower level Floor
Entrance
measurements not available x 6 ftBathroom
Family room
23'9 x 14'9Bedroom
measurements not available x 8 ftExterior
Parking
Garage spaces 4
Garage type -
Other parking spaces 0
Total parking spaces 4
Property History
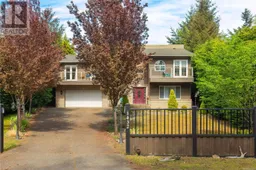 33
33
