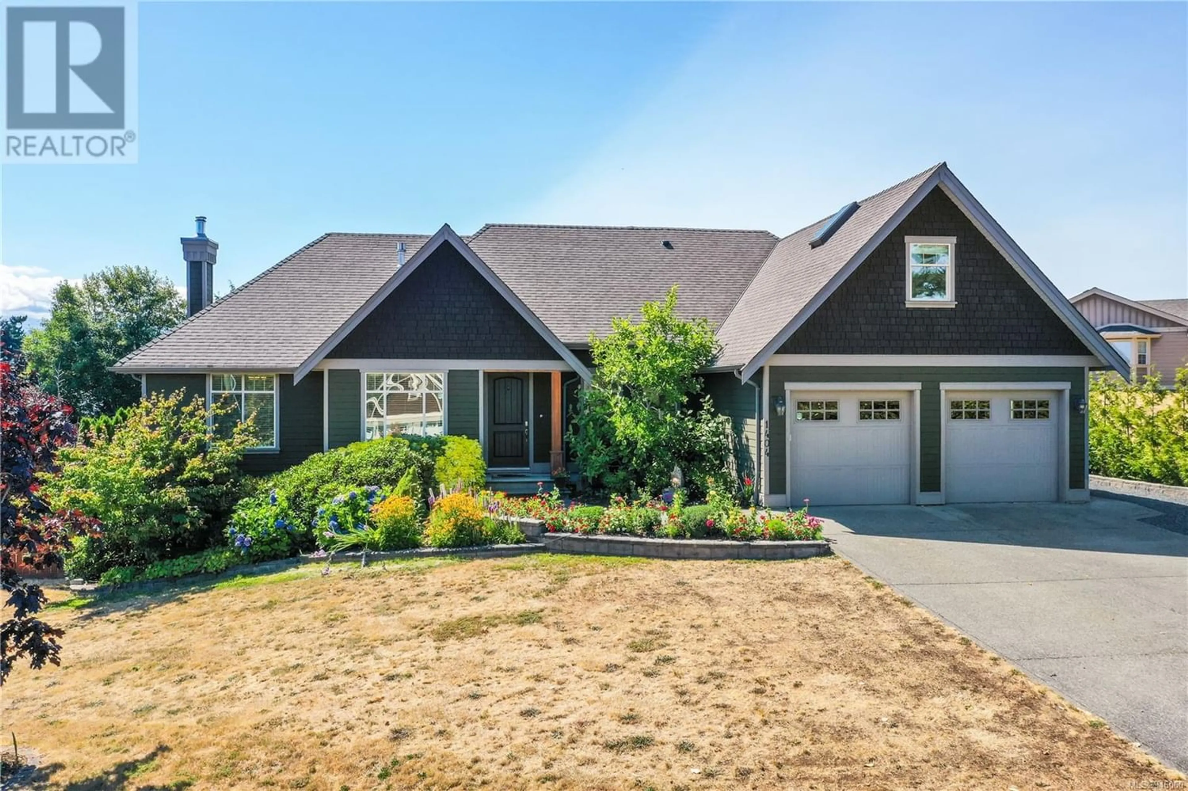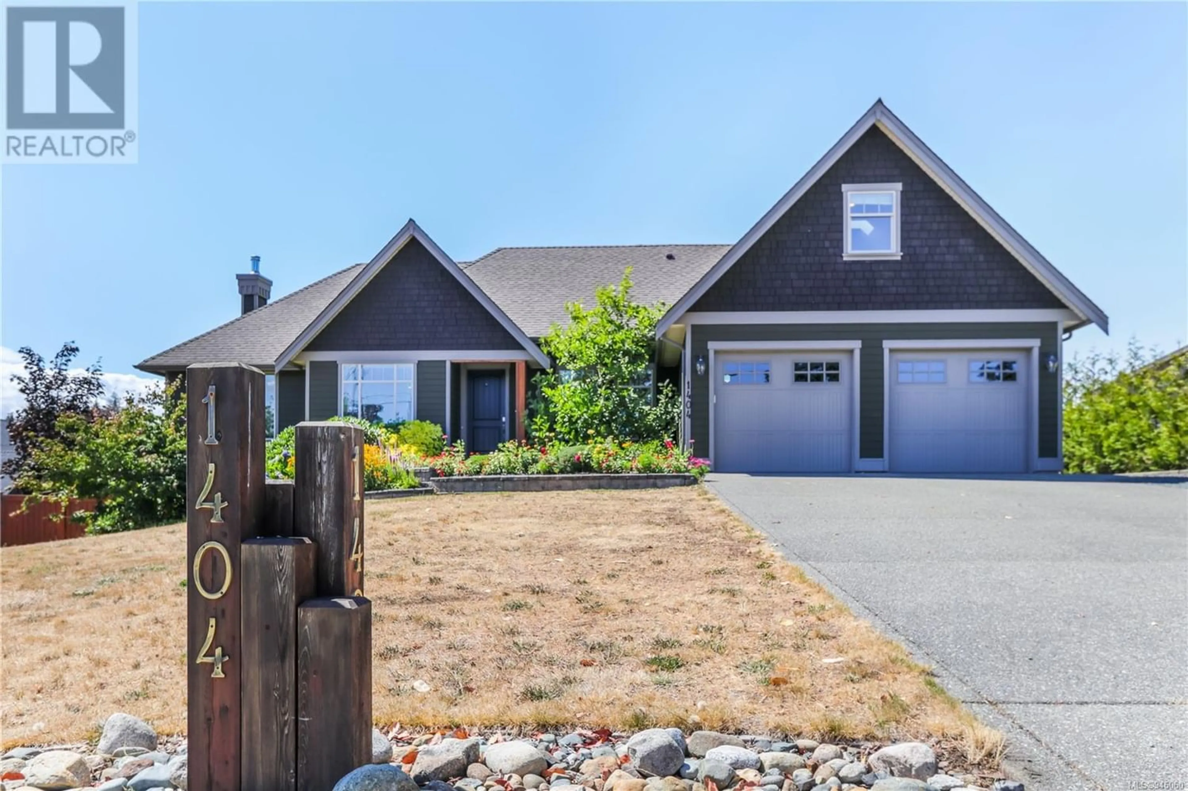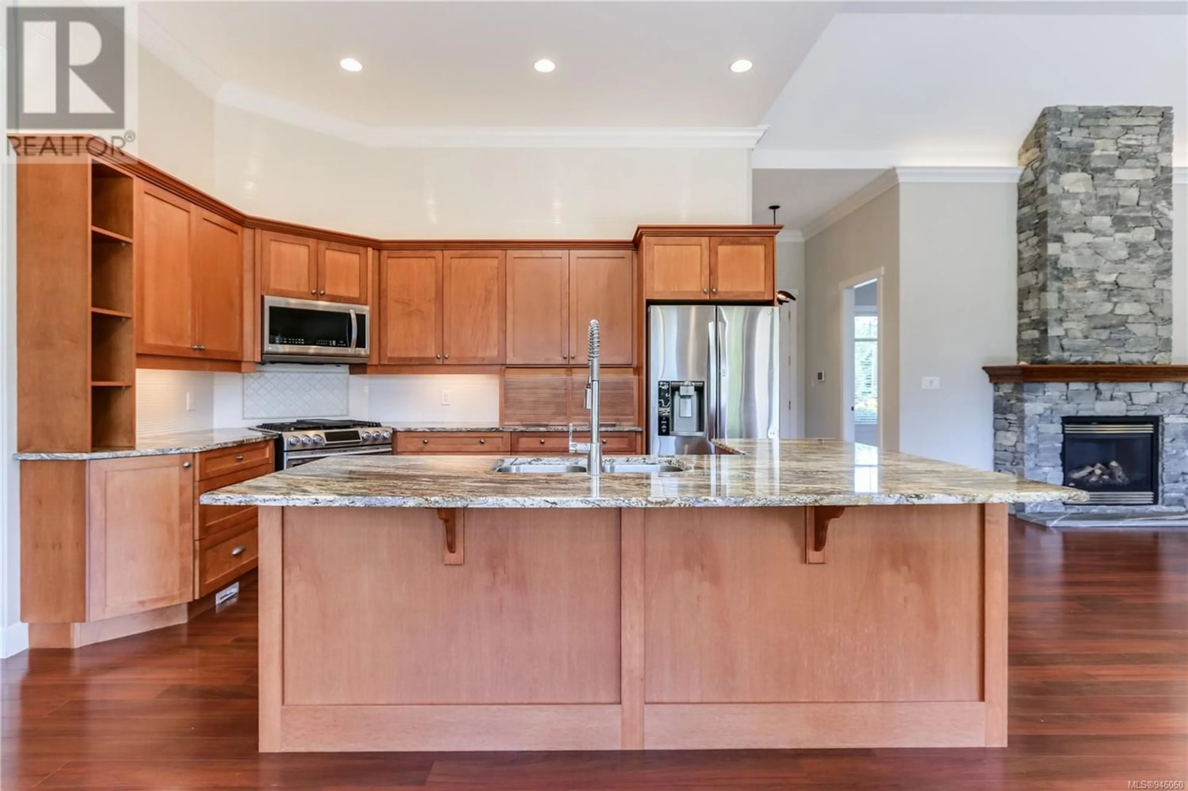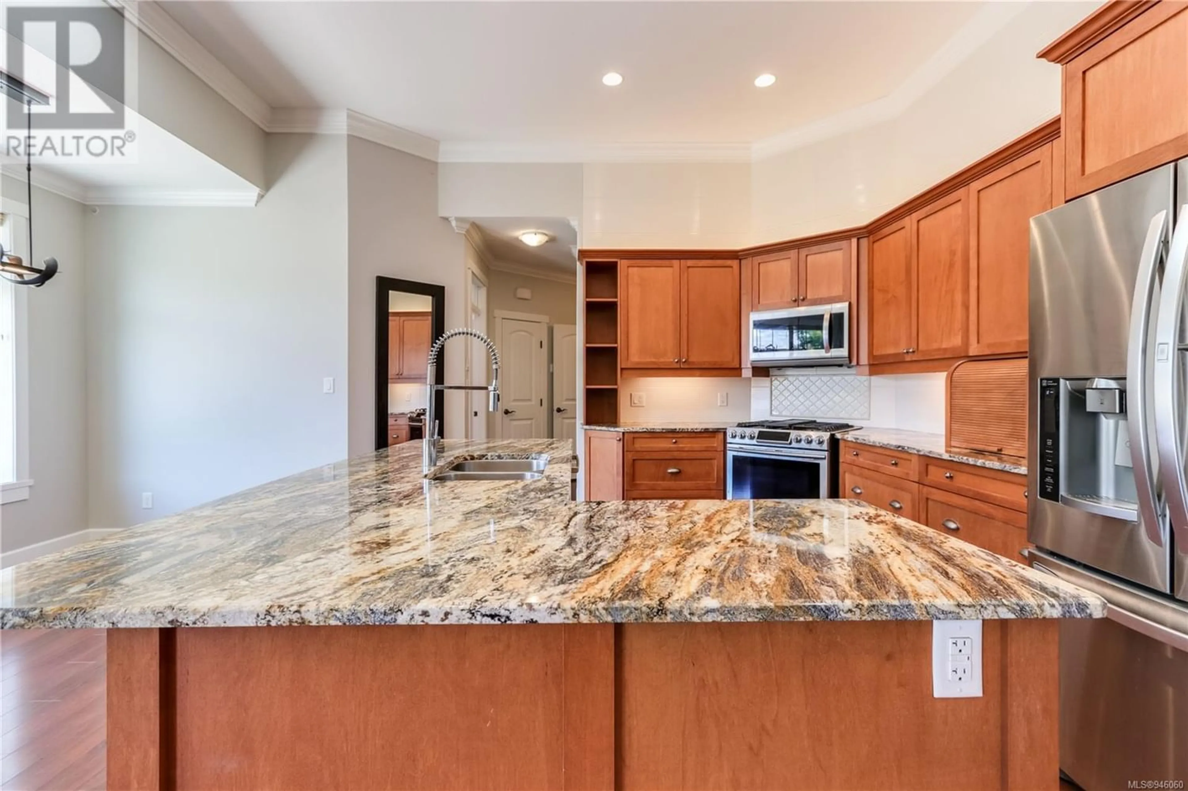1404 Stone Lake Dr, Nanoose Bay, British Columbia V9P9M4
Contact us about this property
Highlights
Estimated ValueThis is the price Wahi expects this property to sell for.
The calculation is powered by our Instant Home Value Estimate, which uses current market and property price trends to estimate your home’s value with a 90% accuracy rate.Not available
Price/Sqft$280/sqft
Est. Mortgage$6,012/mo
Tax Amount ()-
Days On Market1 year
Description
Welcome to this exquisite 5 bedroom, 5 bathroom executive home nestled in the prestigious community of Madrona Heights. With picturesque views of the surrounding forested hills, island mountains & beautiful Mt Arrowsmith, this property offers a truly captivating setting. Upon arrival, you’ll be impressed with the abundance of natural light the fills the entire home. The open main living area features an elegant kitchen with granite countertops, breakfast bar and modern stainless-steel appliances. The living room is adorned with a vaulted ceiling, built-in cabinetry, and cozy gas fireplace. Enjoy access to the rear deck which overlooks the lovely backyard – perfect for enjoying the beautiful sunsets. The formal dining room adds a touch of elegance, and the den features a cathedral ceiling which makes a perfect home office or library. The generous sized primary bedroom offers a luxurious 5 piece ensuite and spacious walk-in closet with organizers. 2 additional bedrooms, a main bathroom and laundry complete the main level. Upstairs offers an additional bedroom with a 2-piece ensuite. The lower level offers another bedroom, bathroom and has great potential for an in-law or nanny suite or bonus space for a growing family. The fully fenced backyard features a charming garden area, storage shed and small workshop. Don’t miss the space for RV/Boat parking! (id:39198)
Property Details
Interior
Features
Second level Floor
Ensuite
Bedroom
13 ft x 23 ftExterior
Parking
Garage spaces 2
Garage type -
Other parking spaces 0
Total parking spaces 2




