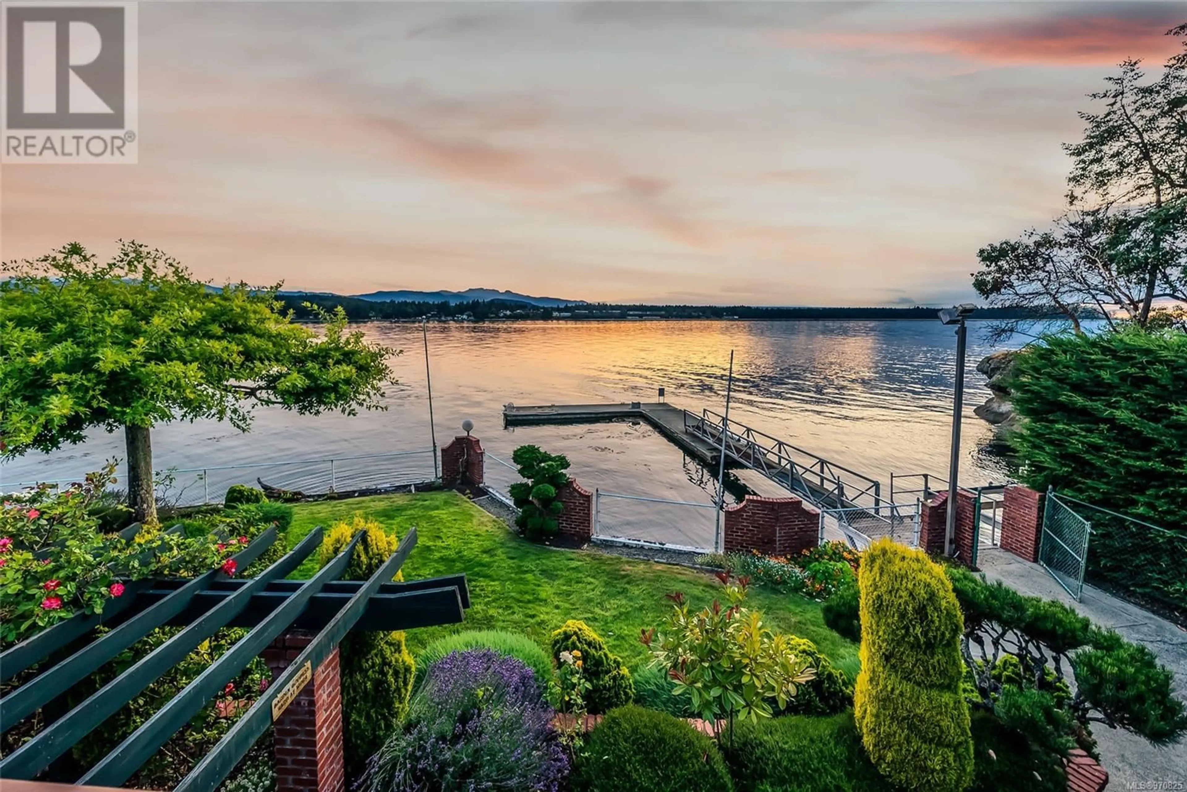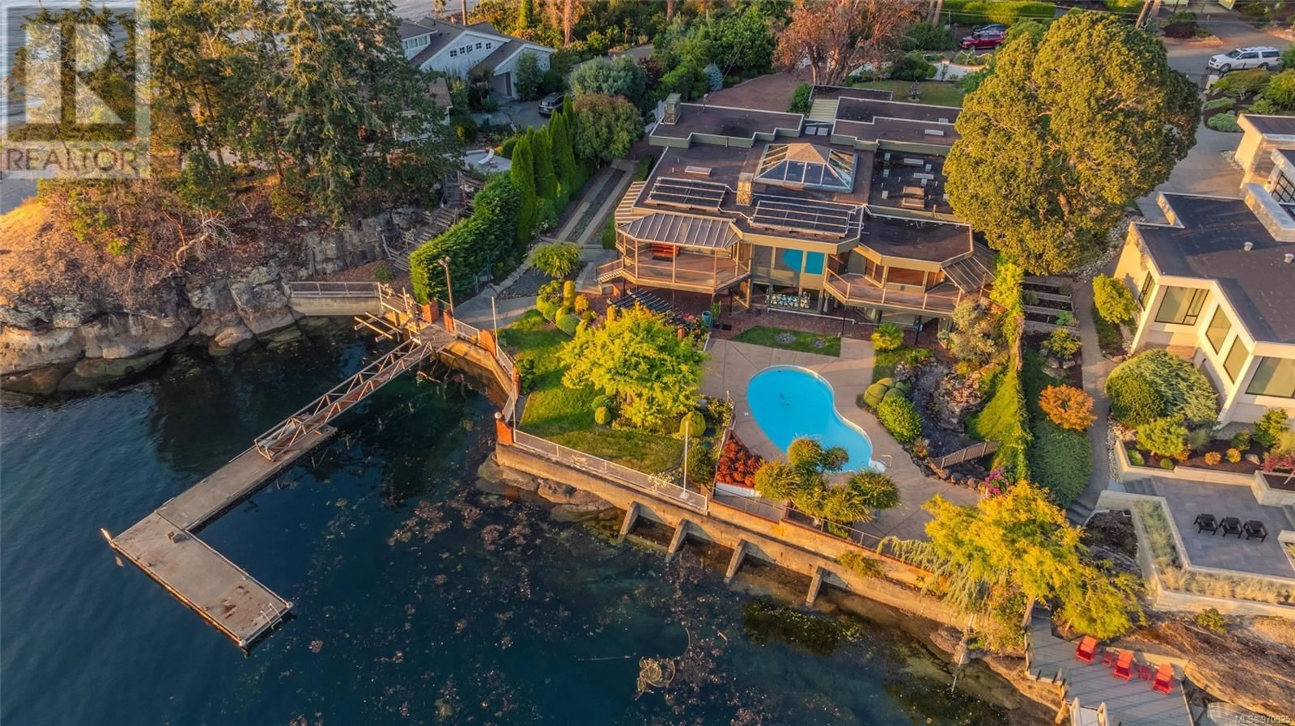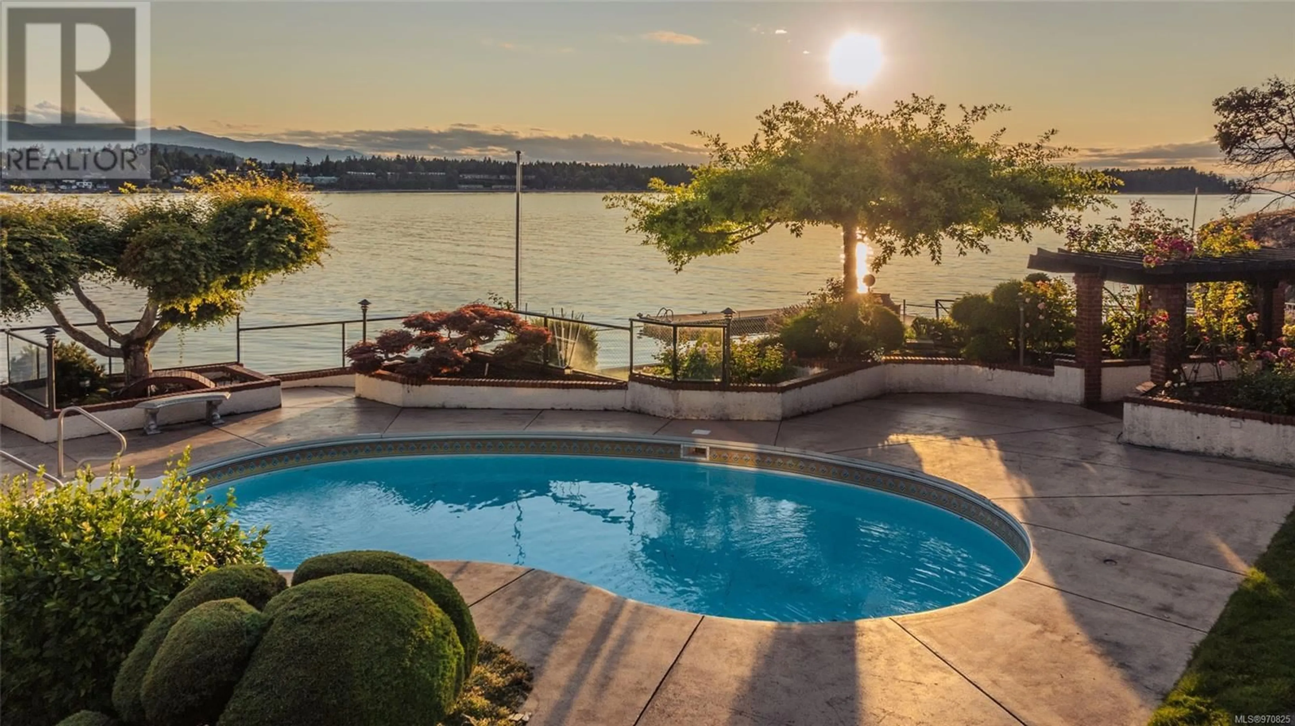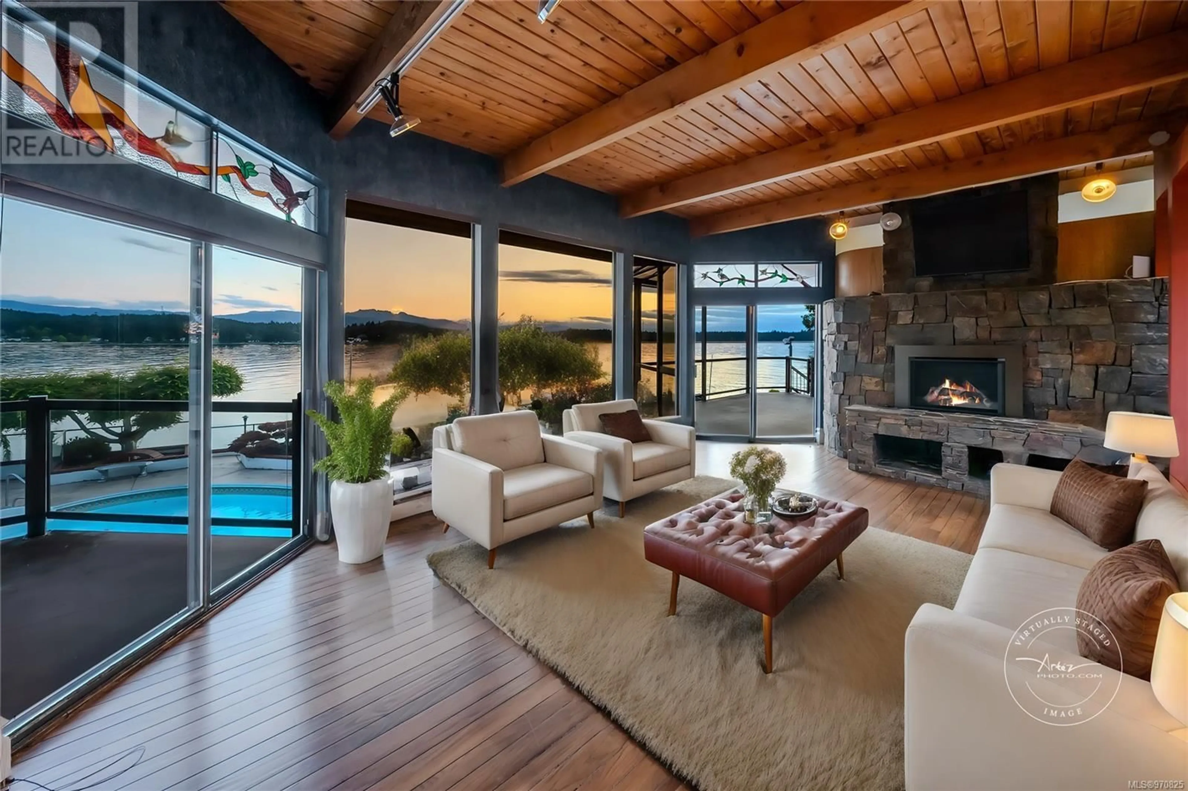1347 Madrona Dr, Nanoose Bay, British Columbia V9P9C9
Contact us about this property
Highlights
Estimated ValueThis is the price Wahi expects this property to sell for.
The calculation is powered by our Instant Home Value Estimate, which uses current market and property price trends to estimate your home’s value with a 90% accuracy rate.Not available
Price/Sqft$465/sqft
Est. Mortgage$11,806/mo
Tax Amount ()-
Days On Market144 days
Description
Architectural Dream Waterfront Madrona Point! Situated at the end of prestigious Madrona Drive, a mid-century modern home is just waiting for someone new to come and love the uniqueness in this one of a kind beauty. This .45 of an acre property in Nanoose Bay has it all: dock for deep water moorage, swimming pool, sunny southwest views looking over the ocean to Craig Bay and beautiful Mt. Arrowsmith in the backdrop. Enjoy 5062 sqft of the spectacular floor plan and Vancouver Island living at its best with stunning ocean and mountain views from almost every room. As you pass through the gates, the ample brick drive and triple carport offer parking for several family members and guests. Impeccably landscaped lawn, gardens and a grouping of mature trees welcome you and a stunning fountain graces the property, adding a touch of elegance and tranquility to the landscape. This incredible home boasts 4 beds, 4 baths and the ultimate in mid-century modern elegance and style. Approaching the front door, you get your first taste of what’s to come as you set your eyes on the stunning stone work, warm cedar, gorgeous skylights and oversized custom wooden doors. You're greeted by wood-beam ceilings and natural light from a stunning glass atrium overlooking an interior garden. The hallway, with ceramic tiles and wood-glass railings, leads right to the Family Room, Dining Room, and Kitchen, or left to the Bath, Office/Den, and Bedroom. The Primary Suite offers ocean views, a dressing room, and a luxurious ensuite. The Living Room features oak floors and a custom stone fireplace. The Kitchen is bright with a skylight, wine rack, and wet bar. The lower level includes a Living Room with garden access, a Guest Bedroom, and a Mudroom. Unwind by the pool or take the nearby path to the beach, explore nearby golf courses, shopping, and farm markets—all just a short drive away. Great extra features, visit our website for more info. (id:39198)
Property Details
Interior
Features
Lower level Floor
Other
19'4 x 10'11Bedroom
18'9 x 13'9Living room
21'1 x 18'7Mud room
8'4 x 9'8Exterior
Parking
Garage spaces 5
Garage type Carport
Other parking spaces 0
Total parking spaces 5




