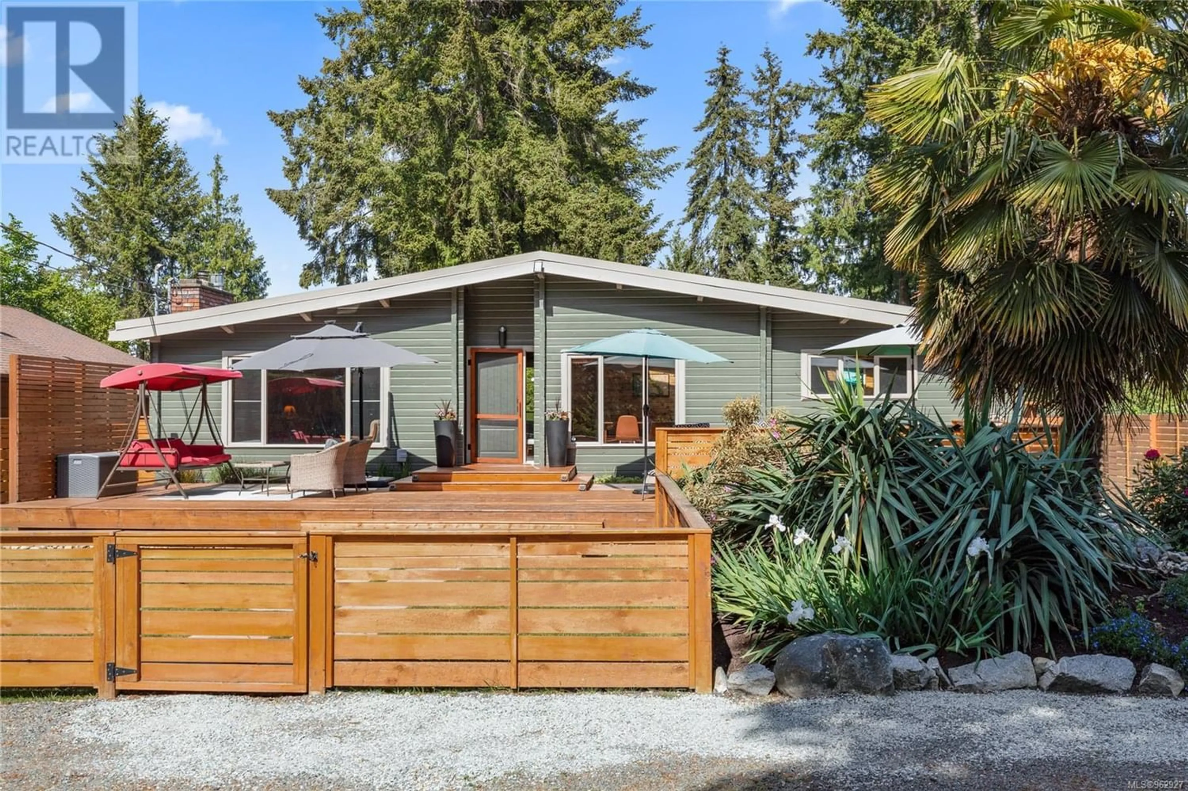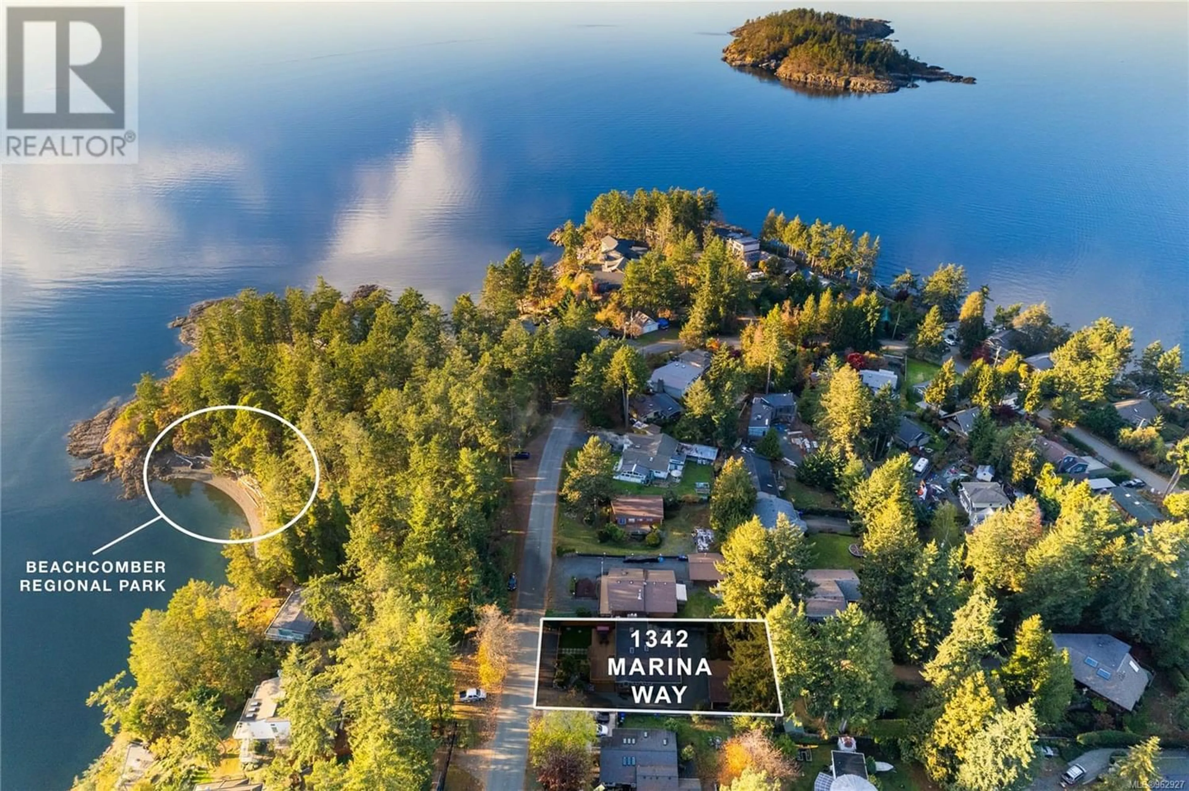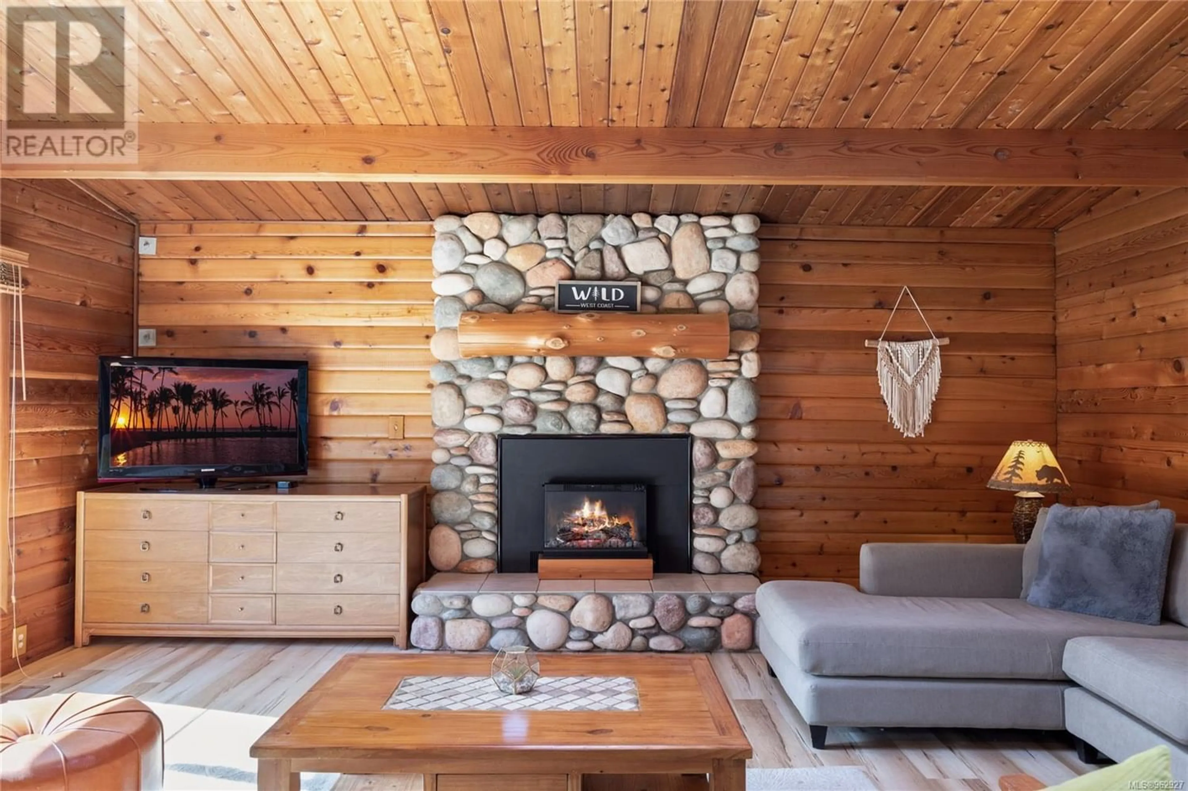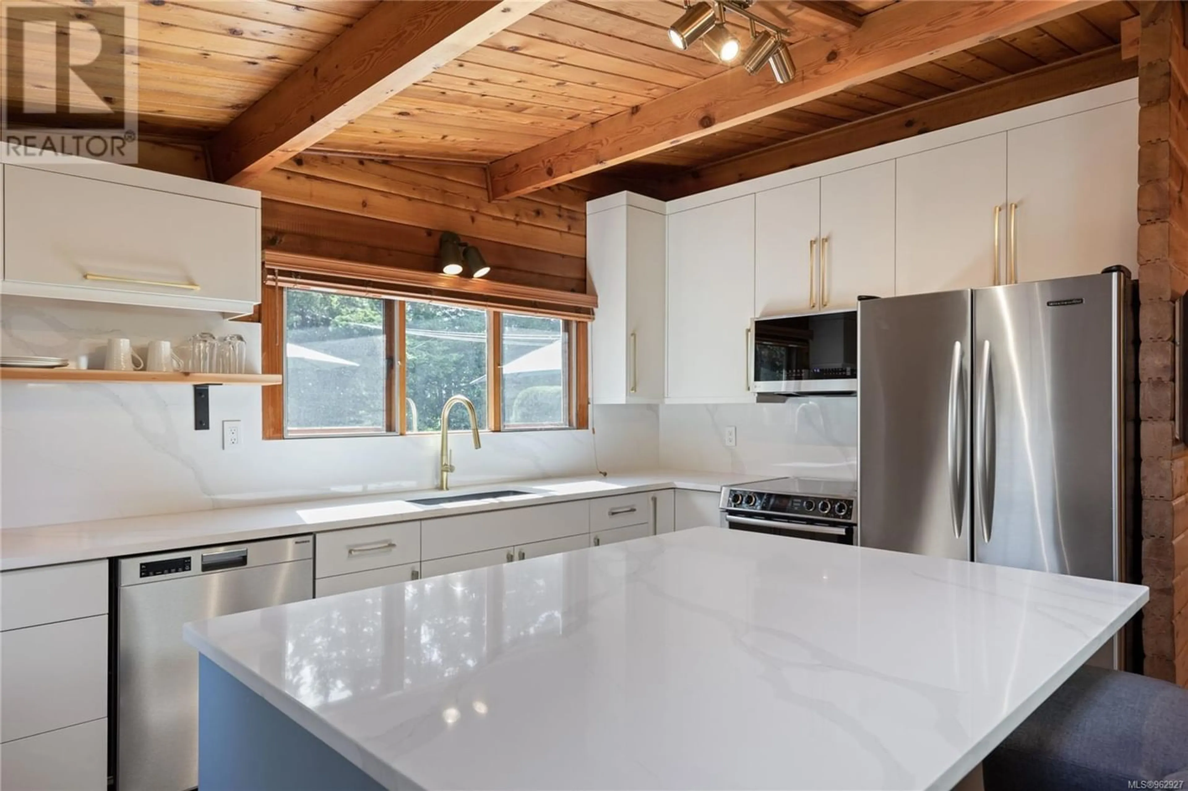1342 Marina Way, Nanoose Bay, British Columbia V9P9C1
Contact us about this property
Highlights
Estimated ValueThis is the price Wahi expects this property to sell for.
The calculation is powered by our Instant Home Value Estimate, which uses current market and property price trends to estimate your home’s value with a 90% accuracy rate.Not available
Price/Sqft$399/sqft
Est. Mortgage$4,703/mo
Tax Amount ()-
Days On Market221 days
Description
Nestled amidst nature's embrace and mere steps from a pristine beach park, this home welcomes you to embrace coastal living at its finest. Crafted with Pan-Abode construction, soaring vaulted ceilings, and a striking river rock fireplace, it's a sanctuary where cherished memories take root. Boasting 5 bedrooms and 3 bathrooms, the layout is both spacious and inviting. Upstairs unveils 3 bedrooms, 2 bathrooms, and a generous living area adorned with either a cozy electric or optional wood stove fireplace. Sunlight streams through expansive windows, casting a natural glow across the space. The elegant kitchens and bathrooms showcase custom cabinets, quartz countertops, and back-splashes, elevating every moment spent within. Luxury vinyl plank flooring graces the entire cabin, while outdoor delights await on the 700 sq ft front deck or the newly covered patio in the serene backyard. A separate 2-bedroom, 1-bathroom walkout suite, complete with a gas fireplace, offers versatility for guests, rental income, or Airbnb endeavours. Practical features abound, including a detached double garage with ample storage space, a two-car covered carport, and modern amenities such as a heat pump/air conditioner. Freshly painted inside and out, the property is beautifully landscaped with irrigation, fostering a tranquil atmosphere. Conveniently located near hiking trails, beaches, and amenities, this is a rare chance to claim your slice of paradise in Nanoose Bay. Don't let this opportunity slip away. (id:39198)
Property Details
Interior
Features
Lower level Floor
Laundry room
6'0 x 9'9Bathroom
Bedroom
12'7 x 16'2Bedroom
10'3 x 12'9Exterior
Parking
Garage spaces 8
Garage type -
Other parking spaces 0
Total parking spaces 8




