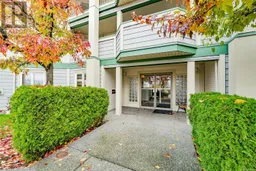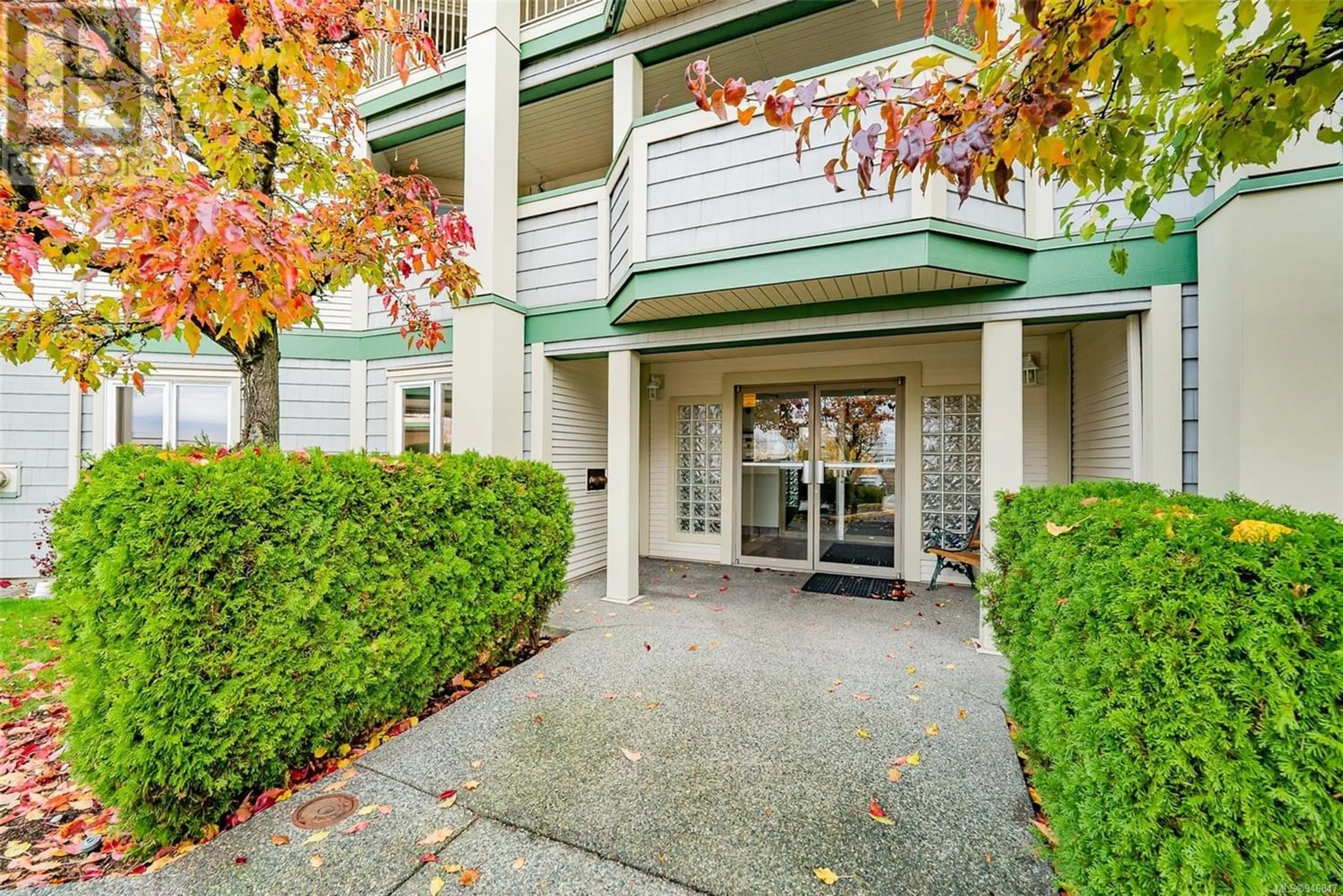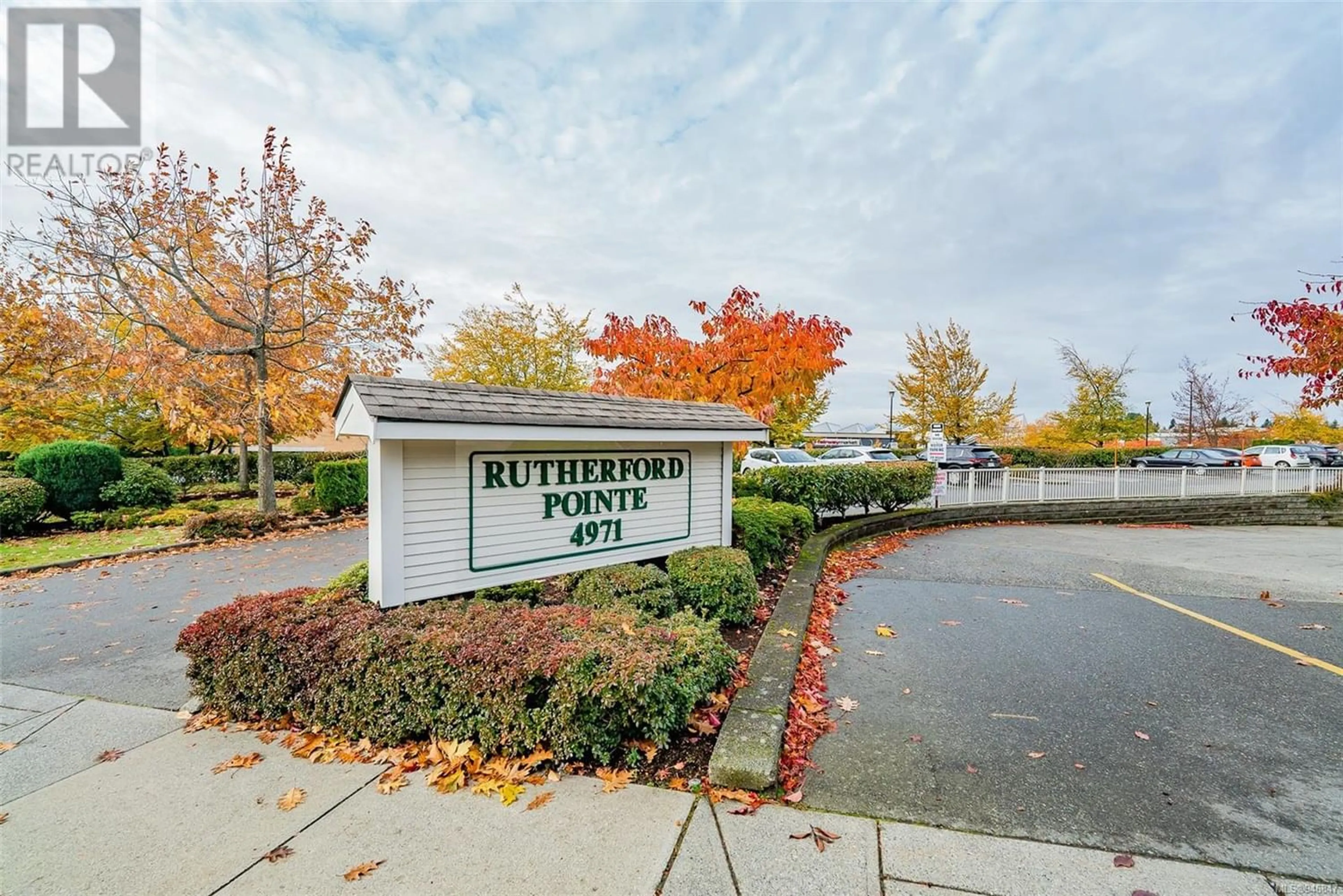309 4971 Songbird Pl, Nanaimo, British Columbia V9T6L1
Contact us about this property
Highlights
Estimated ValueThis is the price Wahi expects this property to sell for.
The calculation is powered by our Instant Home Value Estimate, which uses current market and property price trends to estimate your home’s value with a 90% accuracy rate.Not available
Price/Sqft$324/sqft
Est. Mortgage$1,932/mo
Maintenance fees$508/mo
Tax Amount ()-
Days On Market1 year
Description
Expansive and airy, this suite at Rutherford Pointe offers a delightful open layout complemented by a sunny sundeck that enjoys just the right amount of exposure. Two generously proportioned bedrooms come complete with a three-piece ensuite bathroom and ample walk-in closet space. This unit is also one of the few in the building that enjoys a window with outside views, in the kitchen. Convenience is key with this property, as it's conveniently located within easy walking distance of Rutherford Town Centre, making errands a breeze. Impeccably maintained and fully prepared for your immediate occupancy. Residents enjoy proximity to various parks, well-connected bus routes, and major transportation corridors. Furthermore, seamless access to the nearby highway North/South and the mere five-minute distance to Woodgrove Mall enhance the appeal of this location. Great for first-time buyers or retirees. Well-maintained building with professional management. (id:39198)
Property Details
Interior
Features
Main level Floor
Bedroom
12'4 x 11'2Primary Bedroom
13'8 x 11'11Kitchen
12'4 x 7'10Living room
17'6 x 11'4Exterior
Parking
Garage spaces 91
Garage type -
Other parking spaces 0
Total parking spaces 91
Condo Details
Inclusions
Property History
 47
47

