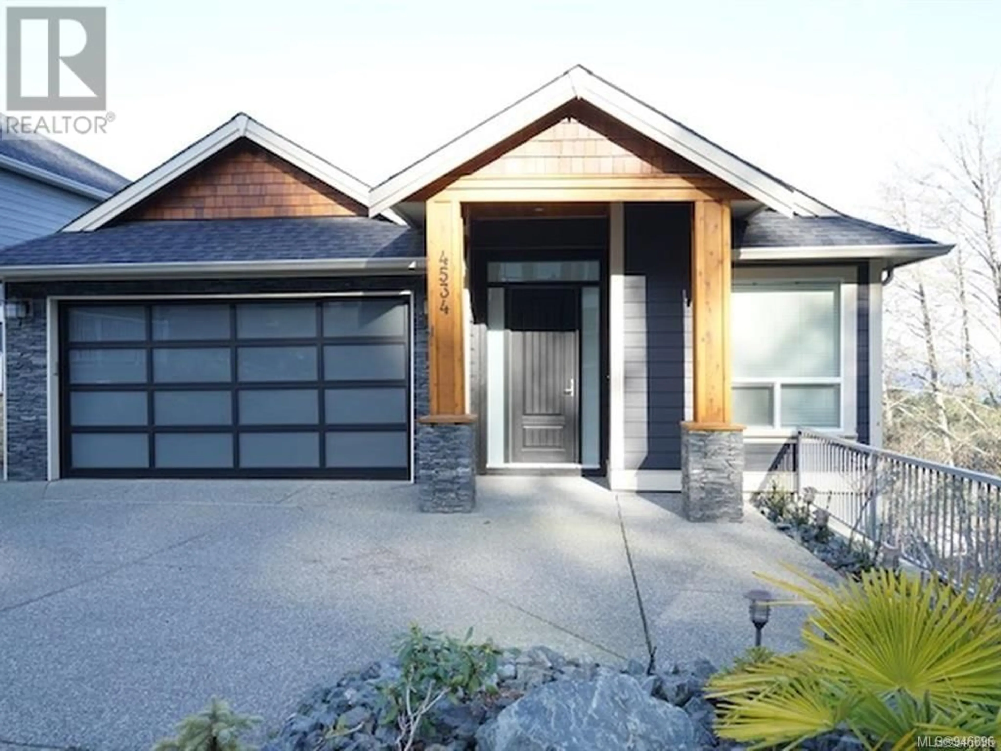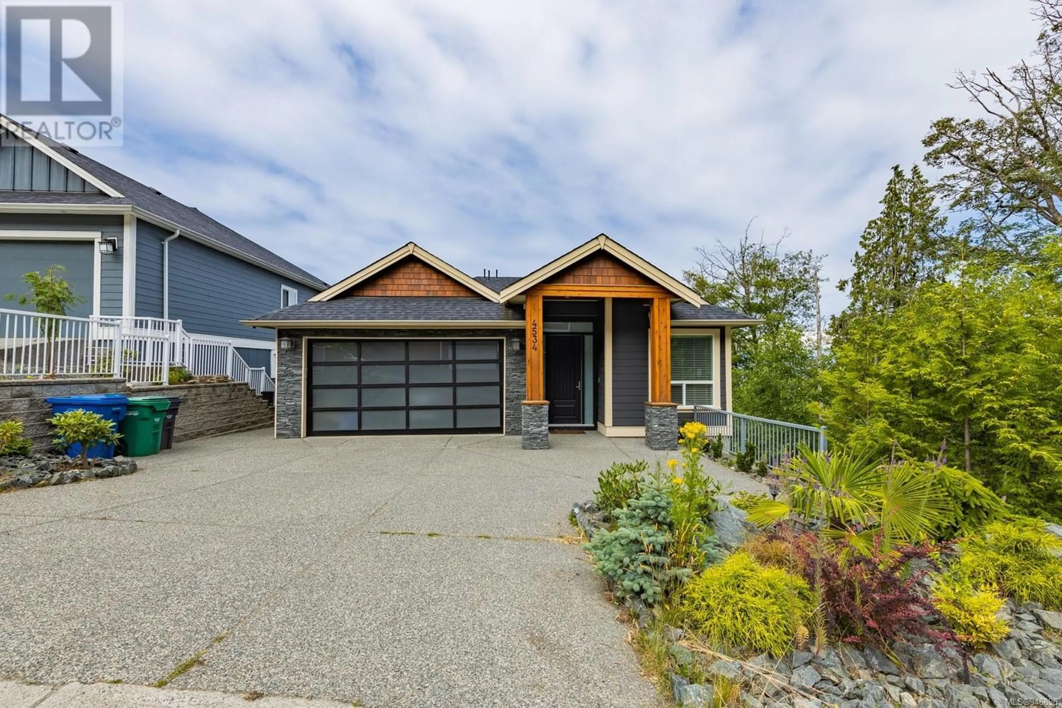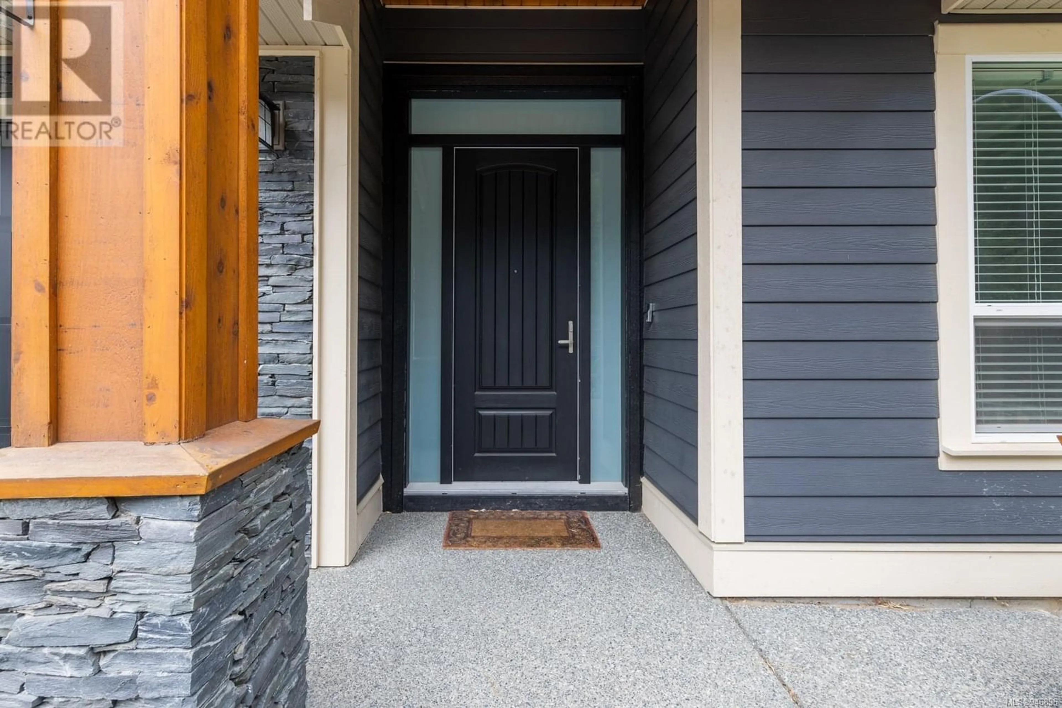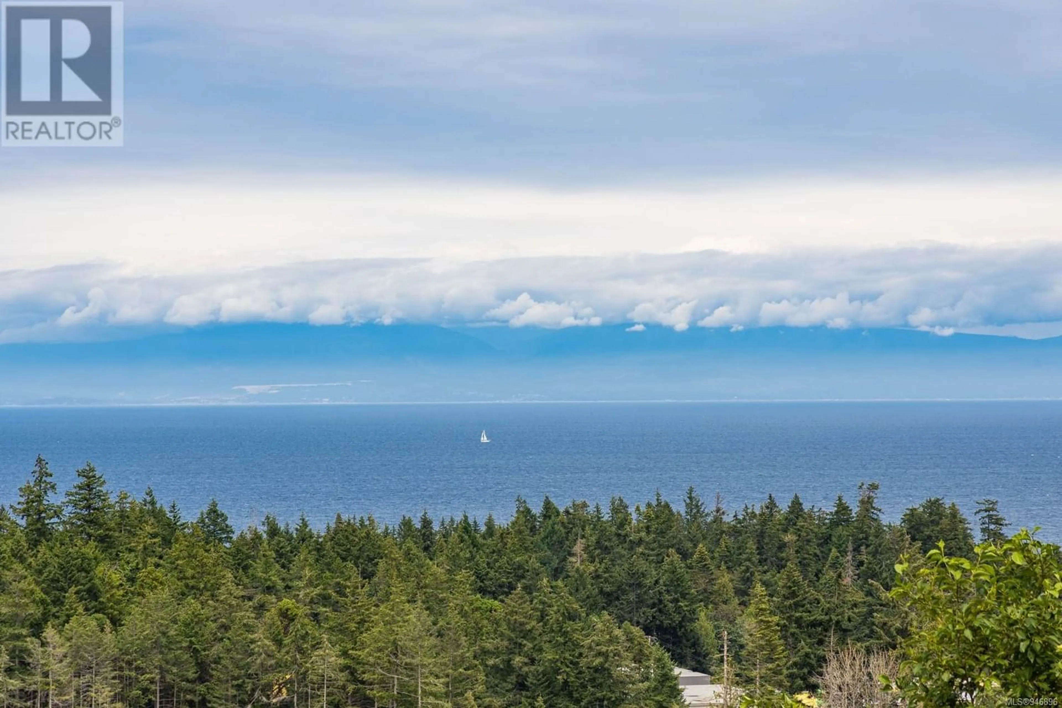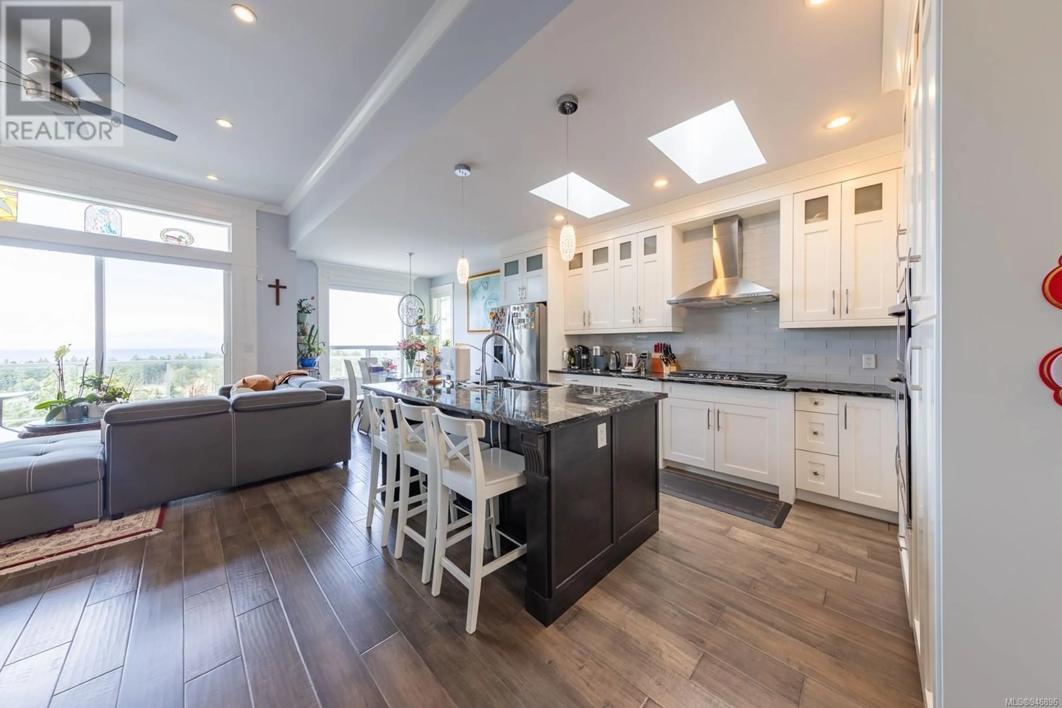4534 Laguna Way, Nanaimo, British Columbia V9T0A8
Contact us about this property
Highlights
Estimated ValueThis is the price Wahi expects this property to sell for.
The calculation is powered by our Instant Home Value Estimate, which uses current market and property price trends to estimate your home’s value with a 90% accuracy rate.Not available
Price/Sqft$525/sqft
Est. Mortgage$8,581/mo
Tax Amount ()-
Days On Market1 year
Description
Beautiful ocean view 6 bed home on 3 levels w/ 2 bed legal suite. Great living room w/large windows to take in the view & sliding doors to access the sundeck. Feature gas fireplace w/ slate surround & custom cabinetry. Chef's kitchen w/ sleek granite counter tops, stainless steel appliances, modern cabinetry & convenient butler's pantry. Enjoyed meal at large center island. Master suite w/5-pc ensuite w/ rain shower, deep soaker jetted bathtub & large walk-in closet. A large bed & 4-pc bath completed main level. Downstairs are 2 beds & media room w/2 bathrooms, sliding doors off lower level to enjoy 2nd sundeck. Lowest level is the 2-bed legal suite w/access from outside & inside of house, along w/ a crawl space. Home has central heating & air conditioning. Nearby all amenities and city parks. All measurements & data are approximate, verify if important. (id:39198)
Property Details
Interior
Features
Lower level Floor
Kitchen
7 ft x 8 ftBathroom
Media
16 ft x 14 ftFamily room
21 ft x 21 ftExterior
Parking
Garage spaces 2
Garage type -
Other parking spaces 0
Total parking spaces 2

