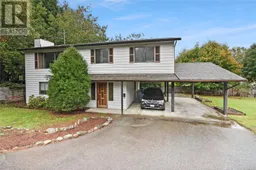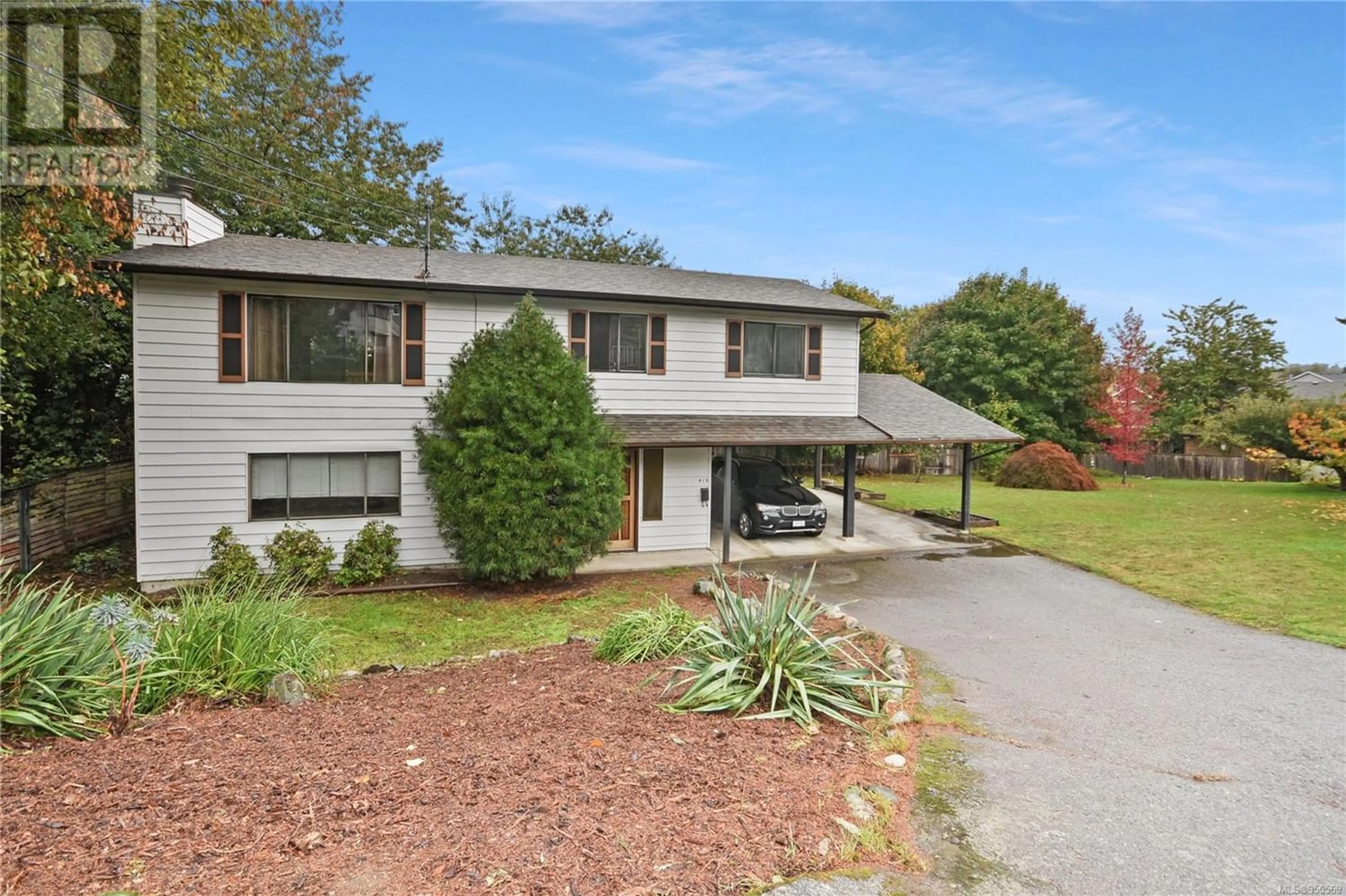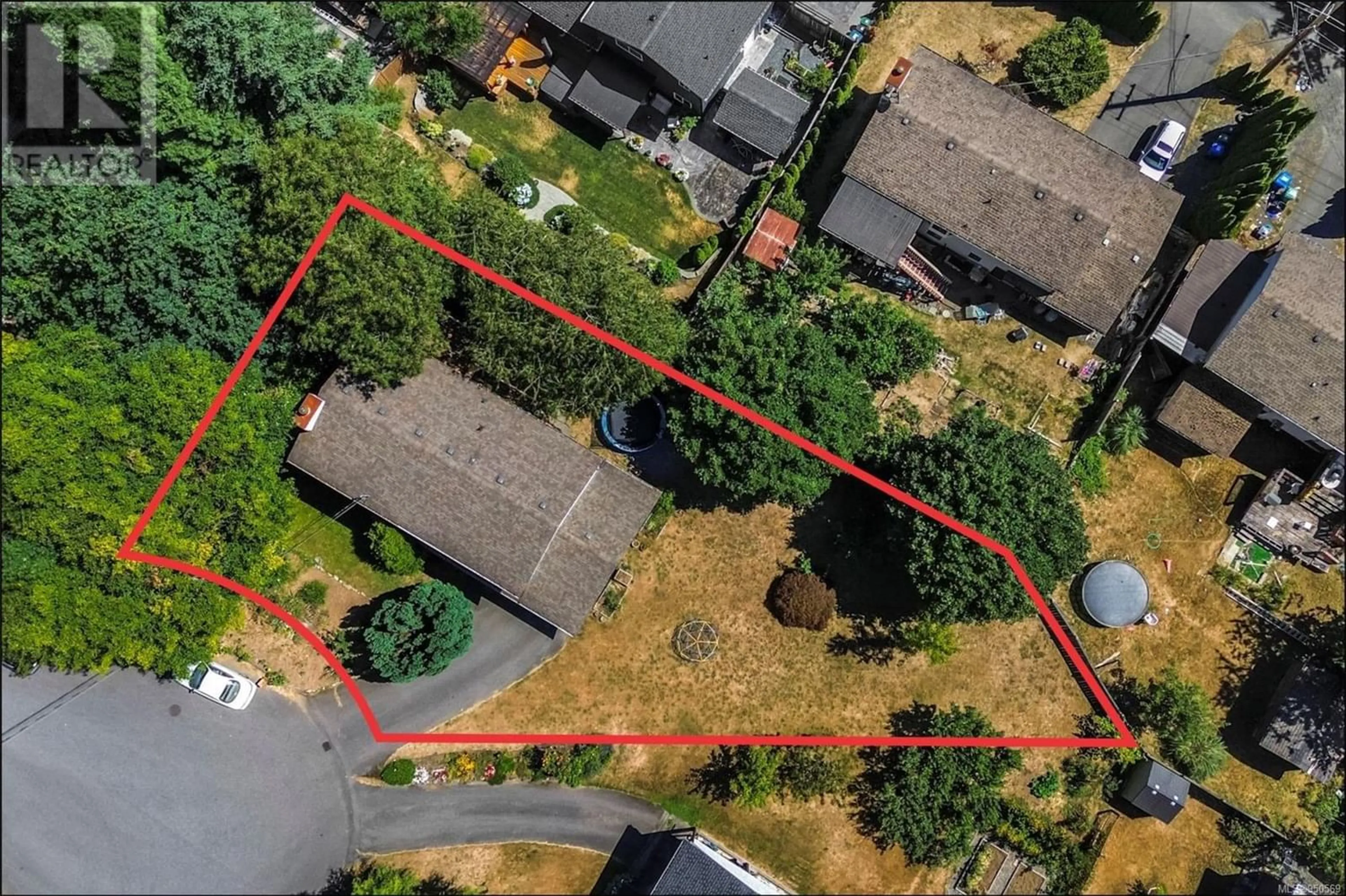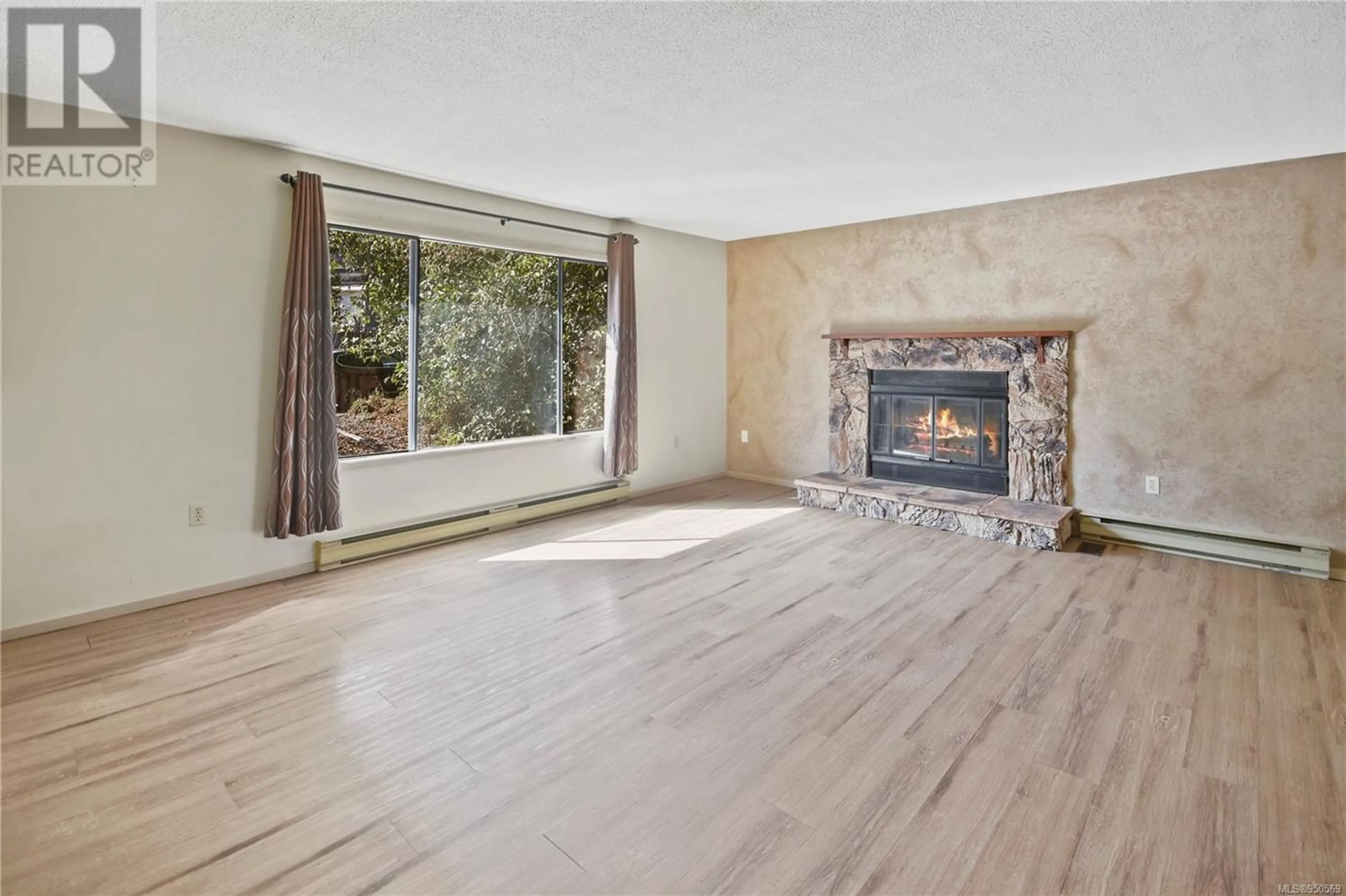415 Valley Pl, Nanaimo, British Columbia V9R6A6
Contact us about this property
Highlights
Estimated ValueThis is the price Wahi expects this property to sell for.
The calculation is powered by our Instant Home Value Estimate, which uses current market and property price trends to estimate your home’s value with a 90% accuracy rate.Not available
Price/Sqft$356/sqft
Est. Mortgage$2,705/mo
Tax Amount ()-
Days On Market1 year
Description
OPPORTUNITY STRIKES… Here is a solid home in a convenient family neighbourhood! A large lot on a cul-de-sac with a 4 bedroom home built in 1980 that would be easy to suite… don’t miss out on this one. The sellers have done a ton of work to this home in 2015 making it worry free for the next owners. New roof and fascia, new flooring, interior painted out, kitchen island updated and opened up, new tub and shower up and down, new deck stairs and in 2010 the insulation was increased to R50. Upstairs is the open concept kitchen/dining/living room, 3 bedrooms and 1 bathroom and on the lower floor is a bedroom, bathroom, huge laundry room and large family room. The double carport could be a garage. Room to kick a ball on this large 8276 sq ft lot which includes a huge side yard and fruit trees. Fenced along the back and side. A great family home that you’ll be proud of. All measurements are approx. More photos and floor plans available online. (id:39198)
Property Details
Interior
Features
Lower level Floor
Bathroom
7'1 x 8'9Laundry room
11'8 x 8'9Bedroom
11'9 x 8'7Recreation room
17'4 x 14'1Exterior
Parking
Garage spaces 4
Garage type -
Other parking spaces 0
Total parking spaces 4
Property History
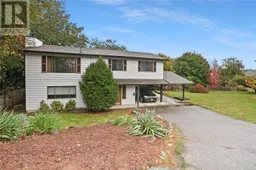 61
61