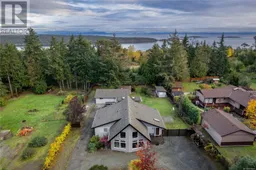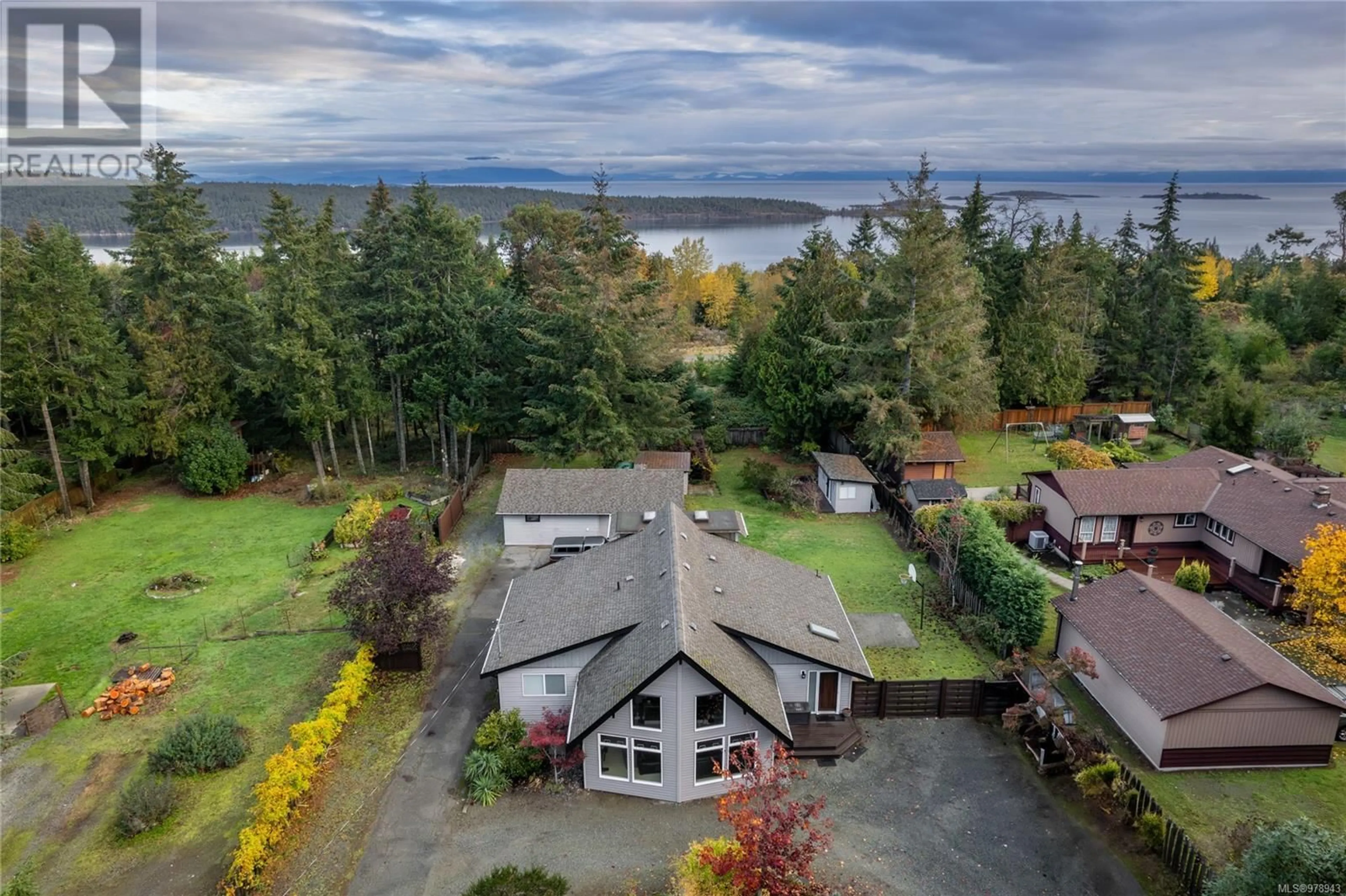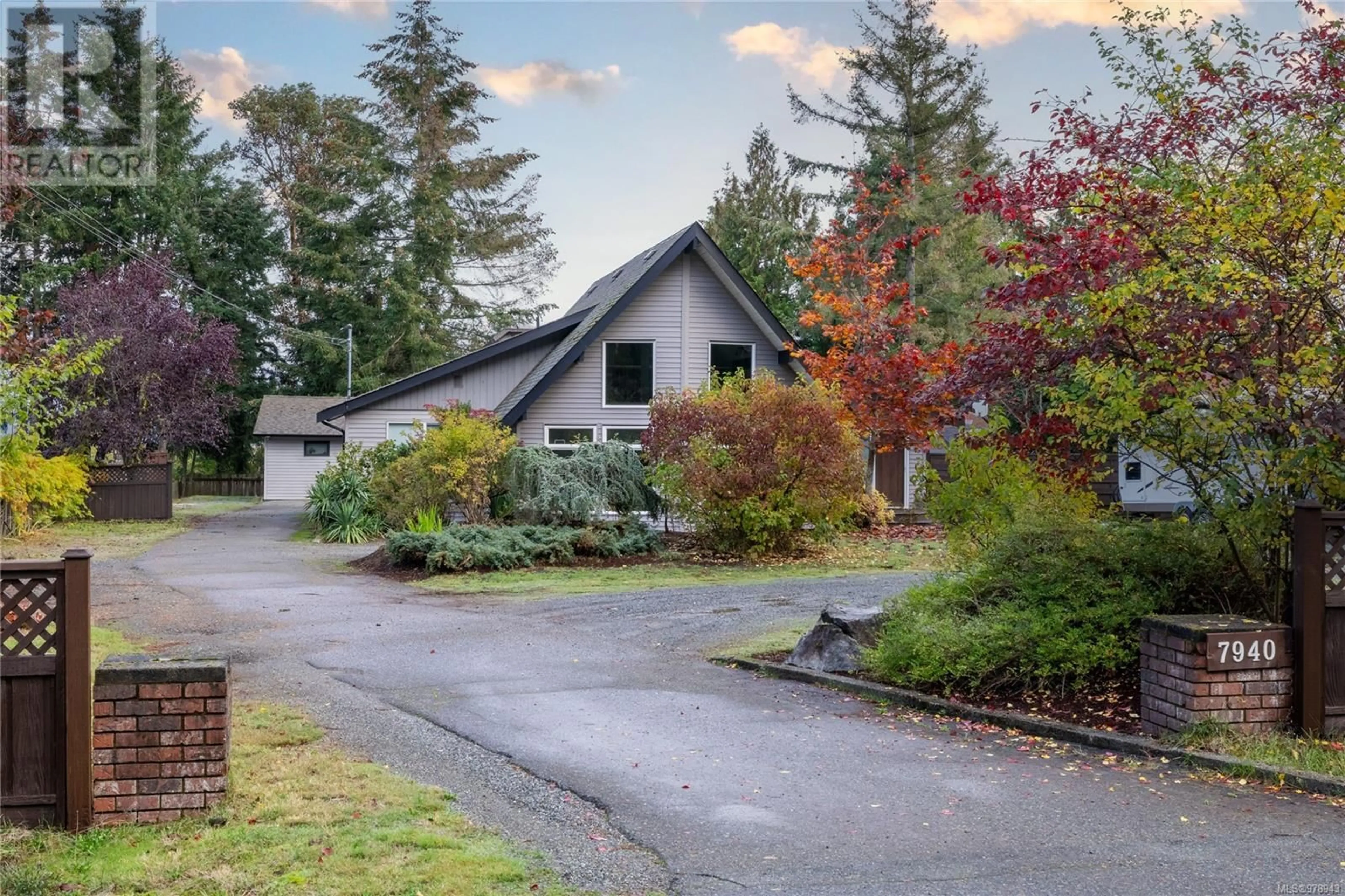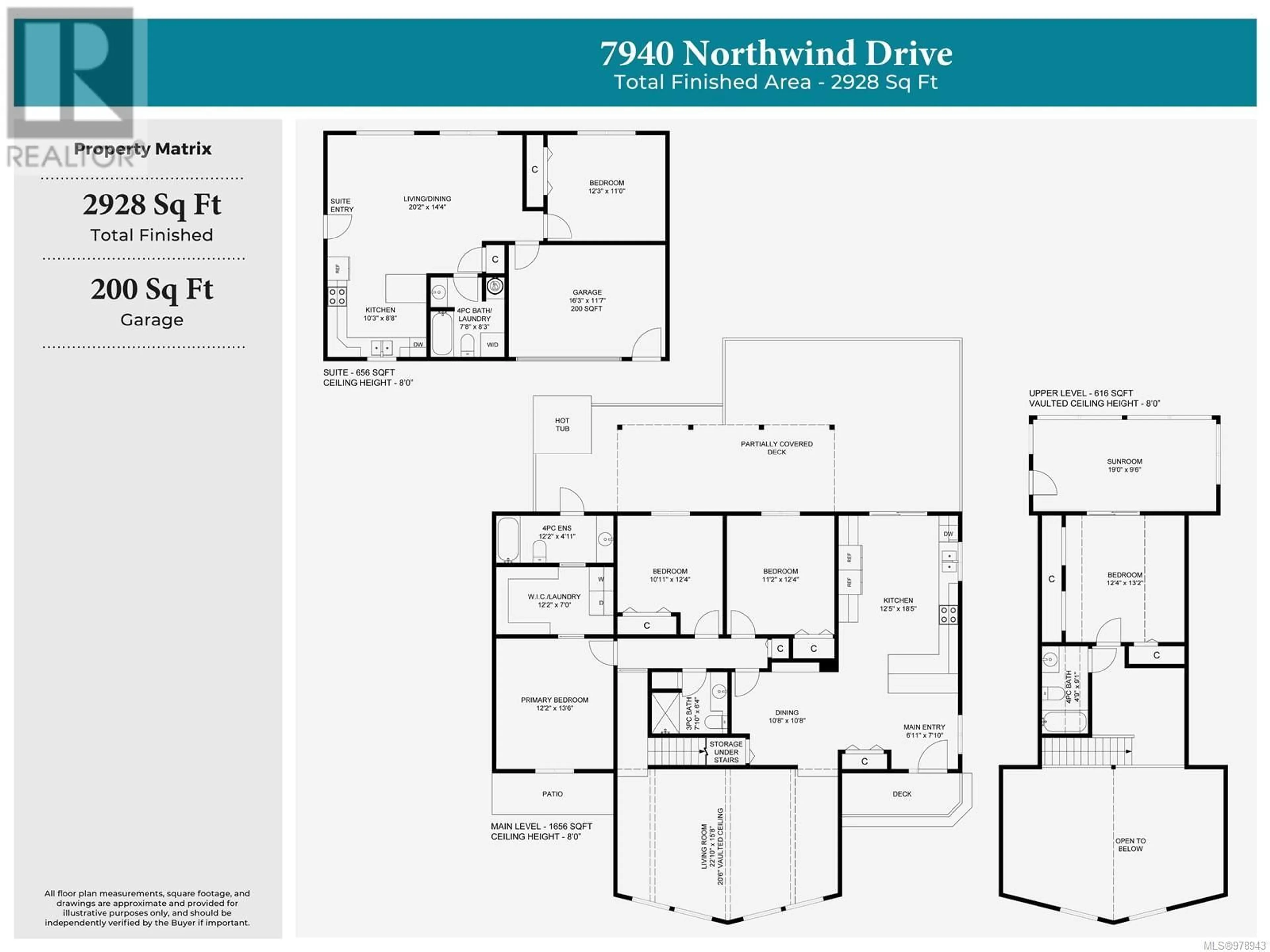7940 Northwind Dr, Lantzville, British Columbia V0R2H0
Contact us about this property
Highlights
Estimated ValueThis is the price Wahi expects this property to sell for.
The calculation is powered by our Instant Home Value Estimate, which uses current market and property price trends to estimate your home’s value with a 90% accuracy rate.Not available
Price/Sqft$351/sqft
Est. Mortgage$4,724/mo
Tax Amount ()-
Days On Market32 days
Description
This stunning Upper Lantzville home offers modern living on a 0.57-acre property, surrounded by beautiful grounds with mature trees and established gardens. The 4-bedroom, 3-bathroom home has been thoughtfully updated and features a bright living room with vaulted ceilings and extensive windows. The gorgeous kitchen is equipped with high-end appliances, complemented by a separate dining room. The main level includes 3 bedrooms, including a primary suite with an ensuite and walk-in closet, as well as an additional full bath. Upstairs, you'll find a cozy loft area, a 4th bedroom, a 4-piece bath, and a sunroom with skylights that overlook the property and offer ocean views. The fabulous yard is a standout, with a large backyard deck perfect for entertaining or relaxing. Additionally, the property includes a detached 1-bedroom, 1-bathroom suite, ideal for extended family or use as a mortgage helper. With its modern updates, spacious layout, and fantastic outdoor spaces, this home is a gem! (id:39198)
Property Details
Interior
Features
Second level Floor
Sunroom
19 ft x measurements not availableBathroom
4'9 x 9'1Bedroom
12'4 x 13'2Exterior
Parking
Garage spaces 3
Garage type -
Other parking spaces 0
Total parking spaces 3
Property History
 74
74


