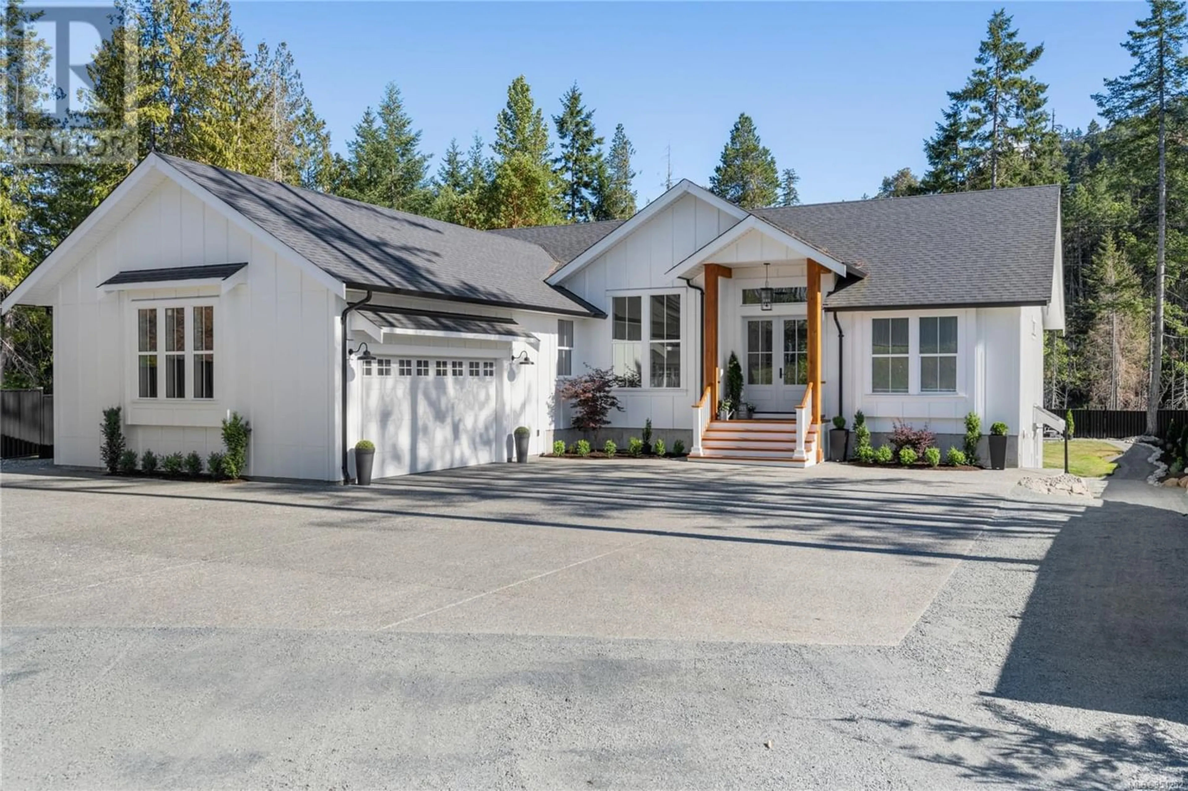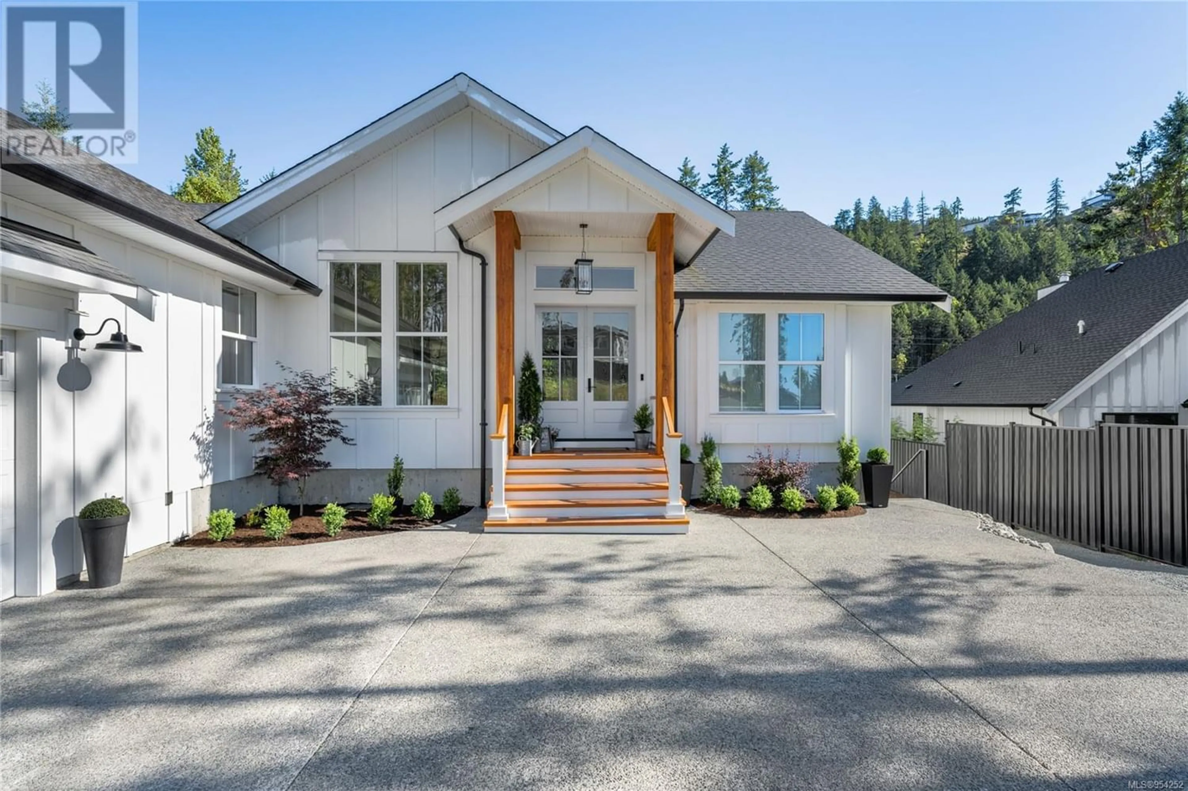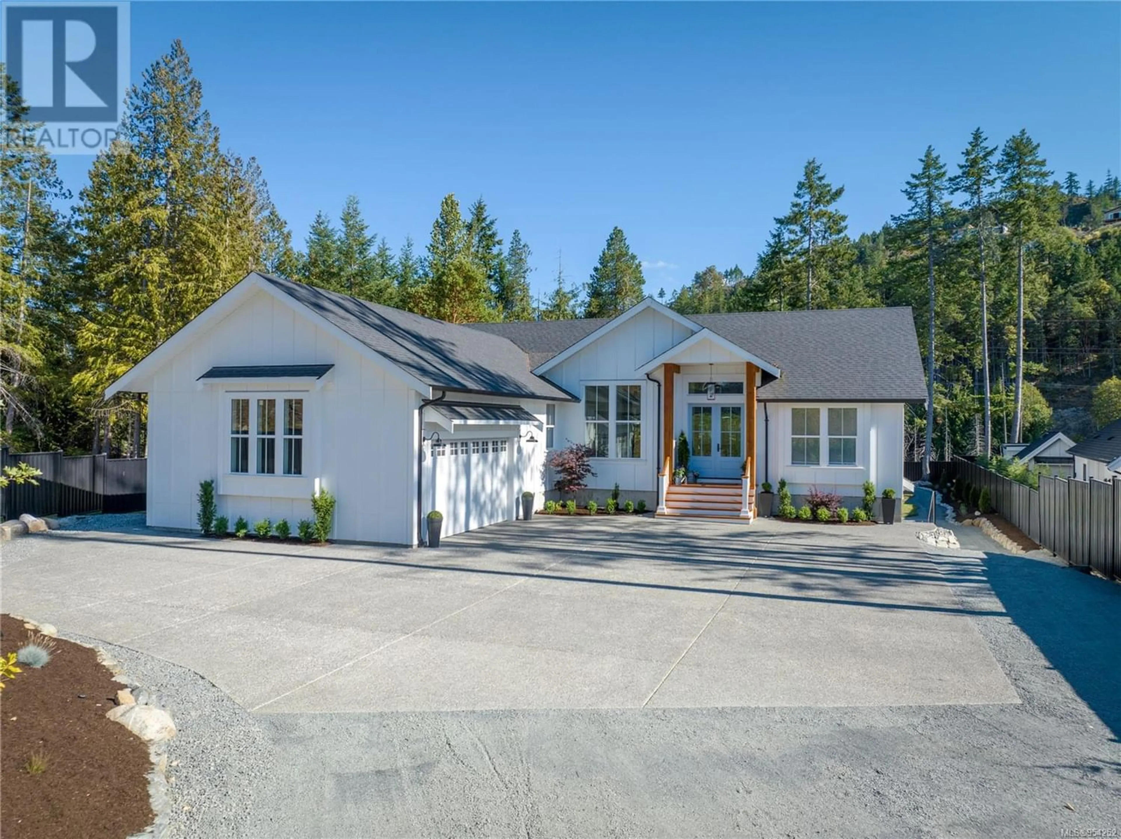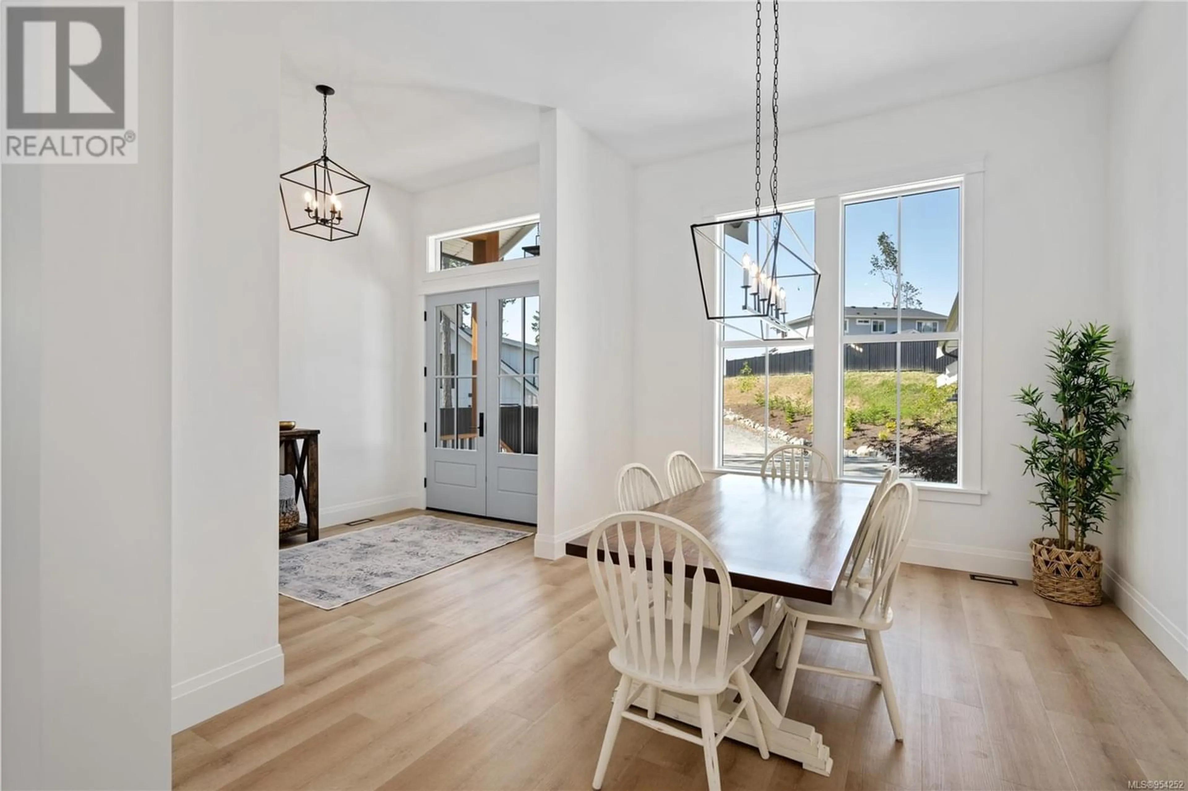7391 Spence's Way, Lantzville, British Columbia V0R2H0
Contact us about this property
Highlights
Estimated ValueThis is the price Wahi expects this property to sell for.
The calculation is powered by our Instant Home Value Estimate, which uses current market and property price trends to estimate your home’s value with a 90% accuracy rate.Not available
Price/Sqft$378/sqft
Est. Mortgage$7,730/mo
Tax Amount ()-
Days On Market304 days
Description
Absolutely stunning, better than new, custom 6 bedroom/5 bathroom home in Upper Lantzville. This 2021-build sprawls over 4,200 square feet, including a 2 bedroom legal suite & sits on a private .71 Acre sunny lot. A must see, with so many features to list, including 12 foot ceilings, white shaker kitchen with Blomberg appliances, farm -style apron sink, water filtration, & large eating island & breakfast nook. You'll love the huge primary bedroom, luxurious ensuite & walk-in closet, grand living room with custom tiled gas fireplace, 2 more spacious bedrooms, 2 more bathrooms, huge laundry room & a private office, sunny deck overlooking a partly fenced , massive back yard, extensive landscaping with lighting & beehive wireless controlled irrigation, more smart-home features like Ecobee thermostat, efficient NG Trane furnace & Air Conditioning, absolutely tons of storage, RV/Boat parking & ample privacy. Many other features must be seen to be appreciated. Enjoy living in a popular Lantzville family-friendly neighbourhood, backing onto Copley Ridge hiking trail, near transit, only minutes drive to schools, restaurants, pubs, groceries, Woodgrove Centre, Costco, & highway access. Measurements are approximate, please verify if deemed important. **Please note: the photos and 3D virtual tour are from June 2023. The main house is tenanted for $3,500/month temporarily. The suite is tenanted $2,000 per month, on lease until Sept. 30, 2024. Get in touch or have your Realtor contact me today. This one won't last! (id:39198)
Property Details
Interior
Features
Lower level Floor
Storage
8'9 x 8'5Utility room
33'10 x 13'8Bathroom
Bedroom
measurements not available x 12 ftExterior
Parking
Garage spaces 6
Garage type -
Other parking spaces 0
Total parking spaces 6




