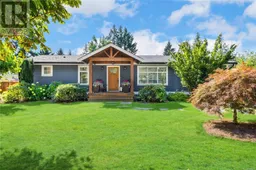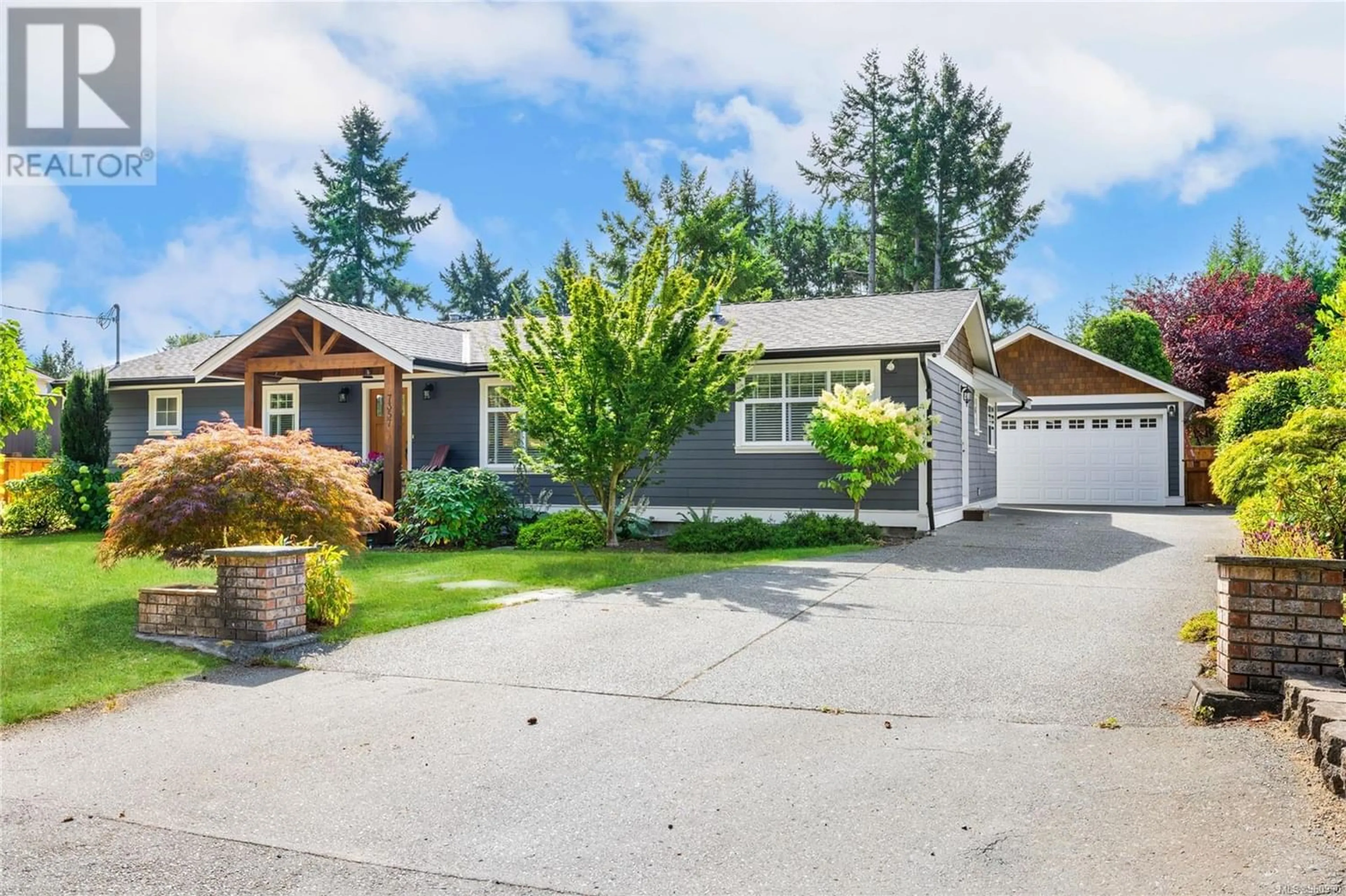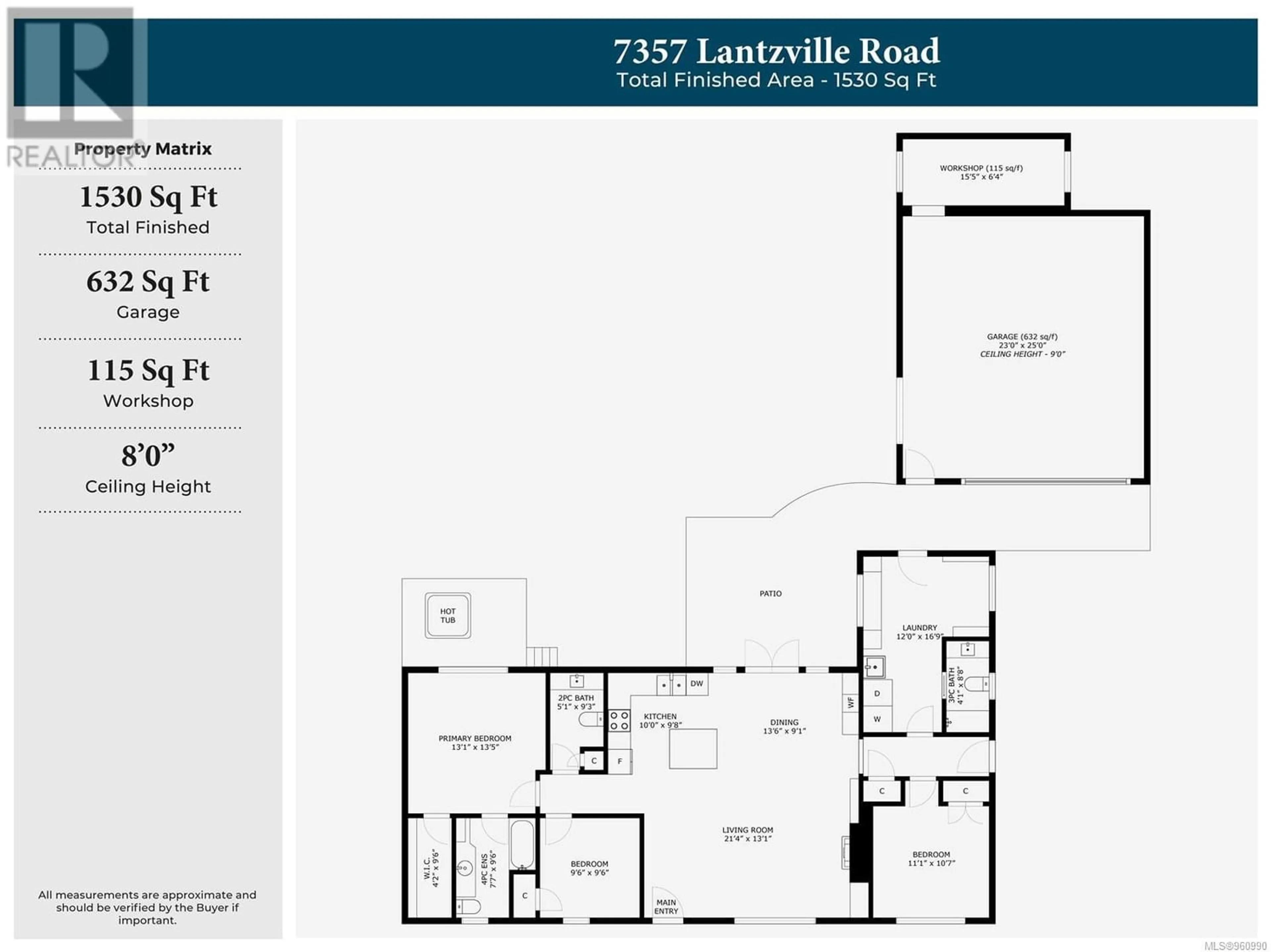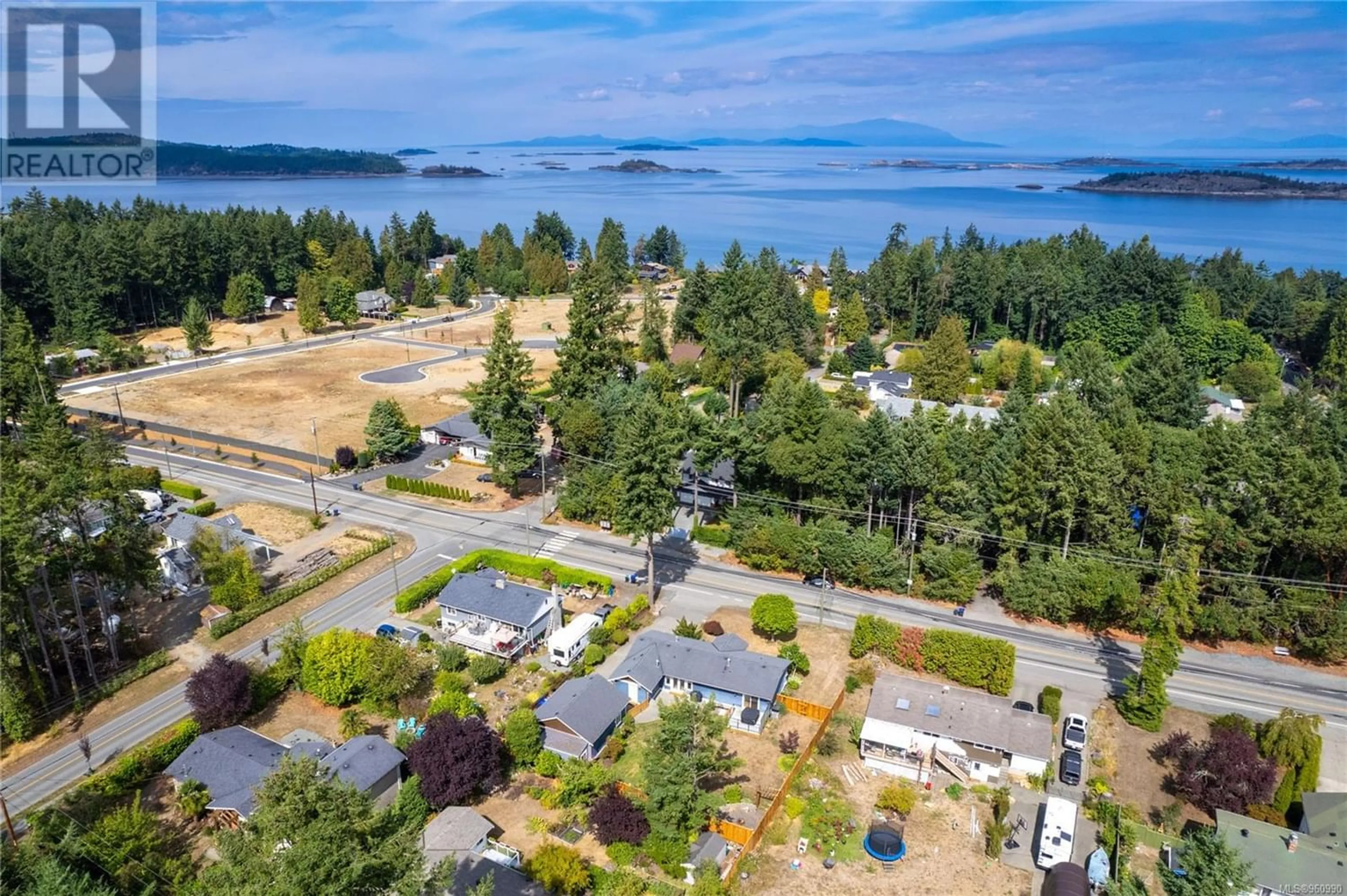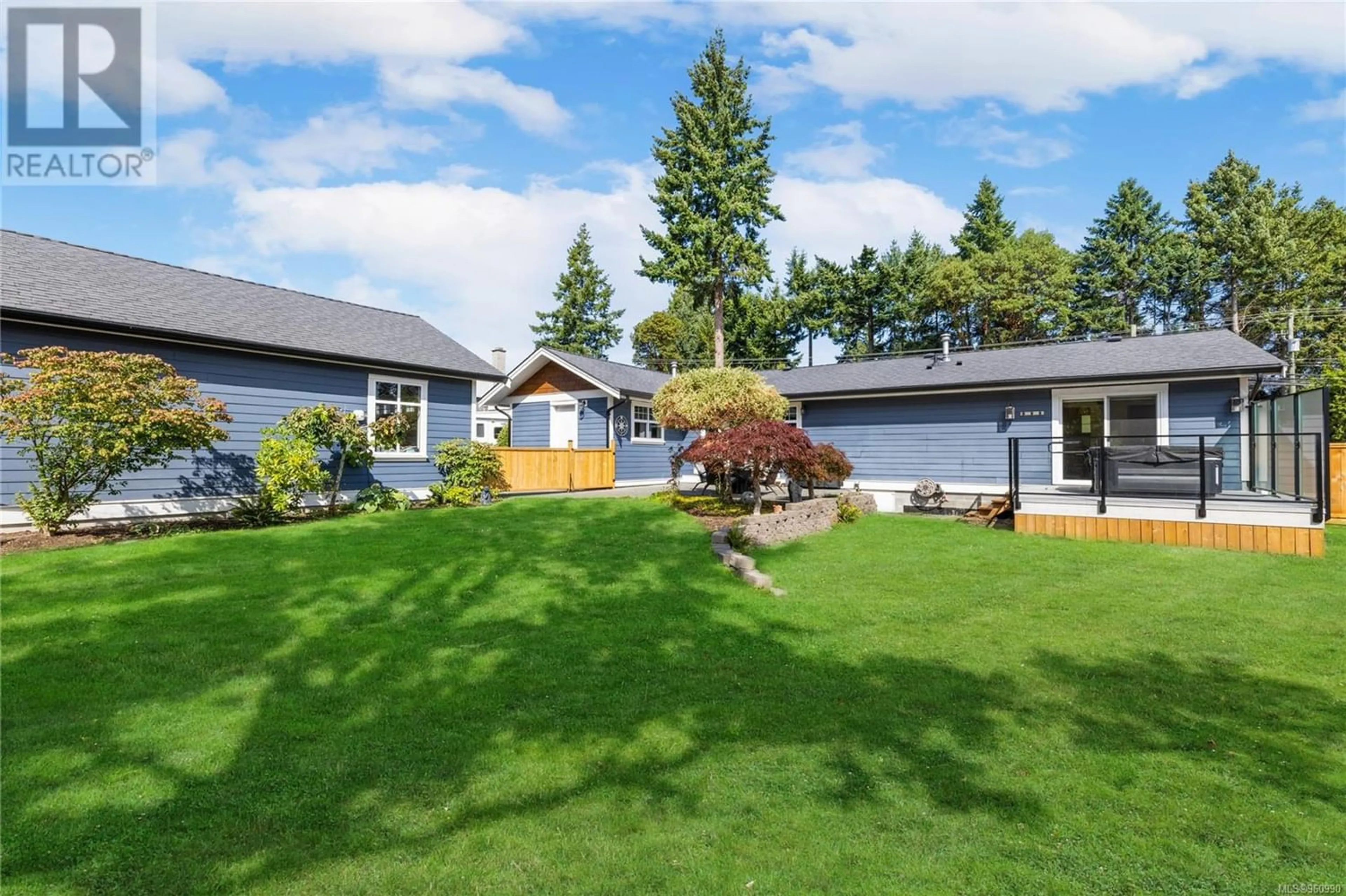7357 Lantzville Rd, Lantzville, British Columbia V0R2H0
Contact us about this property
Highlights
Estimated ValueThis is the price Wahi expects this property to sell for.
The calculation is powered by our Instant Home Value Estimate, which uses current market and property price trends to estimate your home’s value with a 90% accuracy rate.Not available
Price/Sqft$686/sqft
Est. Mortgage$4,509/mo
Tax Amount ()-
Days On Market271 days
Description
This beautifully renovated three-bedroom rancher, complete with a detached garage/workshop, is situated in sought-after Lower Lantzville. This is a prime location close to beaches and the amenities of North Nanaimo. Boasting a spacious open-concept design, the living room features a cozy gas fireplace while the dining room offers French doors leading to the rear patio. Recent upgrades include a modern kitchen and renovated bathrooms. The primary bedroom is a retreat with a walk-in closet, luxurious four-piece ensuite, and access to a new deck featuring a hot tub. Outside, a rear patio, yard, and fire pit area offer ample opportunities for outdoor enjoyment amidst stunning gardens and all day sun. A long driveway provides access to the detached garage with a workshop area. Additional features include hardwood flooring, hot water on demand, and heat pump with air conditioning. For more info see the feature sheet. All data & measurements are approx & must be verified if fundamental. (id:39198)
Property Details
Interior
Features
Main level Floor
Ensuite
Primary Bedroom
13'1 x 13'5Bathroom
Bedroom
9'6 x 9'6Exterior
Parking
Garage spaces 3
Garage type -
Other parking spaces 0
Total parking spaces 3
Property History
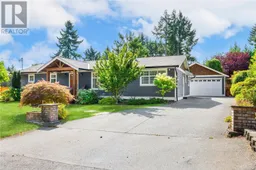 46
46