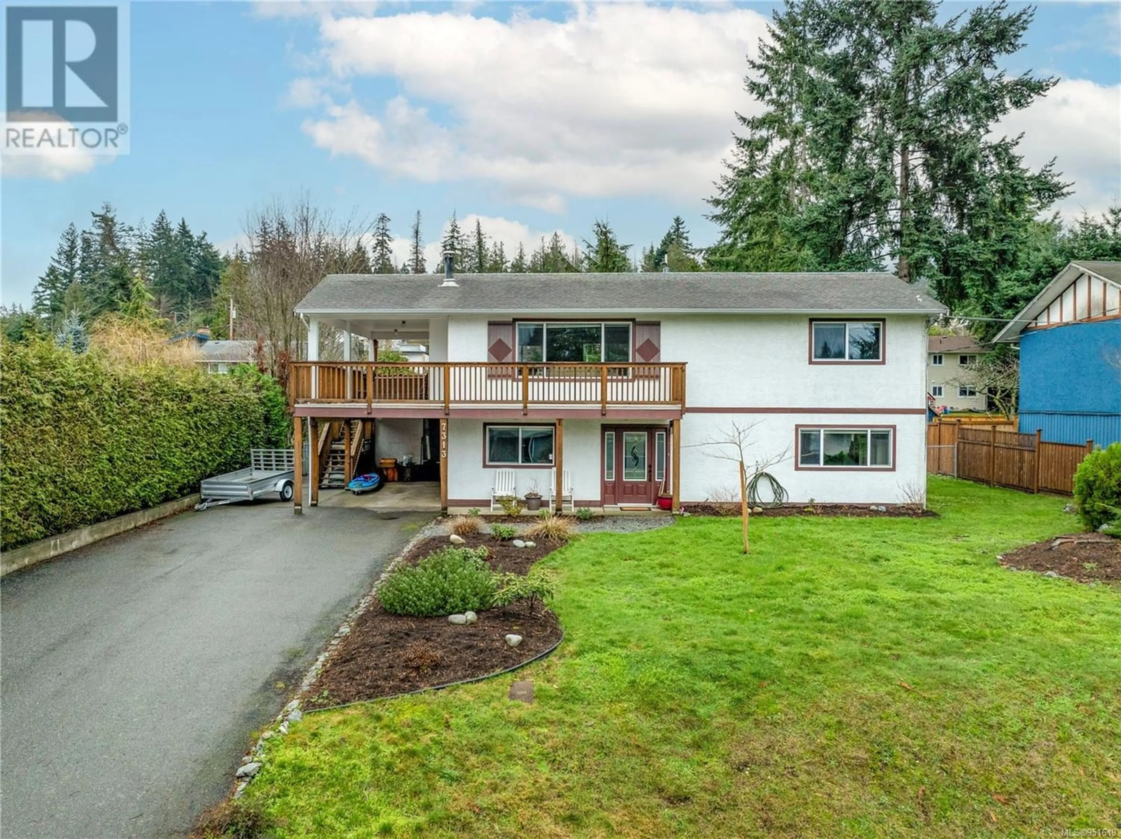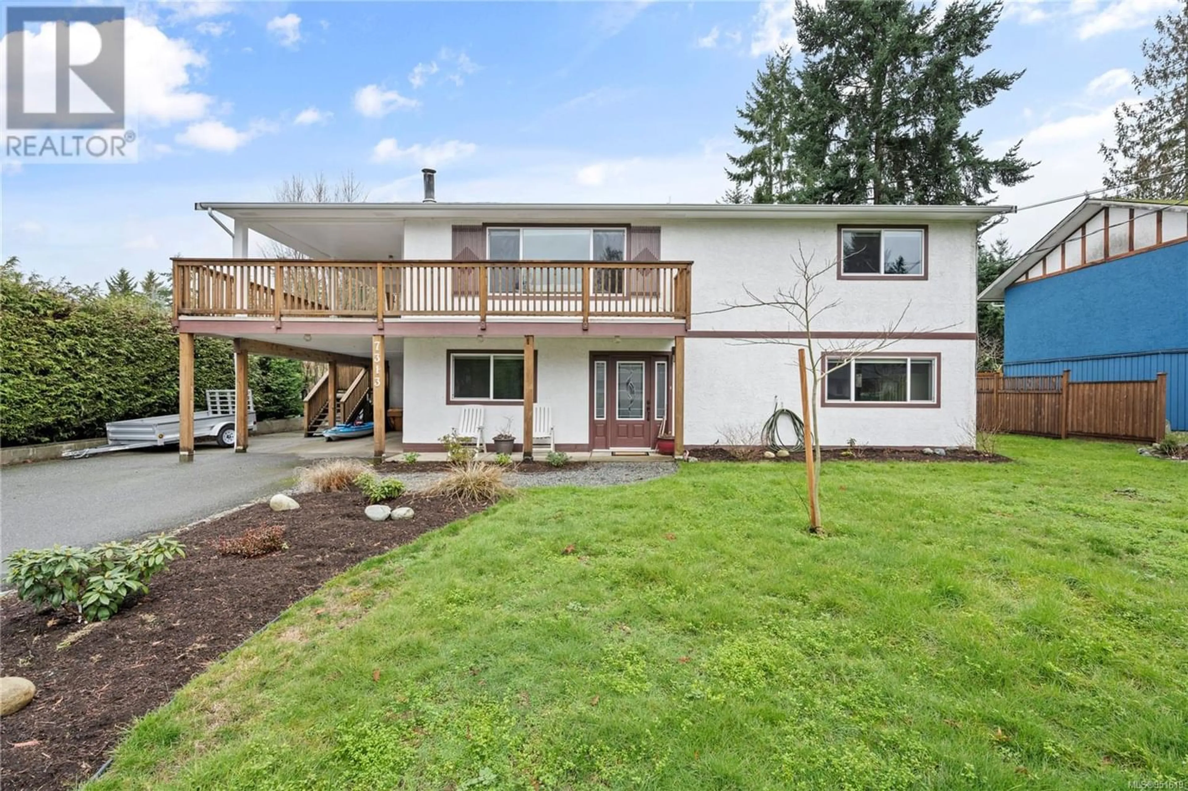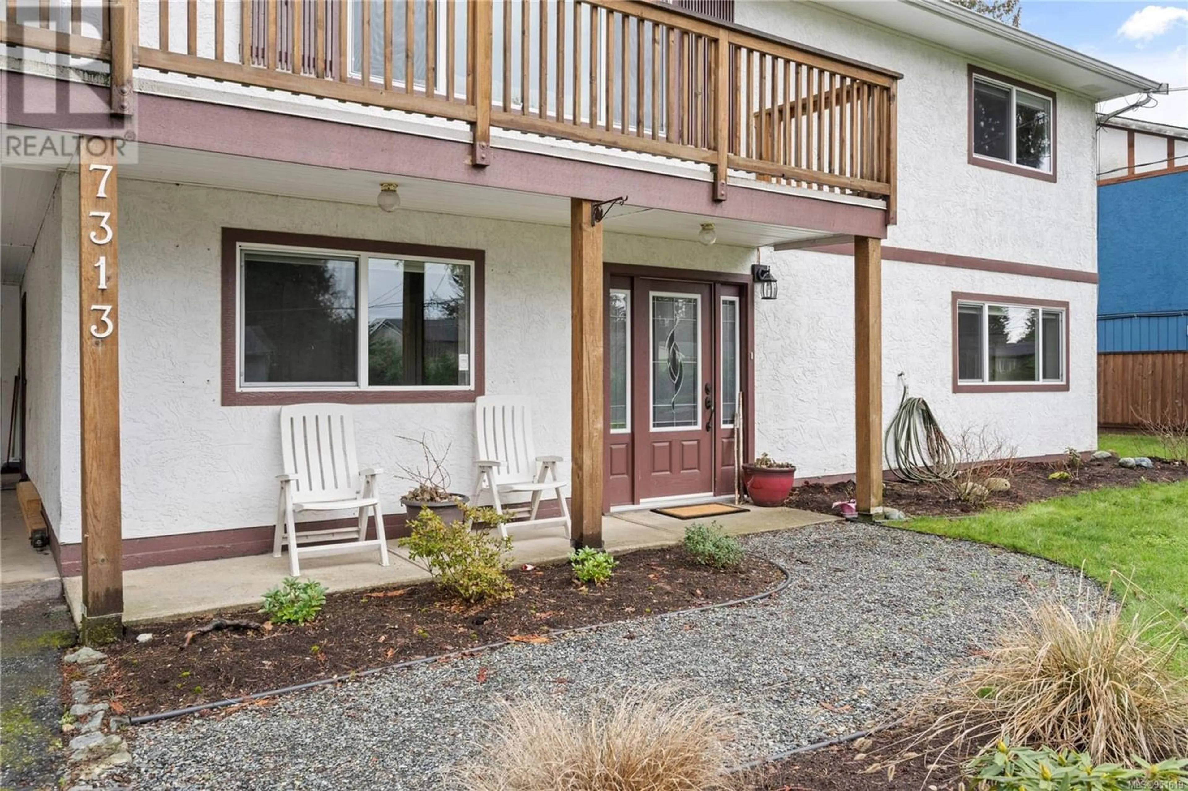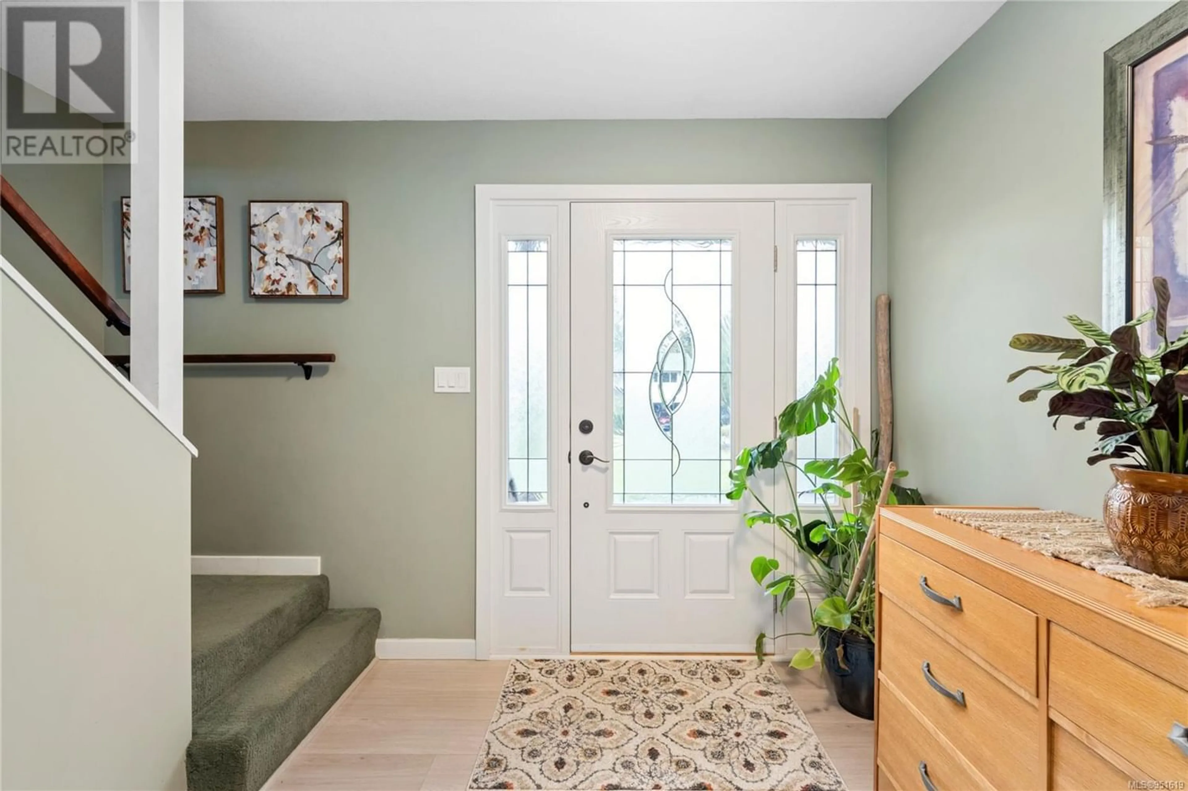7313 Millard Dr, Lantzville, British Columbia V0R2H0
Contact us about this property
Highlights
Estimated ValueThis is the price Wahi expects this property to sell for.
The calculation is powered by our Instant Home Value Estimate, which uses current market and property price trends to estimate your home’s value with a 90% accuracy rate.Not available
Price/Sqft$364/sqft
Est. Mortgage$3,435/mo
Tax Amount ()-
Days On Market348 days
Description
Desirable, well maintained Lower Lantzville family home on a sunny, 0.23 acre private lot. Inside features 3 large bedrooms, 2 bathrooms, including a new studio suite with separate access, perfect for in-laws, older child or a student. Main level features an updated, bright open concept kitchen with pot lighting, spacious living & dining room with access to the covered, wrap-around deck offering year-round enjoyment. Enjoy overlooking the back yard from your kitchen sink! 2 big bedrooms & storage area finish the main. Downstairs has another large bedroom, laundry room with pet door access, & the studio suite. Additional updates include newer flooring, bathrooms, windows in 2014, designer blinds, HWT in 2020 & fresh landscaping. The deck has stairs down to the lower level with access to the south facing, fully fenced back yard. Plenty of space to add gardens and is great for playing & entertaining. A convenient dog-door access, huge shed, enclosed workshop under the deck, lots of parking space & a hot tub to relax in finishes it off. Superior location in Lower Lantzville! Situated on a quiet street & is an easy, safe walk to Seaview School. Near a bus route, a short stroll to the beach, trails, parks, pub, restaurants & all the quaint spots Lantzville has to offer. Minutes to North Nanaimo's shopping, restaurants, Dover Bay Secondary and more. A must see before it's gone. Note: suite is new, never been rented and is unauthorized but workmanship was done to code. Most furniture is available with the purchase and the hot tub works well and is included. Book your viewing today before it's too ate! Measurements are approximate and should be verified by a trusted source if deemed important. (id:39198)
Property Details
Interior
Features
Lower level Floor
Utility room
measurements not available x 9 ftWorkshop
7'5 x 11'2Bathroom
5'4 x 8'7Laundry room
5'9 x 7'5Exterior
Parking
Garage spaces 3
Garage type Carport
Other parking spaces 0
Total parking spaces 3
Property History
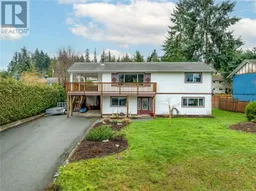 56
56
