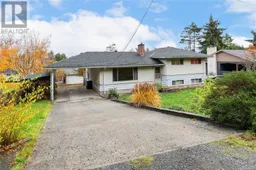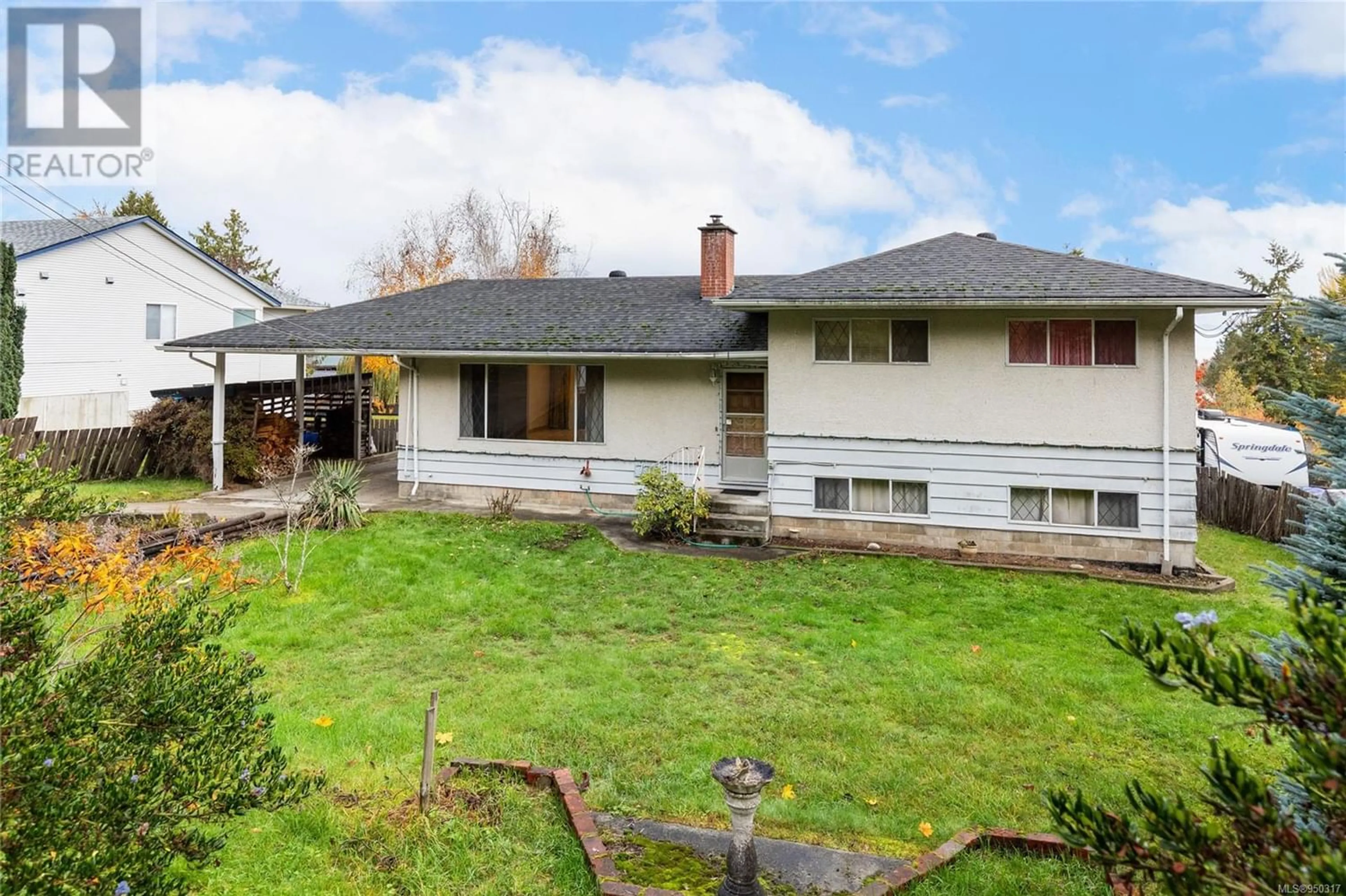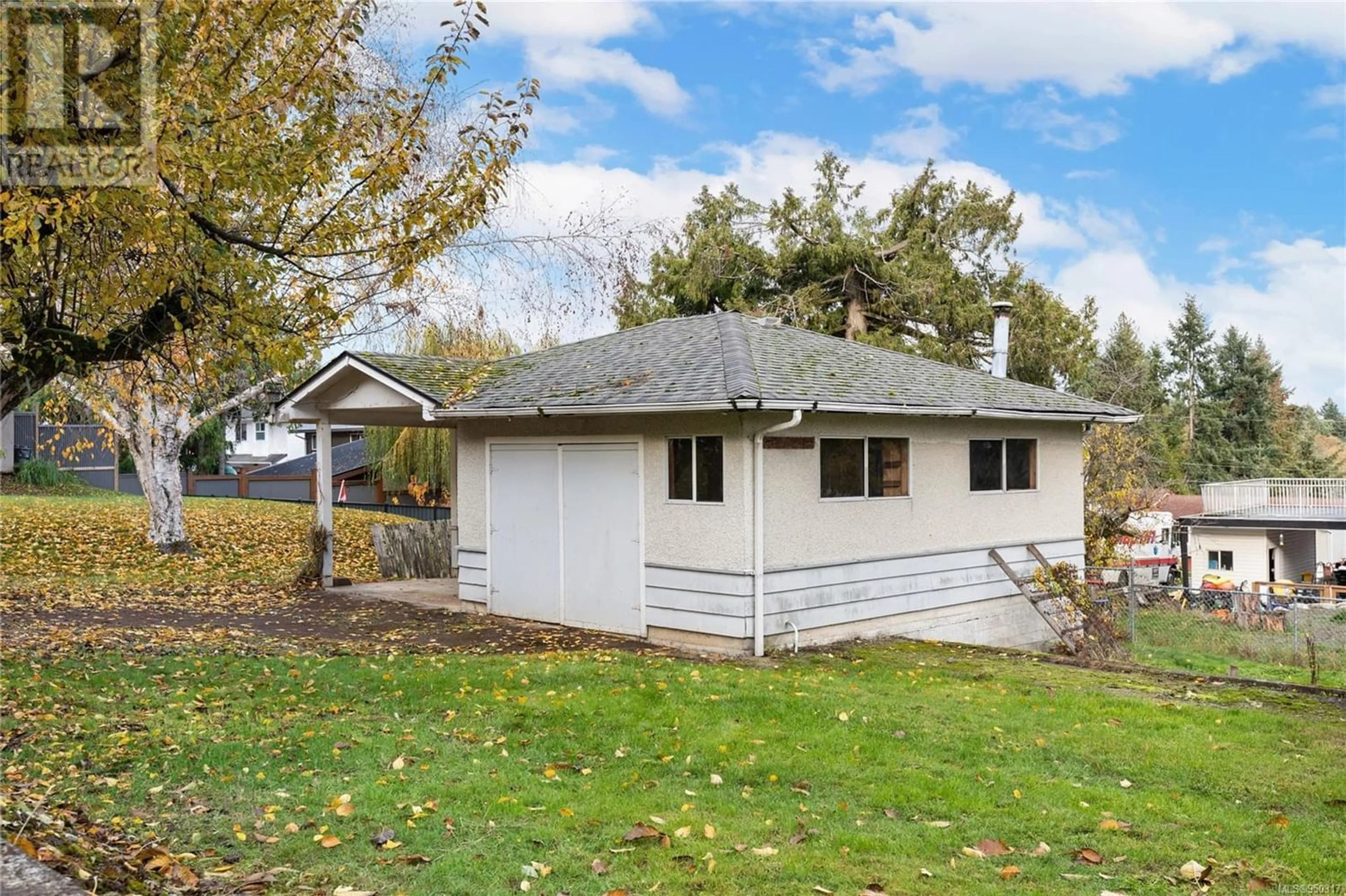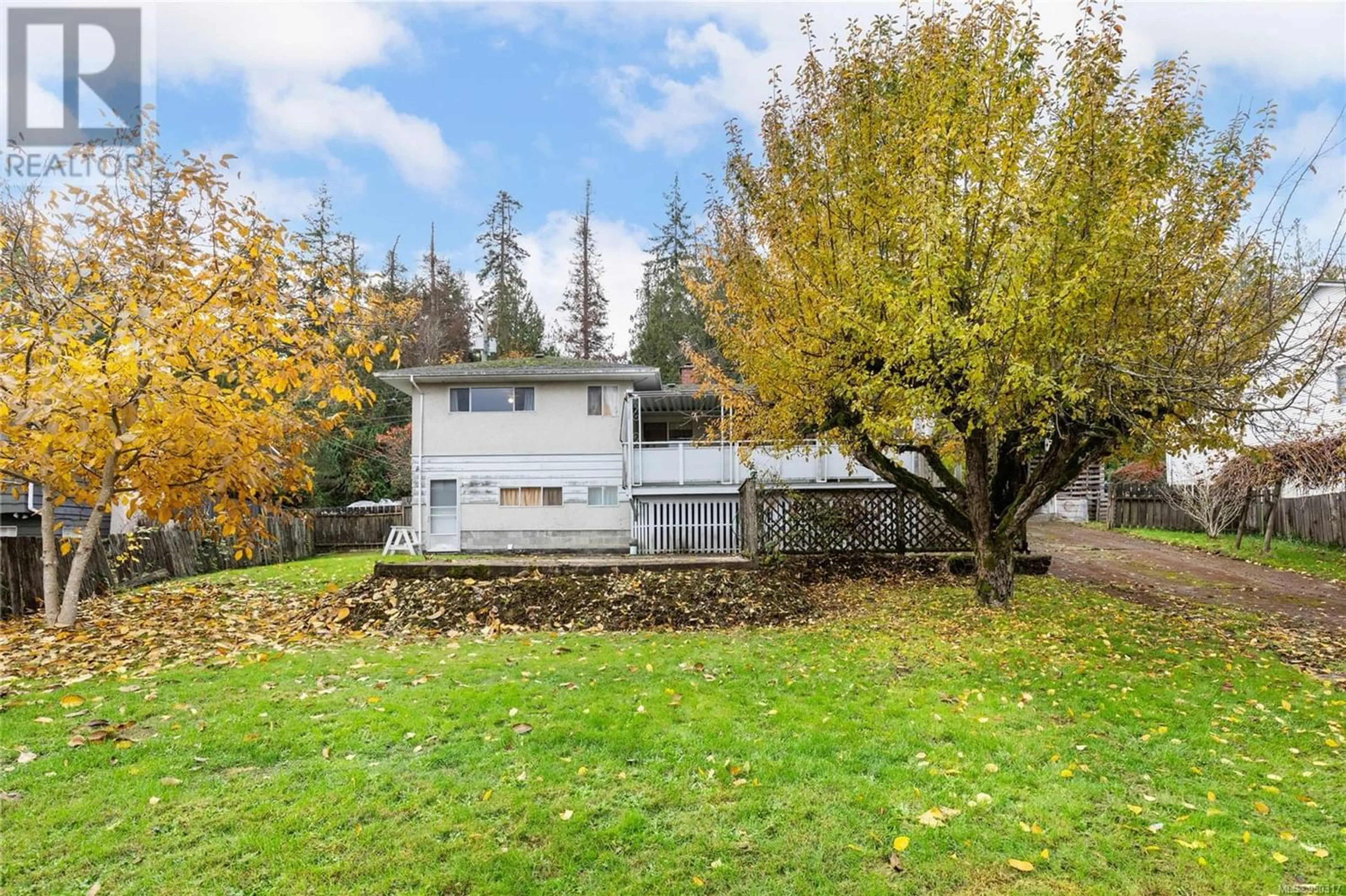7306 Harby Rd, Lantzville, British Columbia V0R2H0
Contact us about this property
Highlights
Estimated ValueThis is the price Wahi expects this property to sell for.
The calculation is powered by our Instant Home Value Estimate, which uses current market and property price trends to estimate your home’s value with a 90% accuracy rate.Not available
Price/Sqft$354/sqft
Est. Mortgage$2,744/mo
Tax Amount ()-
Days On Market1 year
Description
Situated on a generous 0.28-acre lot in sought-after Lower Lantzville, this split-level home is accompanied by a detached workshop. The property enjoys an excellent location within walking distance of Lantzville's beaches and near North Nanaimo amenities. A drive-through carport leads to a second carport attached to the workshop, ensuring ample parking space for RVs and boats. The powered 400 sqft workshop offers abundant room for projects and storage. The expansive outdoor area includes a garden space, fruit trees and patio. The main floor boasts a spacious living room with a sizable front window, a kitchen equipped with three appliances, and a dining room that opens up to the covered rear deck. The upper level has three bedrooms and a four-piece bathroom. The lower level features an expansive rec room, two-piece bathroom, laundry and mudroom. For more info on this property see the 3D tour, video and floor plan. All data and measurements are approx and must be verified if fundamental. (id:39198)
Property Details
Interior
Features
Lower level Floor
Laundry room
8'7 x 9'8Bathroom
Recreation room
18'10 x 19'0Exterior
Parking
Garage spaces 4
Garage type -
Other parking spaces 0
Total parking spaces 4
Property History
 36
36




