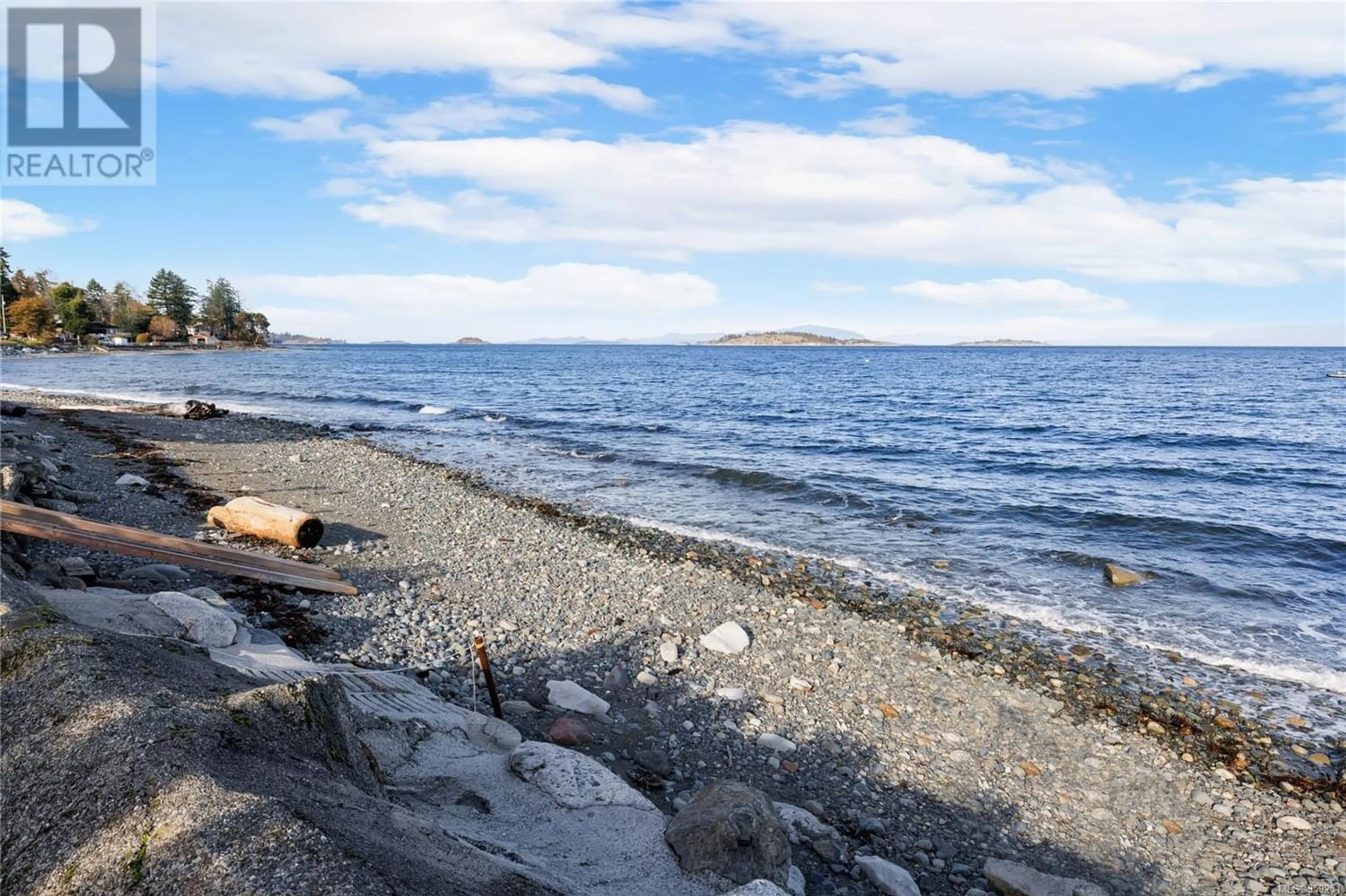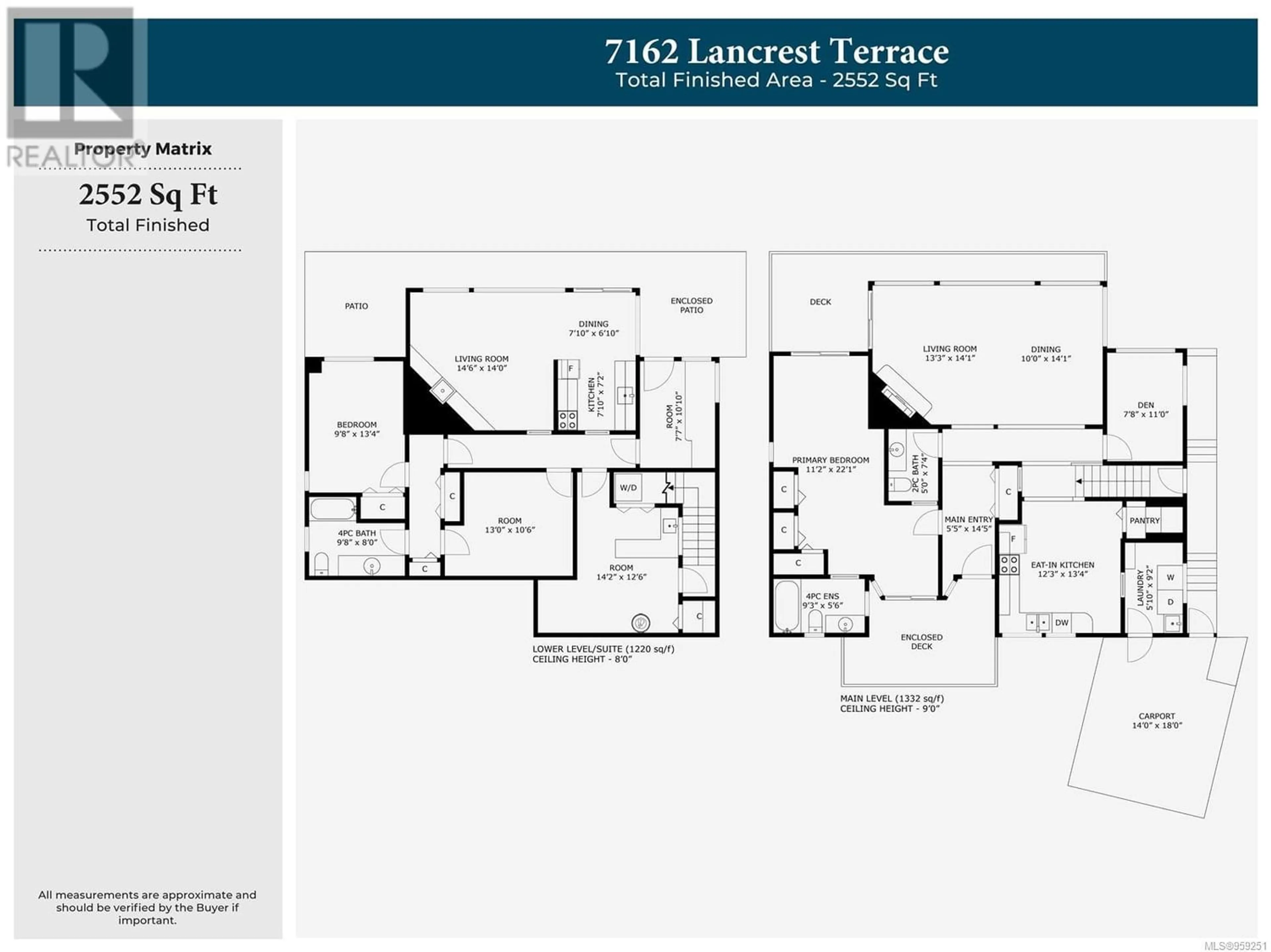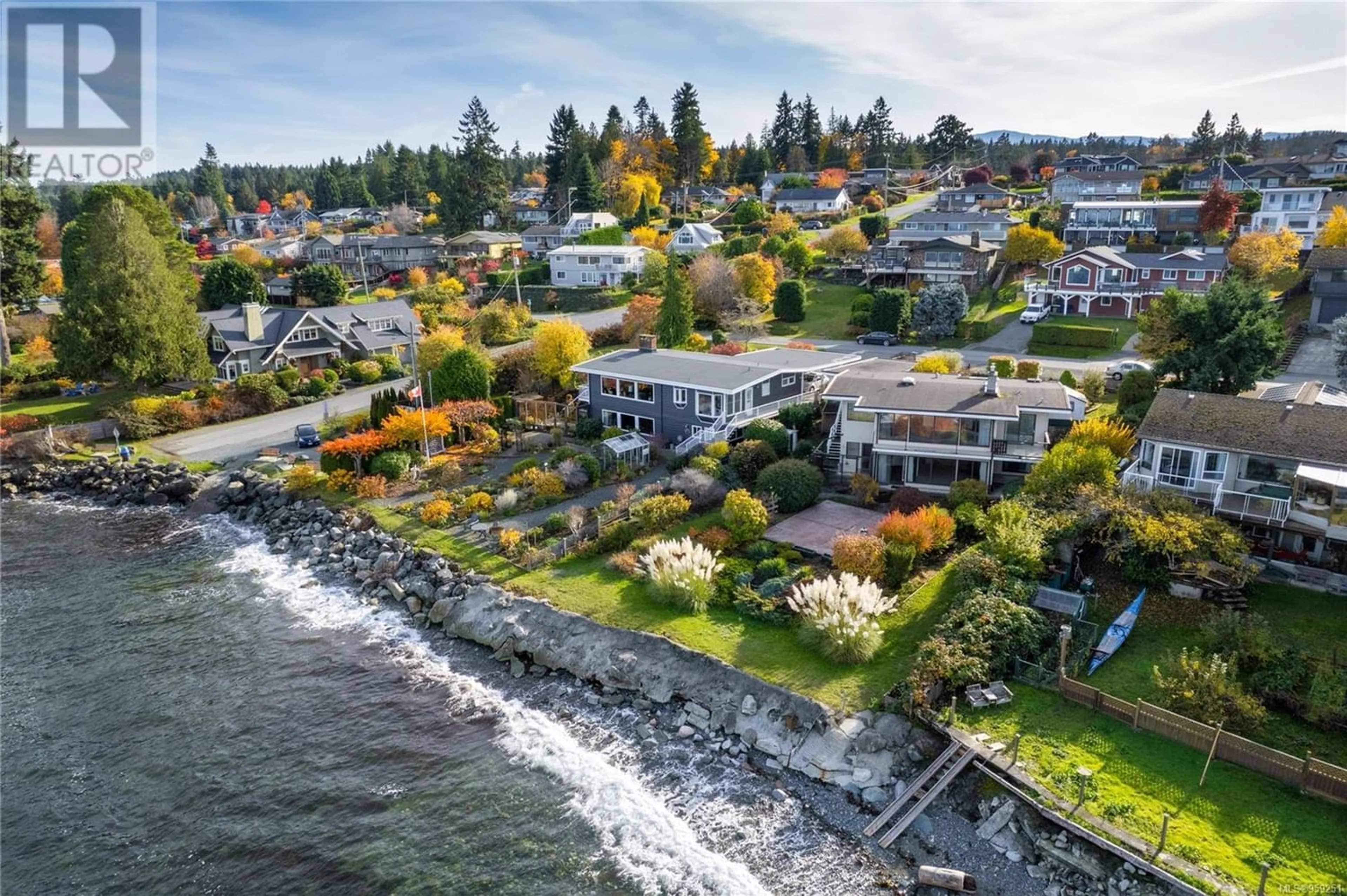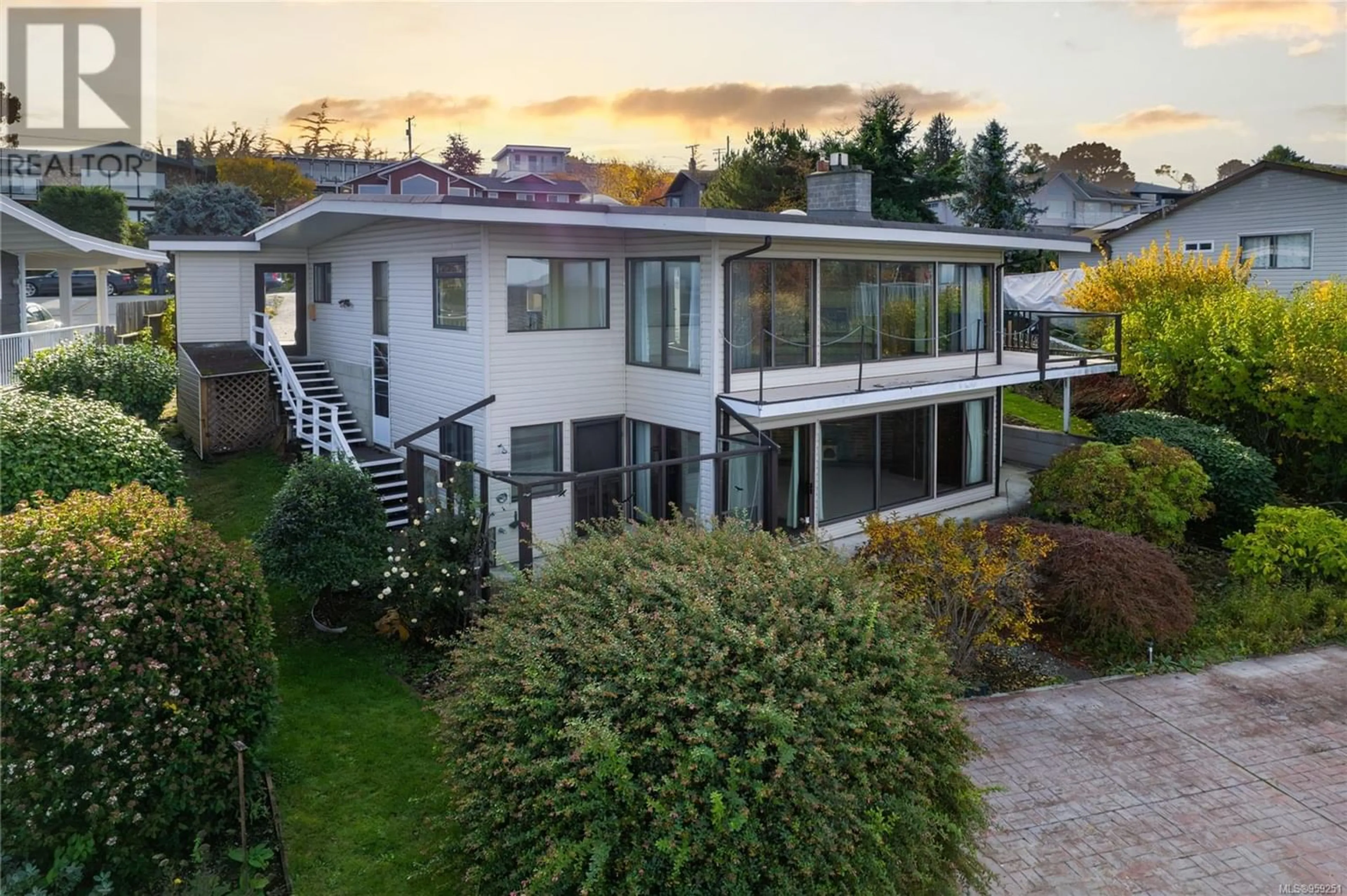7162 Lancrest Terr, Lantzville, British Columbia V0R2H0
Contact us about this property
Highlights
Estimated ValueThis is the price Wahi expects this property to sell for.
The calculation is powered by our Instant Home Value Estimate, which uses current market and property price trends to estimate your home’s value with a 90% accuracy rate.Not available
Price/Sqft$607/sqft
Est. Mortgage$6,657/mo
Tax Amount ()-
Days On Market290 days
Description
Welcome to walk-on waterfront in desirable Lower Lantzville! This 2550 sqft home is perfectly positioned to enjoy the spectacular ocean views and beautiful sunsets. A wall of windows in the living and dining rooms faces the ocean to take in the views. The main level also includes an eat-in kitchen, primary bedroom with 4 piece ensuite, den, laundry and two piece bathroom. The lower level, which could work as an unauthorized suite, offers a family room, second kitchen, bedroom, and plenty of storage. Enjoy the ultimate in West Coast living with whales, eagles, herons, otters and more wildlife right outside your door. For more info, see the 3D tour, video and floor plan. All data and measurements are approx. and must be verified if fundamental. (id:39198)
Property Details
Interior
Features
Lower level Floor
Storage
7'7 x 10'10Kitchen
7'7 x 10'10Dining room
7'10 x 6'10Living room
14'6 x 14'0Exterior
Parking
Garage spaces 4
Garage type -
Other parking spaces 0
Total parking spaces 4
Property History
 67
67





