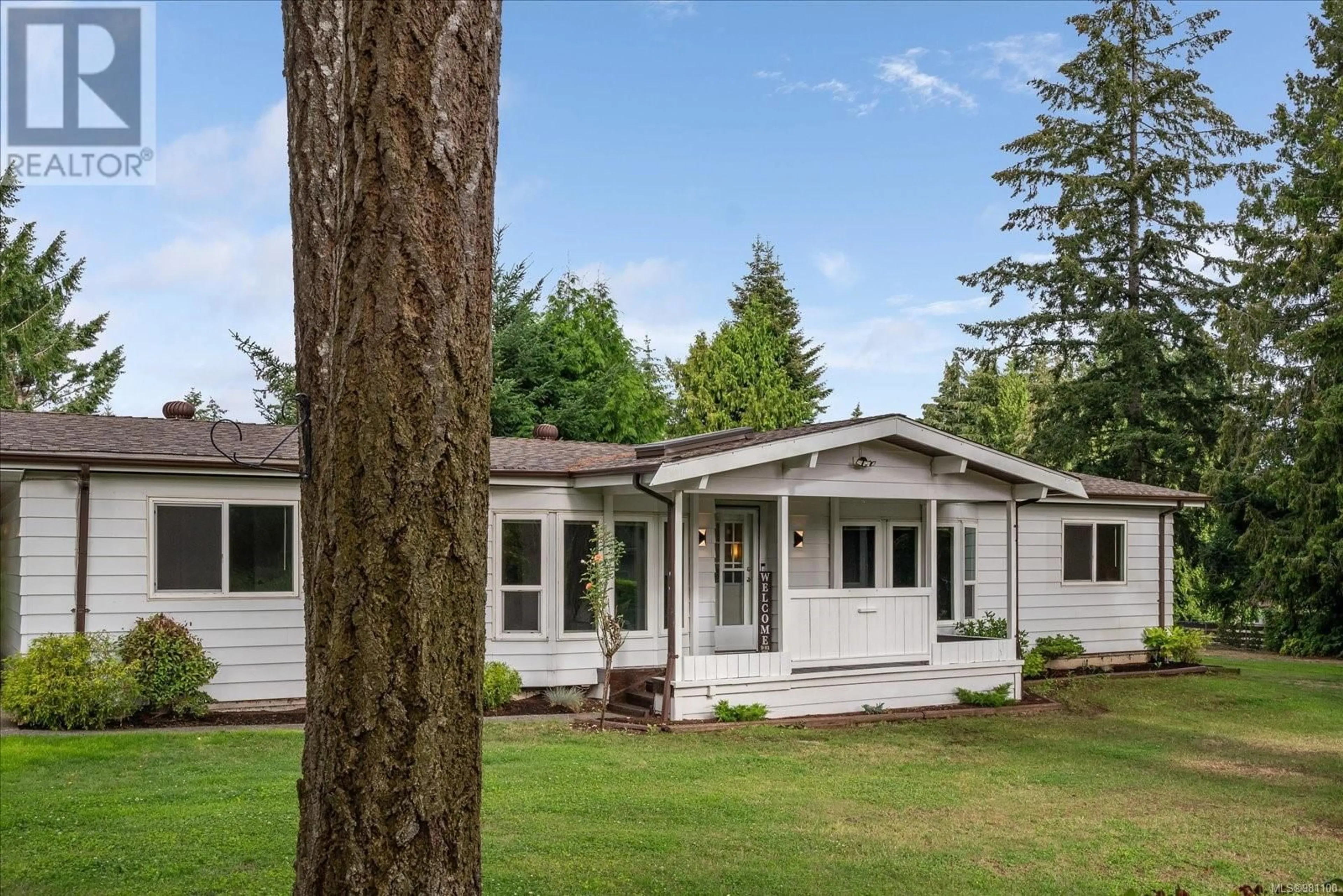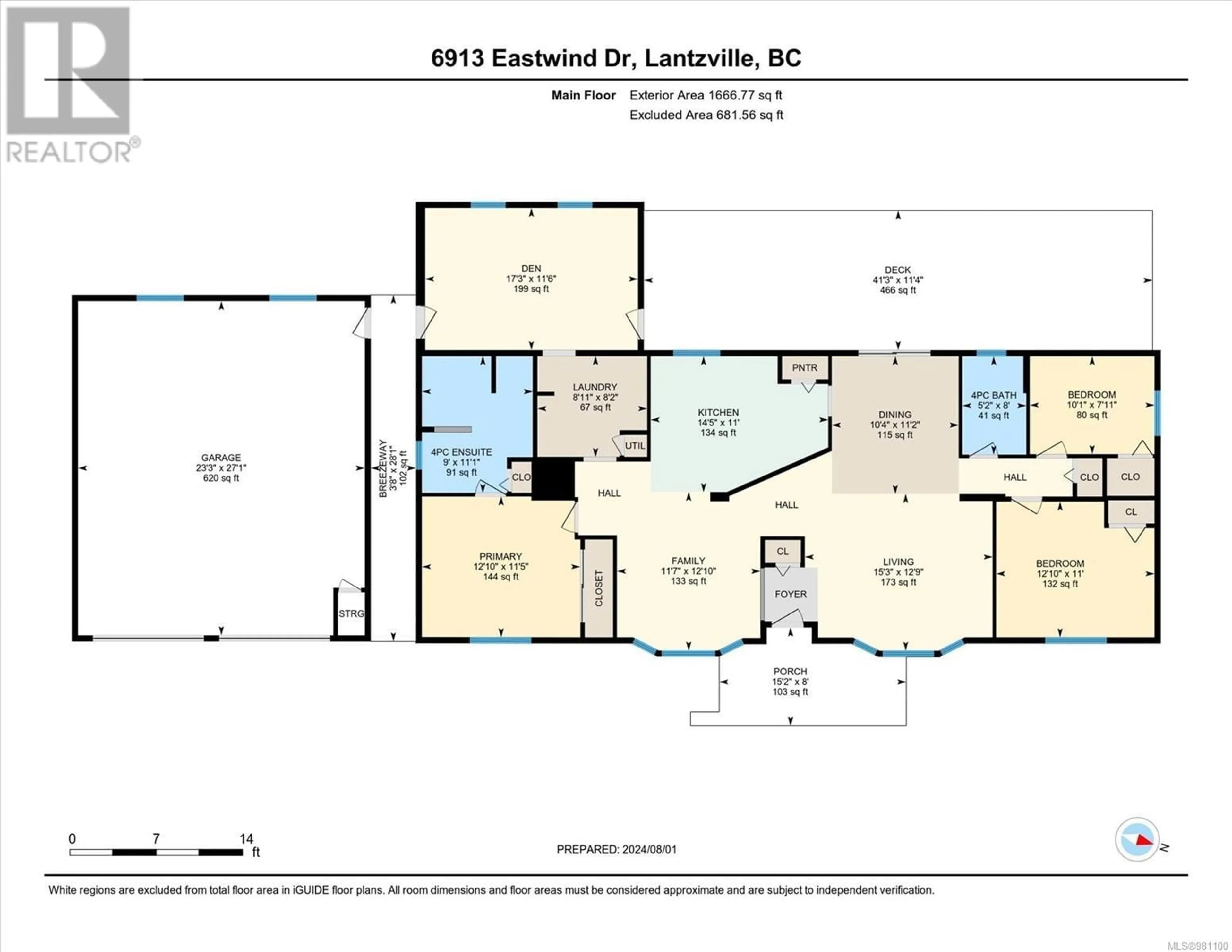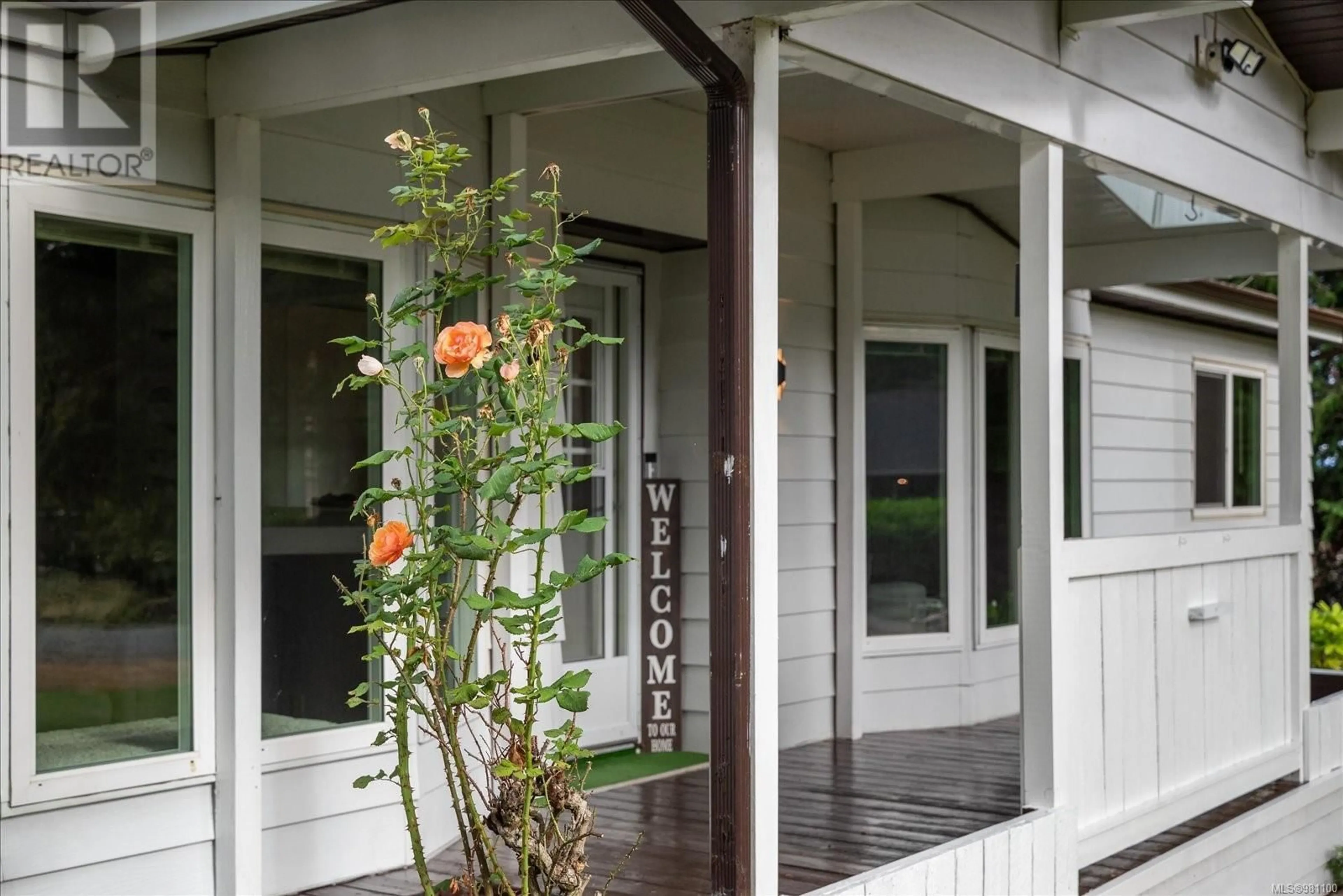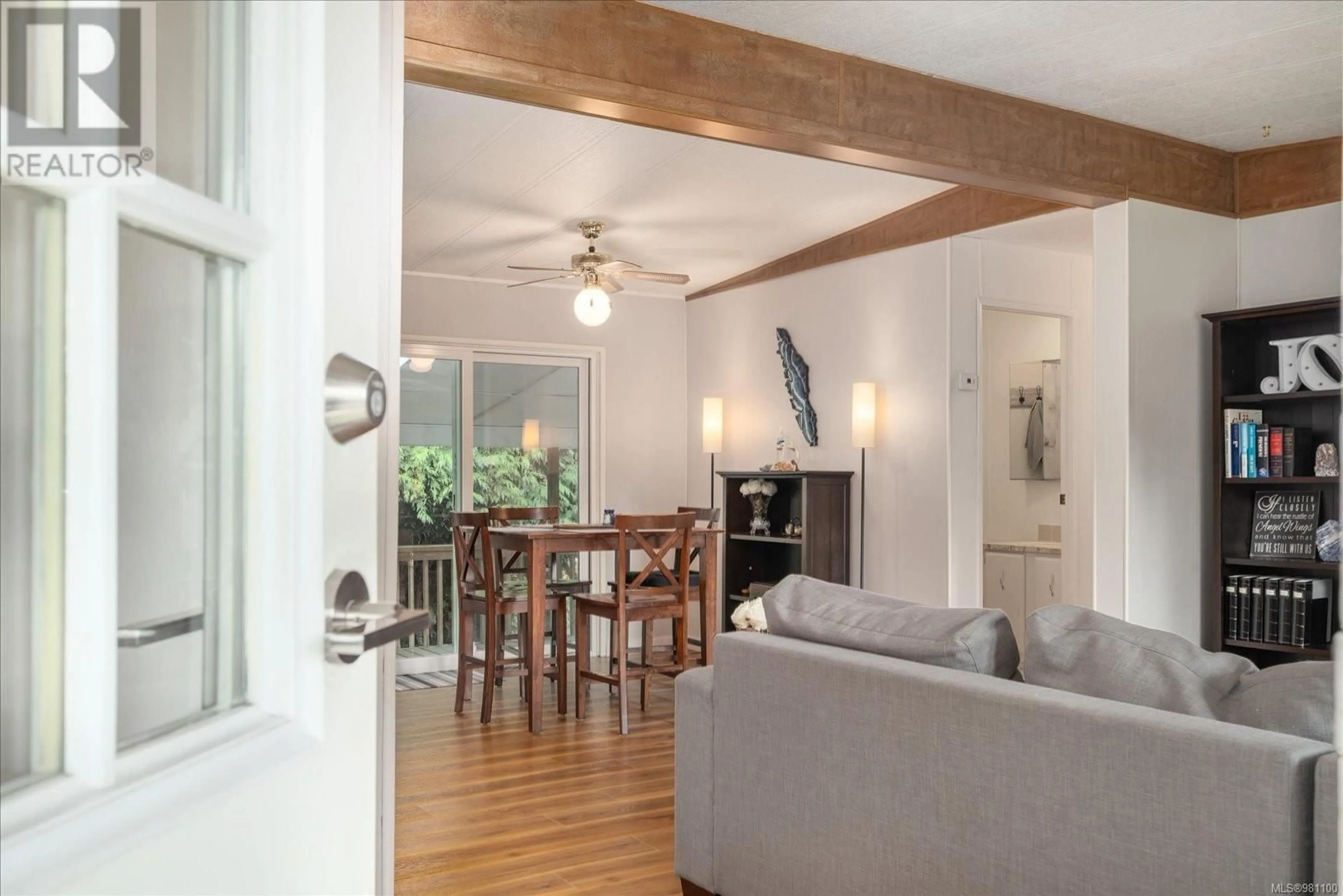6913 Eastwind Dr, Lantzville, British Columbia V0R2H0
Contact us about this property
Highlights
Estimated ValueThis is the price Wahi expects this property to sell for.
The calculation is powered by our Instant Home Value Estimate, which uses current market and property price trends to estimate your home’s value with a 90% accuracy rate.Not available
Price/Sqft$479/sqft
Est. Mortgage$3,435/mo
Tax Amount ()-
Days On Market35 days
Description
Charming Rancher located in sought-after Upper Lantzville on a spacious, fully fenced, .57-acre corner lot. This delightful home features a detached 2-car garage/shop, RV parking, and ample space for all your recreational vehicles. Boasting 1666 square feet, the well-designed layout includes 3 sizable bedrooms, two 4-piece bathrooms, and a large covered deck ideal for hosting gatherings. Recent updates such as a new plumbing system in 2024, flooring in 2023, fresh paint, and trim enhance the appeal of this move-in ready home. Enjoy the beautifully landscaped, flat lot offering limitless possibilities for outdoor activities and relaxation. Don’t wait, make this iddilic home your forever home! This is a modular home on a full concrete foundation. All information to be verified if deemed important. (id:39198)
Property Details
Interior
Features
Main level Floor
Living room
12'9 x 15'3Laundry room
8'2 x 8'11Kitchen
11 ft x measurements not availableFamily room
12'10 x 11'7Exterior
Parking
Garage spaces 7
Garage type -
Other parking spaces 0
Total parking spaces 7




