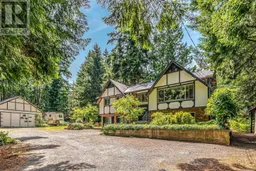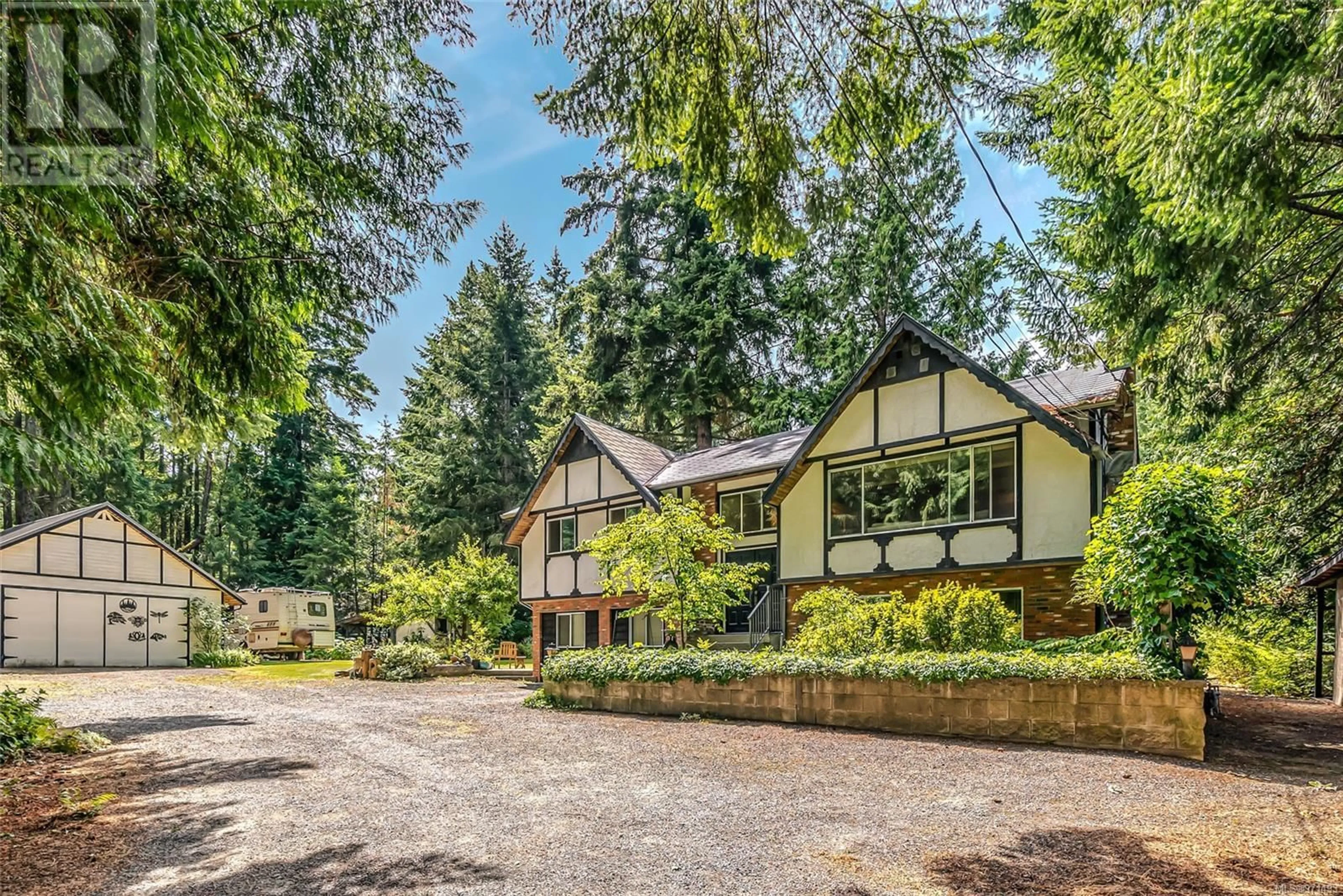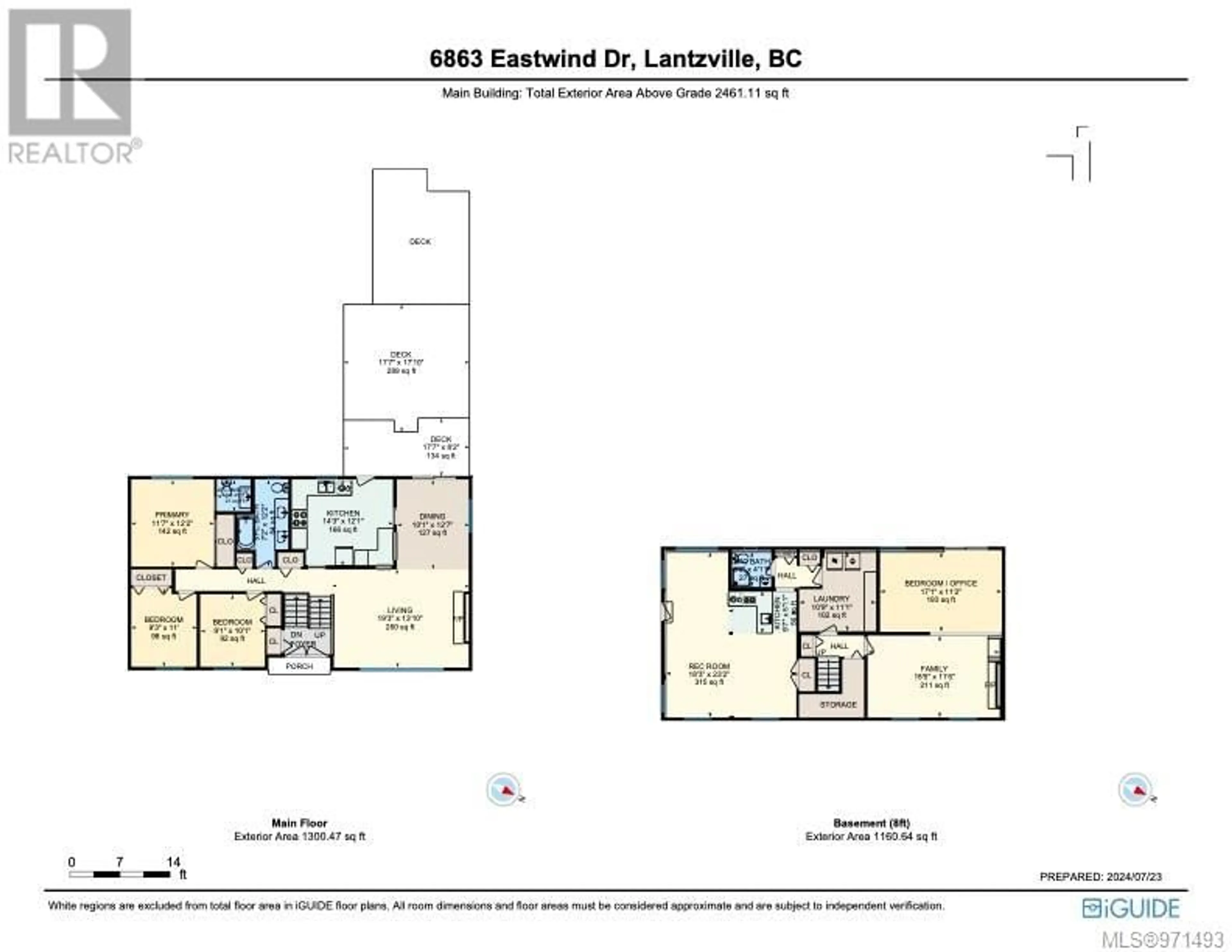6863 Eastwind Dr, Lantzville, British Columbia V0R2H0
Contact us about this property
Highlights
Estimated ValueThis is the price Wahi expects this property to sell for.
The calculation is powered by our Instant Home Value Estimate, which uses current market and property price trends to estimate your home’s value with a 90% accuracy rate.Not available
Price/Sqft$410/sqft
Days On Market21 Hours
Est. Mortgage$5,574/mth
Tax Amount ()-
Description
Lantzville Dream Property with a 582sqft Workshop, 44ft Heated Outdoor Pool and an in-law Suite. Situated on 1.34 acres of Outstanding Natural Beauty, with gorgeous Douglas Firs, Cedars, plantings, professionally-designed landscaping, irrigation and a High-Producing Drilled Well, this could be your own Private Paradise. Both shop and home have metal roofs and the entire property is fenced and gated. Two decks overlook the inviting pool area, a 1,300sqft interlocking brick patio, pergola and southern exposure for those sun-filled summer days with the family. The main level has 3 bedrooms, with beautifully updated kitchen, updated flooring natural gas fireplace, large 5pc bathroom and primary bedroom with 2pc ensuite. Downstairs is a 4th bedroom, rec room, woodstove and in-law suite. The shop has 200Amps and is heated by a natural gas stove. Minutes to all the amenities in North Nanaimo, Seaview Elementary and Dover Bay. Own this property today and leave a legacy for generations. (id:39198)
Upcoming Open House
Property Details
Interior
Features
Lower level Floor
Recreation room
18'3 x 23'2Laundry room
10'9 x 11'1Kitchen
9'7 x 5'11Family room
18'6 x 11'6Exterior
Parking
Garage spaces 4
Garage type -
Other parking spaces 0
Total parking spaces 4
Property History
 70
70

