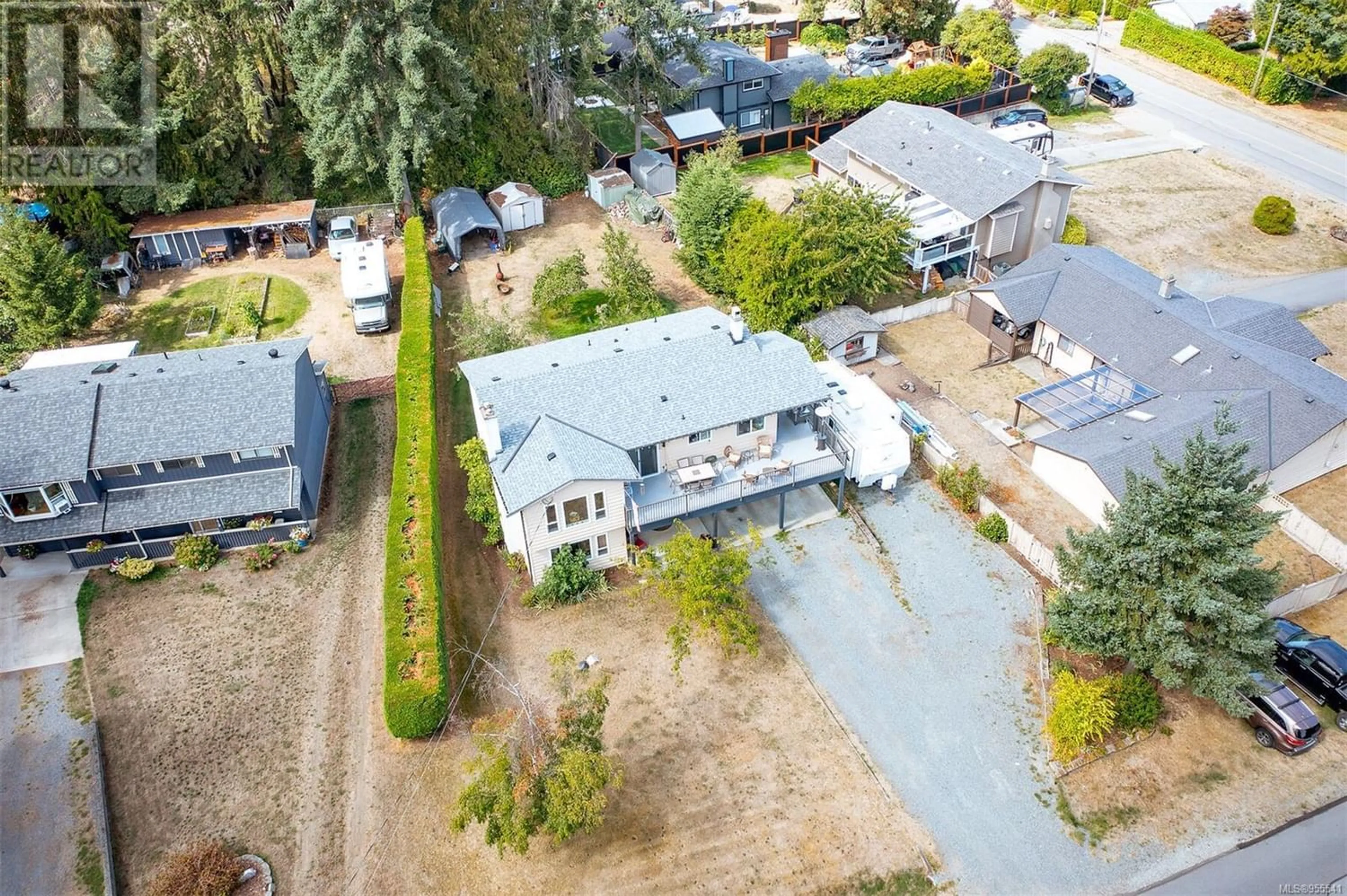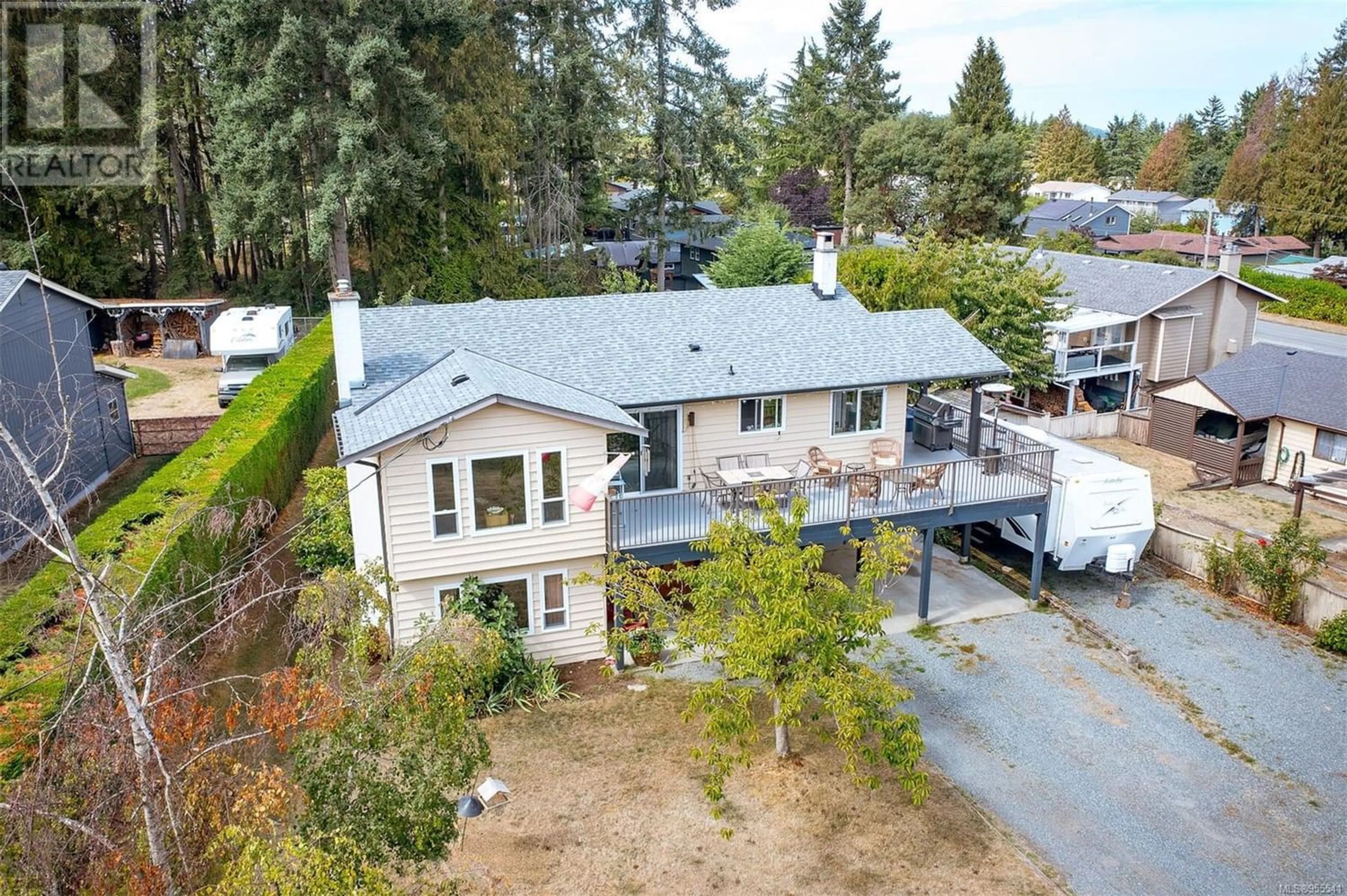6785 Harwood Dr, Lantzville, British Columbia V0R2H0
Contact us about this property
Highlights
Estimated ValueThis is the price Wahi expects this property to sell for.
The calculation is powered by our Instant Home Value Estimate, which uses current market and property price trends to estimate your home’s value with a 90% accuracy rate.Not available
Price/Sqft$411/sqft
Est. Mortgage$4,161/mo
Tax Amount ()-
Days On Market259 days
Description
Reduced Mortgage Helper in Upper Lantzville. Nestled on a quiet street in a family orientated neighbourhood, is this 3 bedroom home with suite. House sits on a large & very private lot backing onto a park. On the main level is a spacious living room with gas fireplace and adjoining dining room with a sliding glass door to the huge wrap around deck. Kitchen features new cabinets , gas range quartz counter tops & corner windows & door to deck. All 3 bedrooms overlook the rear yard the master bedroom has laminate floors & 2 piece ensuite. on the lower level, is a 1 bedroom suite. Good sized living room has gas fireplace & large windows. Also on this level, is shared laundry room. Plenty of parking with double carport & side driveway with access to the rear yard. Rear of property is a gate which leads to a lovely park which is enjoyed by neighbourhood families. Lots of updates to this home such as a new roof new kitchens , bathrooms on lower and upper floors.Start living the island life today. (id:39198)
Property Details
Interior
Features
Lower level Floor
Laundry room
8'11 x 16'8Entrance
12'8 x 9'10Bathroom
Bedroom
9'6 x 12'11Exterior
Parking
Garage spaces 4
Garage type -
Other parking spaces 0
Total parking spaces 4
Property History
 55
55


