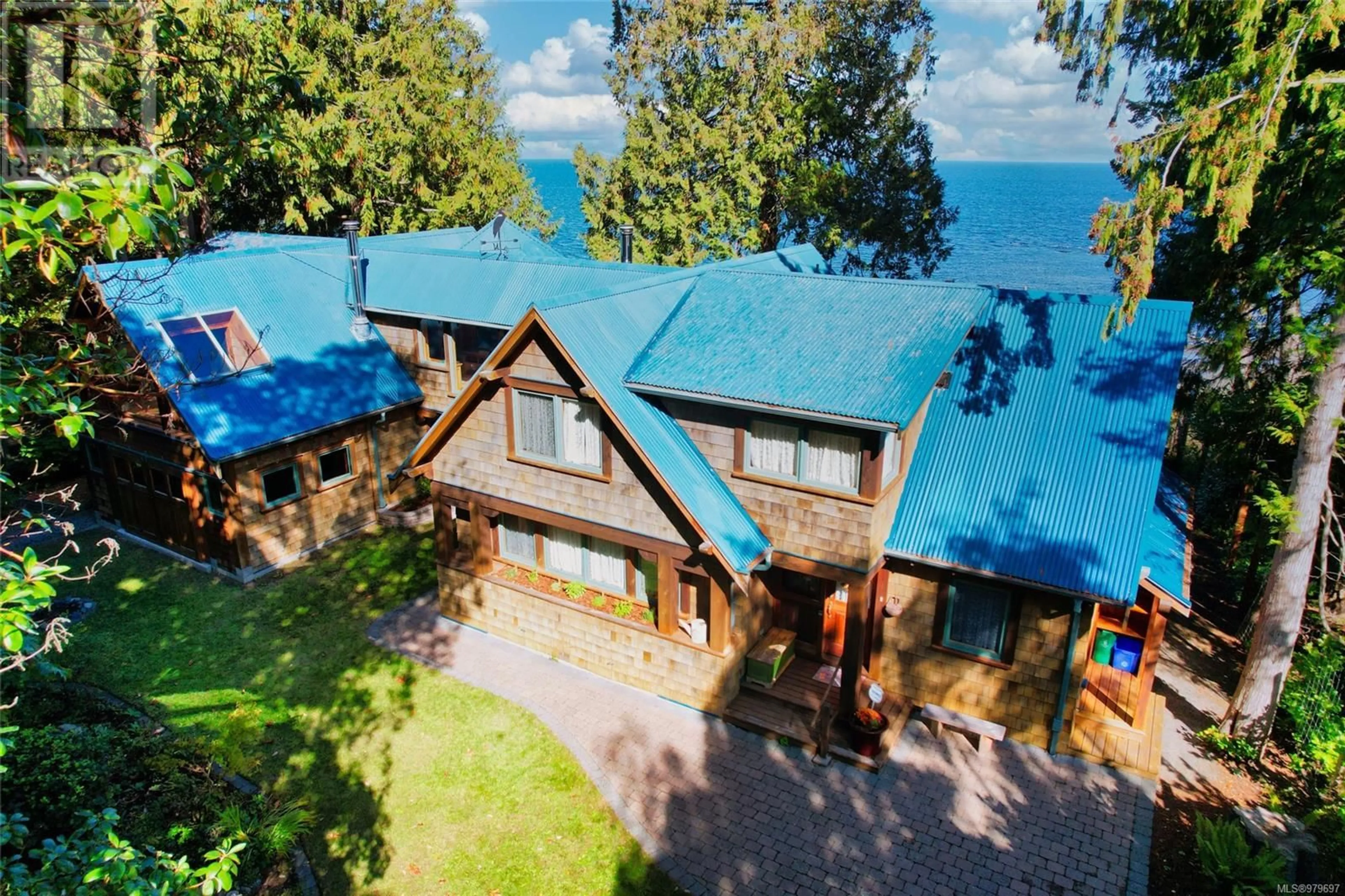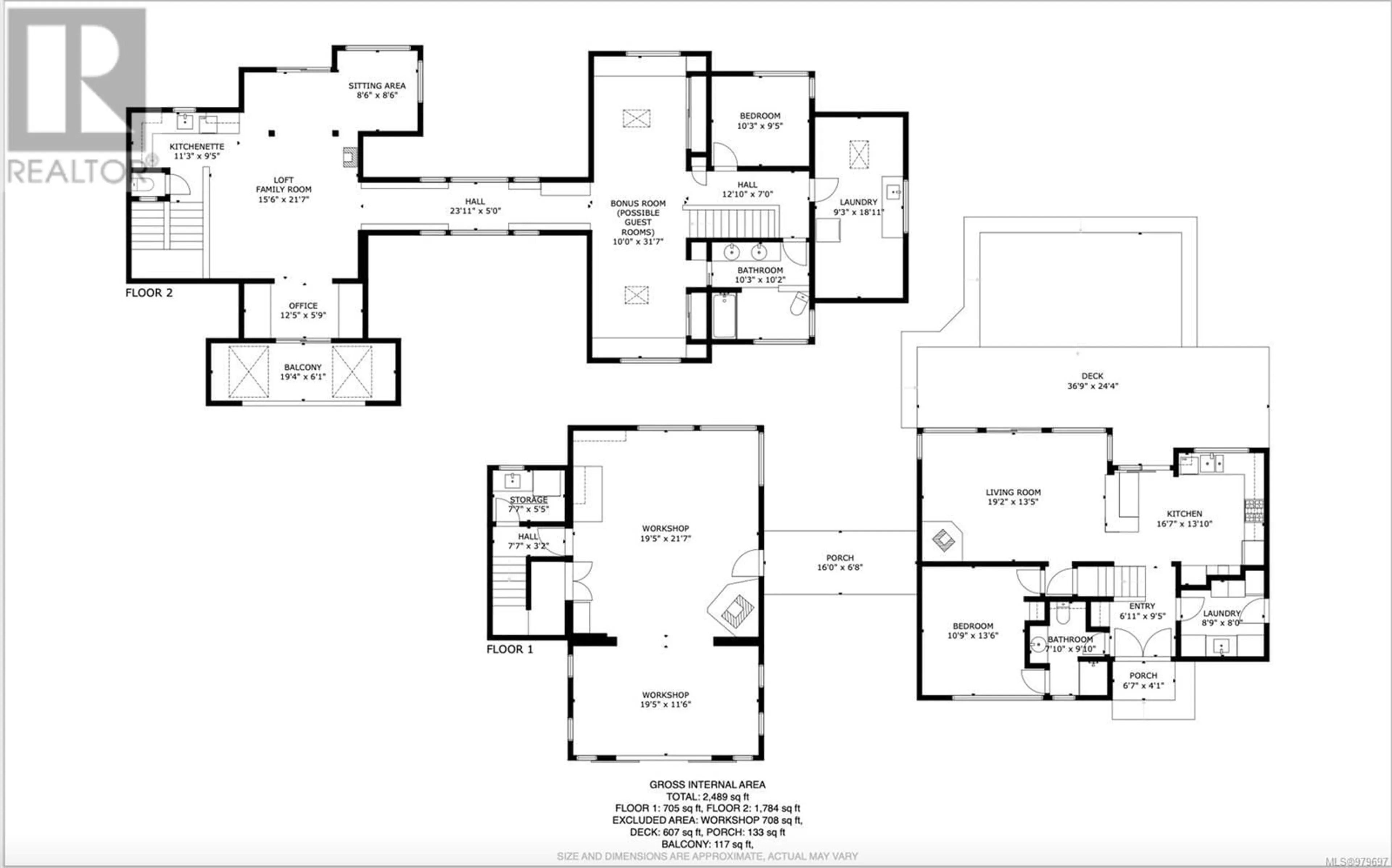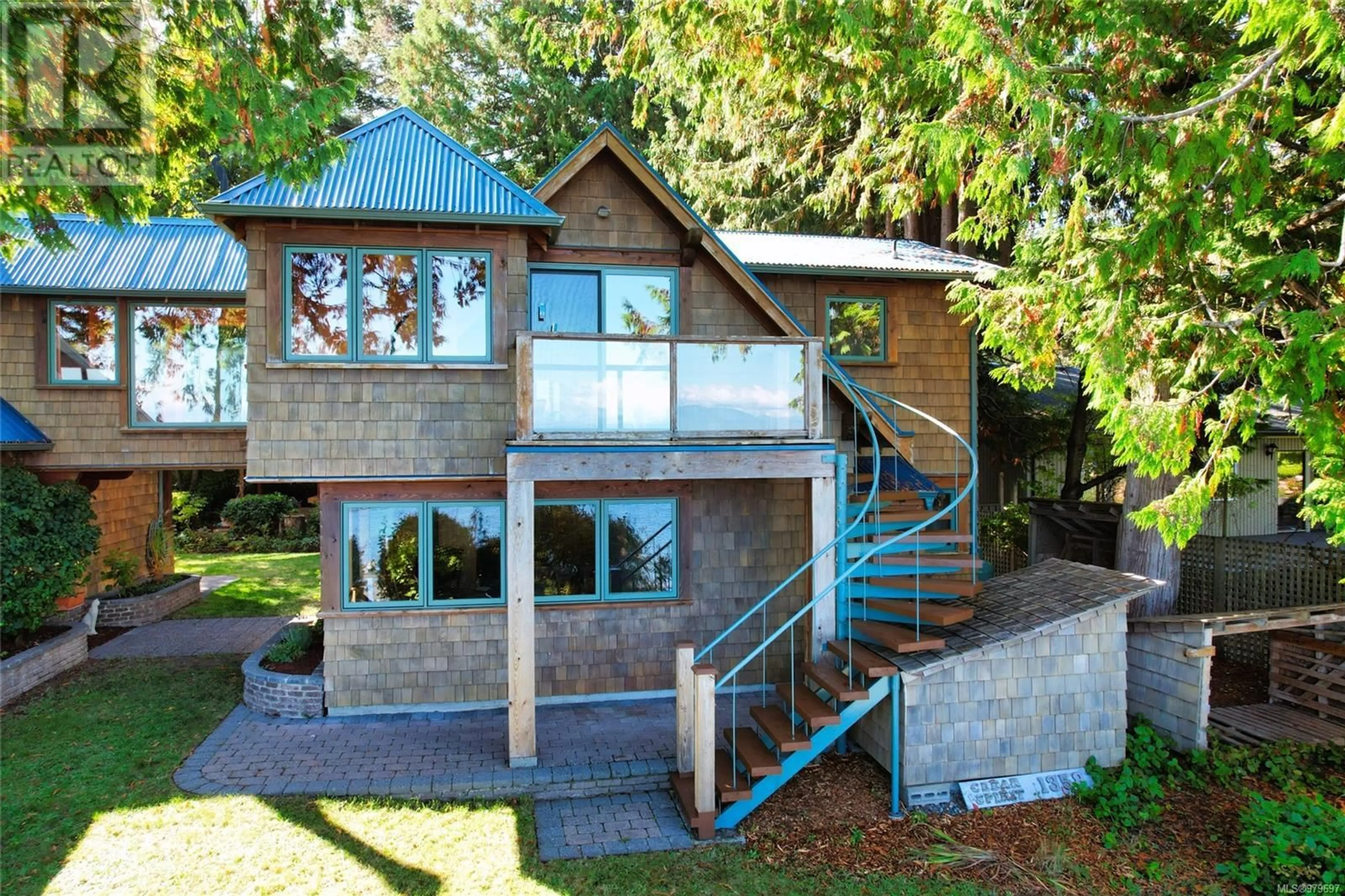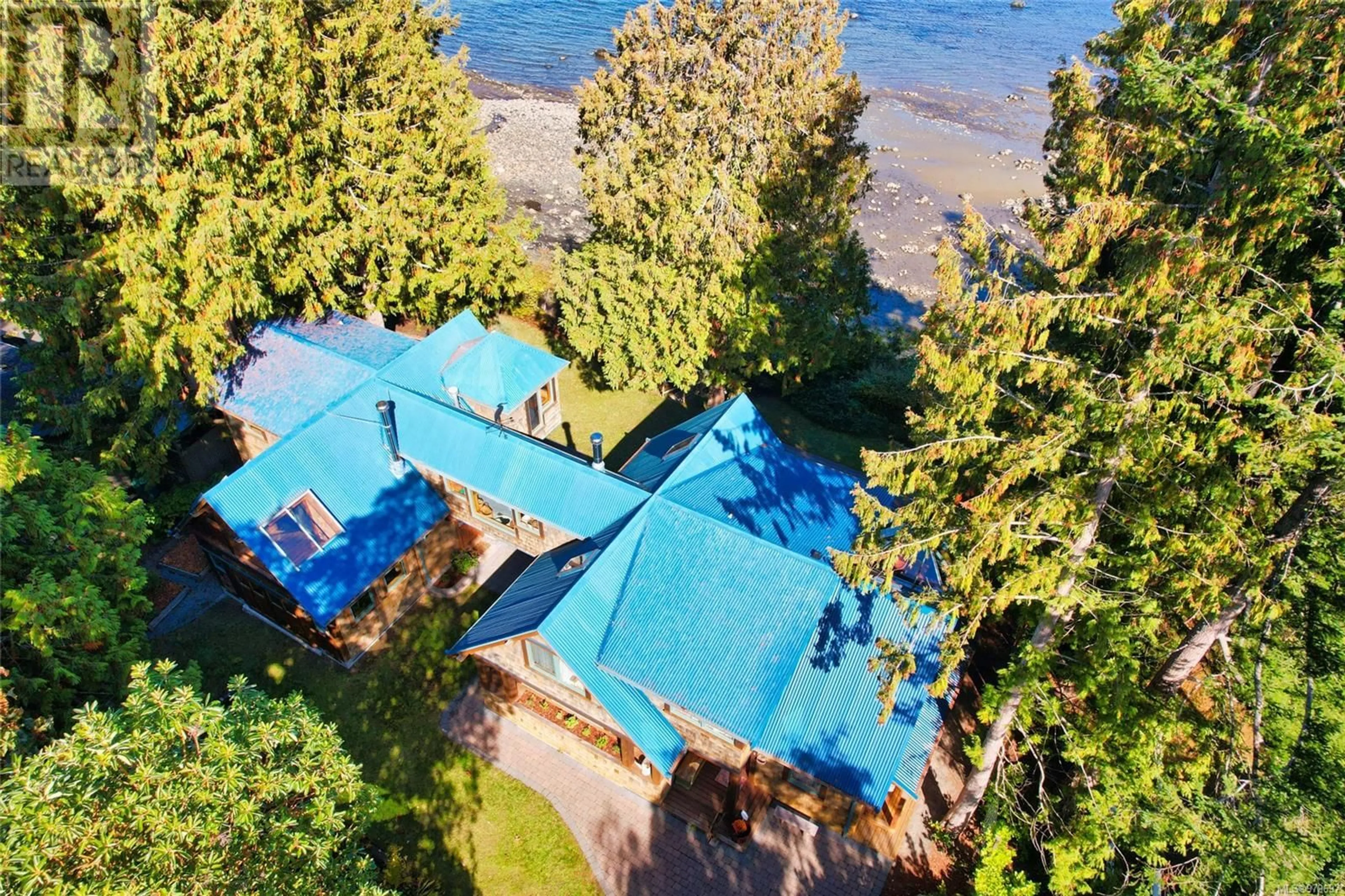1358 Sea Lovers Lane, Gabriola Island, British Columbia V0R1X5
Contact us about this property
Highlights
Estimated ValueThis is the price Wahi expects this property to sell for.
The calculation is powered by our Instant Home Value Estimate, which uses current market and property price trends to estimate your home’s value with a 90% accuracy rate.Not available
Price/Sqft$469/sqft
Est. Mortgage$6,442/mo
Tax Amount ()-
Days On Market93 days
Description
Escape to Sea Lovers Lane on Gabriola Island, where artistry meets waterfront living. This unique home offers private beach access via your own stairway, perfect for morning strolls by the ocean. Garden enthusiasts will enjoy lush, dedicated spaces to create their paradise. Designed with creators in mind, the property features a woodworking or artist workshop and a spiral staircase leading to a versatile loft above. Connected to the main home by a breezeway that we call ''The Bridge,'' this loft is ideal for a studio, office, or guests, offering sweeping ocean views along the way. Inside, enjoy the warmth of in-floor heating and the durability of a metal roof, ensuring comfort and longevity. This isn’t just a home; it’s an inspired retreat—a canvas for creativity and serenity. Don’t miss the chance to call this Gabriola Island haven your own. Schedule a private viewing today. Measurements are approximate. Verify all data and measurements if important. (id:39198)
Property Details
Interior
Features
Main level Floor
Living room/Dining room
19'2 x 13'5Workshop
19'5 x 11'6Workshop
19'5 x 21'7Bathroom
7'10 x 9'10Exterior
Parking
Garage spaces 3
Garage type Carport
Other parking spaces 0
Total parking spaces 3
Property History
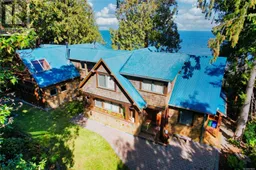 67
67
