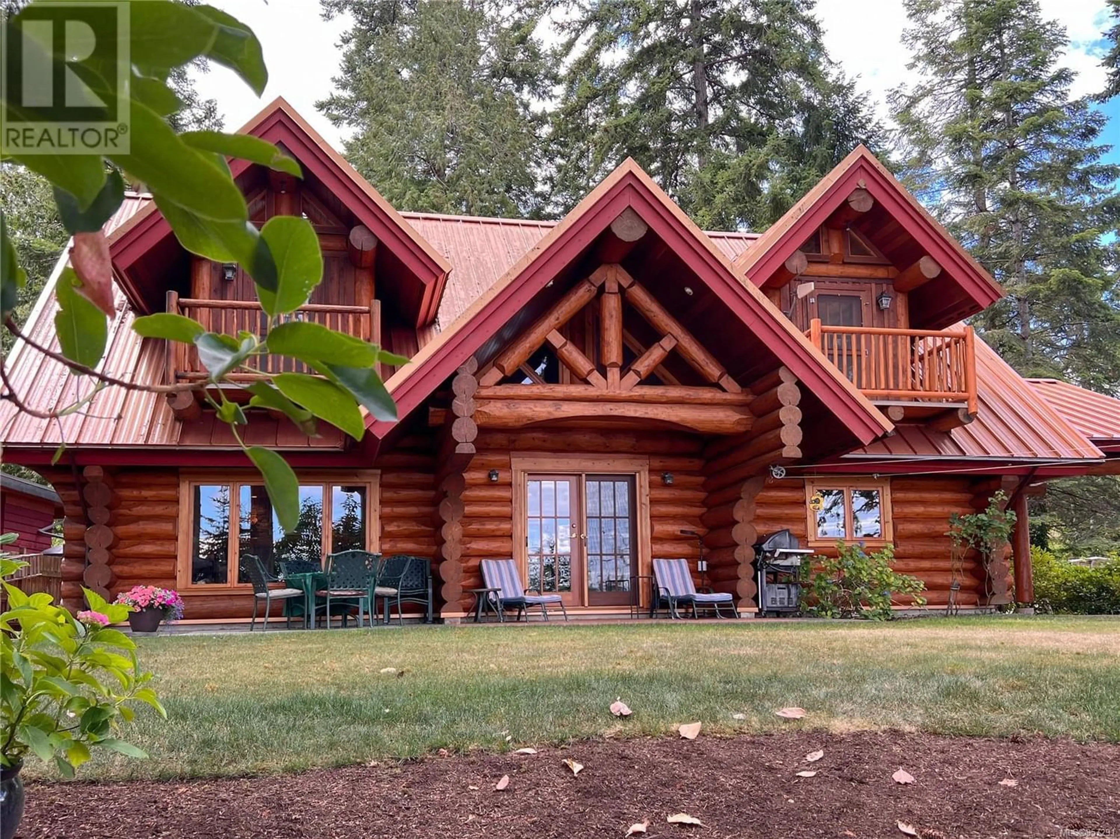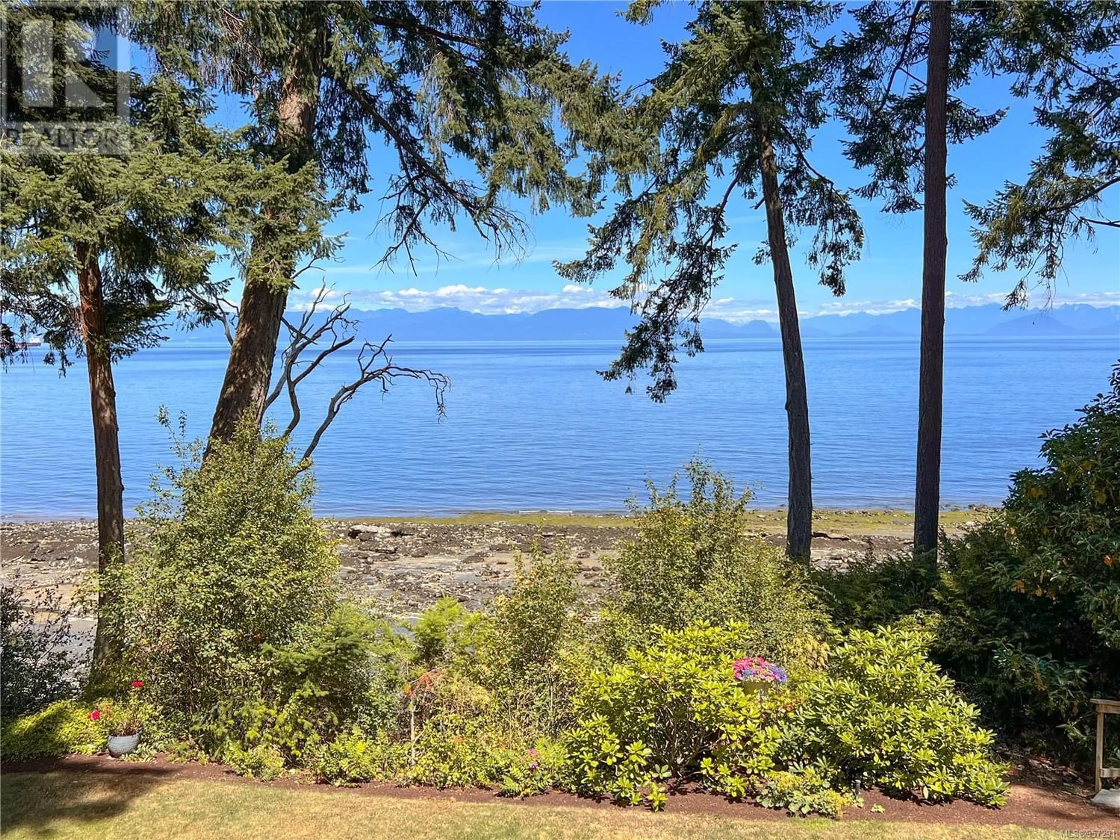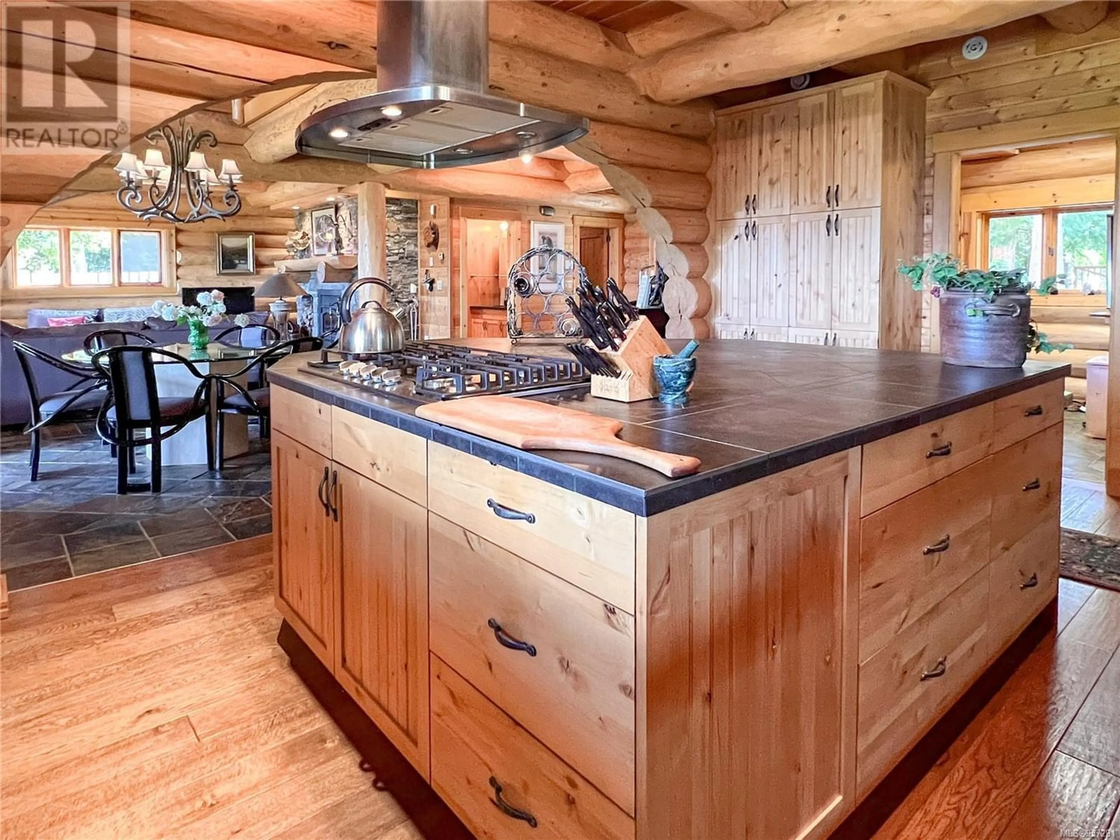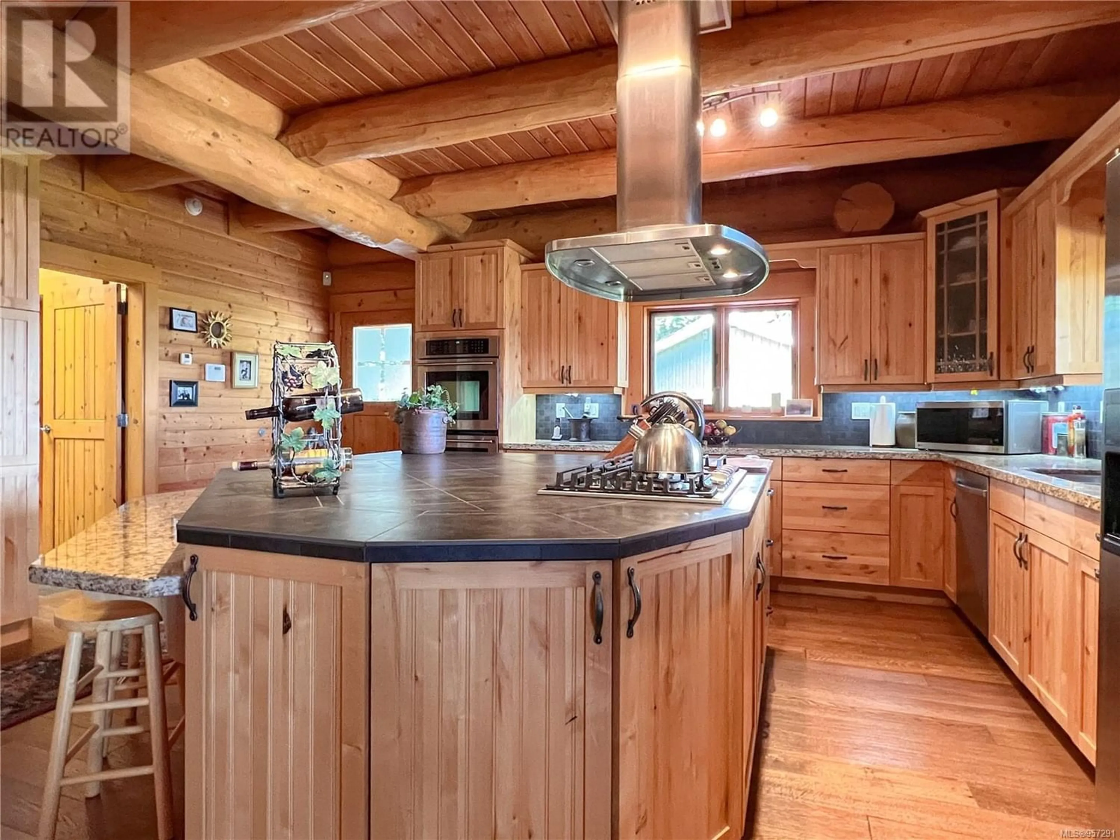1250 The Strand Rd, Gabriola Island, British Columbia V0R1X3
Contact us about this property
Highlights
Estimated ValueThis is the price Wahi expects this property to sell for.
The calculation is powered by our Instant Home Value Estimate, which uses current market and property price trends to estimate your home’s value with a 90% accuracy rate.Not available
Price/Sqft$546/sqft
Est. Mortgage$6,549/mo
Tax Amount ()-
Days On Market265 days
Description
Discover the quality of this 3-bedroom, 2-bathroom waterfront log home on Gabriola Island. This property offers direct beach access for exploring the shoreline and views of the lighthouse, Salish Sea, and distant mountains. The ground floor features heated floors for comfort, alongside a spacious kitchen with an eating bar and wooden cabinetry, complemented by a welcoming living room featuring a rock faced fireplace with a wood burning insert. On the upper level, you’ll find three bedrooms, where two offer private decks for outdoor relaxation and stunning views. The main bedroom features a propane fireplace and distinctive rock work. The exterior includes a fenced yard, carport, and a separate workshop for hobbies or storage. This home is situated in a sought-after area close to Sandwell Park and is distinguished by its durable copper roof. Gabriola has easy access to Nanaimo with a two vessel ferry service and seaplane to Vancouver. Video & virtual tours available. All information to be verified if deemed important. (id:39198)
Property Details
Interior
Features
Second level Floor
Bedroom
13'10 x 13'11Bedroom
14'0 x 13'10Primary Bedroom
16'0 x 13'10Bathroom
Exterior
Parking
Garage spaces 3
Garage type -
Other parking spaces 0
Total parking spaces 3




