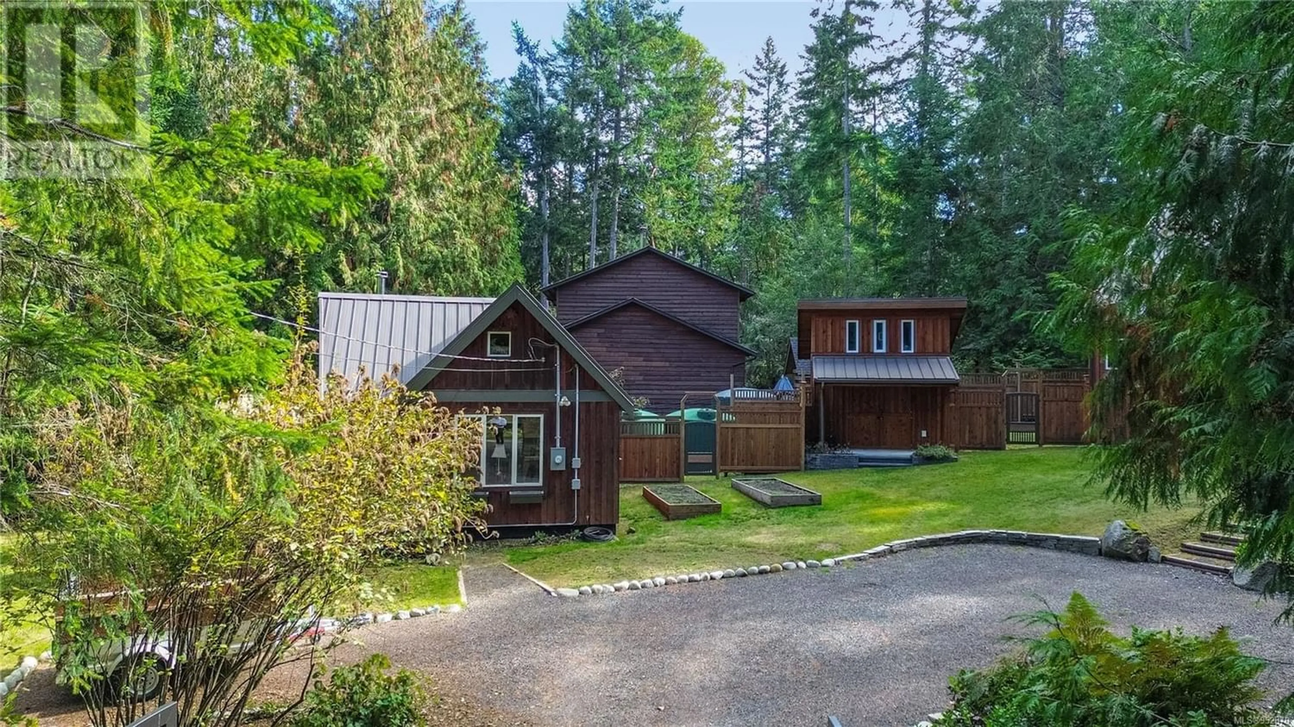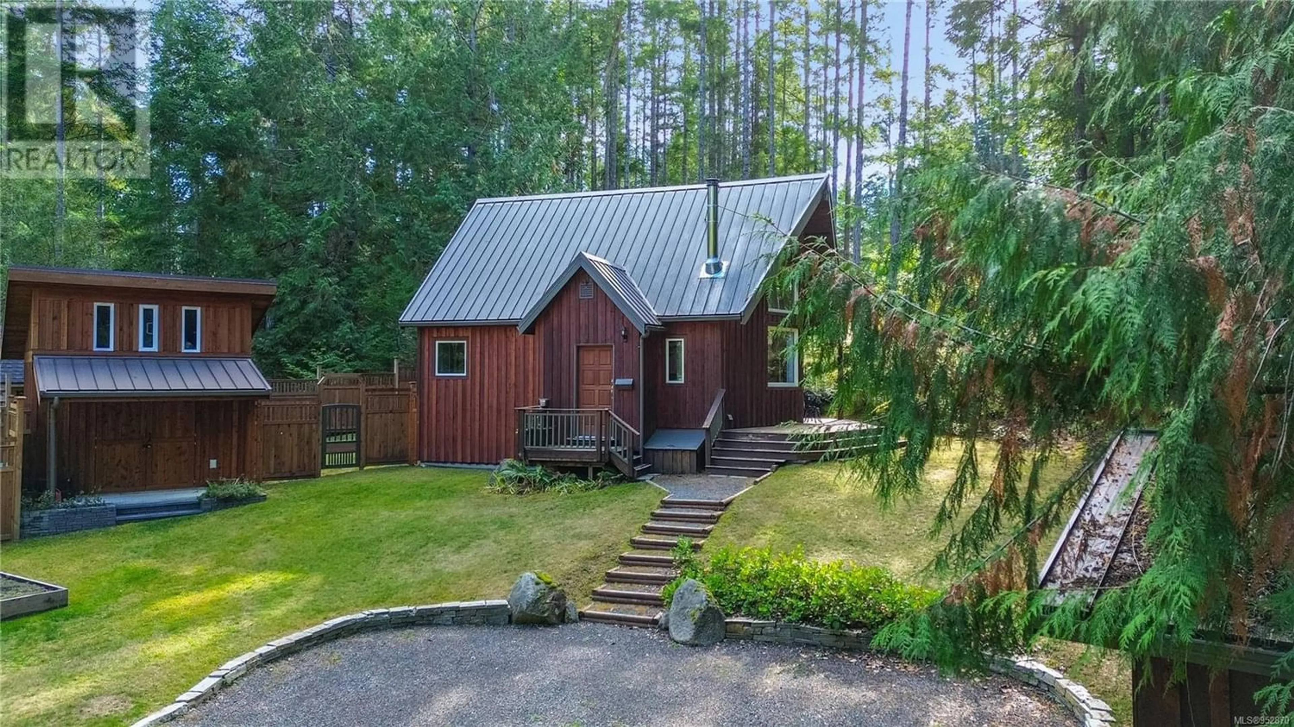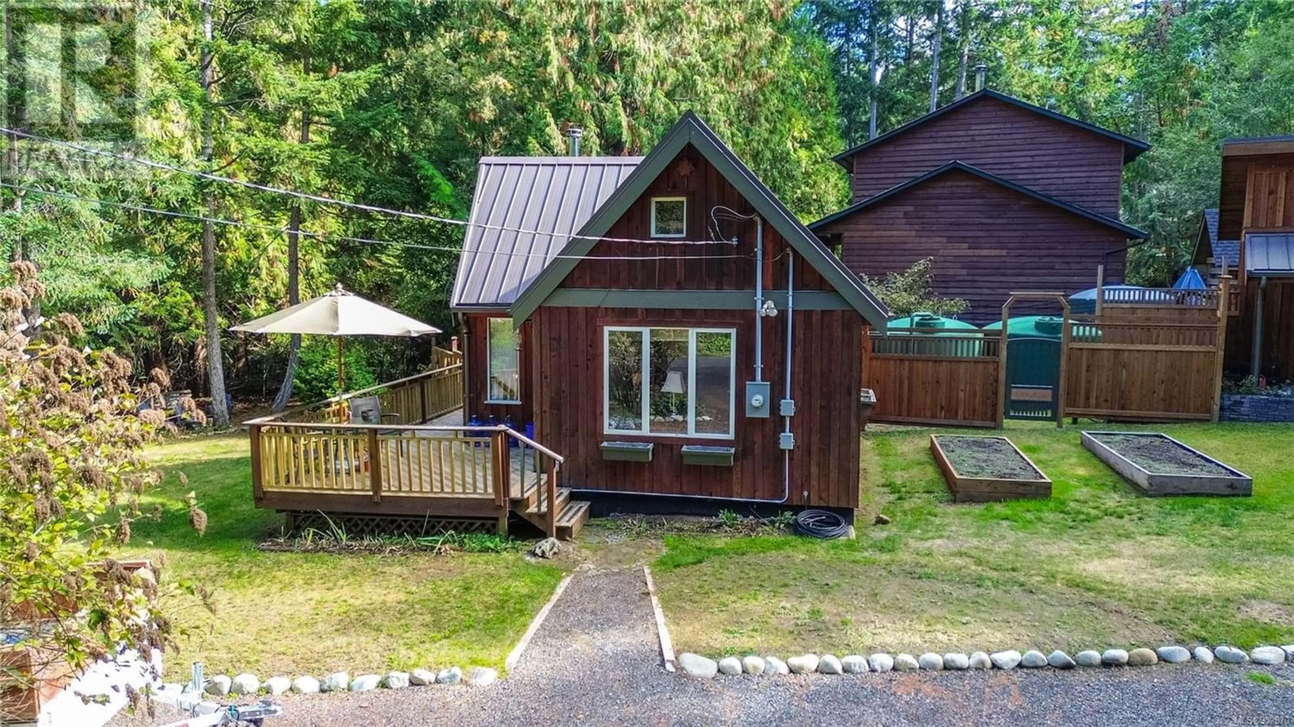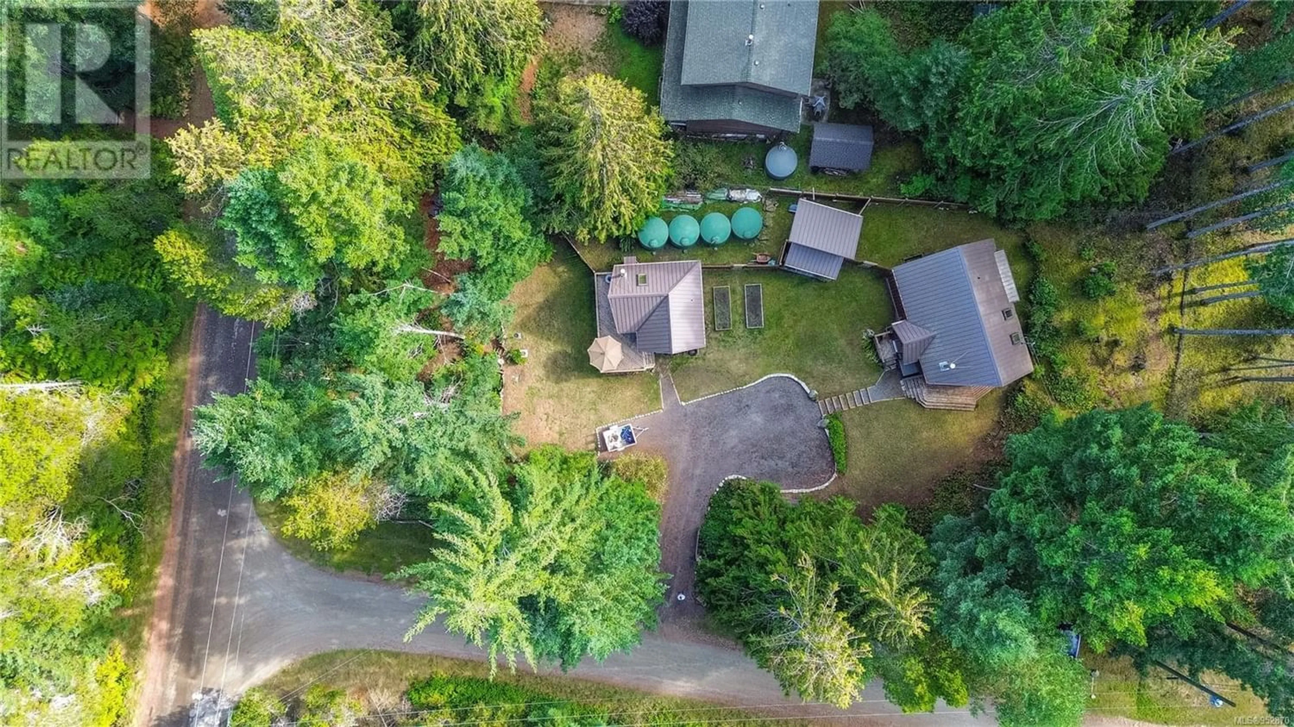1080 Sansom Rd, Gabriola Island, British Columbia V0R1X2
Contact us about this property
Highlights
Estimated ValueThis is the price Wahi expects this property to sell for.
The calculation is powered by our Instant Home Value Estimate, which uses current market and property price trends to estimate your home’s value with a 90% accuracy rate.Not available
Price/Sqft$564/sqft
Est. Mortgage$3,156/mo
Tax Amount ()-
Days On Market318 days
Description
You'll feel the stress melt away as you enter this beautiful oasis on Gabriola Island. The 2 West Coast style homes are well placed on the property giving each privacy & the property has a buffer of trees along both roads. The main home has custom edge grain Fir cabinets with stone countertops in both the kitchen and bathroom, heated tile floors, 2 bedrooms and an open bright living area with vaulted ceilings and lots of natural light. The cottage is fully self contained with full kitchen, bathroom, washer/dryer, heated tile floors, large loft and separate hydro meter. Between the 2 homes is a lovely separate storage shed (13' x 8’) with loft, that is insulated, wired and fully finished with custom cabinets. Across the parking area is a robust wood storage shed. The fully fenced lot is mostly level and then slopes up at the back which gives you separate RV parking - a real bonus. Deep well and a very neat water system with 10,000 gallons in cisterns keeps the water flowing all year. This property is a must see. Floor plans and video available online. All measurements are considered approximate & should be verified if important. (id:39198)
Property Details
Interior
Features
Auxiliary Building Floor
Kitchen
11'3 x 13'9Bathroom
8'1 x 7'9Bedroom
13'6 x 11'8Exterior
Parking
Garage spaces 4
Garage type -
Other parking spaces 0
Total parking spaces 4




