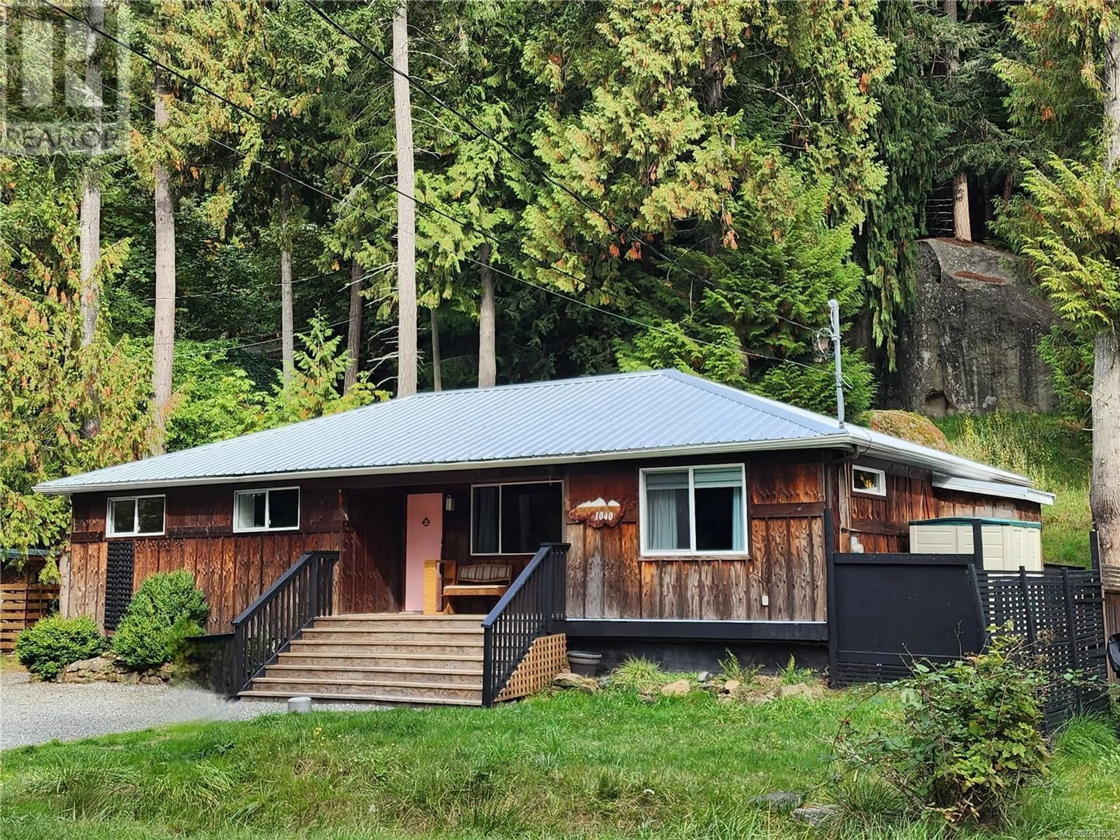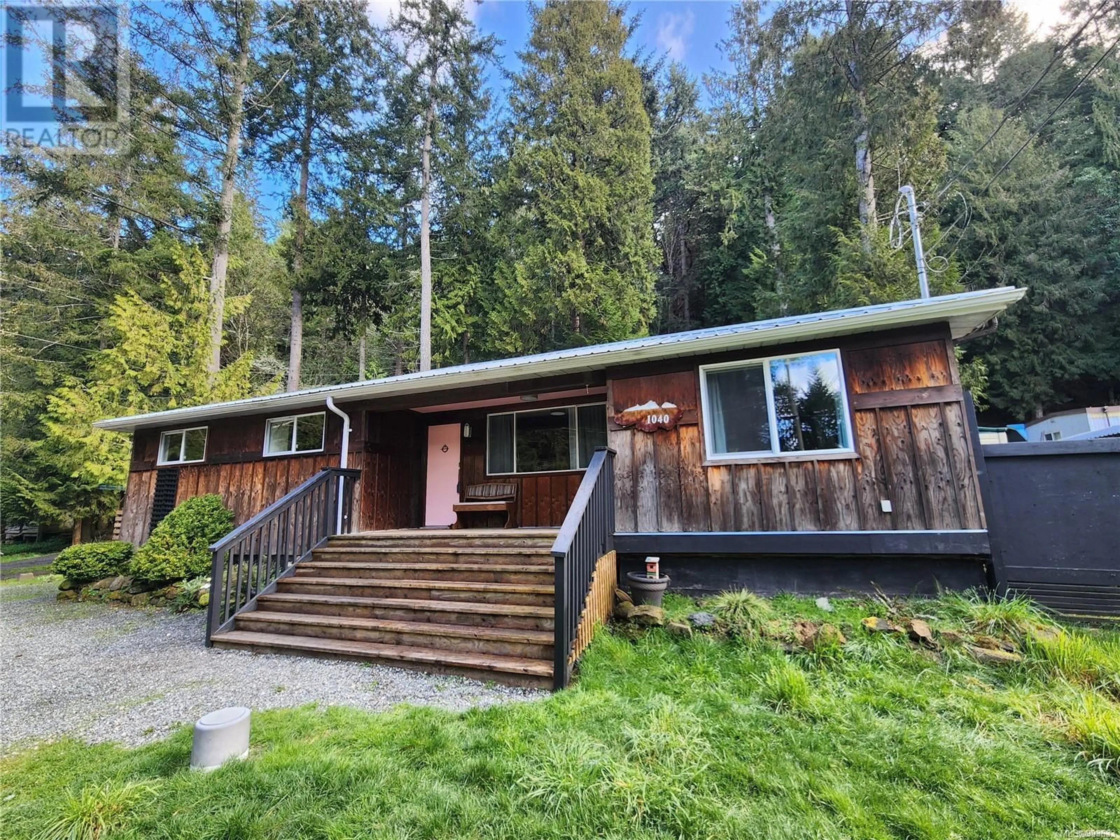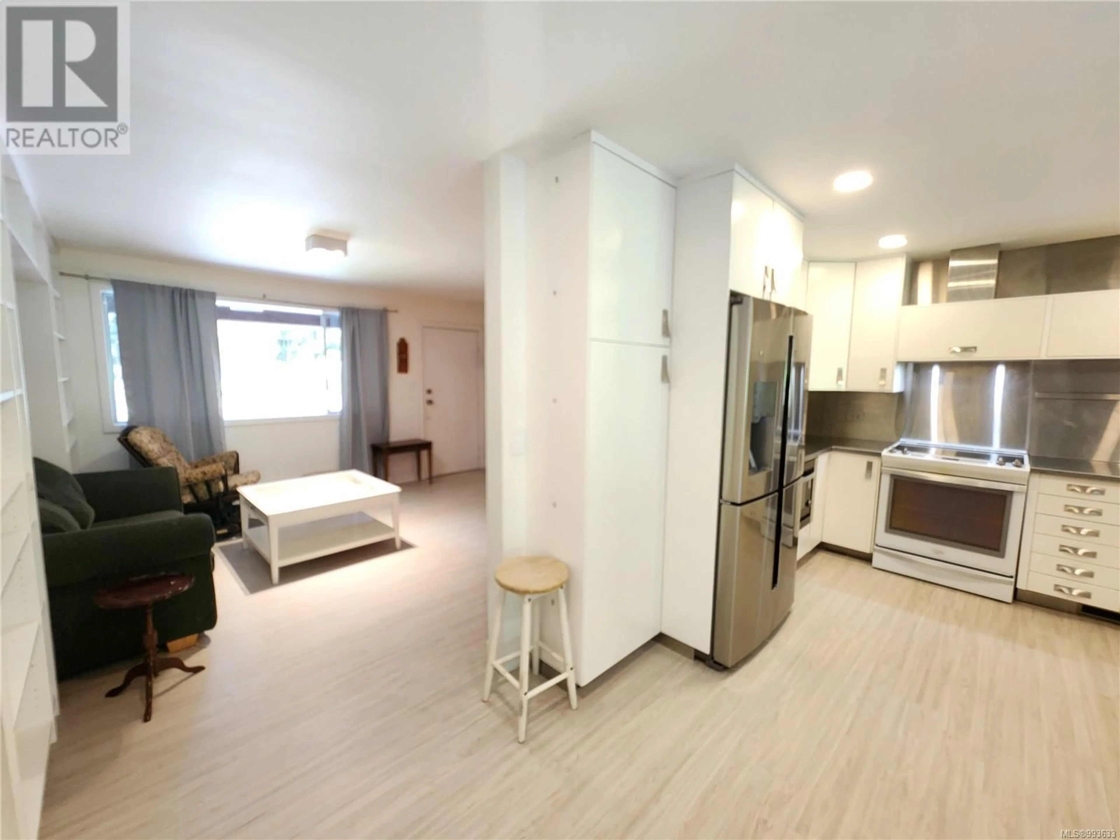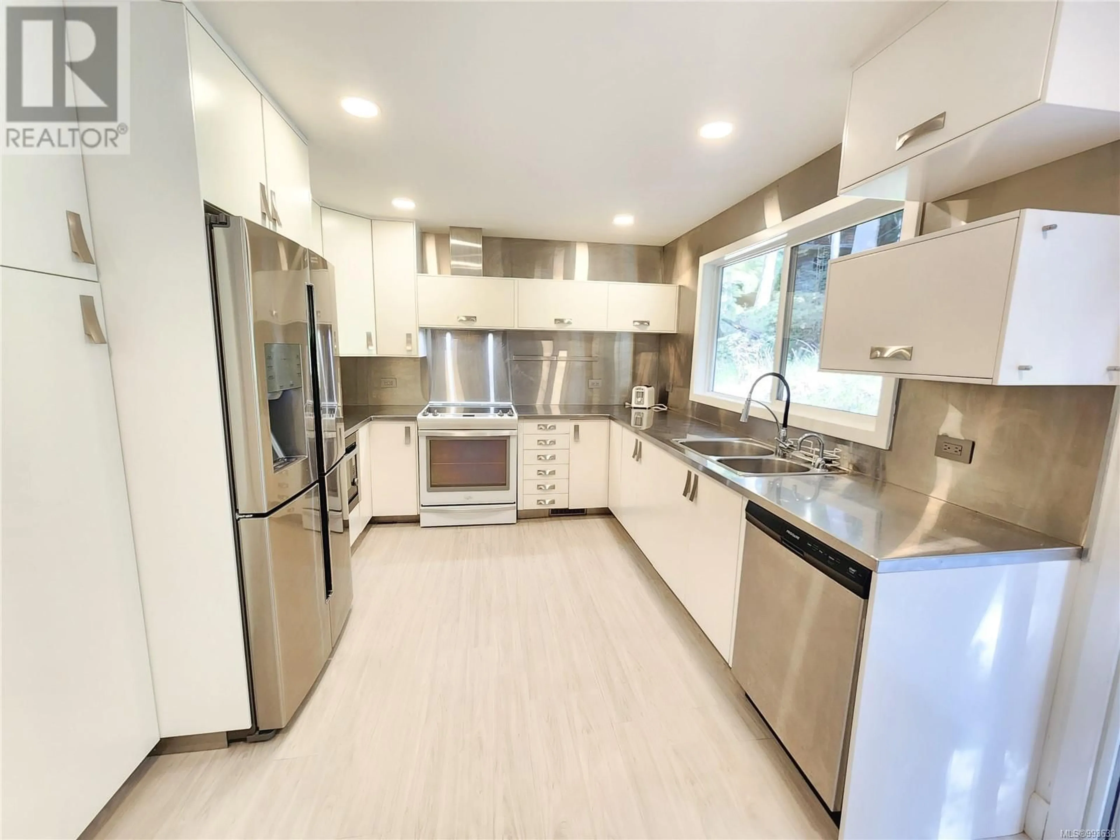1040 HARRISON WAY, Gabriola Island, British Columbia V0R1X2
Contact us about this property
Highlights
Estimated valueThis is the price Wahi expects this property to sell for.
The calculation is powered by our Instant Home Value Estimate, which uses current market and property price trends to estimate your home’s value with a 90% accuracy rate.Not available
Price/Sqft$445/sqft
Monthly cost
Open Calculator
Description
This 3 bedroom, 2 bathroom rancher is close to beaches, ferry and just a short drive or bike ride to the village core and elementary school. Bright kitchen complete with stainless steel counters and back splash, stainless steel appliances, ample storage making it a great space for all levels of cooks from easy to meals to multi-course dinners. Kitchen has easy access into the sunroom, perfect for casual dining year round. Large primary bedroom with ensuite has private entrance which would also function well as a bed and breakfast or for a boarder. Wander up the slope beyond the house through the giant rocks and find your perfect spot for a propane fire pit to enjoy in the evenings with family and friends. Storage shed to keep your bikes and garden supplies is easy to access from the driveway. (id:39198)
Property Details
Interior
Features
Main level Floor
Sunroom
Living room
12'7 x 19'8Laundry room
7'1 x 8'6Bedroom
Exterior
Parking
Garage spaces -
Garage type -
Total parking spaces 3
Property History
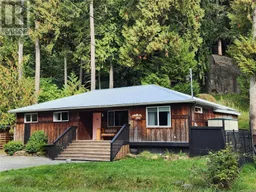 16
16
