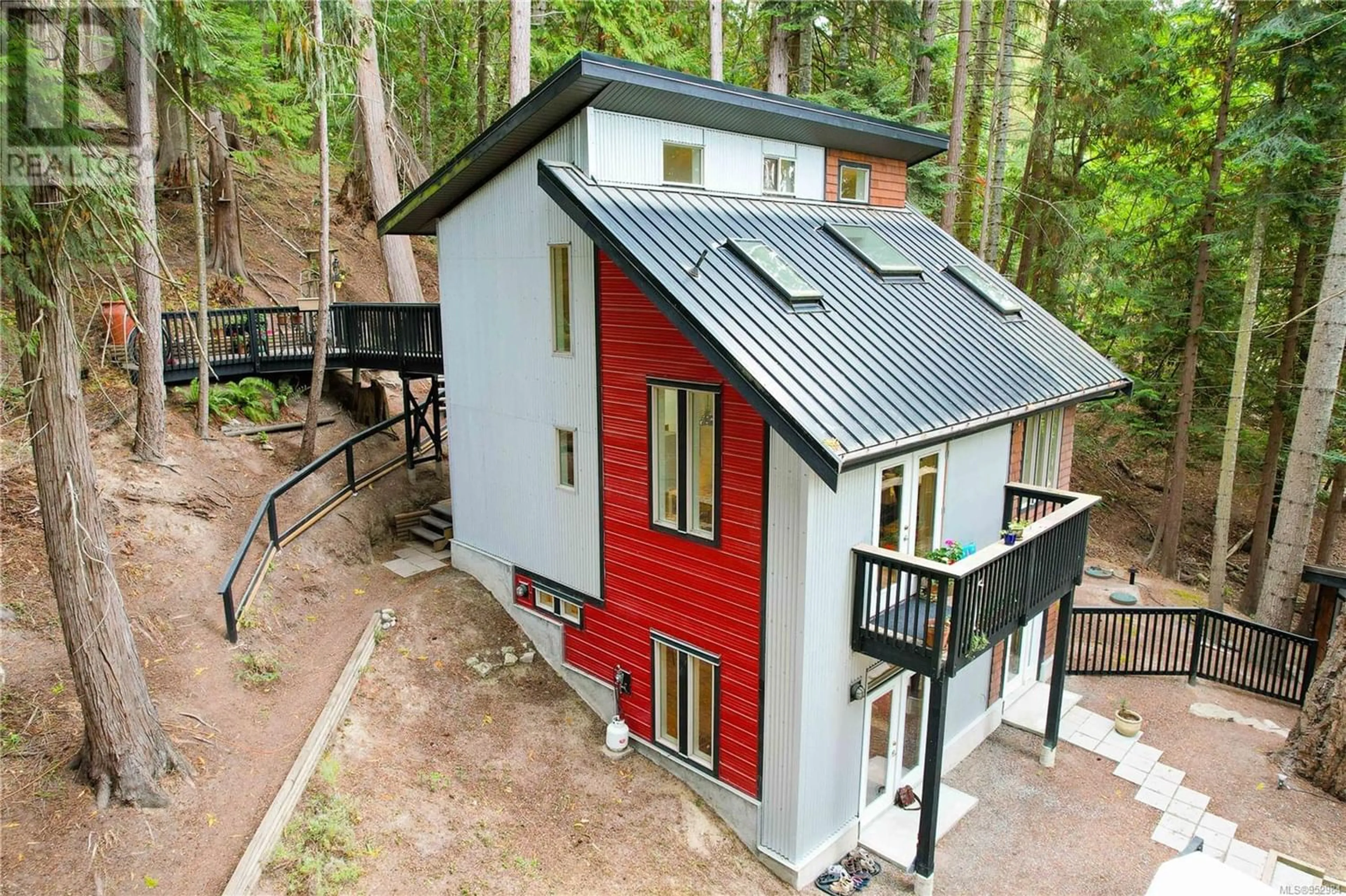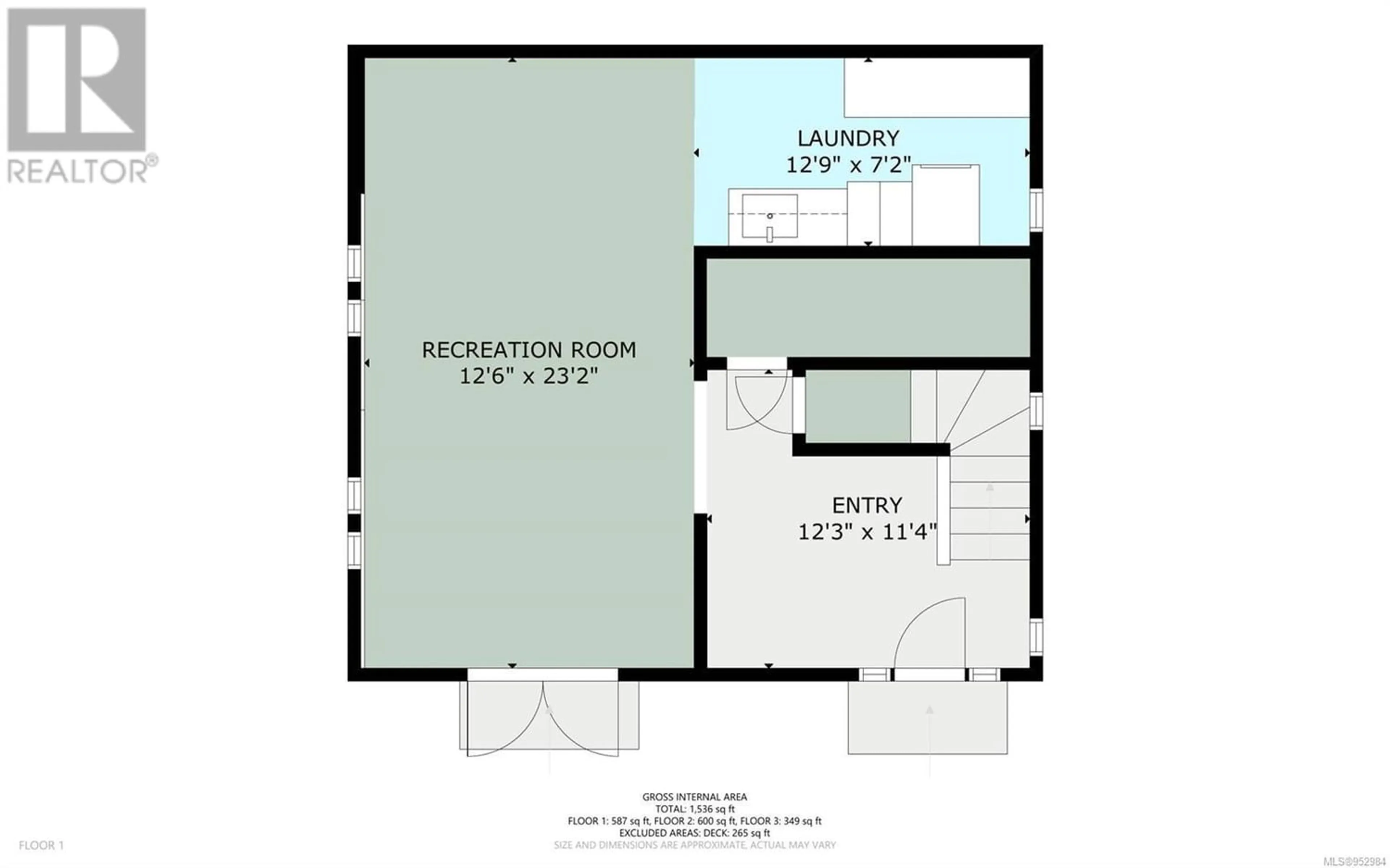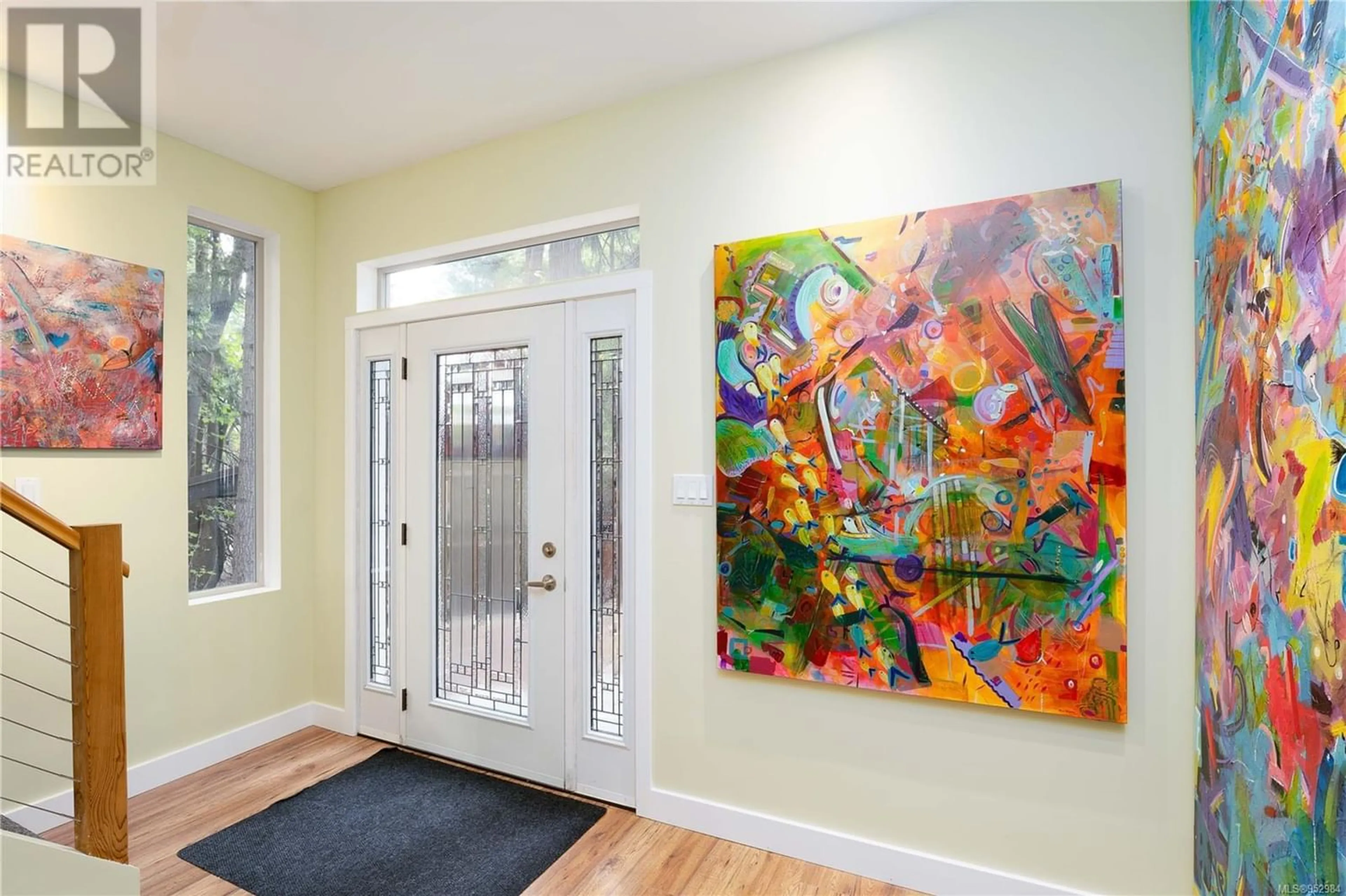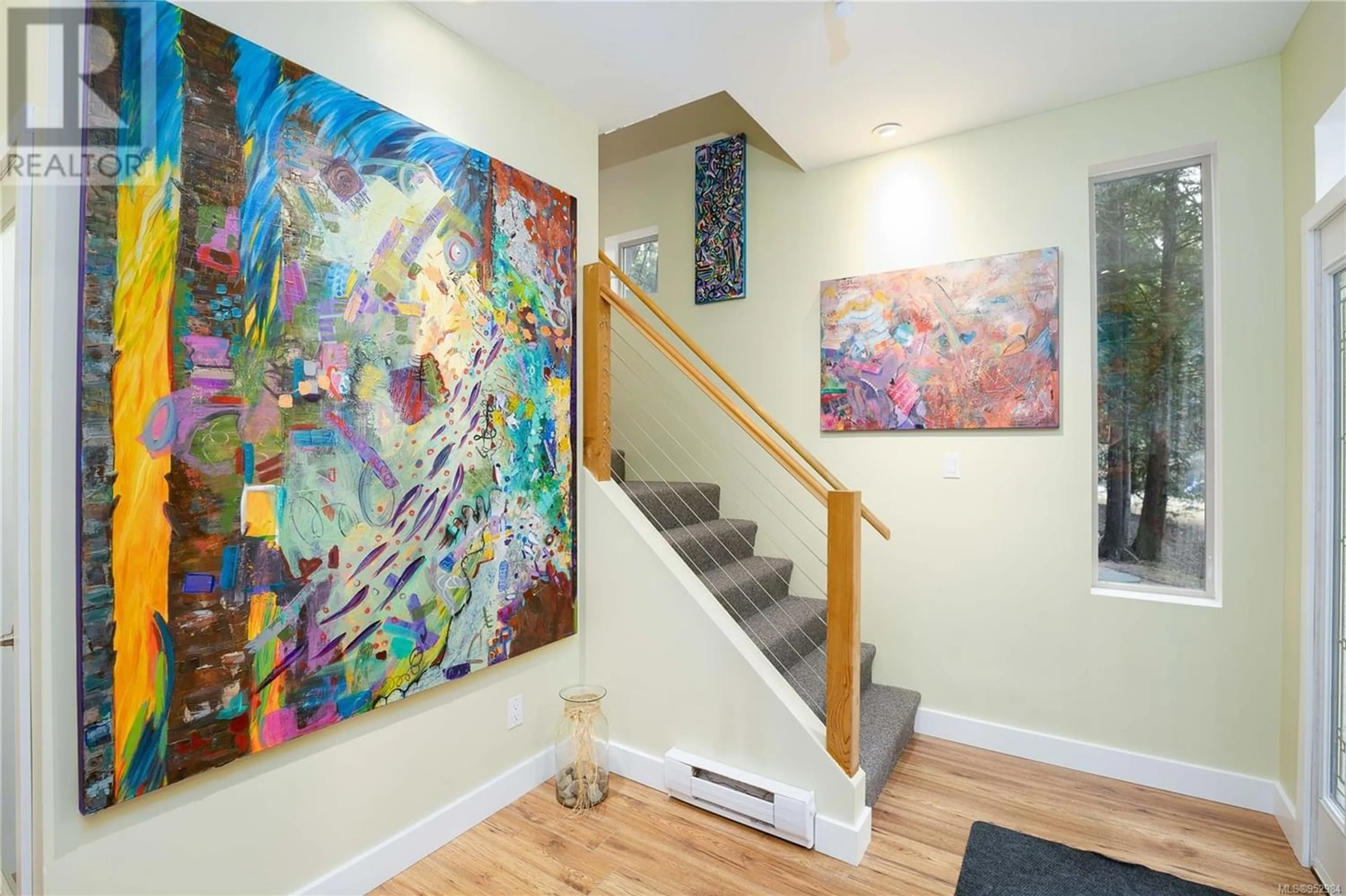1002 Descanso Valley Dr, Gabriola Island, British Columbia V0R1X2
Contact us about this property
Highlights
Estimated ValueThis is the price Wahi expects this property to sell for.
The calculation is powered by our Instant Home Value Estimate, which uses current market and property price trends to estimate your home’s value with a 90% accuracy rate.Not available
Price/Sqft$465/sqft
Est. Mortgage$3,045/mo
Tax Amount ()-
Days On Market318 days
Description
Welcome to your dream oasis, a west-facing artist’s sanctuary on nearly half an acre. This stunning home is a true masterpiece of construction, custom-designed and built to exceed your every expectation. The exterior is a work of art in itself, with a Prolock metal roof and a striking combination of metal and cedar siding. Step inside, and you'll discover a world of modern luxury with built in speakers and LED lighting. The upper level is your private sanctuary, featuring the primary suite w/ walk-through closet and ensuite washroom. The main level's Den/Flex room could be converted into a 2nd bdrm if desired! The high-end kitchen features top-of-the-line appliances, including a WOLF Oven, WOLF electrical/gas range, Bosch dishwasher, and Euro Style Fridge. The lower level has been designed almost entirely as an Art Studio! Here, creativity knows no bounds, and you'll have plenty of room to showcase your works or adapt it to your needs! Verify all measurements and data if important. (id:39198)
Property Details
Interior
Second level Floor
Ensuite
8'6 x 11'4Primary Bedroom
17'0 x 11'6Exterior
Parking
Garage spaces 3
Garage type Open
Other parking spaces 0
Total parking spaces 3




