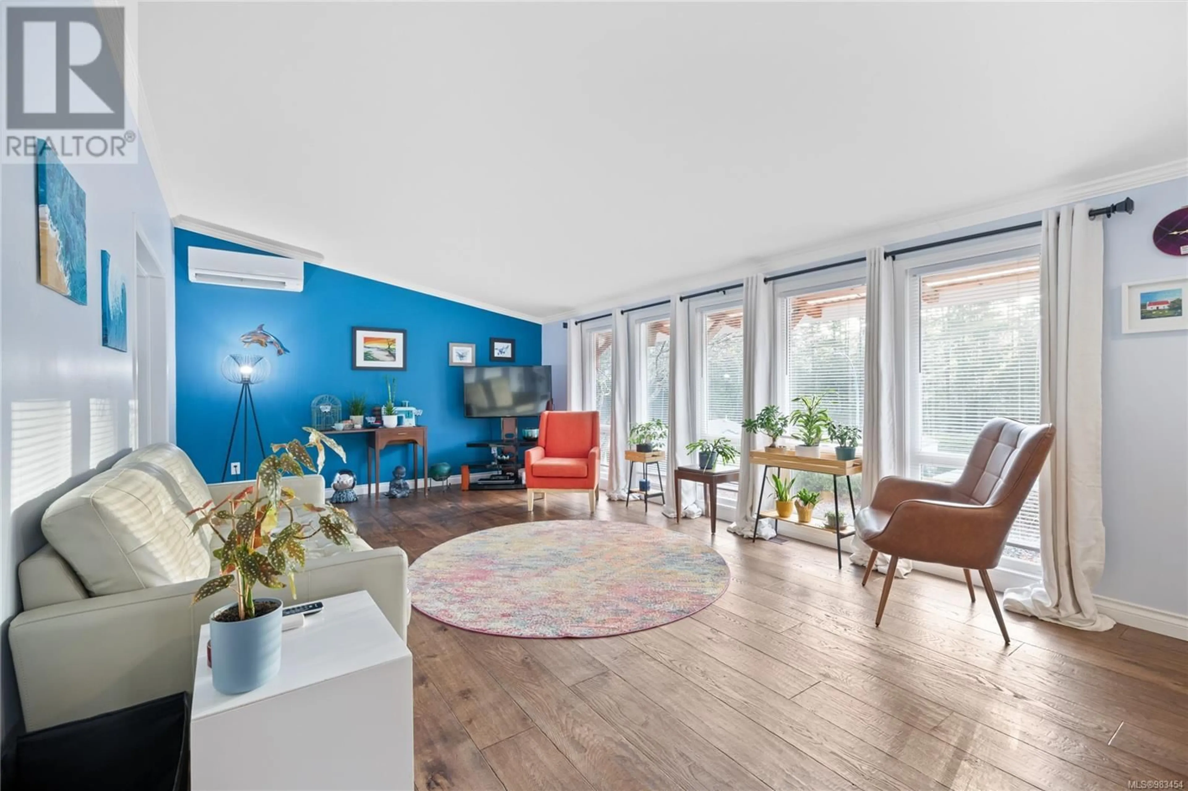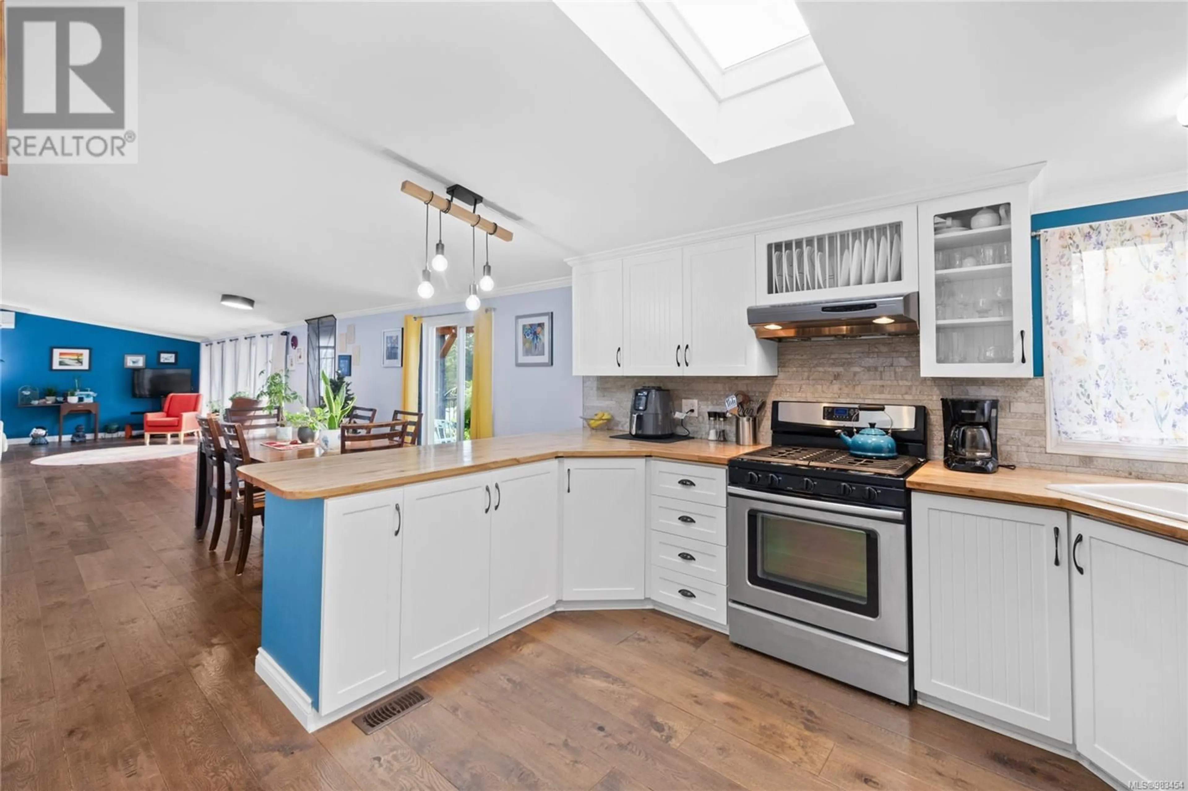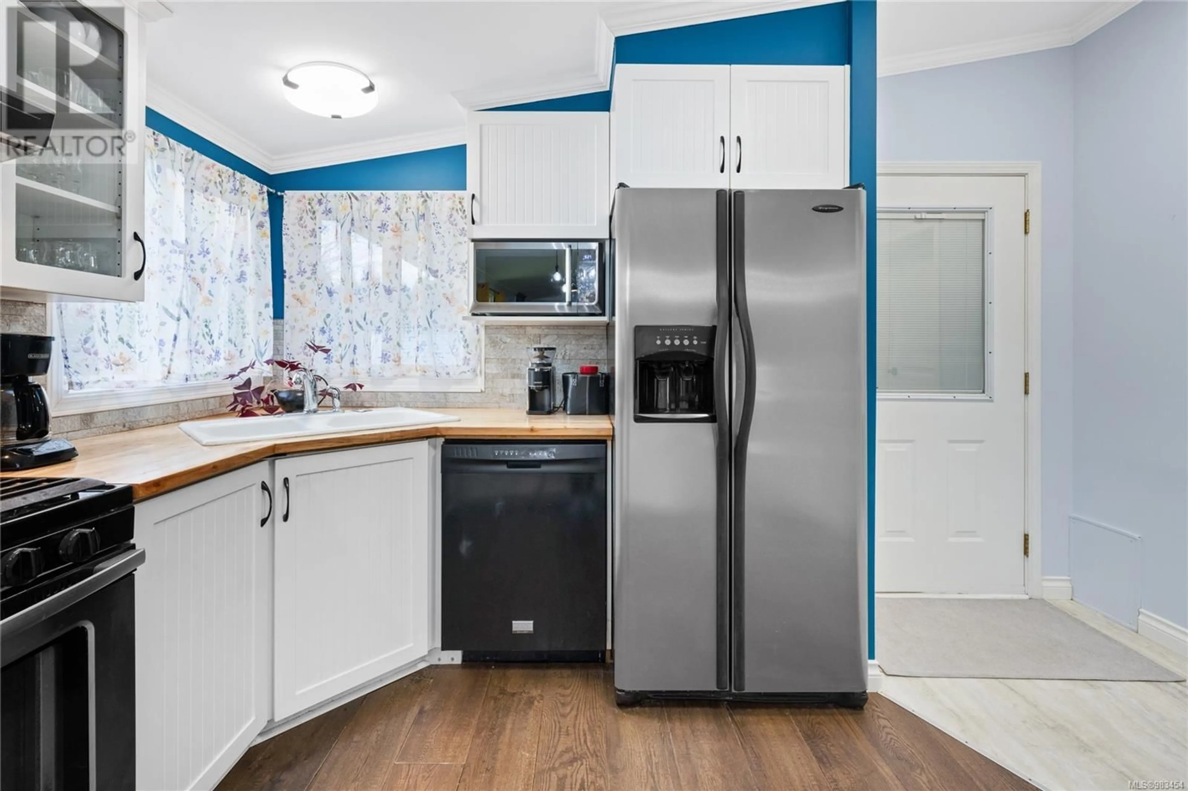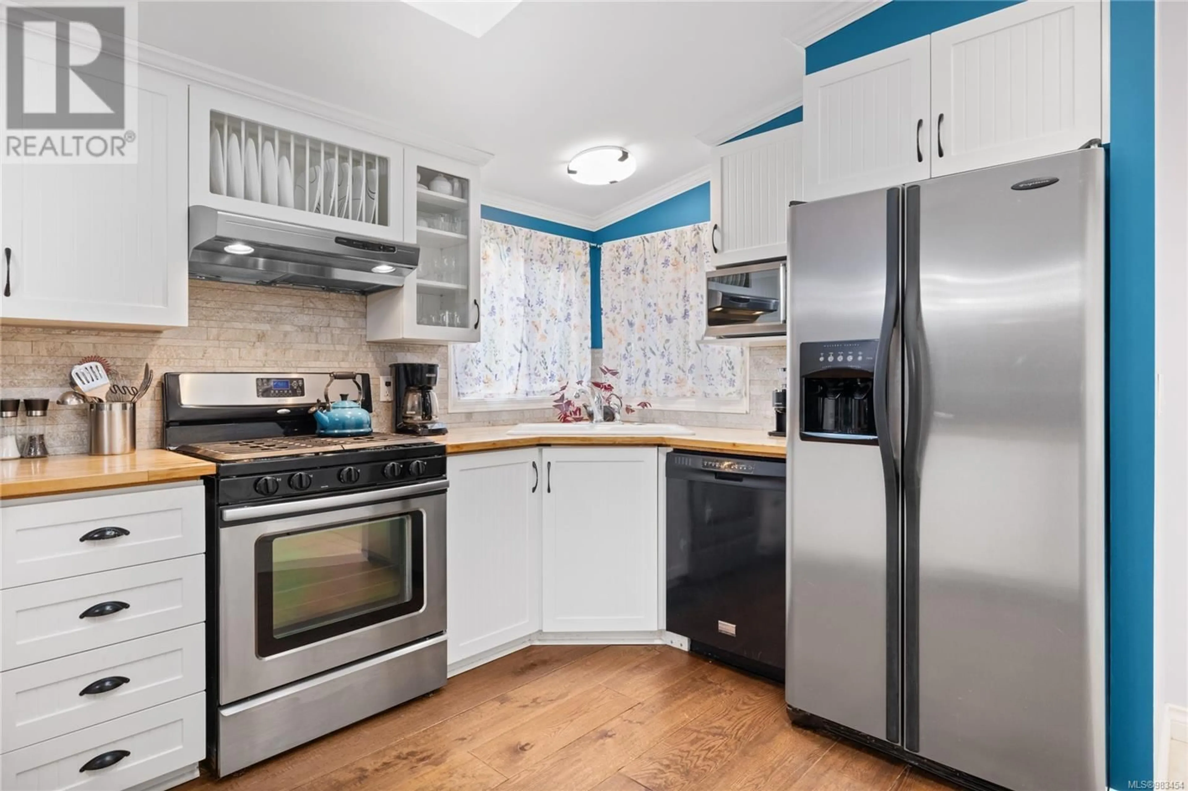89 1010 Collier Cres, Nanaimo, British Columbia V9R6K6
Contact us about this property
Highlights
Estimated ValueThis is the price Wahi expects this property to sell for.
The calculation is powered by our Instant Home Value Estimate, which uses current market and property price trends to estimate your home’s value with a 90% accuracy rate.Not available
Price/Sqft$265/sqft
Est. Mortgage$1,975/mo
Maintenance fees$610/mo
Tax Amount ()-
Days On Market15 days
Description
Welcome to your private oasis in this lovely quiet neighborhood. This 1400+sqft, 3 bed 2bath home has a detached garage/workshop just right for your projects & storage. Welcome to the updated modern kitchen with appliances to match. This vaulted open plan kitchen, dining, livingroom is brightened by the skylight and south facing floor to ceiling windows. Updated wide plank wood flooring, crown molding, tiling and carpeting creates a fresh upscale living space that is move in ready. Three bedrooms offer a generous master suite w/ full bath, 2nd bedroom for guests & 3rd bedroom as an optional office/den. Adding to your living space is a large deck off the dining area onto a south facing patio with distant and valley views. One of the prime positions in immaculate Willow Park. Steps away from your front door Morrell Sanctuary beckons to those who love a walk in the park or a hike into the hills. Hop on or bike or into your car as Starbucks is only 7 minutes away. Or bike over to Colliery Dam Park for a summer swim in one of two lakes. Heading downtown… be in Swy a Lana Lagoon for the Bathtub Races in 10 minutes. You have the best of both worlds… peace and privacy or the bustle of time in town. Don’t wait to view this beauty… (id:39198)
Property Details
Interior
Features
Main level Floor
Other
4 ft x 23 ftBedroom
10 ft x 12 ftEnsuite
10 ft x 5 ftPrimary Bedroom
11 ft x 13 ftExterior
Parking
Garage spaces 2
Garage type -
Other parking spaces 0
Total parking spaces 2
Property History
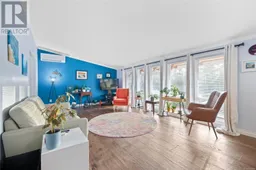 38
38
