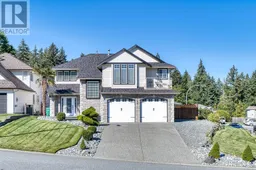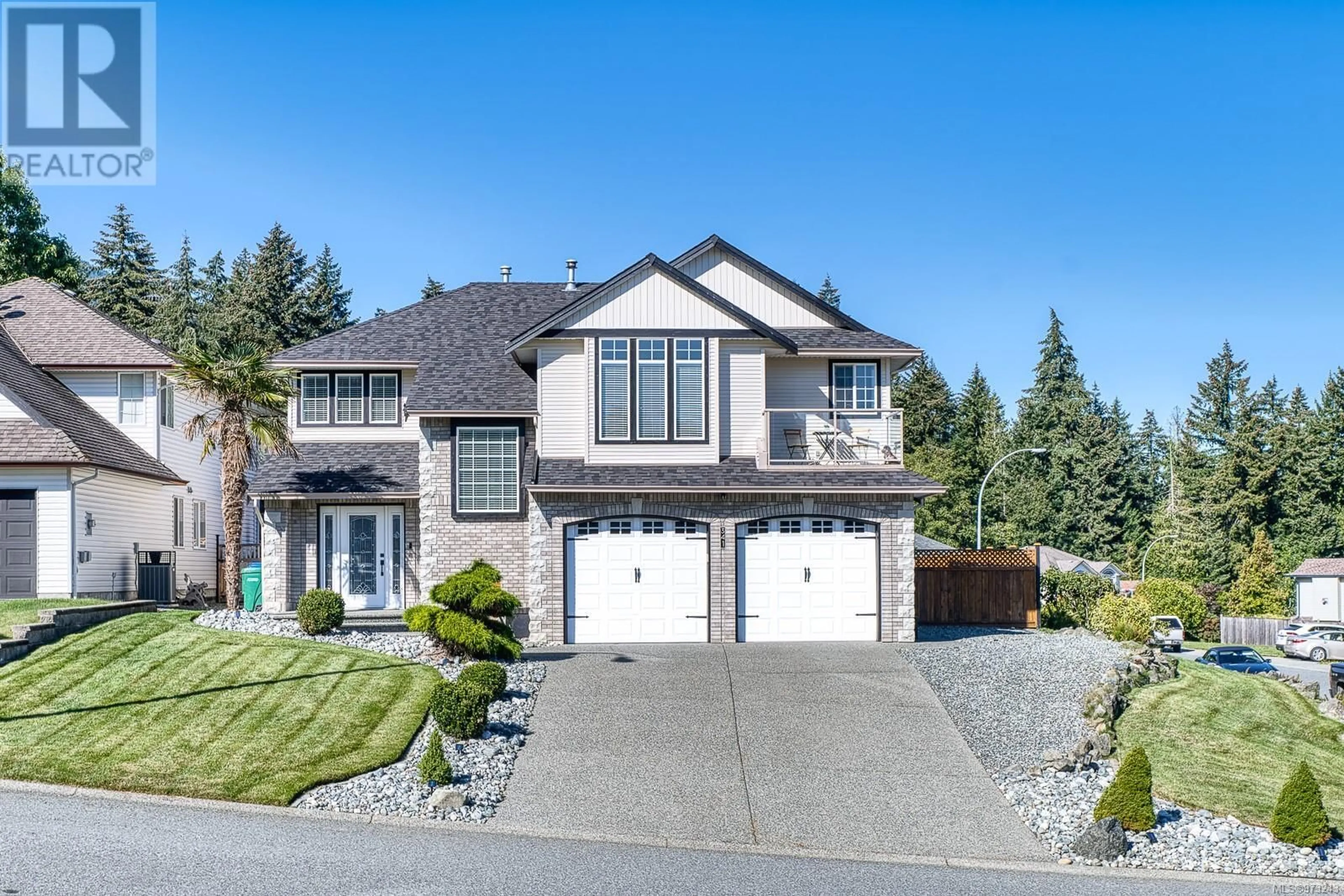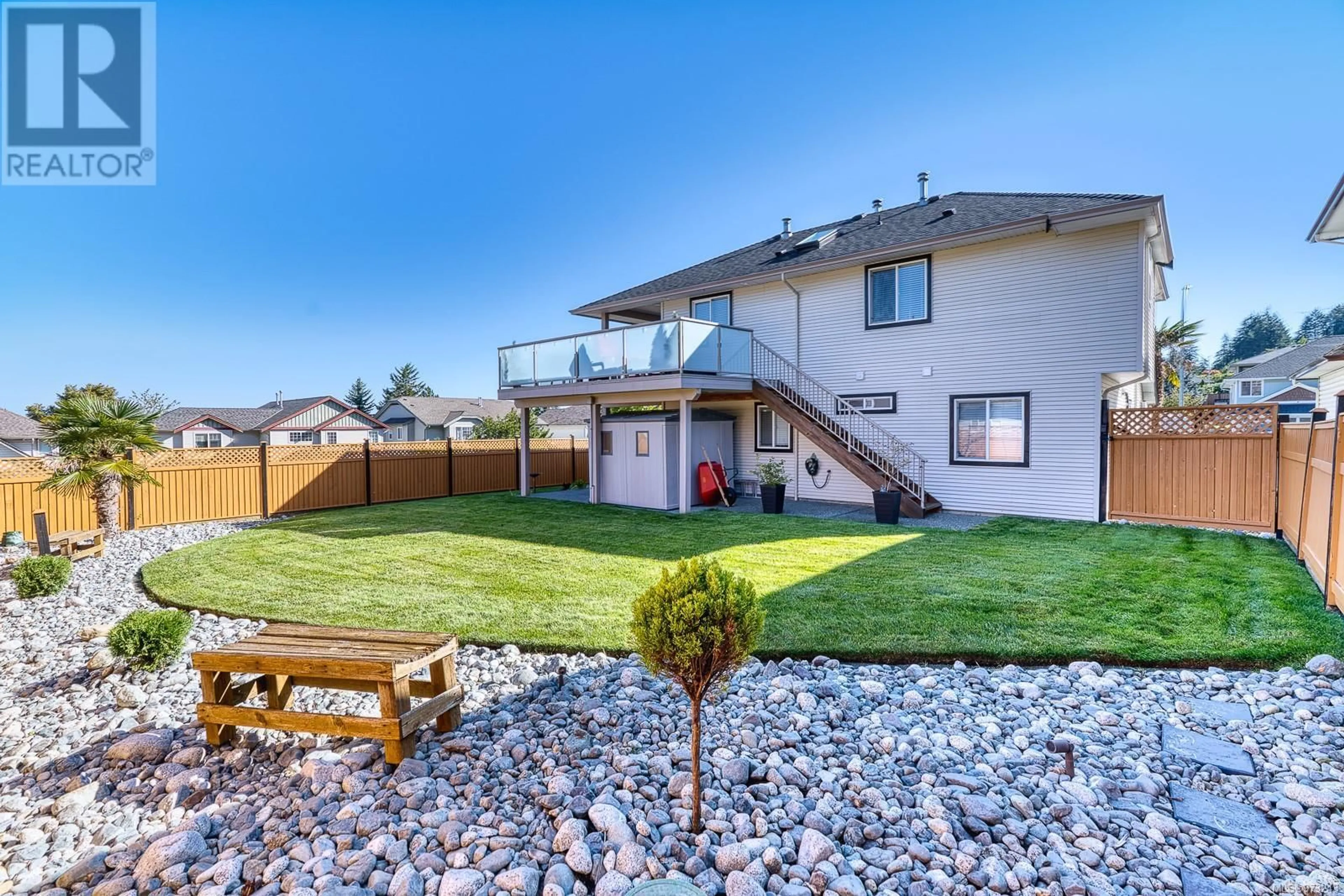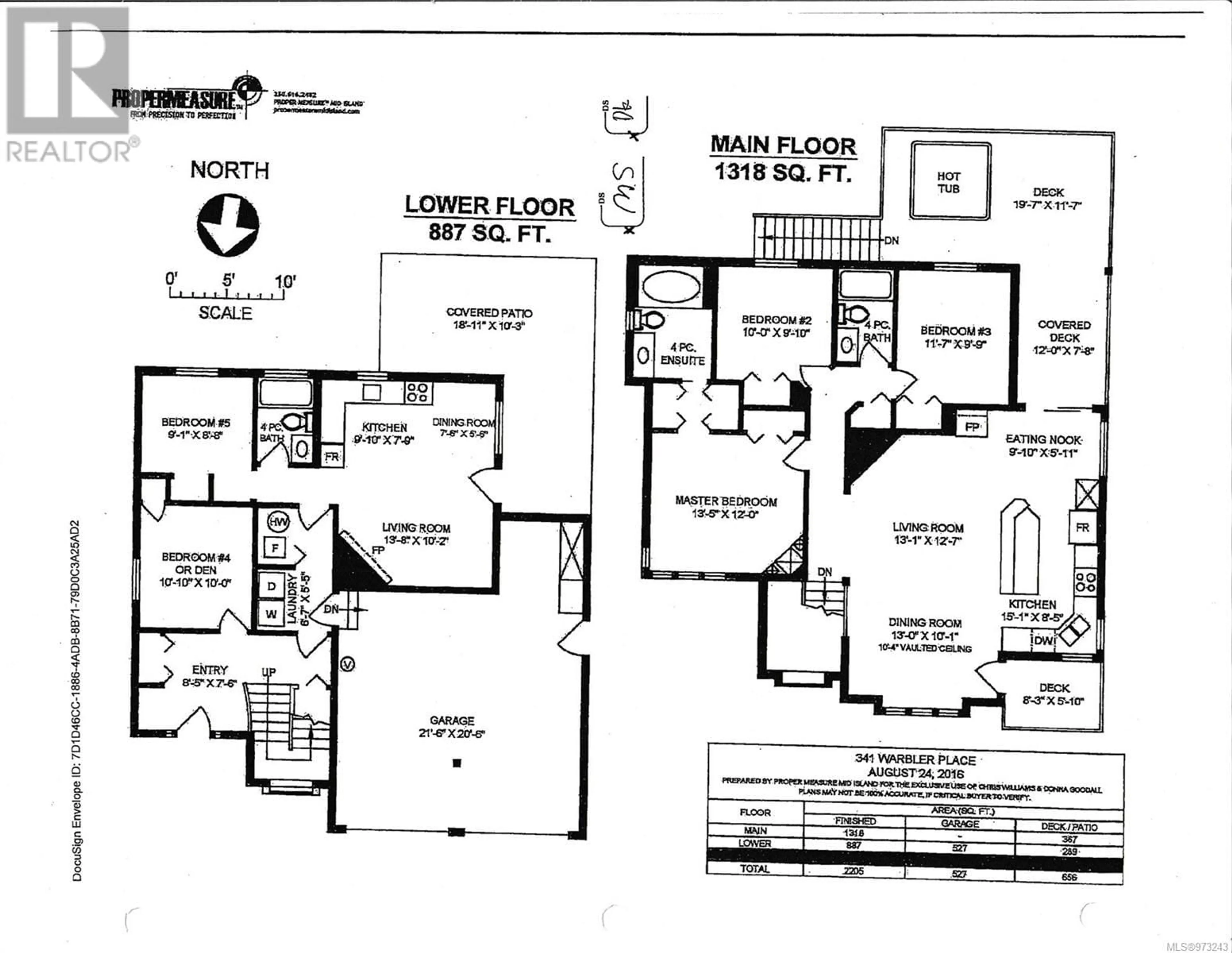341 Warbler Pl, Nanaimo, British Columbia V9R6Y8
Contact us about this property
Highlights
Estimated ValueThis is the price Wahi expects this property to sell for.
The calculation is powered by our Instant Home Value Estimate, which uses current market and property price trends to estimate your home’s value with a 90% accuracy rate.Not available
Price/Sqft$302/sqft
Est. Mortgage$4,402/mo
Tax Amount ()-
Days On Market74 days
Description
Discover this stunning five-bedroom, three-bathroom home, situated on a spacious corner lot in a peaceful cul-de-sac. Thoughtfully updated with a new roof in 2022, a 50-gallon hot water tank installed in 2020, and new appliances in 2024, this home offers modern conveniences and energy efficiency throughout. One of the highlights is the breathtaking ocean and city views from the newly upgraded vinyl balconies, including a rear balcony with frosted privacy glass. Whether you're an early riser or enjoy unwinding at the end of the day, you'll appreciate being able to take in both sunrises and sunsets from the comfort of your home. The exterior features a two-car garage, additional parking for an RV or boat, and a fully fenced yard, making it a perfect retreat for outdoor enthusiasts. Inside, luxurious amenities abound. The heated floors, in-ceiling and in-wall speakers, central vacuum system, and an eight-zone irrigation system offer comfort and convenience, while the fully equipped home gym—complete with all equipment included—adds to the appeal. For those seeking extra income or guest accommodations, the fully furnished one-bedroom Airbnb or in-law suite, with its own private entrance and secluded garden, provides excellent rental potential. This property’s location is ideal, with easy access to Westwood Lake, top-rated schools, Vancouver Island University, the Nanaimo Aquatic Centre, and the picturesque Morrell Sanctuary. Both the suite's furniture and the gym equipment are included, making this home the perfect blend of modern elegance and versatility. (id:39198)
Property Details
Interior
Features
Lower level Floor
Entrance
8'5 x 7'6Laundry room
6'7 x 5'5Living room
13'8 x 10'2Bedroom
10'10 x 10'0Exterior
Parking
Garage spaces 6
Garage type -
Other parking spaces 0
Total parking spaces 6
Property History
 97
97


