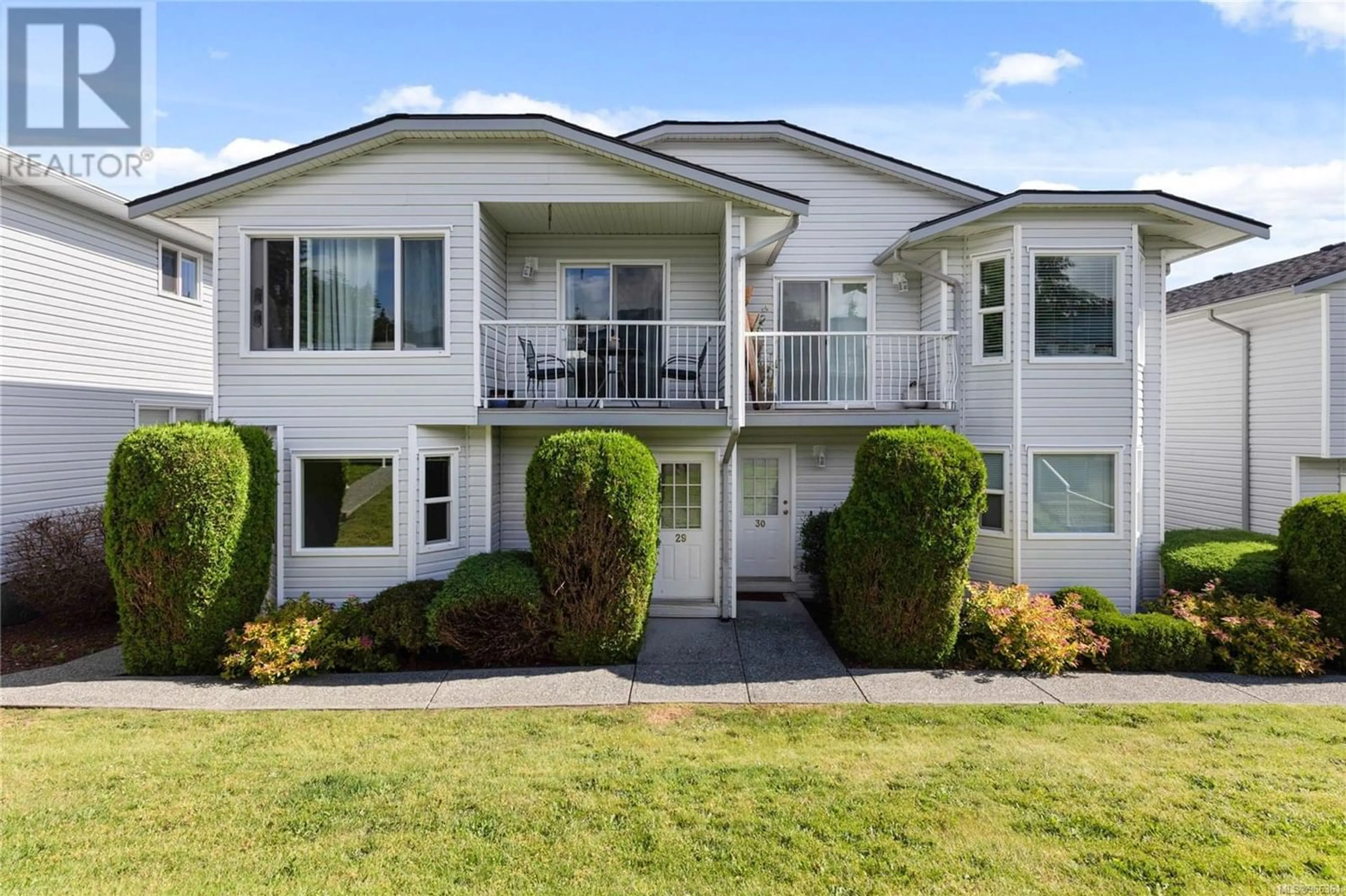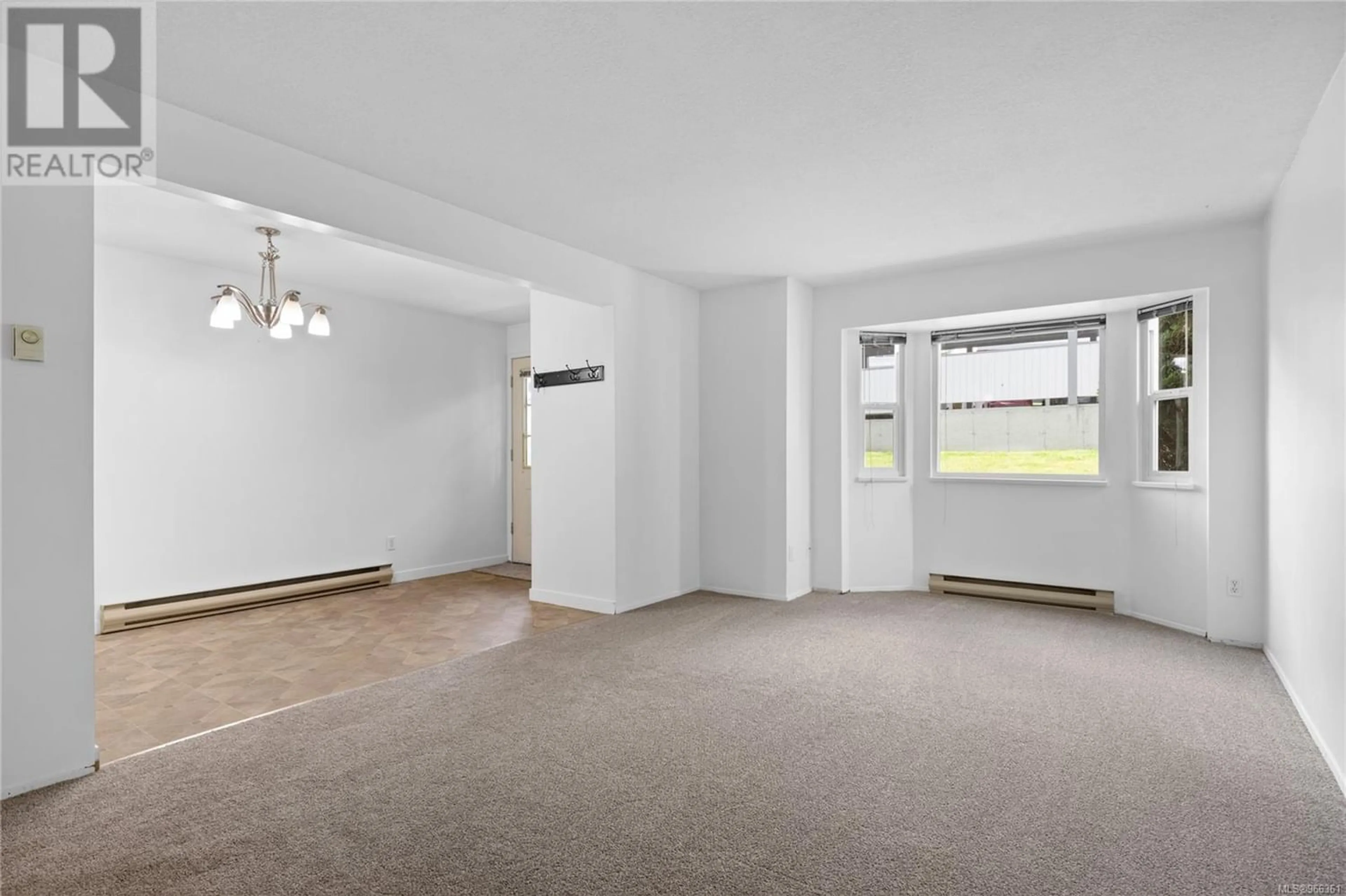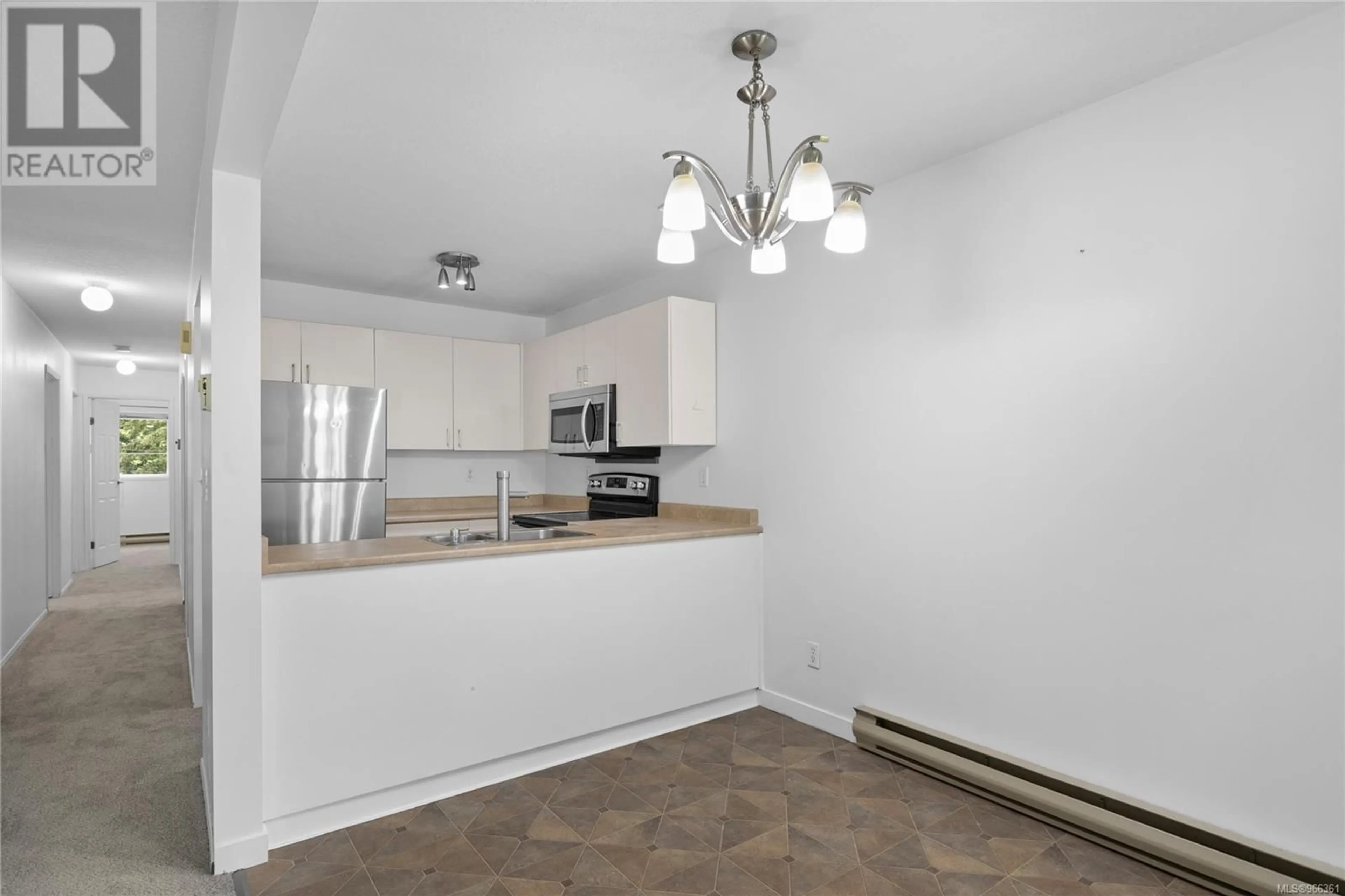29 260 Harwell Rd, Nanaimo, British Columbia V9R6V1
Contact us about this property
Highlights
Estimated ValueThis is the price Wahi expects this property to sell for.
The calculation is powered by our Instant Home Value Estimate, which uses current market and property price trends to estimate your home’s value with a 90% accuracy rate.Not available
Price/Sqft$402/sqft
Est. Mortgage$1,589/mo
Maintenance fees$320/mo
Tax Amount ()-
Days On Market161 days
Description
Welcome to your perfect new home! This charming 2-bedroom townhome near Westwood Lake is ideal for first-time buyers, investors, and retirees alike. Step inside to a bright and open layout that offers a warm and inviting atmosphere. The home features 2 spacious bedrooms and a versatile den, perfect for a home office or guest room. Practicality meets convenience with ample storage throughout and an in-unit laundry area, making everyday living a breeze. You'll appreciate the covered parking, protecting your vehicle from the elements. The location is unbeatable—situated close to VIU, schools, shopping, parks, and all the amenities you could need. Outdoor enthusiasts will love the proximity to Westwood Lake, the Aquatic Center, and the Bike Path, offering endless opportunities for recreation and relaxation. Whether you're a student, a professional, or enjoying retirement, this home provides everything you need in an ideal setting. Don't miss out on this fantastic opportunity to live in a vibrant community with everything at your fingertips. (id:39198)
Property Details
Interior
Features
Main level Floor
Laundry room
8 ft x measurements not availableDen
7'3 x 4'11Bathroom
7'3 x 7'9Bedroom
8 ft x 11 ftCondo Details
Inclusions
Property History
 20
20


