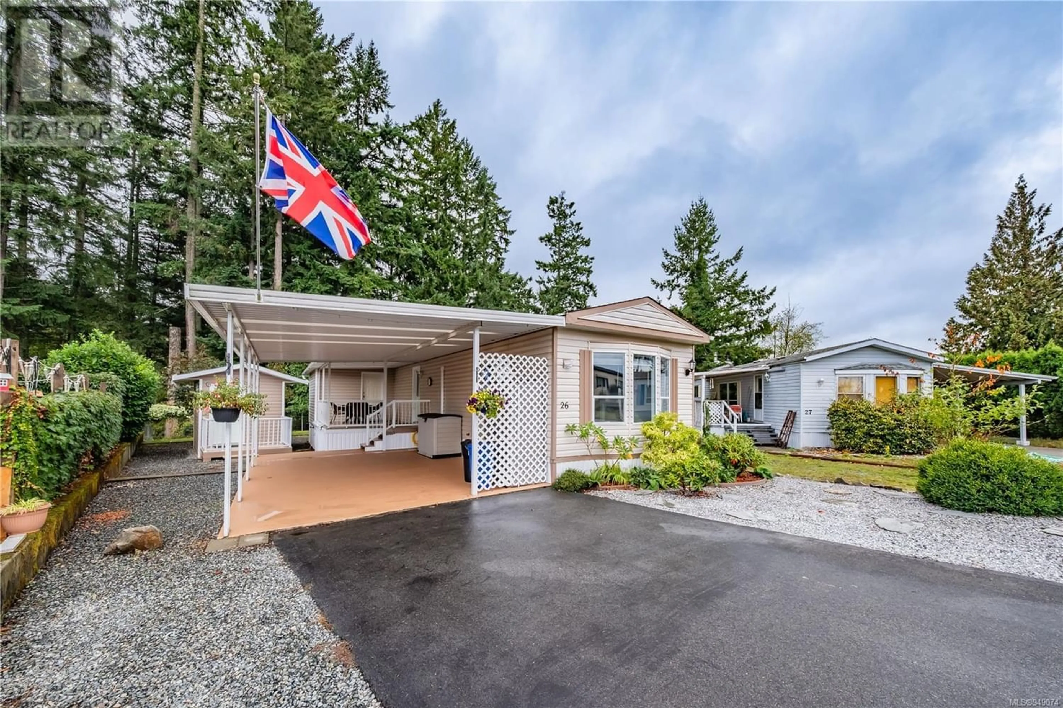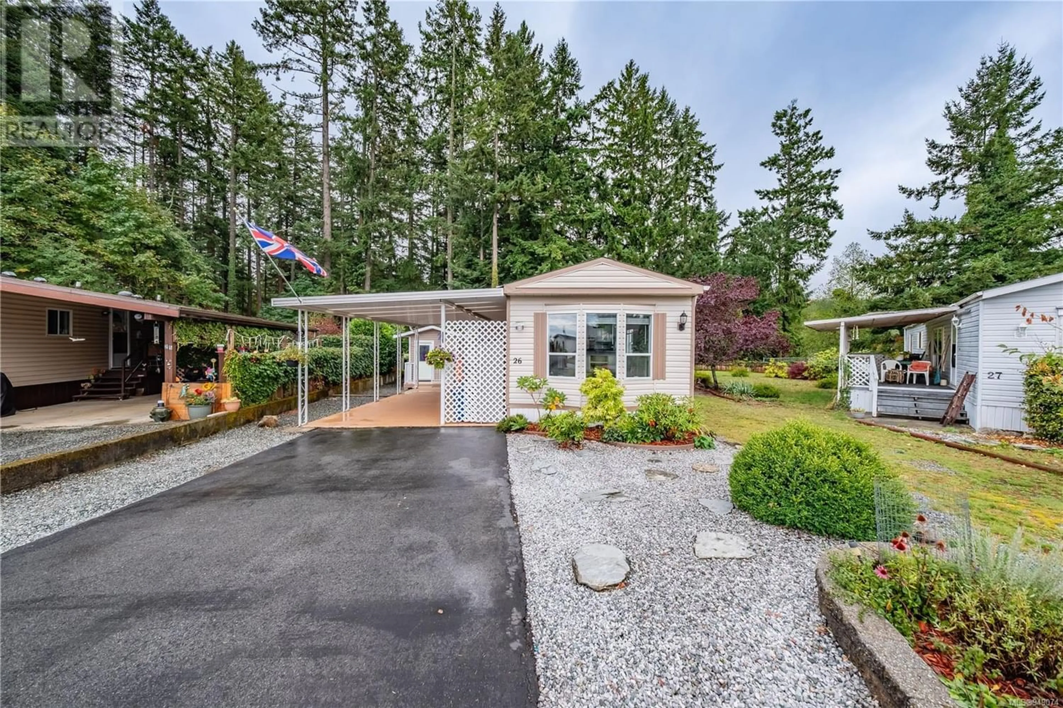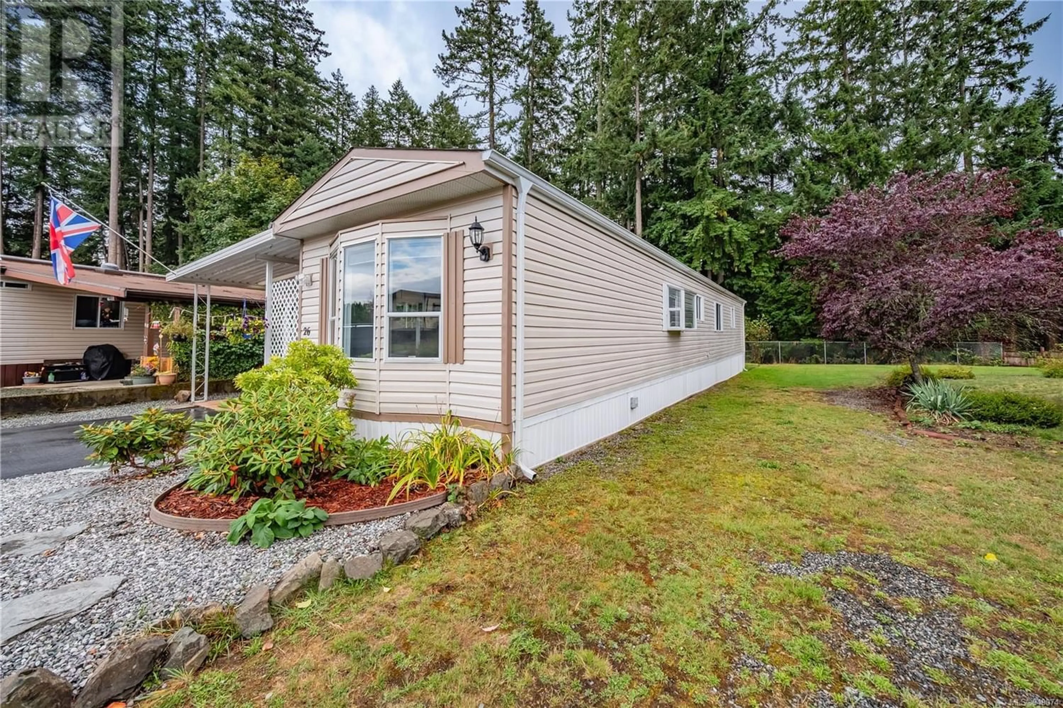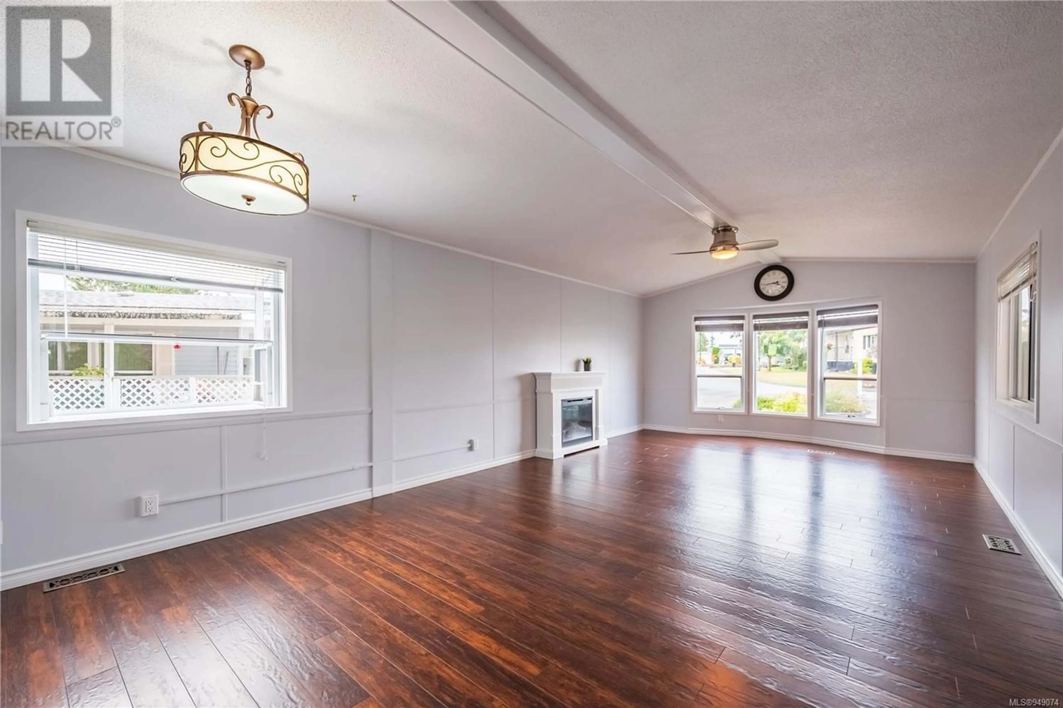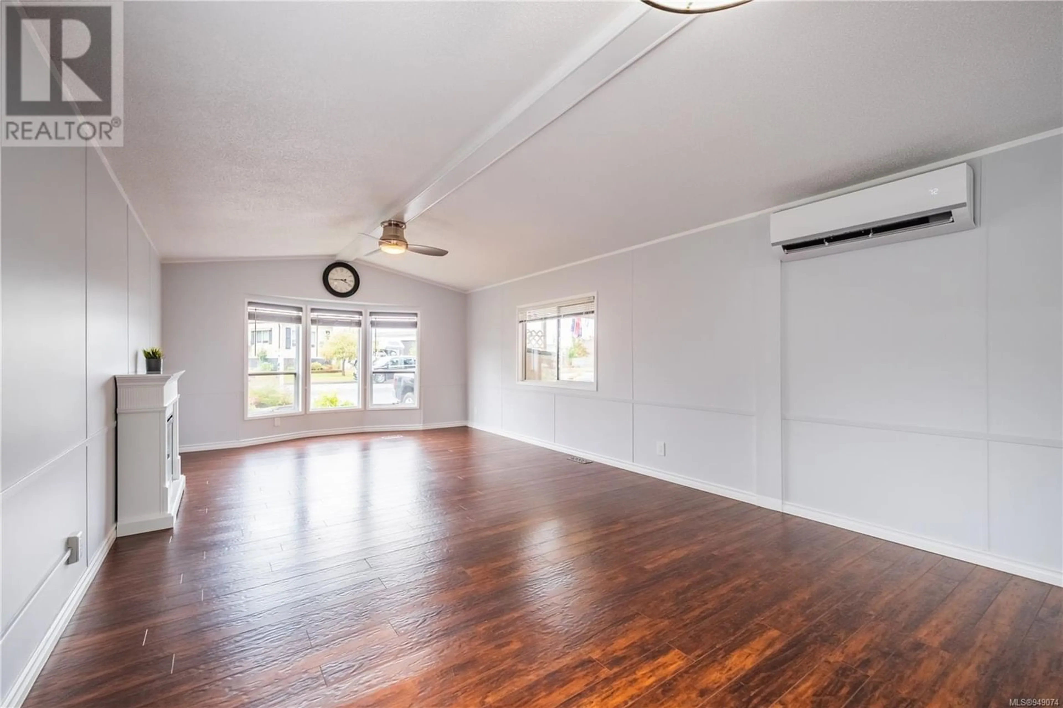26 2301 Arbot Rd, Nanaimo, British Columbia V9R6S7
Contact us about this property
Highlights
Estimated ValueThis is the price Wahi expects this property to sell for.
The calculation is powered by our Instant Home Value Estimate, which uses current market and property price trends to estimate your home’s value with a 90% accuracy rate.Not available
Price/Sqft$279/sqft
Est. Mortgage$1,409/mo
Maintenance fees$530/mo
Tax Amount ()-
Days On Market1 year
Description
With Westwood Lake as your backyard and a host of thoughtful updates, this renovated 3 bedroom + 1 bathroom home offers true serenity and comfort! Step in to find a functional modular home layout and attractive details like fresh paint and newer flooring throughout. This well-kept home boasts a new 3-piece bathroom (2020), heat pump (2022), new hot water tank (2023), upgraded electrical safety, crawl space sealed & covered with poly, roof shingles (2021), fridge (2021), washer & dryer (2017) and more. Hobbyists will appreciate additional space in the separate insulated garden shed with power. Ample parking for 2+ cars is provided by a sturdy, covered carport. Adjacent is a large yard that is perfect for gardening and relaxation. Refill your cup of coffee or tea and sit for a while! Tranquility is guaranteed at Wish-Sha Mobile Home Park, a popular and well-managed 55+ adult-oriented neighbourhood with no-pet and no-rental policies. Take advantage of peaceful lakeside living with easy access to swimming, kayaking, and fishing through the seasons. Plus, stay active by walking the popular 5.5km loop around the lake while basking in the majesty of Mount Benson. Also within walking distance are Piccadilly Bistro, famous for their high tea meals, and one of Nanaimo’s best hidden gems, the labyrinth at Bethlehem Centre which offers a walking meditation experience. While you enjoy nature-inspired living, city amenities like the hospital, downtown arts & culture, and grocery stores (Country Grocer, Buy Low) are less than a 10-minute drive away! Floor plan, spec sheet available. Easy to show. Call today for an appointment! (id:39198)
Property Details
Interior
Features
Main level Floor
Bedroom
11'4 x 9'8Living room
16'5 x 13'3Primary Bedroom
11'9 x 10'9Kitchen
10'0 x 9'5Exterior
Parking
Garage spaces 3
Garage type -
Other parking spaces 0
Total parking spaces 3

