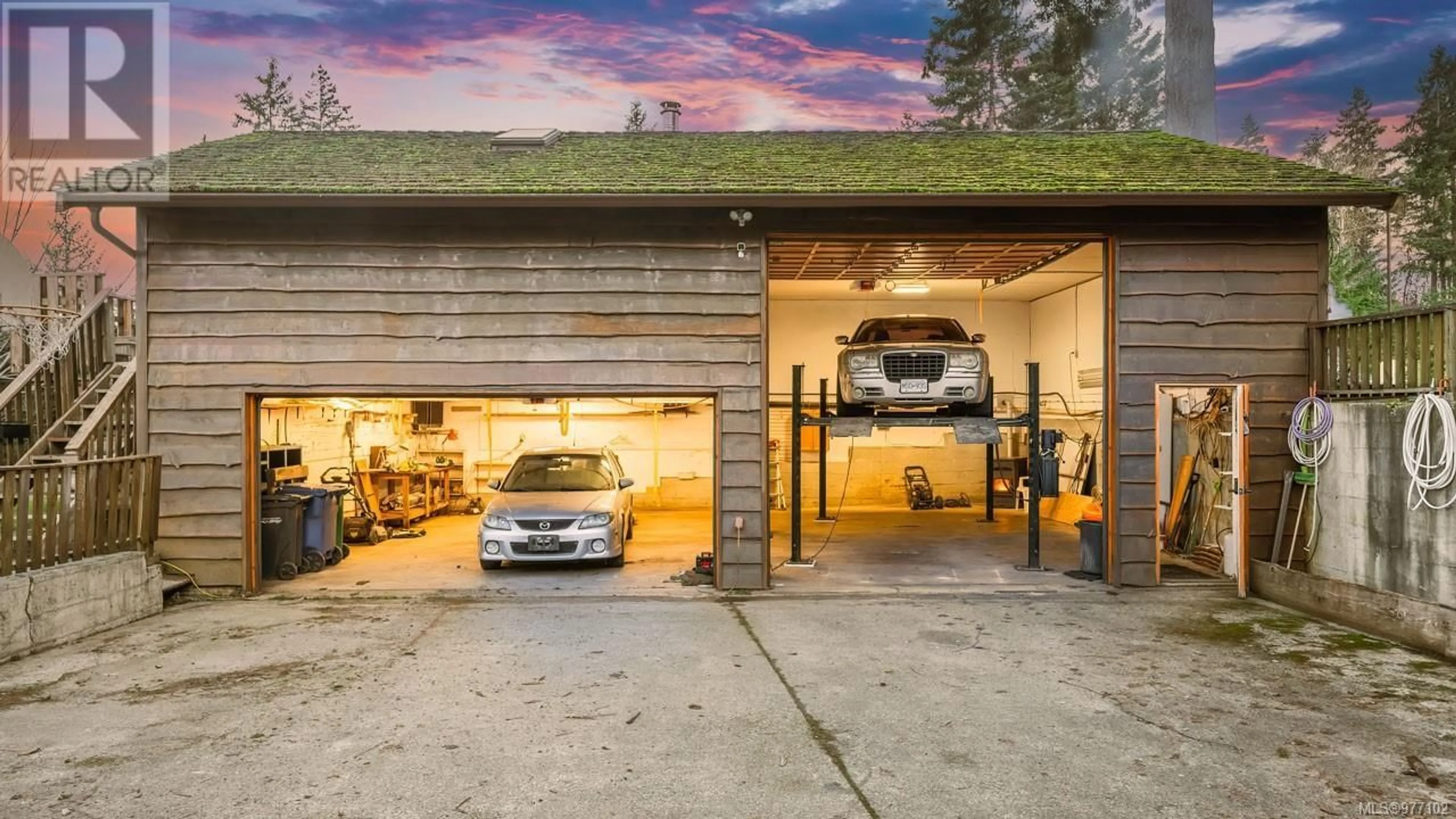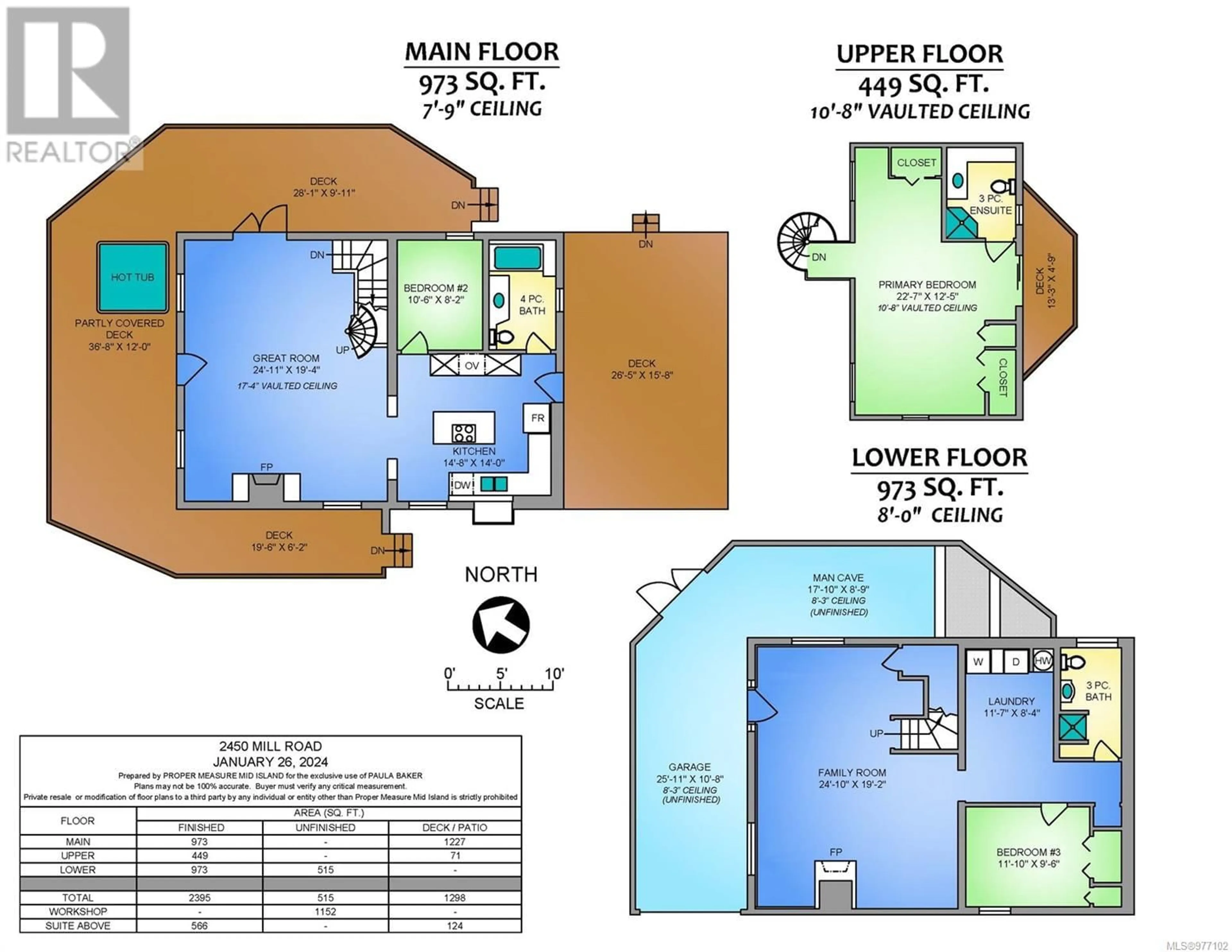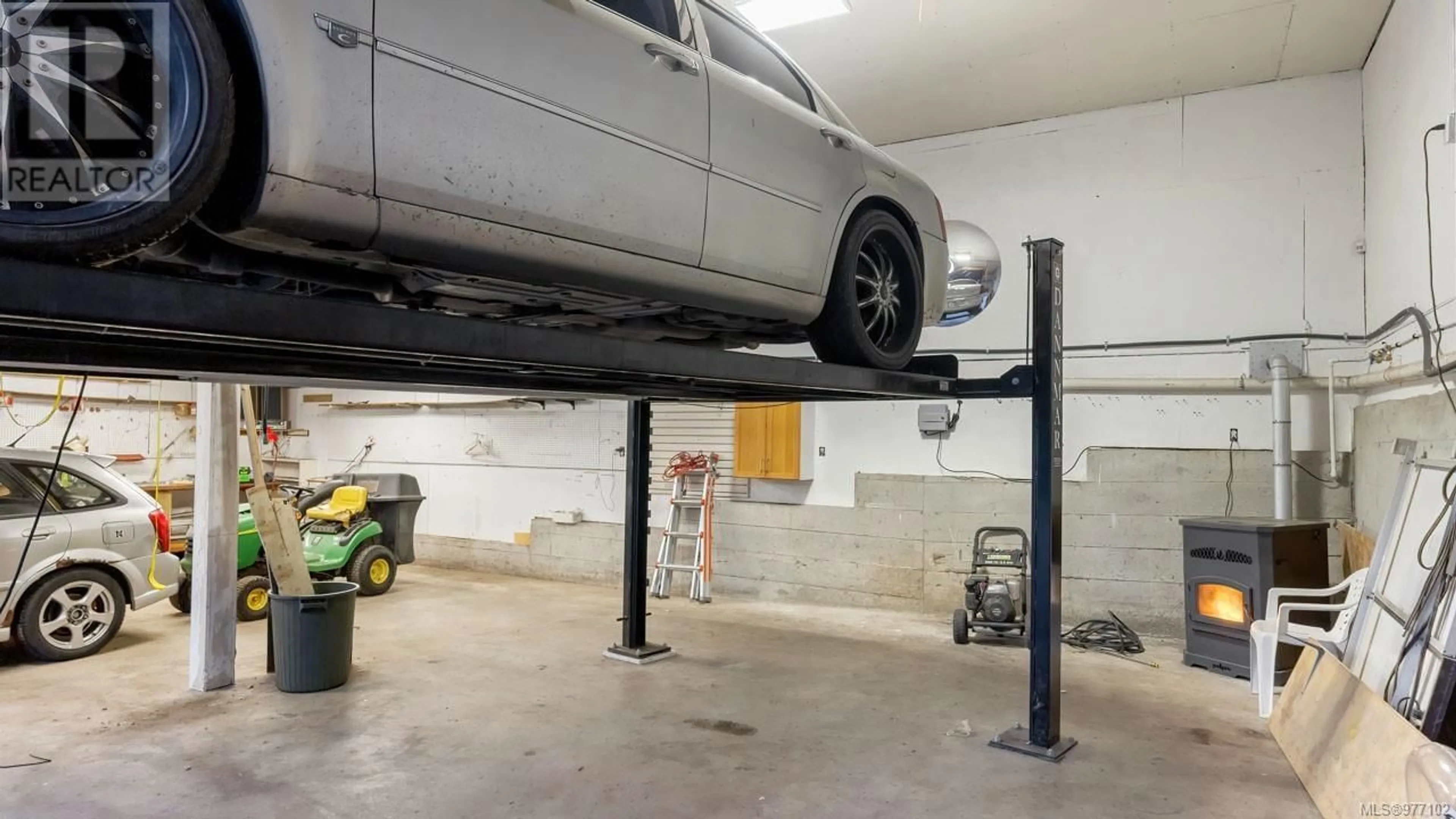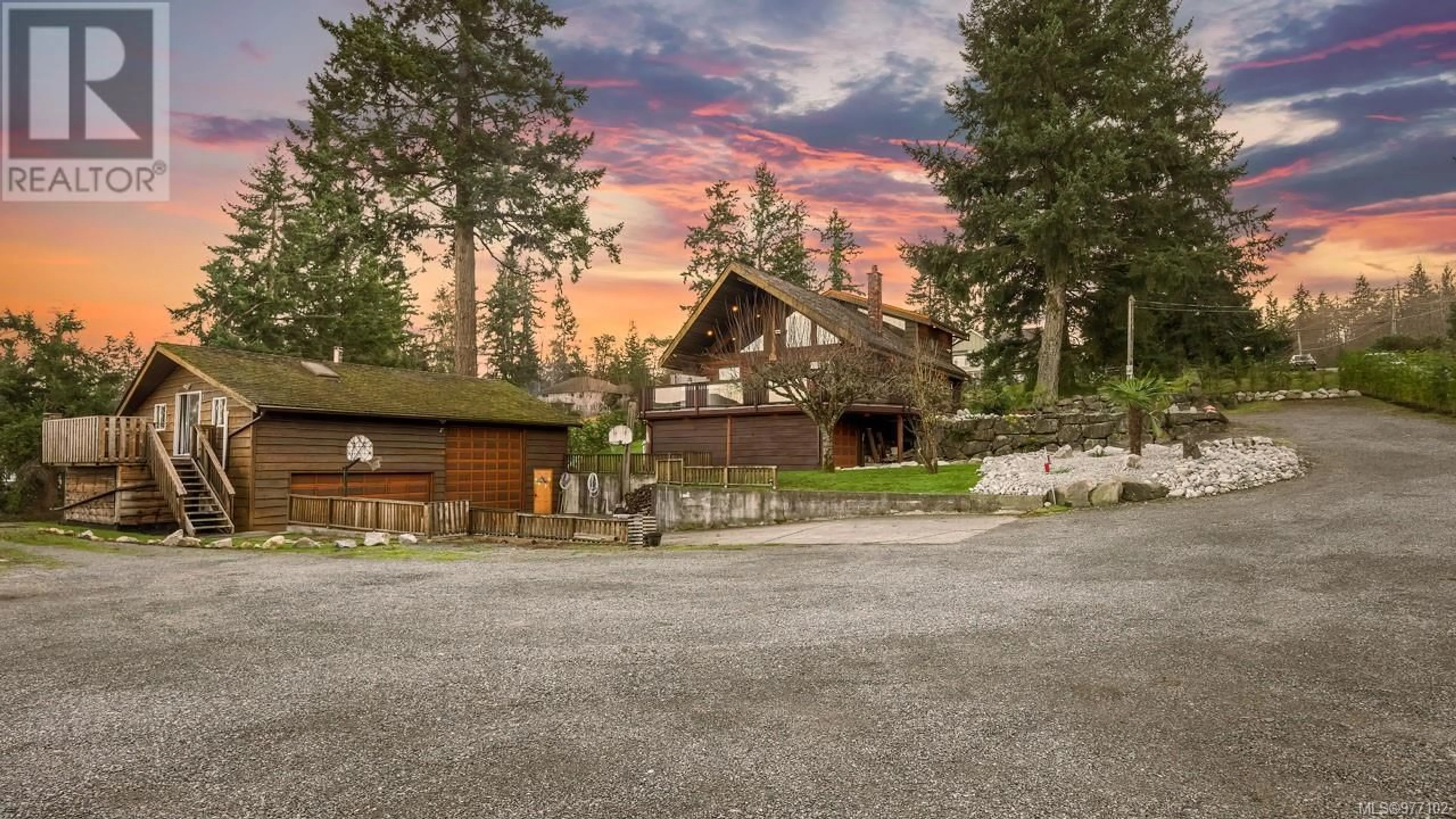2450 Mill Rd, Nanaimo, British Columbia V9R6W3
Contact us about this property
Highlights
Estimated ValueThis is the price Wahi expects this property to sell for.
The calculation is powered by our Instant Home Value Estimate, which uses current market and property price trends to estimate your home’s value with a 90% accuracy rate.Not available
Price/Sqft$331/sqft
Est. Mortgage$4,943/mo
Tax Amount ()-
Days On Market120 days
Description
BACK ON THE MARKET...Guiding You Home...Situated in sought after Jingle Pot, .94 acre corner lot, detached large shop with separate suite above, as well as, a garage attached to the beautiful log home! Spacious floor plan, 2 river rock gas fireplaces for ambience, heat pump with 4 heads (1 on each floor & 1 in suite) to keep you cozy warm in the winter, and cool in the summer, which is very cost efficient! Wrap around deck & patio areas are approximately 1400 sq ft which are great for entertaining. Generously sized Primary bedroom has 3pc ensuite, its own deck looking towards the mountain, windows overlook the natural country setting with a distant ocean view. Shop & garage have pellet stoves to keep you and your valuables comfortable. Enormous amounts of parking for any & all toys, including your friend's too! The location for this home and property is ideal... quiet & safe neighbourhood, great schools nearby, rural living, & still close to all amenities, airports & ferries. You need to step inside to truly see all it has to offer! Check out the homes video for additional information and then schedule your viewing today!!! Guiding You Home... (id:39198)
Property Details
Interior
Features
Second level Floor
Ensuite
Primary Bedroom
22'7 x 12'5Exterior
Parking
Garage spaces 20
Garage type -
Other parking spaces 0
Total parking spaces 20
Property History
 99
99



