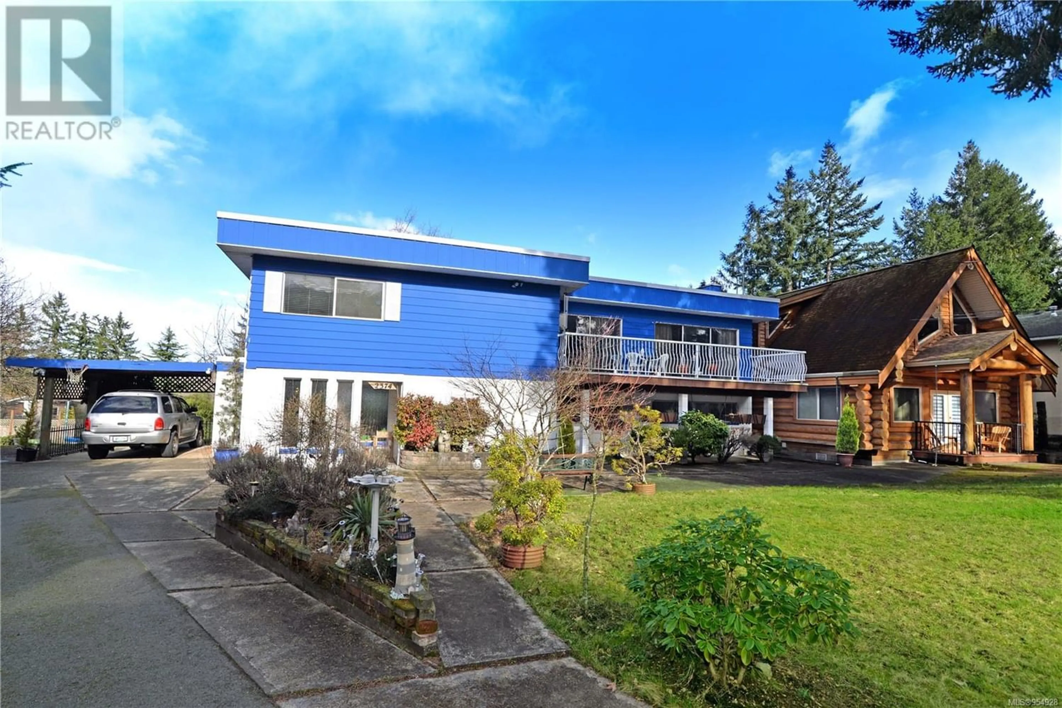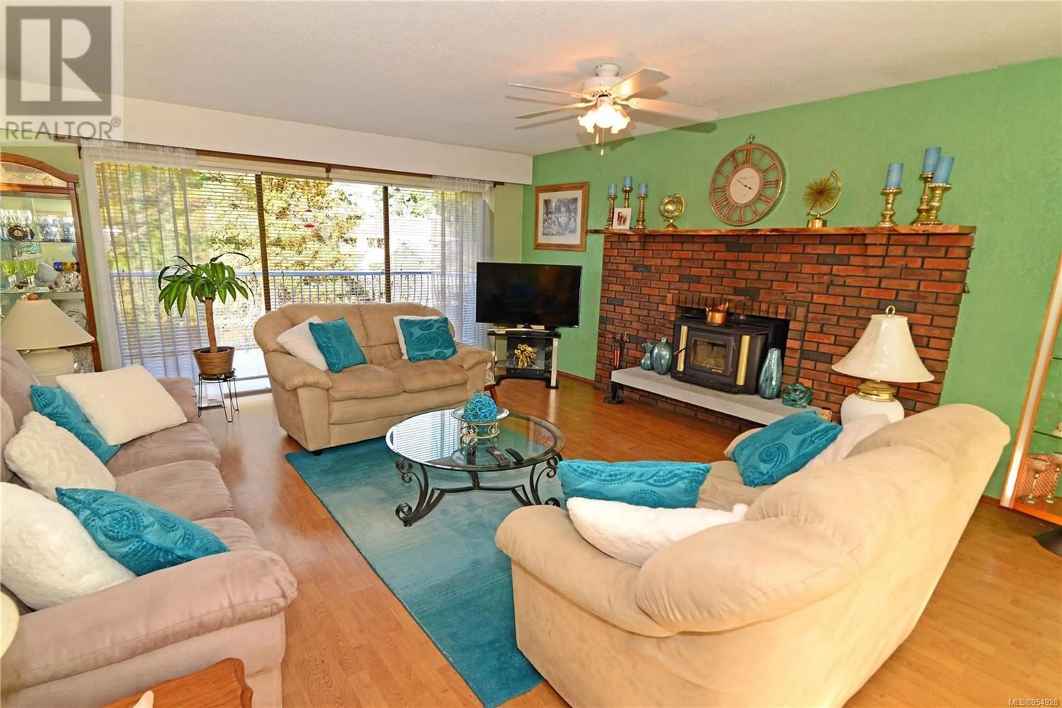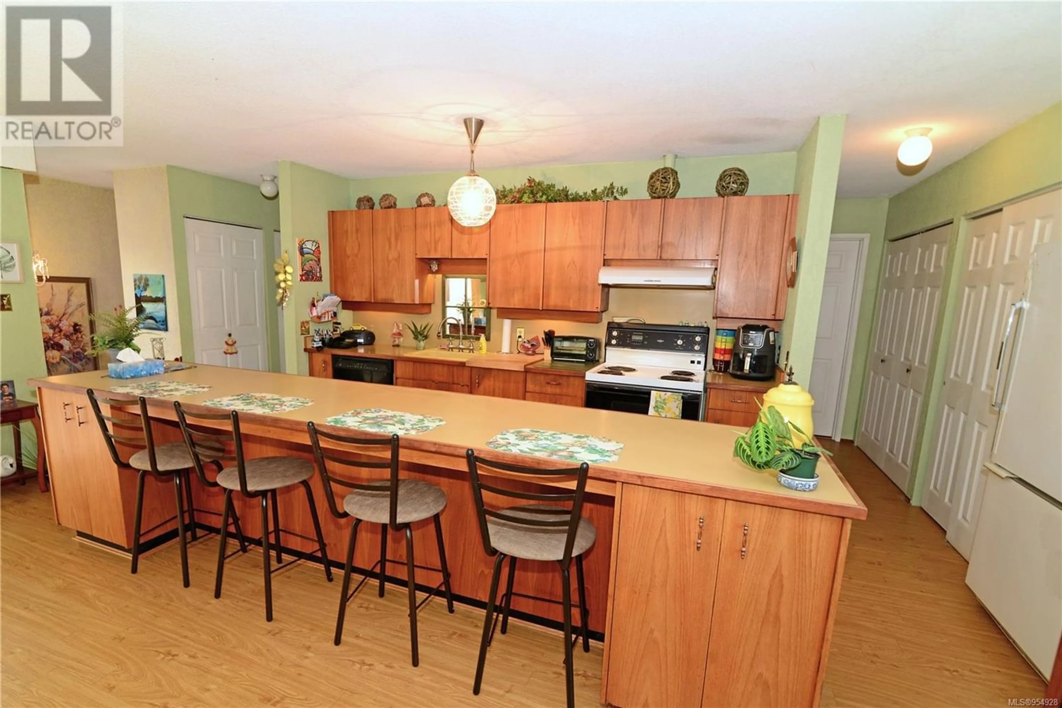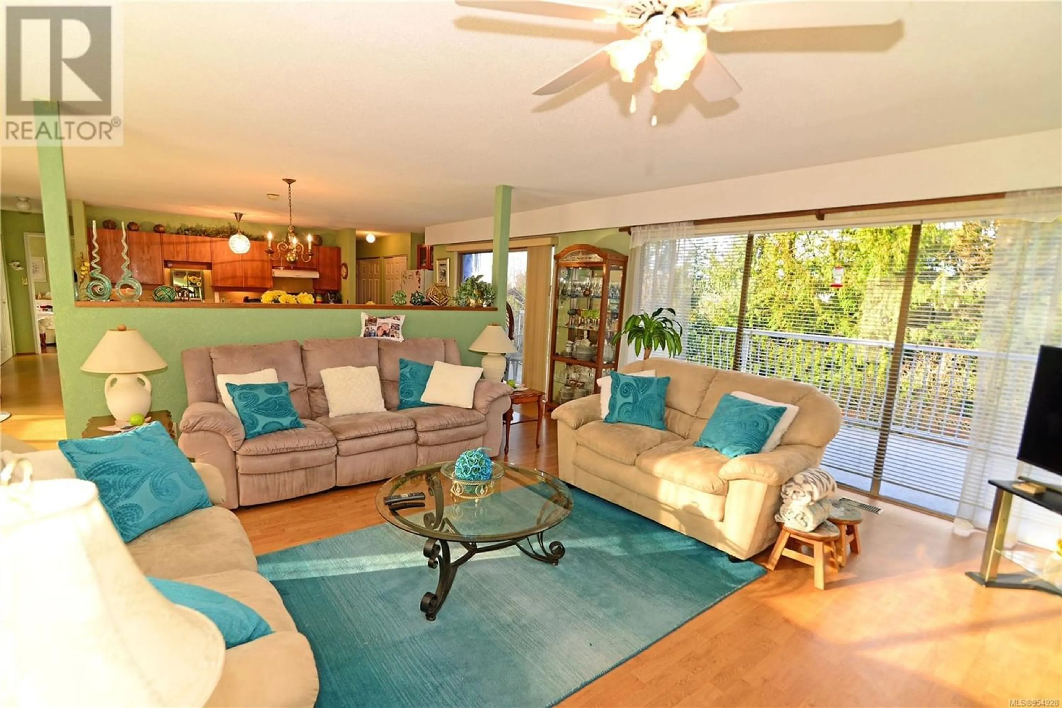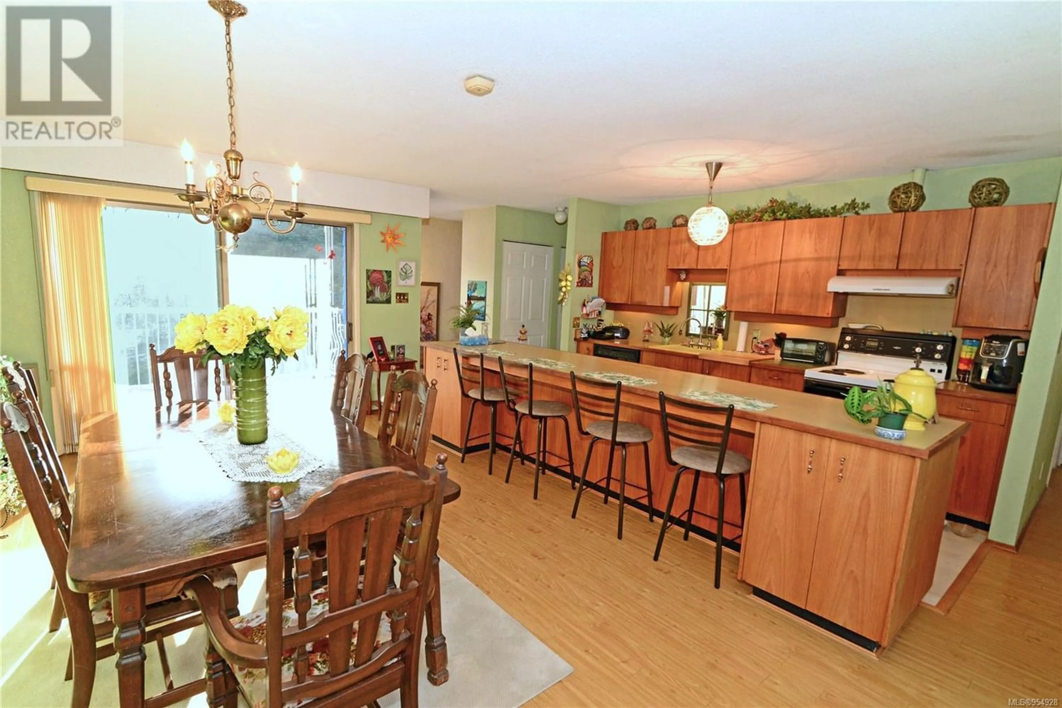2374 Mill Rd, Nanaimo, British Columbia V9R6S9
Contact us about this property
Highlights
Estimated ValueThis is the price Wahi expects this property to sell for.
The calculation is powered by our Instant Home Value Estimate, which uses current market and property price trends to estimate your home’s value with a 90% accuracy rate.Not available
Price/Sqft$526/sqft
Est. Mortgage$5,750/mo
Tax Amount ()-
Days On Market334 days
Description
Visit REALTOR® website for additional information.A rare opportunity to own a Nanaimo 2 dwelling home on a large 0.46 acres,close to Westwood Lake.This unique 2 level 3 bed 2 bath home features a 2200 sq.ft main home with an adjacent 1500 sq.ft 2 bed 2 bath Log Cabin.Including a potential downstairs In-Law Suite in the main home. Well designed floor plan in main home features an open extra large living area with fireplace,a kitchen that features teak cabinetry & extra large island.Main floor has 2 large bedrooms.Lower floor has games room with ample storage, a huge third bedroom & family/rec room.Thru the breezeway you enter into the gorgeous 2 level Log Cabin with 2 Large bed, 2 bath,lovely kitchen & huge living space ! The upstairs master has own deck, a lovely ensuite with 'his and her' sinks and a soaker jacuzzi tub & space for a large office. 4 year old roof, extra large property. (id:39198)
Property Details
Interior
Lower level Floor
Bathroom
Laundry room
12'8 x 5'9Games room
11'7 x 26'6Family room
14'2 x 19'2Exterior
Parking
Garage spaces 10
Garage type -
Other parking spaces 0
Total parking spaces 10
Property History
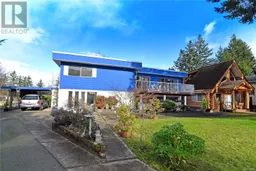 12
12
