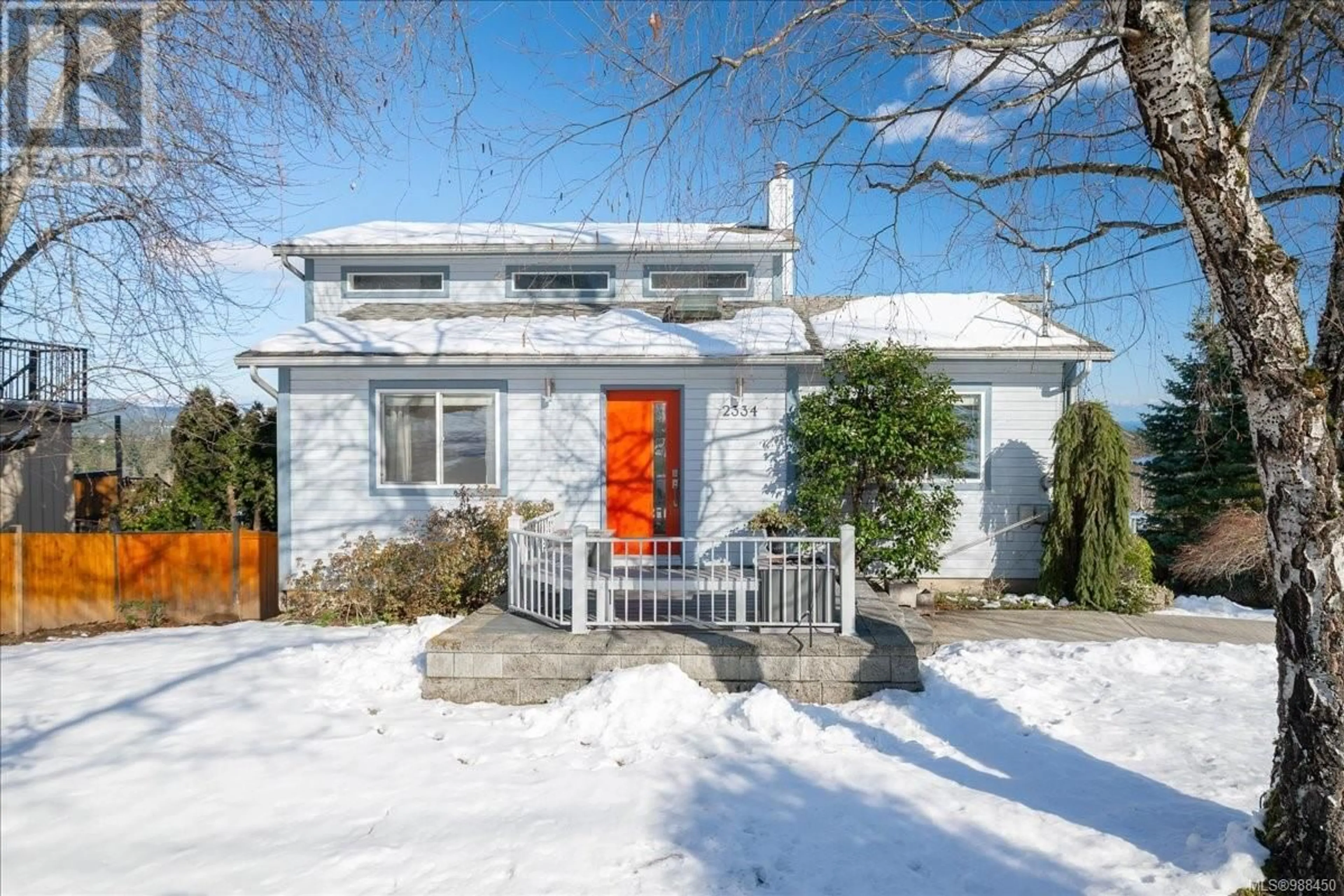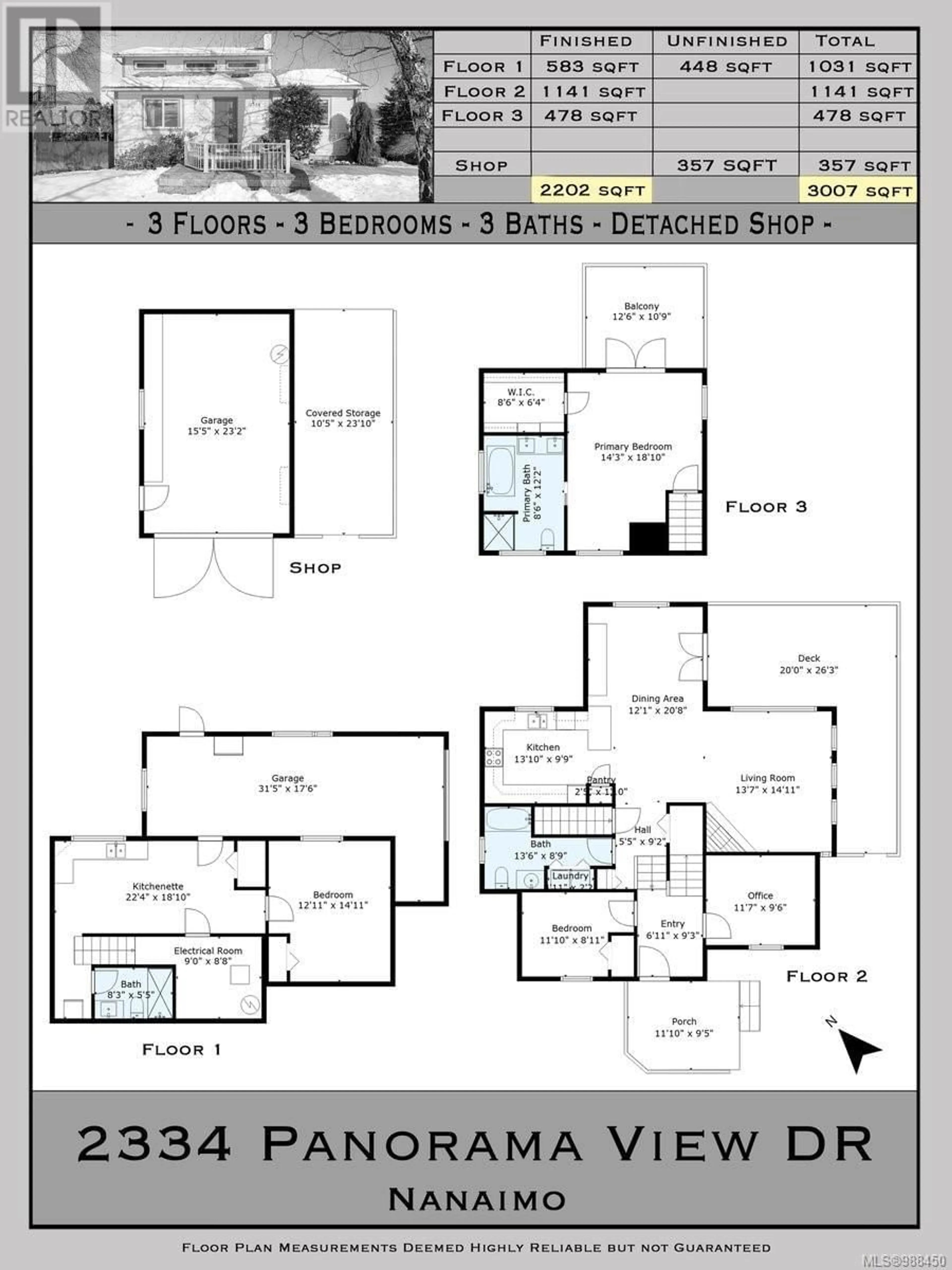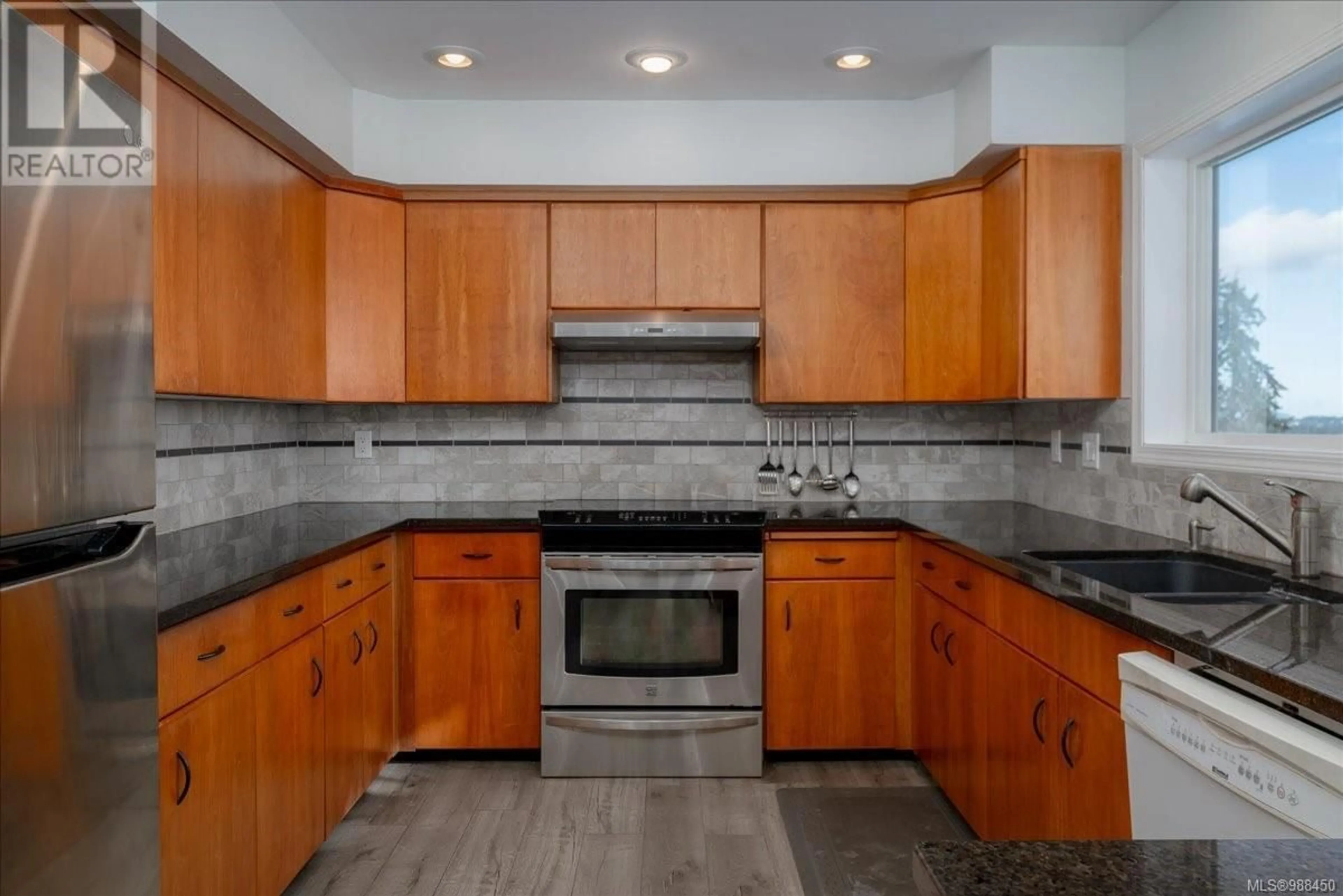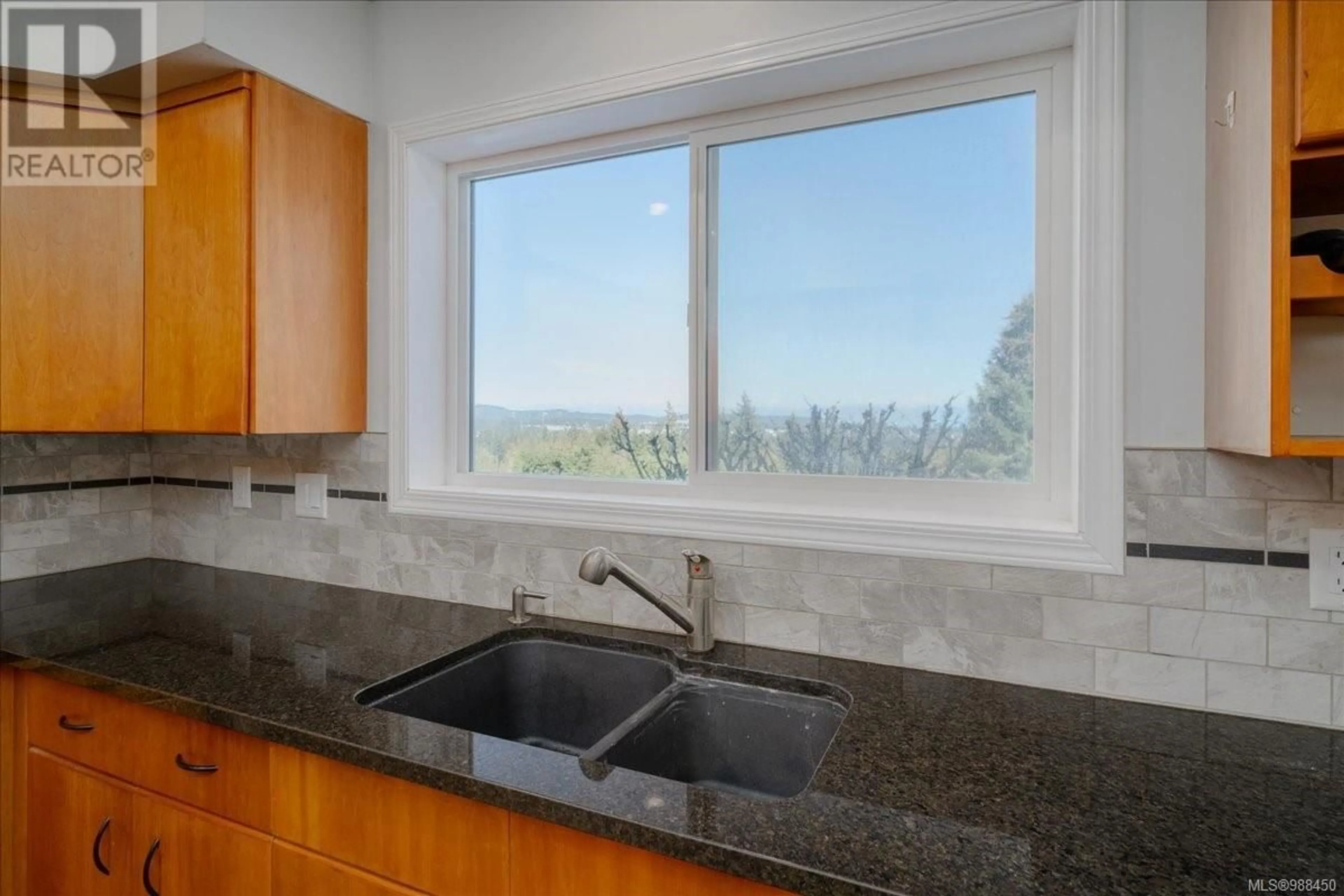2334 Panorama View Dr, Nanaimo, British Columbia V9R6T1
Contact us about this property
Highlights
Estimated ValueThis is the price Wahi expects this property to sell for.
The calculation is powered by our Instant Home Value Estimate, which uses current market and property price trends to estimate your home’s value with a 90% accuracy rate.Not available
Price/Sqft$373/sqft
Est. Mortgage$4,247/mo
Tax Amount ()-
Days On Market2 days
Description
Welcome to this Westwood Lake gem! Perched high above the city, This 3-bedroom plus den home on a sprawling 0.41-acre lot boasts breathtaking panoramic ocean & mountain views. The primary suite on the top floor indulges with its four-piece bathroom, walk-in closet, & private deck. The living room features a vaulted ceiling, adding to the spacious feel. Updated interior features include granite countertops, cherry cabinets, vinyl plank flooring, newer windows, & all-new plumbing. Enjoy a gas fireplace on chilly nights. The basement can be used as an in-law suite or student housing. Outside, a fully fenced yard. Landscaped grounds showcase trees, shrubs, and perennial gardens, along with a tranquil cascading pond & sprinkler system. A detached garage perfect for the family hobbyist, adds even more appeal. For recreation enjoy Westwood Lake just a short walk away. Easy highway access makes this a rare opportunity! All measurements are approx & should be verified if important (id:39198)
Property Details
Interior
Features
Second level Floor
Primary Bedroom
14'3 x 18'10Ensuite
8'6 x 12'2Exterior
Parking
Garage spaces 4
Garage type -
Other parking spaces 0
Total parking spaces 4
Property History
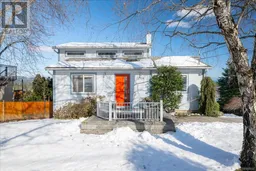 47
47
