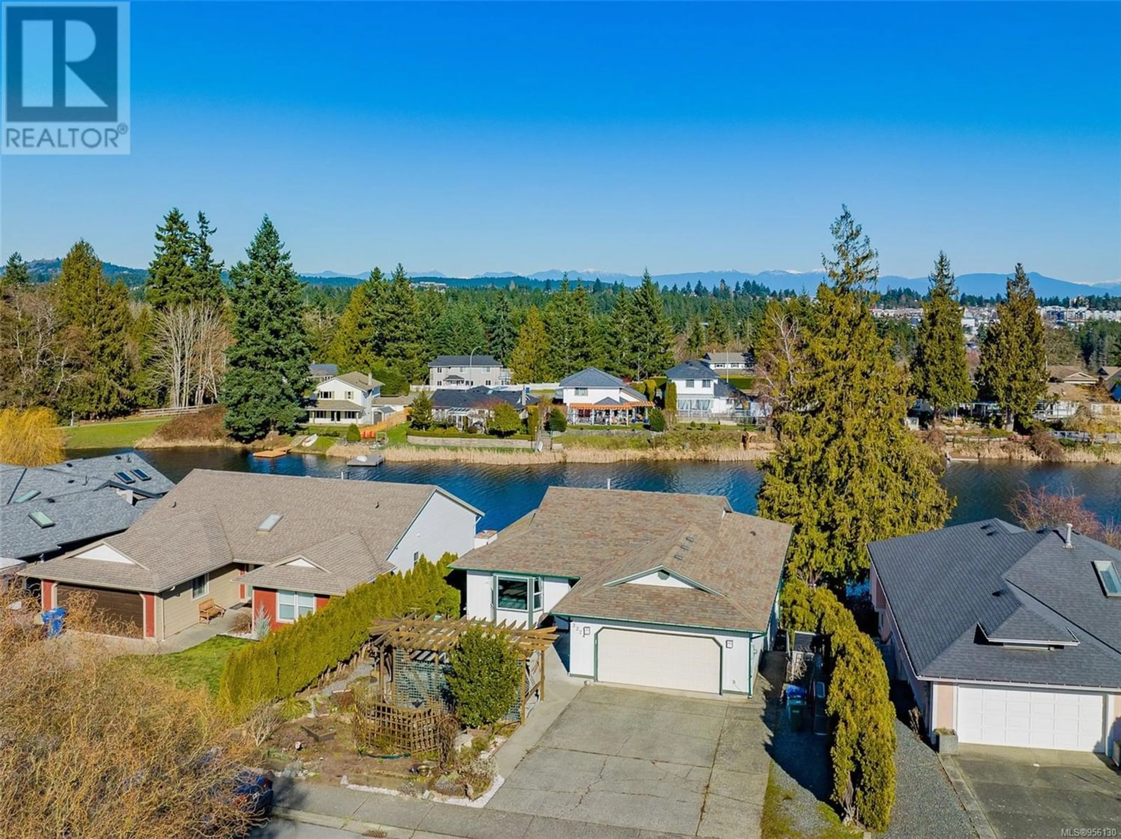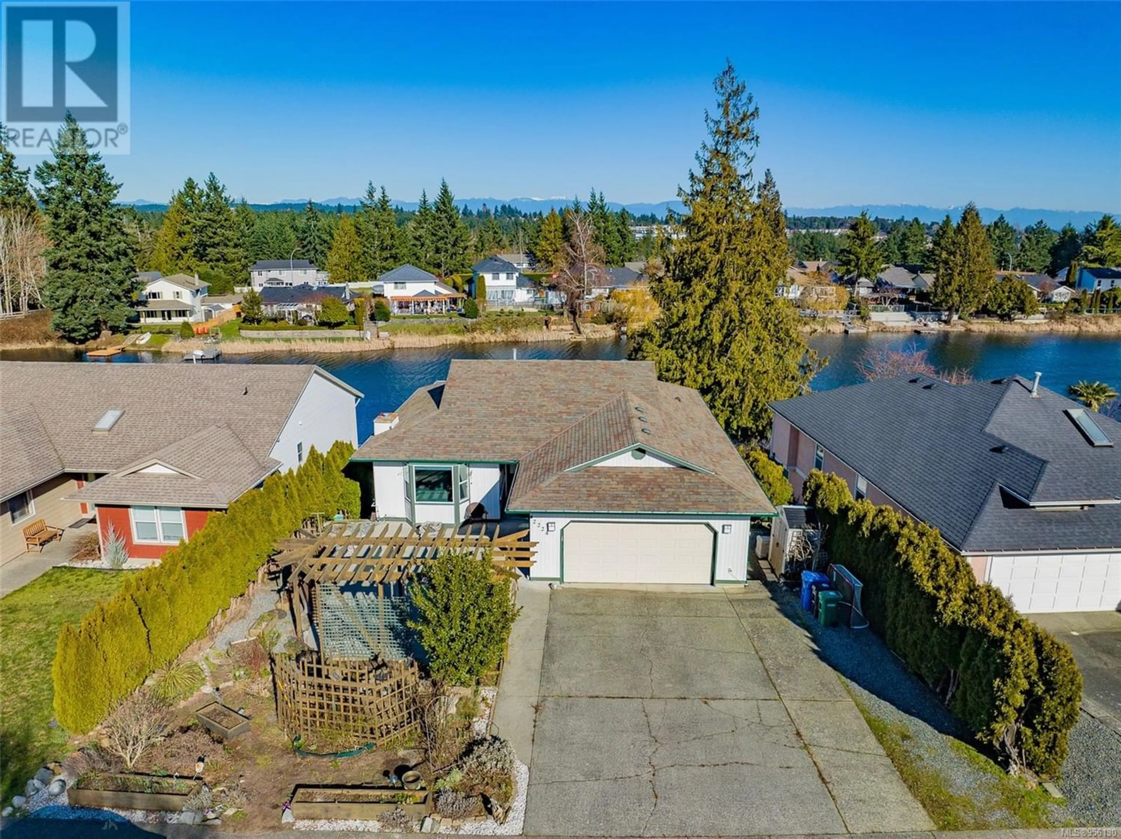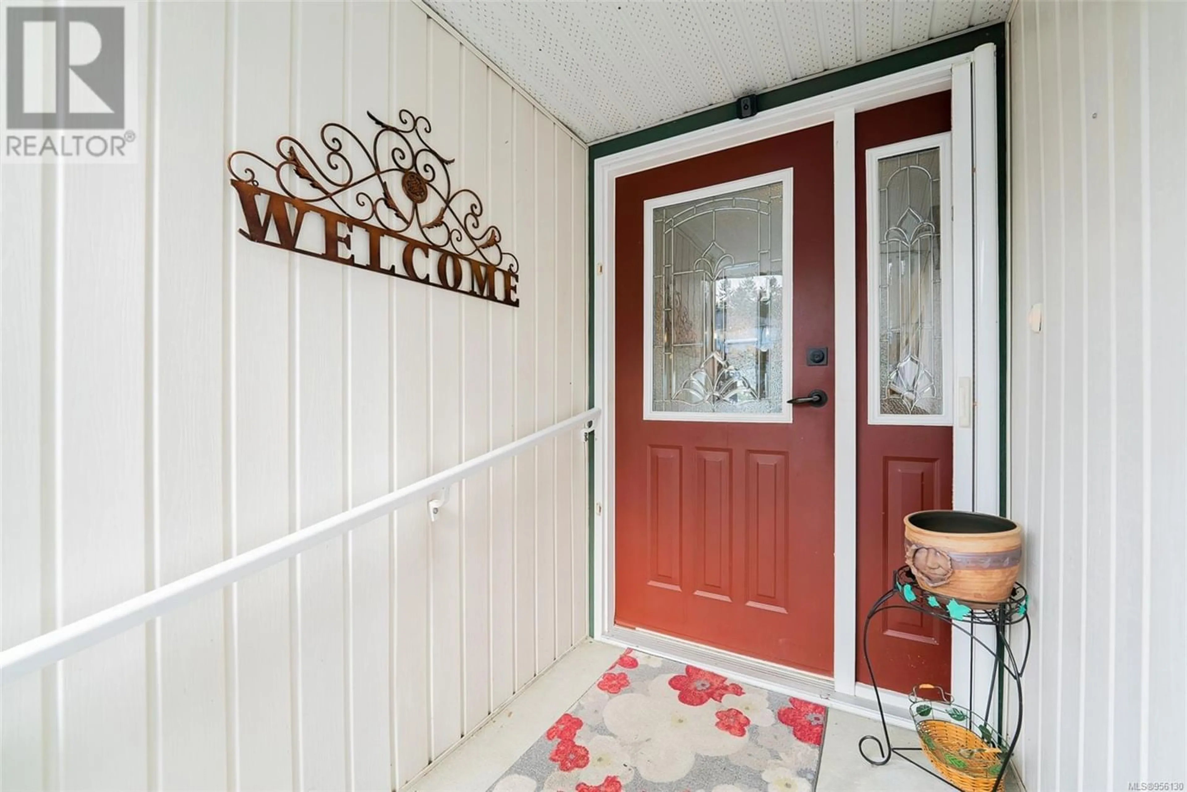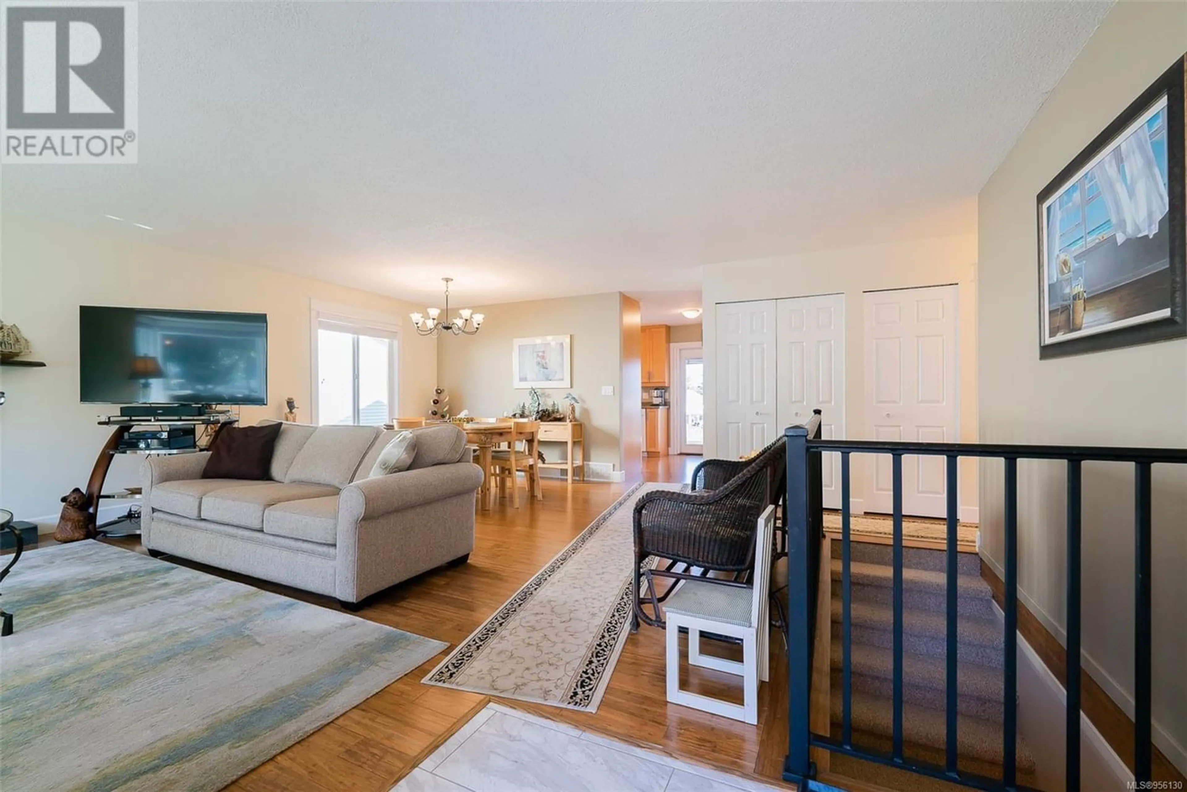2224 Dockside Way, Nanaimo, British Columbia V9R6T8
Contact us about this property
Highlights
Estimated ValueThis is the price Wahi expects this property to sell for.
The calculation is powered by our Instant Home Value Estimate, which uses current market and property price trends to estimate your home’s value with a 90% accuracy rate.Not available
Price/Sqft$327/sqft
Est. Mortgage$3,990/mo
Tax Amount ()-
Days On Market282 days
Description
Welcome to your dream home on the shores of Cathers Lake! This level entry style offers the perfect blend of comfort and functionality. As you step inside, you're greeted by the warmth of bamboo floors that flow seamlessly throughout the spacious living area. The updated kitchen, with its modern amenities and ample counter space, is a perfect spot to savor your morning coffee. Three bedrooms upstairs, providing plenty of space for family and guests. A convenient one-bedroom suite offers extra income. The perks of this property extend beyond its interior, with a double garage ensuring ample parking and RV parking. Situated in a prime location, you are close to schools and Vancouver Island University, making it an ideal setting for families. Outdoor enthusiasts will appreciate the proximity to Westwood Lake, offering endless recreation opportunities, from hiking and biking to swimming. And with quick access to the IslandHighway, exploring the wonders of Vancouver Island is a breeze. Don't miss out on the chance to make this exceptional lakeside retreat your own—a perfect blend of comfort and convenience! Measurements are approx buyer to verify. (id:39198)
Property Details
Interior
Features
Main level Floor
Bedroom
10 ft x 10 ftOther
16 ft x 10 ftPrimary Bedroom
13 ft x 14 ftLiving room
14 ft x 16 ftExterior
Parking
Garage spaces 2
Garage type -
Other parking spaces 0
Total parking spaces 2




