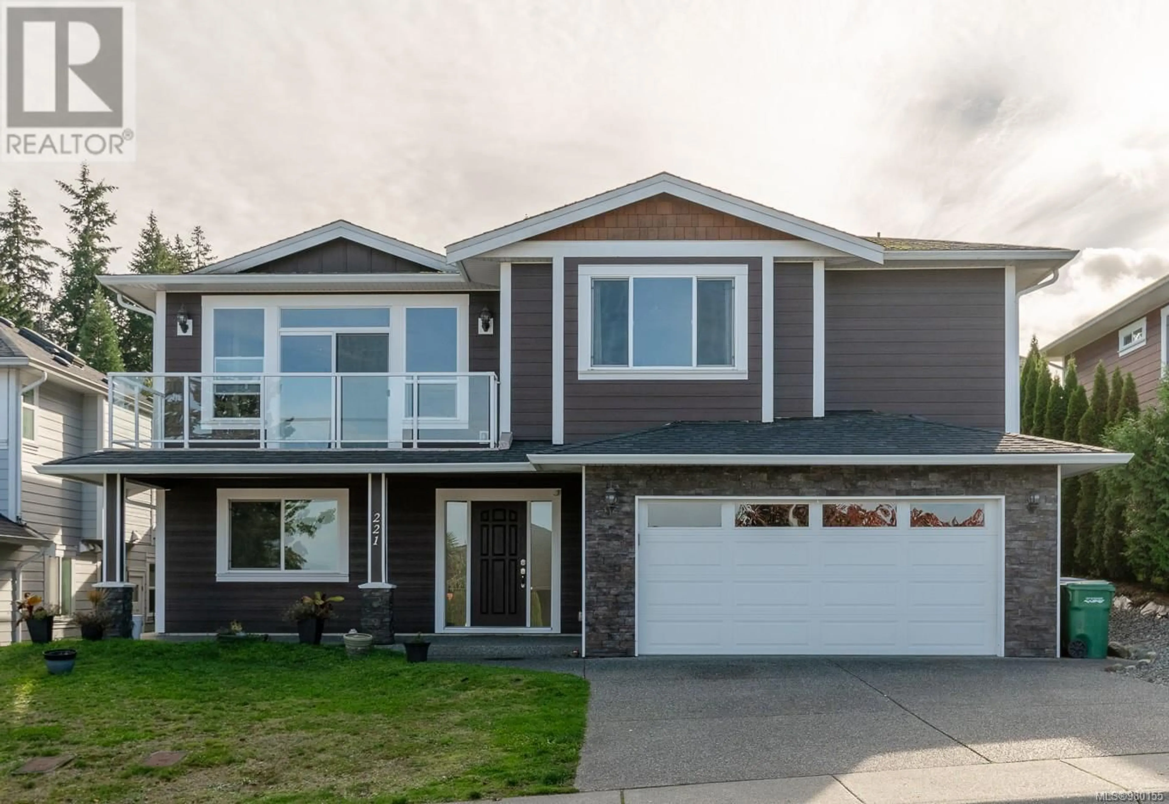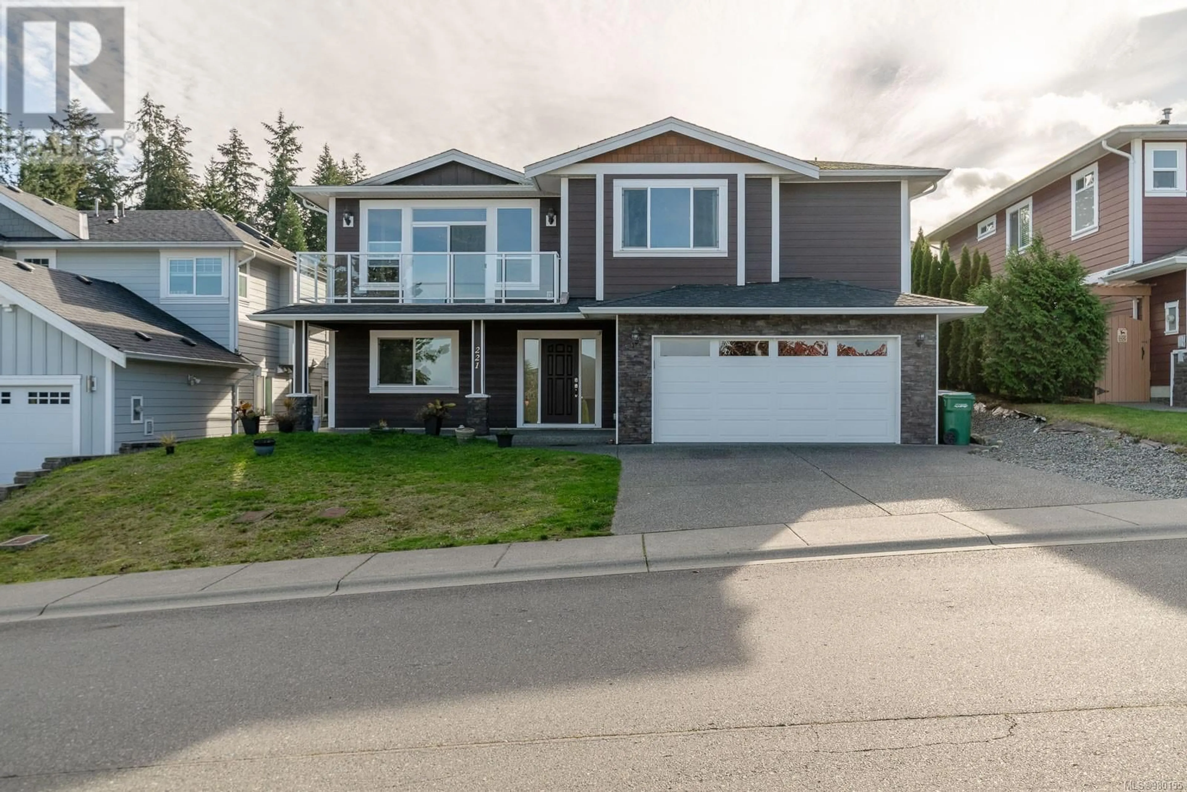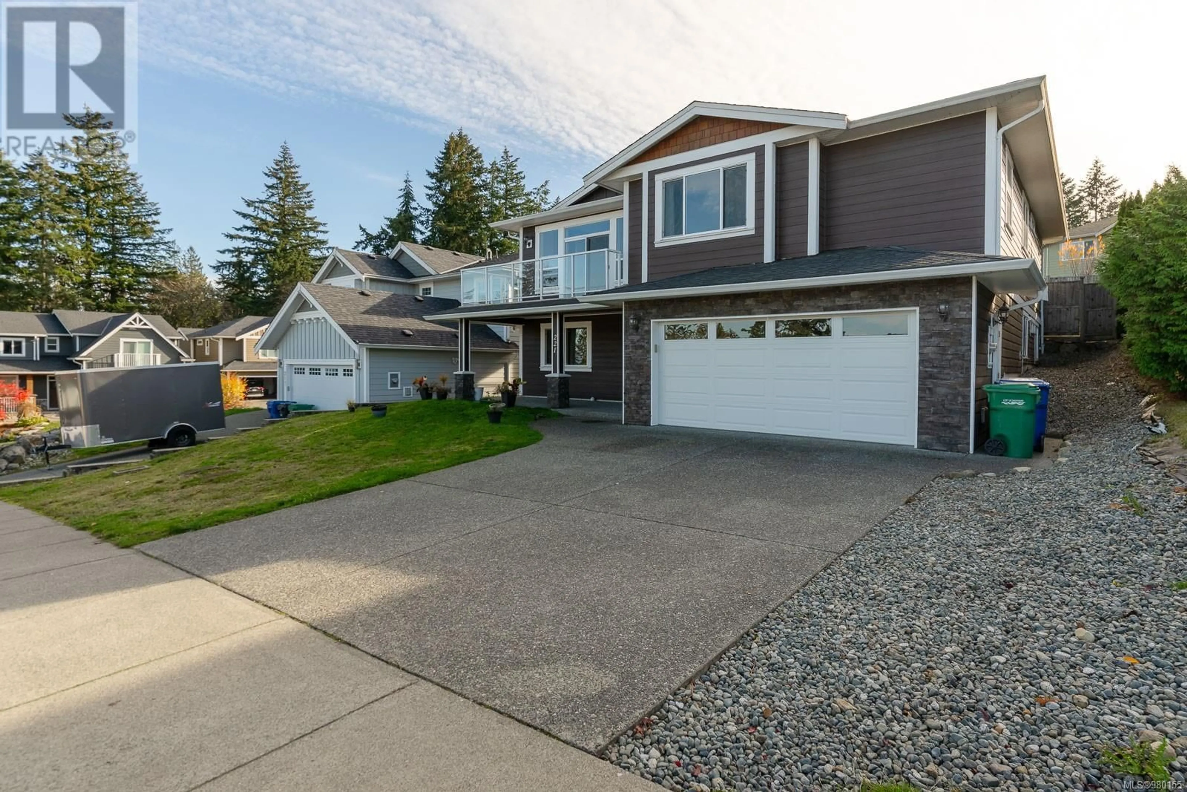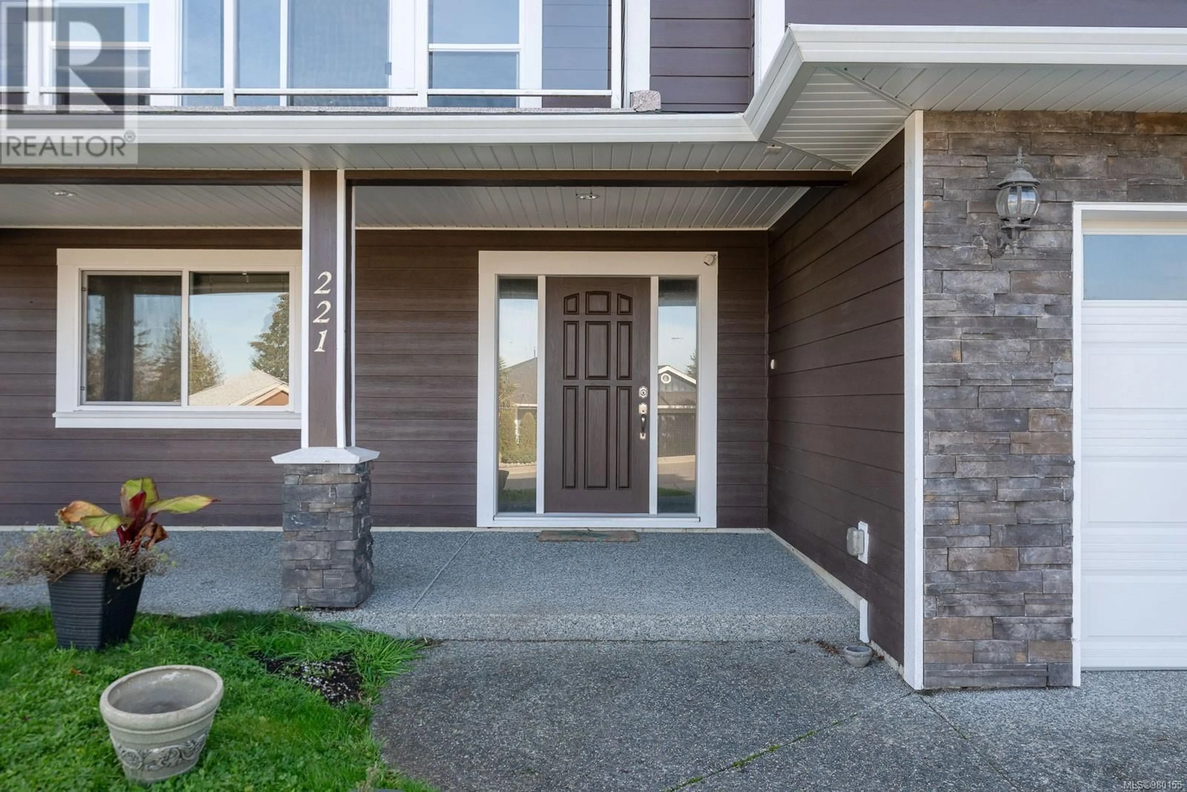221 Shiloh Dr, Nanaimo, British Columbia V9R7C8
Contact us about this property
Highlights
Estimated ValueThis is the price Wahi expects this property to sell for.
The calculation is powered by our Instant Home Value Estimate, which uses current market and property price trends to estimate your home’s value with a 90% accuracy rate.Not available
Price/Sqft$367/sqft
Est. Mortgage$4,938/mo
Tax Amount ()-
Days On Market47 days
Description
Nestled in a highly sought-after, serene neighborhood close to Westwood Lake, this spacious home offers an ideal blend of comfort and convenience. The 6-bedroom, 4-bathroom residence features a thoughtful layout with a main level entrance and the main living area upstairs. Upon entry, you’ll find a bedroom, a powder room, and laundry conveniently located on the left. Ascending to the main floor, discover the open-concept kitchen, a spacious living room with a gas fireplace, three bedrooms and two bathrooms, including a master suite with a luxurious ensuite featuring a separate shower and a soaker bathtub. The home boasts front and back sundecks, perfect for year-round outdoor living. The rear deck opens onto a level backyard for private relaxation and play. A fully legal two-bedroom suite with a separate entrance and patio offers excellent rental income potential, currently occupied by reliable tenants. Hardwood floors, a granite-floored entry, a heat pump with a gas furnace, and a cozy gas fireplace add both elegance and comfort. With stunning mountain and city views, this family-friendly home is just a five-minute walk to Westwood Lake, where upcoming enhancements will expand beach access and add new amenities. Located close to the aquatic center, ice rink, and Vancouver Island University, this property is a perfect family home with a valuable mortgage helper. (id:39198)
Property Details
Interior
Features
Main level Floor
Kitchen
22 ft x 10 ftEnsuite
Dining room
19'11 x 14'9Bedroom
15'4 x 11'5



