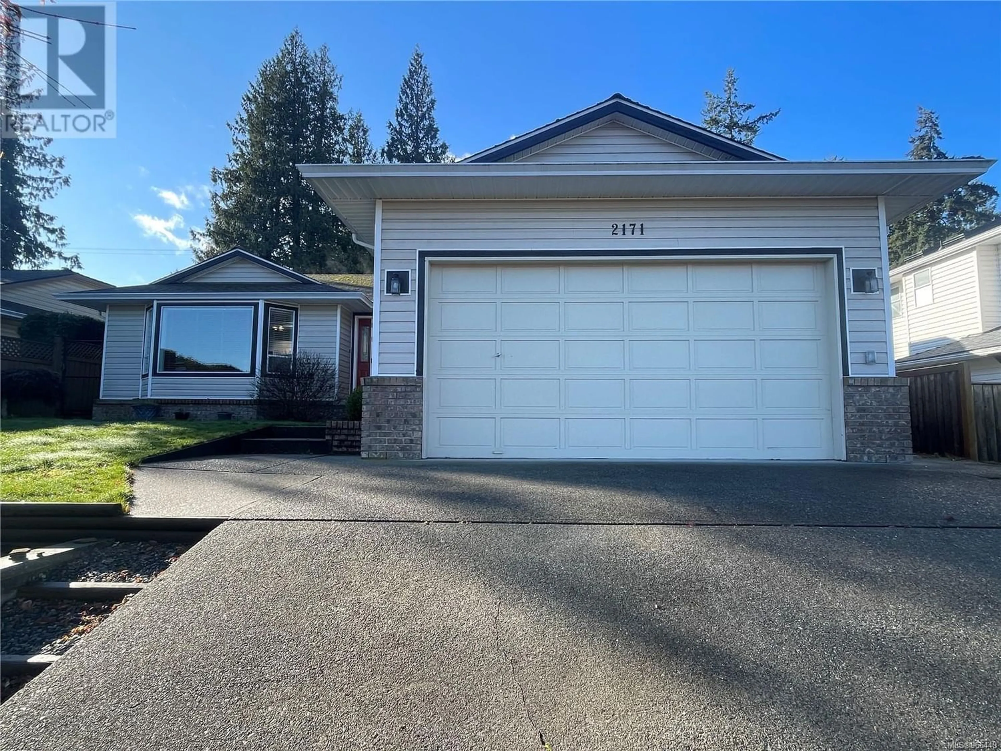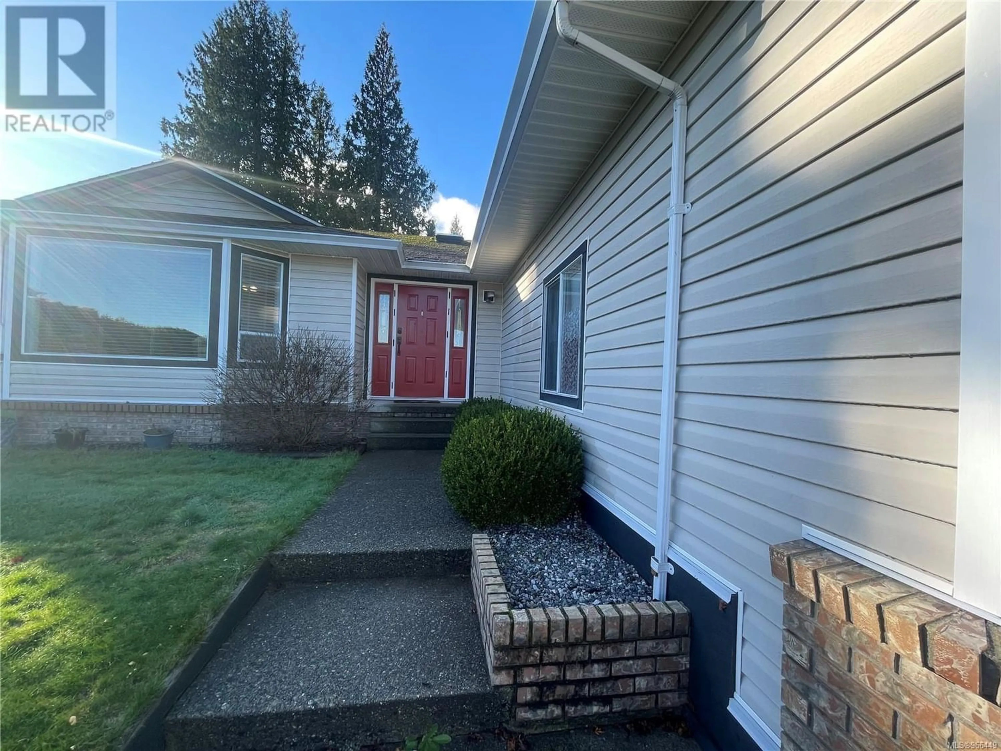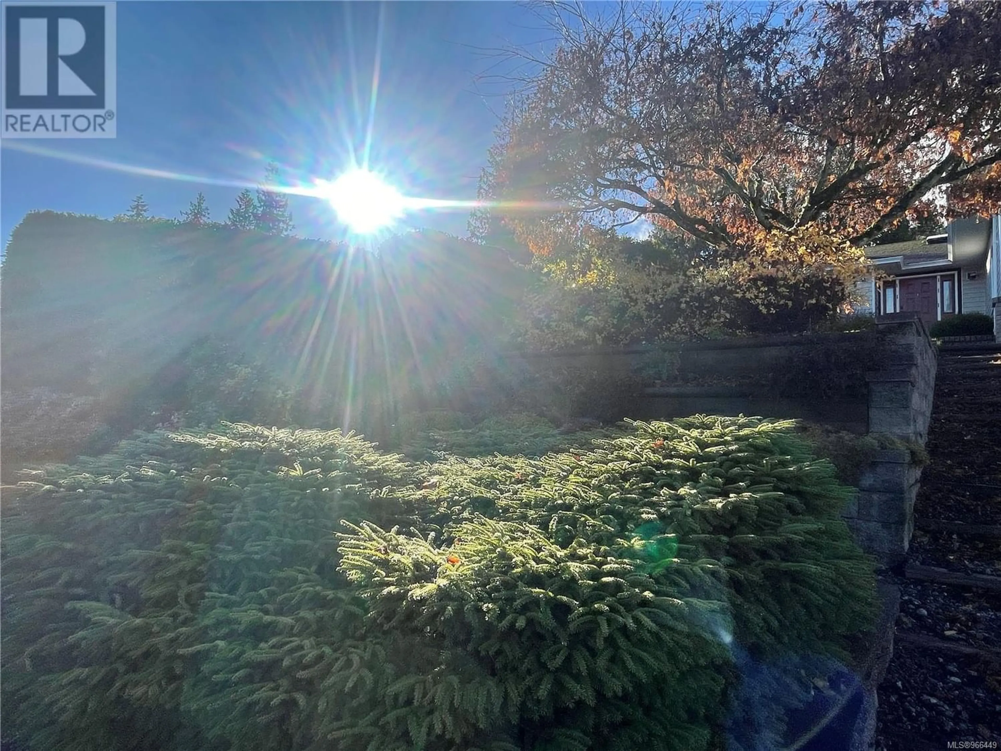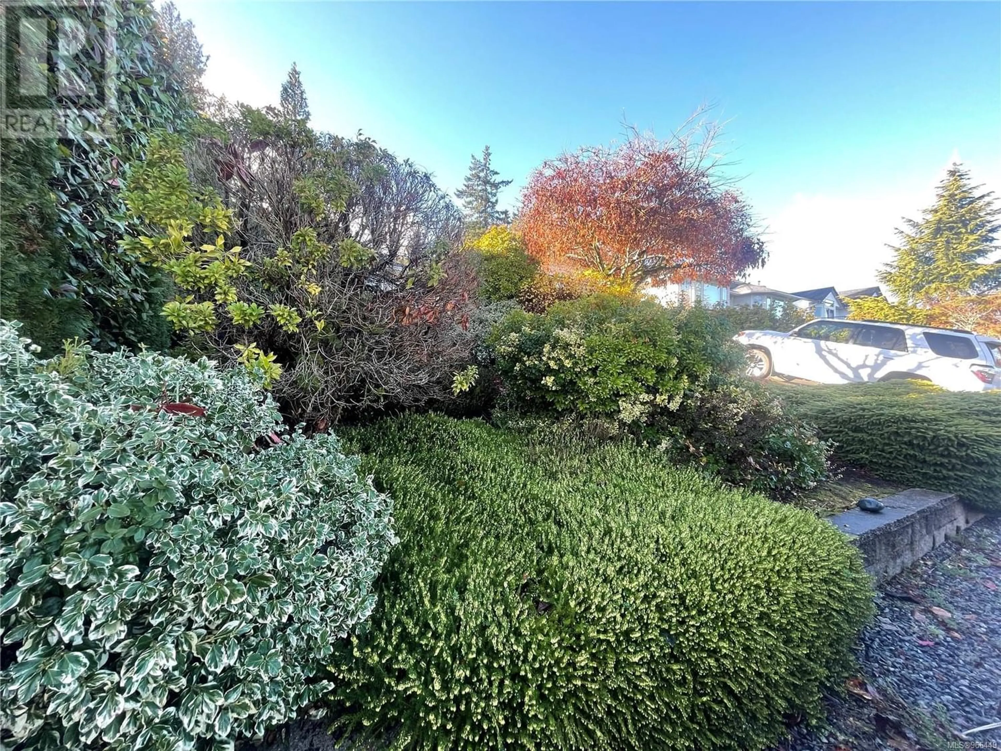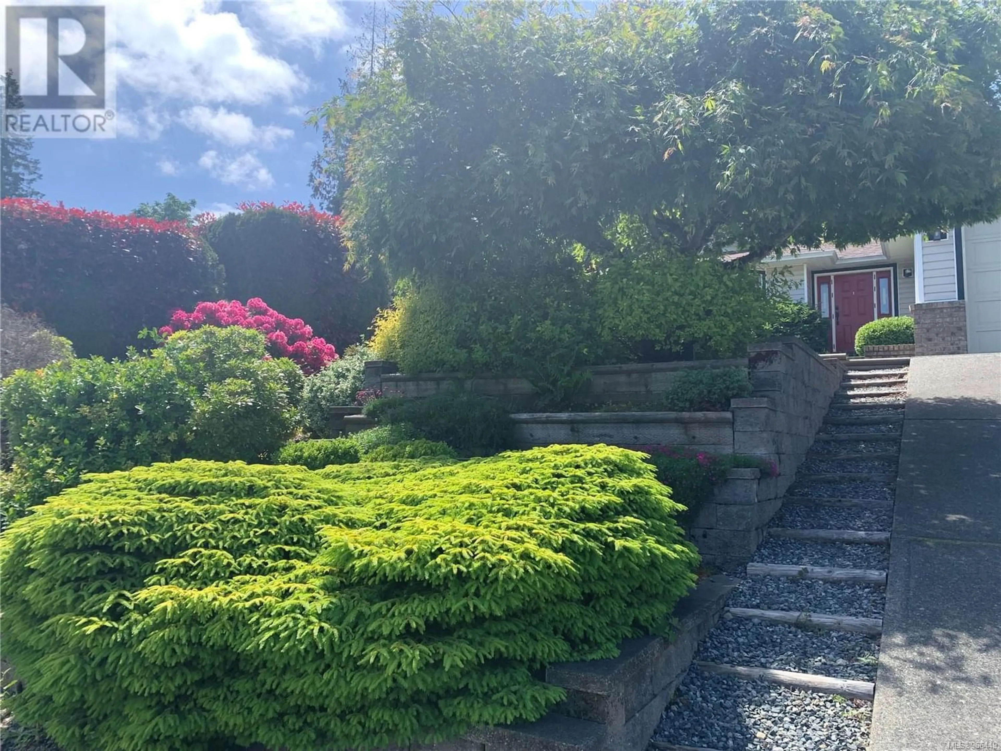2171 Dockside Way, Nanaimo, British Columbia V9R6T7
Contact us about this property
Highlights
Estimated ValueThis is the price Wahi expects this property to sell for.
The calculation is powered by our Instant Home Value Estimate, which uses current market and property price trends to estimate your home’s value with a 90% accuracy rate.Not available
Price/Sqft$595/sqft
Est. Mortgage$3,599/mo
Tax Amount ()-
Days On Market200 days
Description
Immaculate rancher with southern exposure back yard. This home is tucked on a no-through road with easy access to the Parkway and everything Nanaimo has to offer. Cathers Lake is across the street, where you can consistently catch views of Canadian geese and other wildlife. Two parks join Dockside Way to other residential streets, making this neighbourhood a very walkable area without having to worry about heavy traffic. Enjoy your outdoor space with a fully fenced yard. Inside the yard is a rubber surfaced patio area with enough room for a kids play area. The rest of the backyard is kept private by the gentle sloping and strategically placed hedges. The power connected garden shed provides additional storage for your landscaping needs. Inside, the home has been updated with high quality vinyl flooring and many other features. A natural gas fireplace in the living room creates a cozy environment and the bay window is a fantastic spot to enjoy your home and peaceful surroundings. A U—shaped counter in the kitchen keeps you connected to the rest of the home and provides ample space while your gas range makes cooking enjoyable and efficient. This is a spacious 3-bedroom rancher complete with a 3 pc ensuite off the master bedroom. The sliding doors from the dining room give you access to your patio and is perfect for entertainment inside and out. For additional living space, the garage has been converted into a studio unauthorized suite. This home is very centrally located just minutes from all amenities and a three min drive to Westwood Lake Park with hiking, biking, and walking trails. All data and measurements are approximate and should be verified if important. (id:39198)
Property Details
Interior
Features
Main level Floor
Primary Bedroom
11'6 x 13'9Pantry
4'5 x 4'5Bedroom
7'8 x 9'1Bedroom
9'4 x 9'1Exterior
Parking
Garage spaces 2
Garage type -
Other parking spaces 0
Total parking spaces 2

