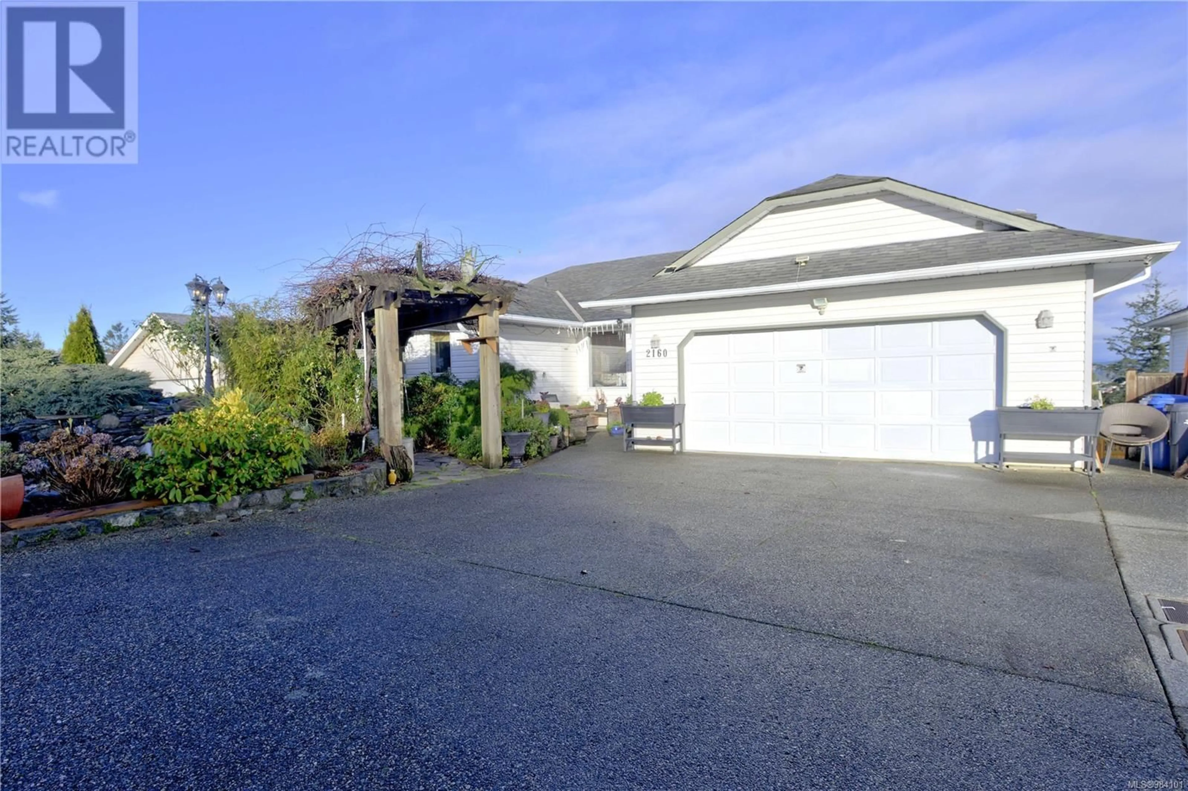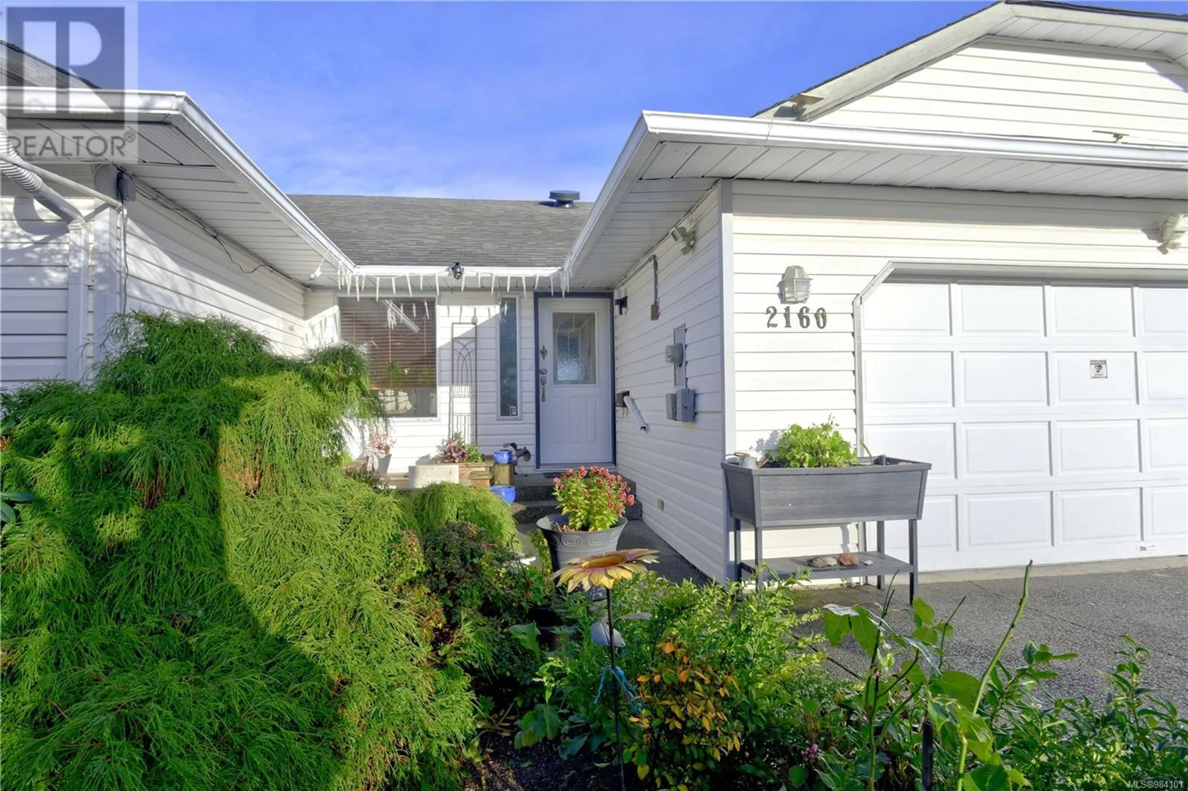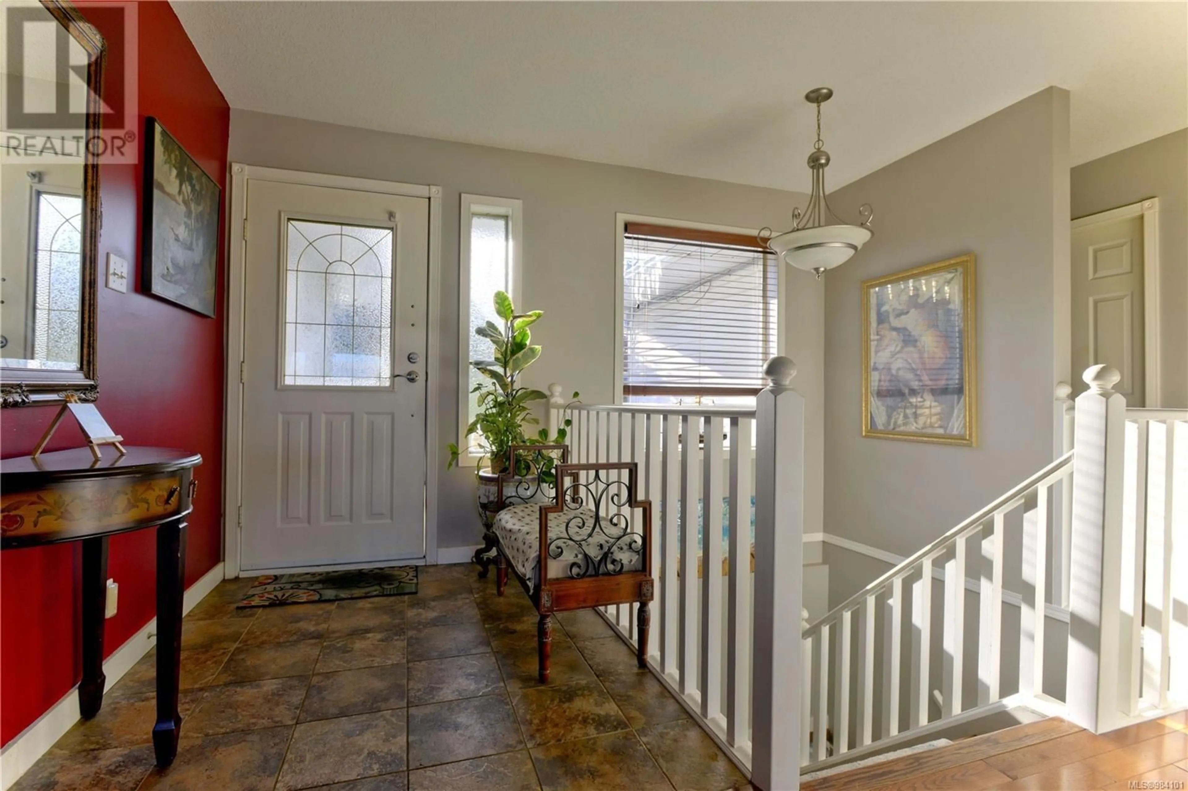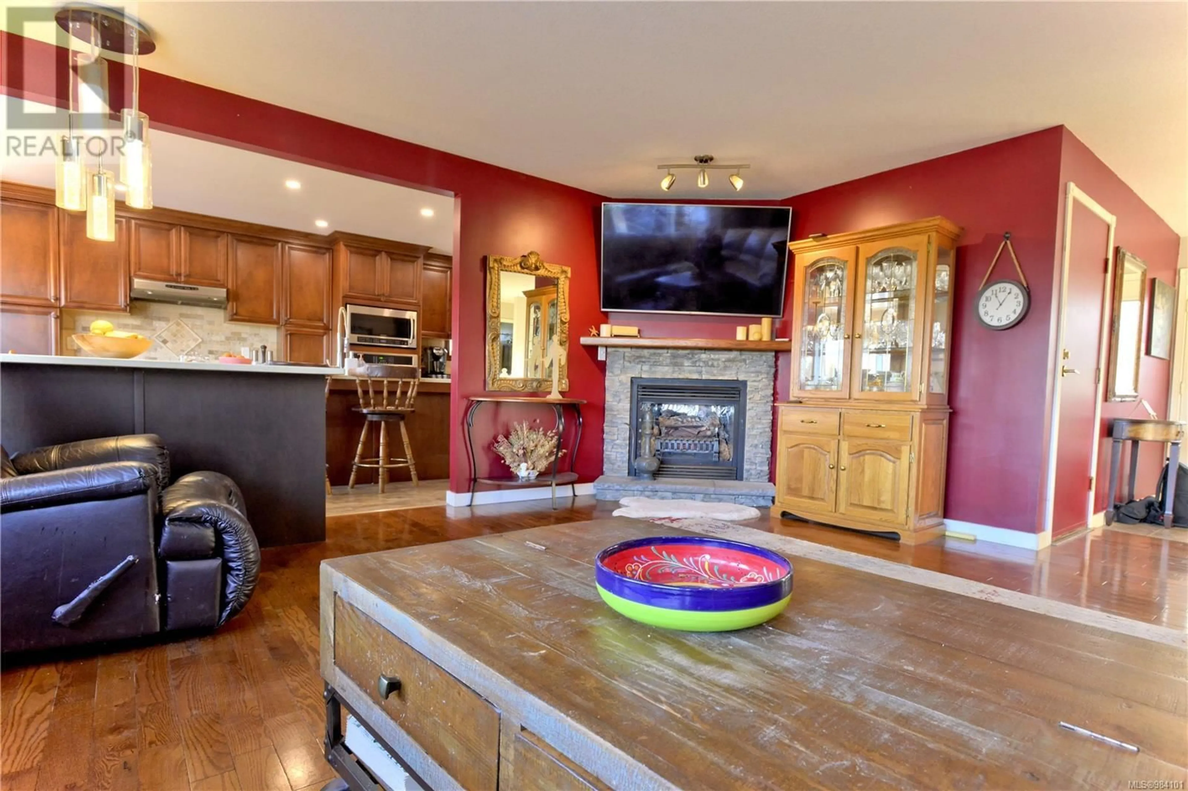2160 Woodthrush Pl, Nanaimo, British Columbia V9R6V2
Contact us about this property
Highlights
Estimated ValueThis is the price Wahi expects this property to sell for.
The calculation is powered by our Instant Home Value Estimate, which uses current market and property price trends to estimate your home’s value with a 90% accuracy rate.Not available
Price/Sqft$368/sqft
Est. Mortgage$4,273/mo
Tax Amount ()-
Days On Market9 days
Description
This beautifully updated home features a level entry design with modernized kitchen and baths, heated tile floors, fresh paint, landscaping and new flooring. The Great Room showcases an open-concept living area with a stone electric fireplace and large windows that offer mountain and ocean views. The kitchen includes a spacious island, stainless steel appliances, quartz countertops & a full pantry/laundry area. The expansive sundeck is perfect for summer BBQs, overlooking a fenced backyard and mountains. The main floor also has 2 large bedrooms and 2 full baths, including a luxurious ensuite. The finished lower level is ideal for entertaining with a stylish bar area and billiards table, plus a self-contained mortgage helper perfect for students, friends or family. Enjoy a bright sunroom leading to the backyard. The home offers abundant storage, an oversized double garage, and RV parking. A ductless heat pump and 2 electric fireplaces ensure comfort year-round. Close to Schools, Westwood lake VIU and Aquatic Center,. A must-see, so come look, fall in love and make an offer. (id:39198)
Upcoming Open Houses
Property Details
Interior
Features
Lower level Floor
Bedroom
10 ft x 9 ftKitchen
10 ft x 6 ftLaundry room
10 ft x 12 ftSunroom
22 ft x 10 ftExterior
Parking
Garage spaces 5
Garage type -
Other parking spaces 0
Total parking spaces 5
Property History
 42
42



