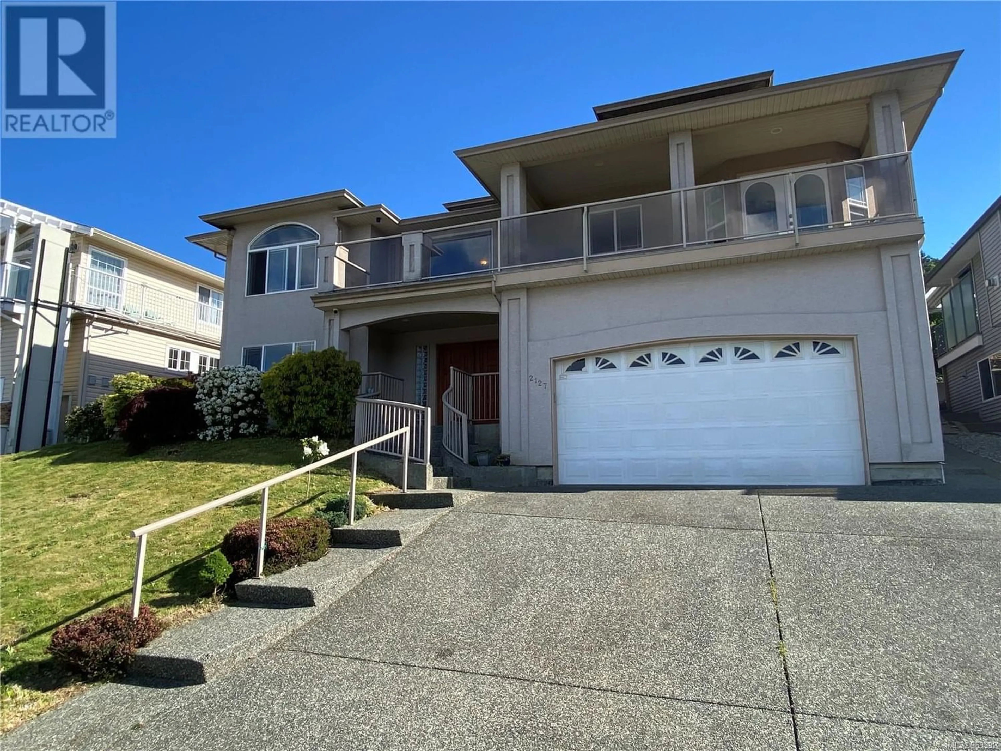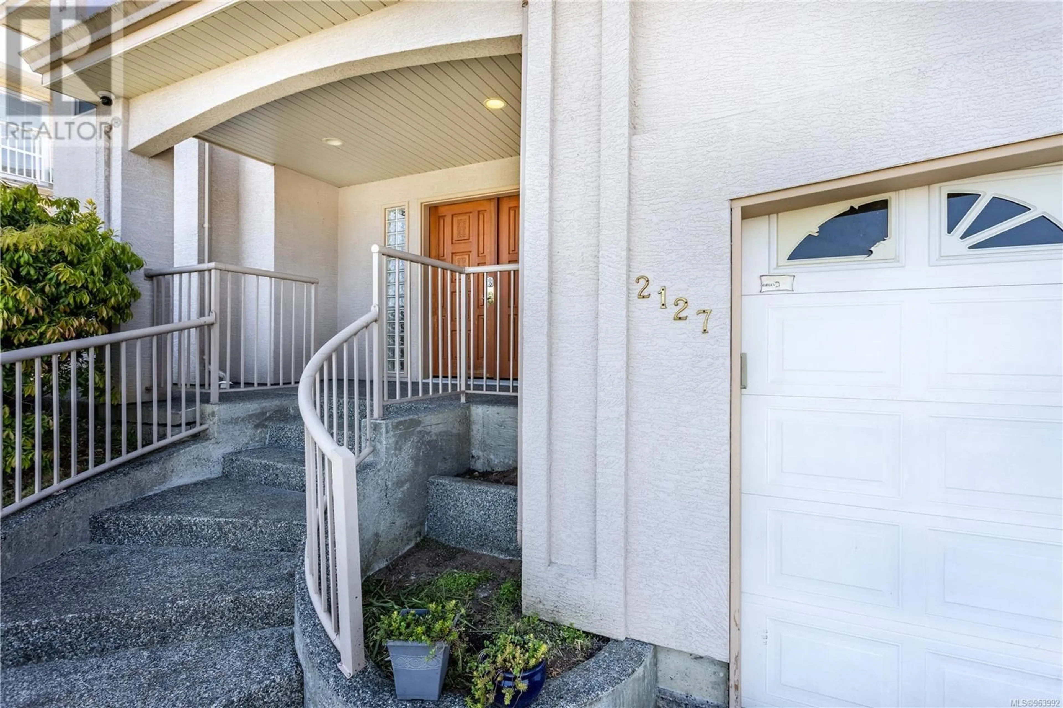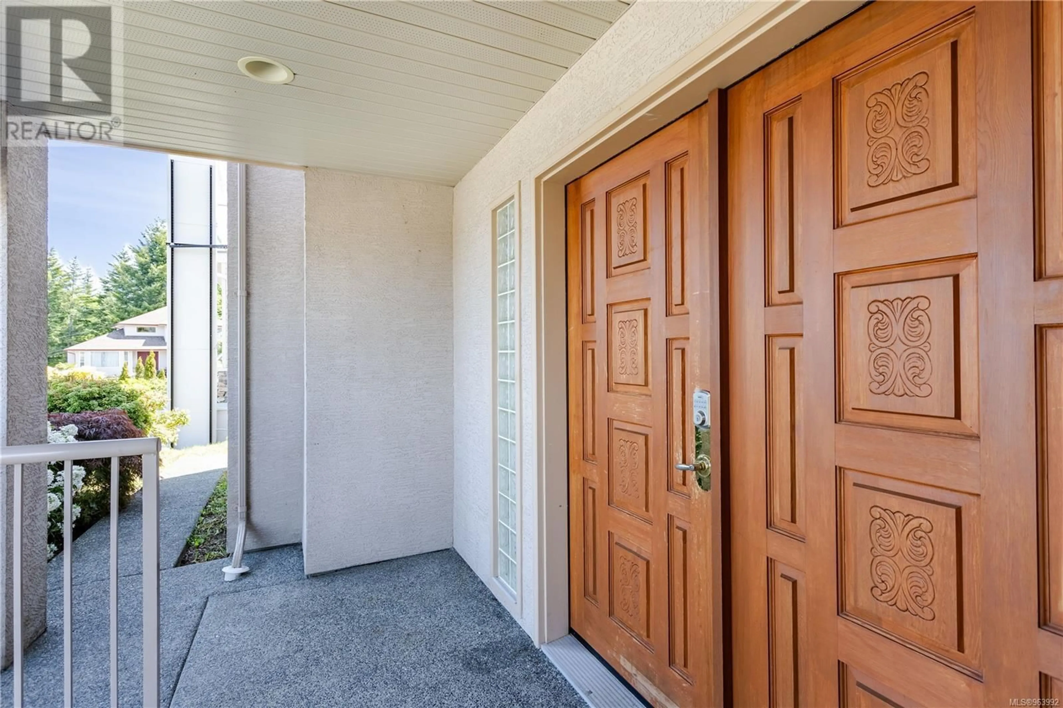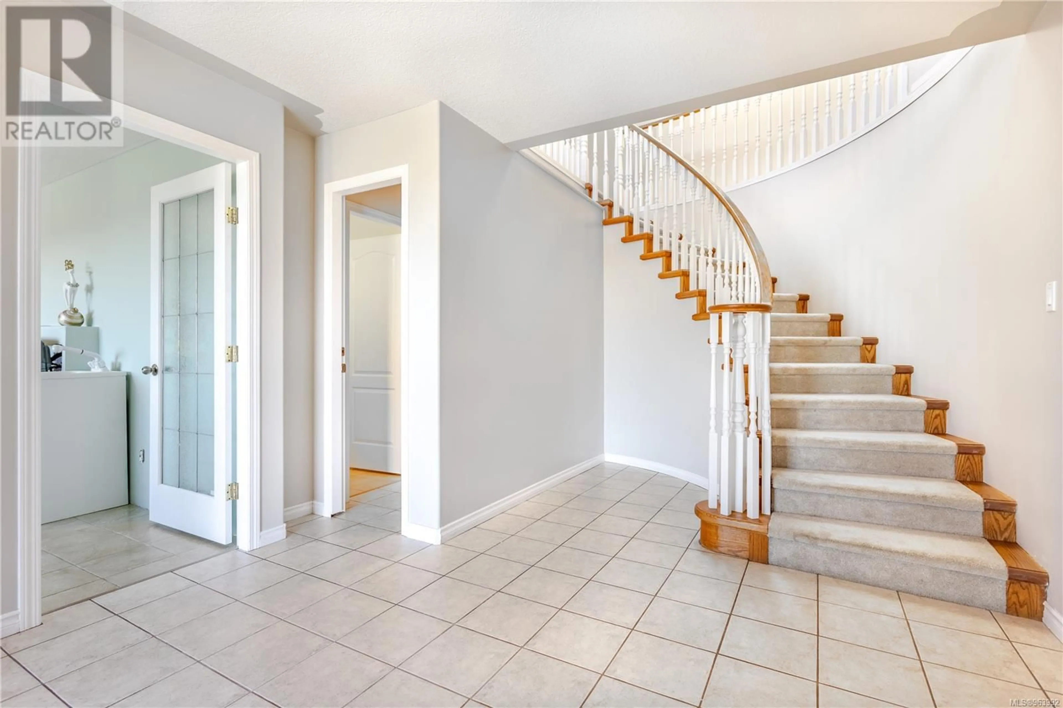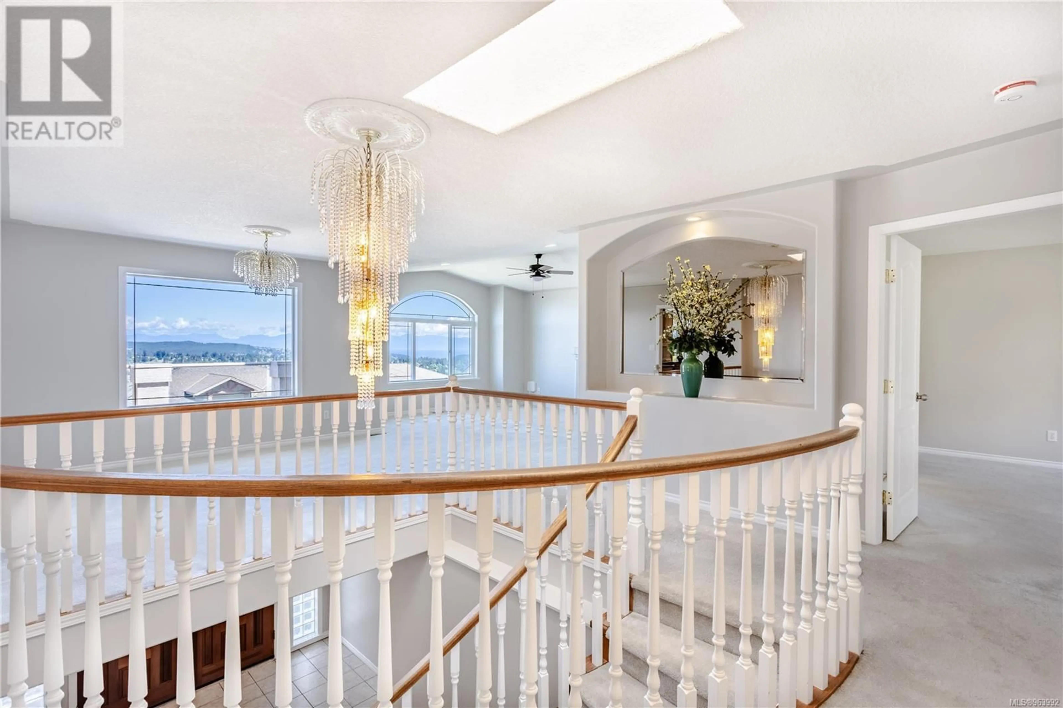2127 Wren Pl, Nanaimo, British Columbia V9R7A7
Contact us about this property
Highlights
Estimated ValueThis is the price Wahi expects this property to sell for.
The calculation is powered by our Instant Home Value Estimate, which uses current market and property price trends to estimate your home’s value with a 90% accuracy rate.Not available
Price/Sqft$340/sqft
Est. Mortgage$4,638/mo
Tax Amount ()-
Days On Market272 days
Description
Exquisite home nestled on a serene cul-de-sac, boasts breathtaking views. Stepping into the grand entrance, you are greeted by a dramatic curved staircase that extends to the second floor, creating a striking first impression. Main level is bathed in natural light, enhancing the spacious living and dining area, which features large windows, a natural gas fireplace, and dramatic lighting. From here, step out onto the deck to enjoy stunning city and ocean views.The expansive kitchen, with tiled floors and abundant cabinetry, seamlessly connects to the dining nook and family room, offering a perfect space for gatherings. There is also convenient access to a rear deck with stairs leading to the yard.Three generously sized bedrooms, including a master suite with a walk-in closet and an elegantly appointed ensuite. Lower level features a spacious entrance, a large laundry room, and a self-contained three-bedroom suite, providing excellent potential for additional income. All measurements are approximate and should be verified if important.This home combines luxury, functionality, and incredible views, making it a truly unique offering. (id:39198)
Property Details
Interior
Features
Lower level Floor
Laundry room
2'6 x 7'1Bathroom
Bathroom
Entrance
11'2 x 12'0Exterior
Parking
Garage spaces 4
Garage type -
Other parking spaces 0
Total parking spaces 4
Property History
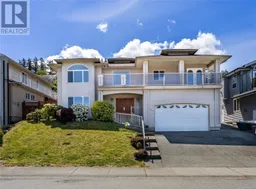 46
46
